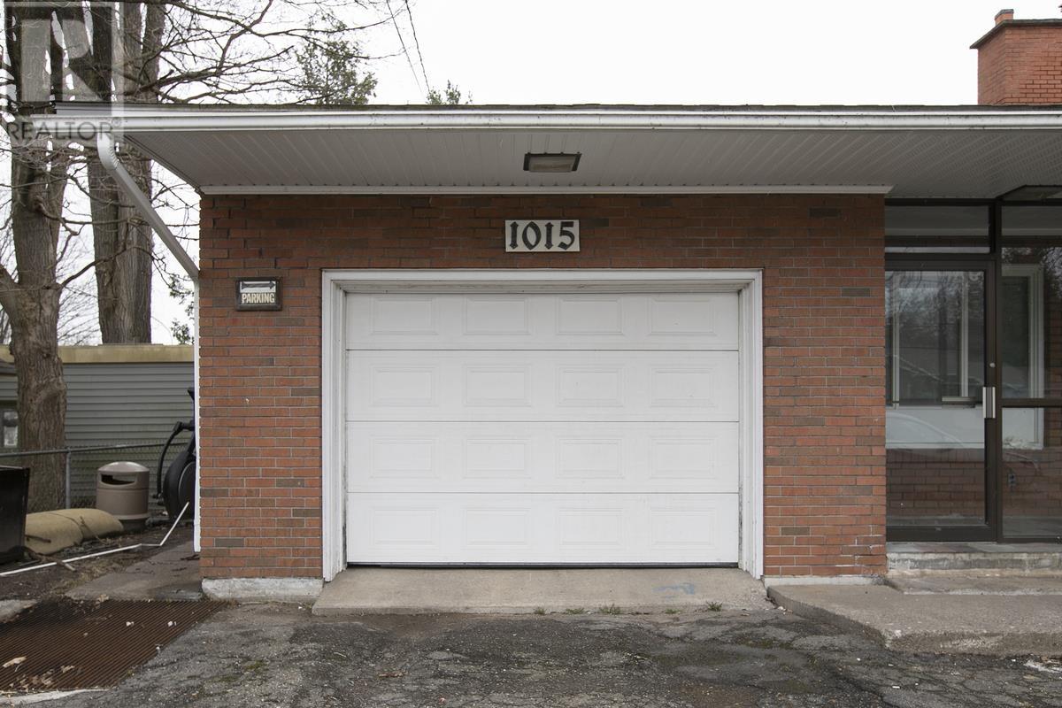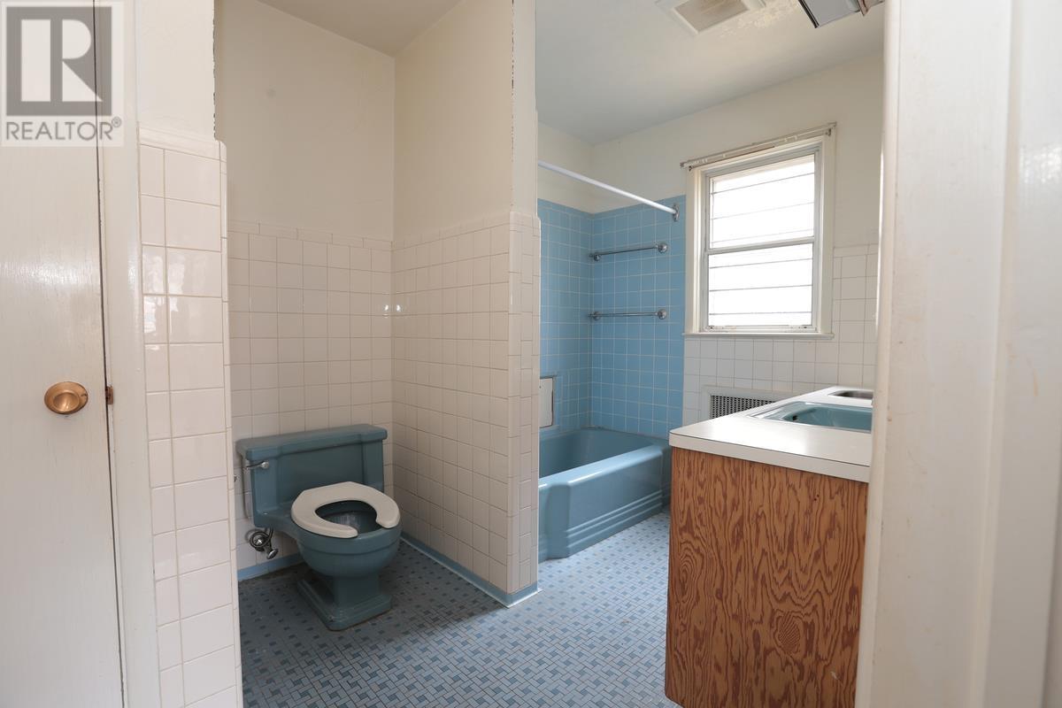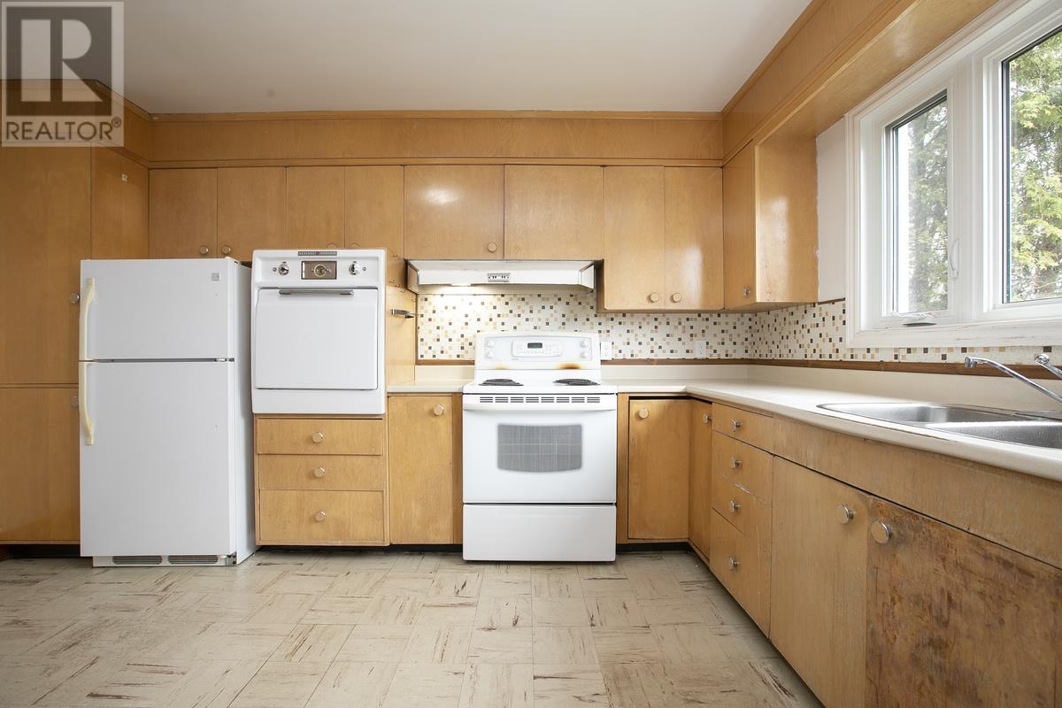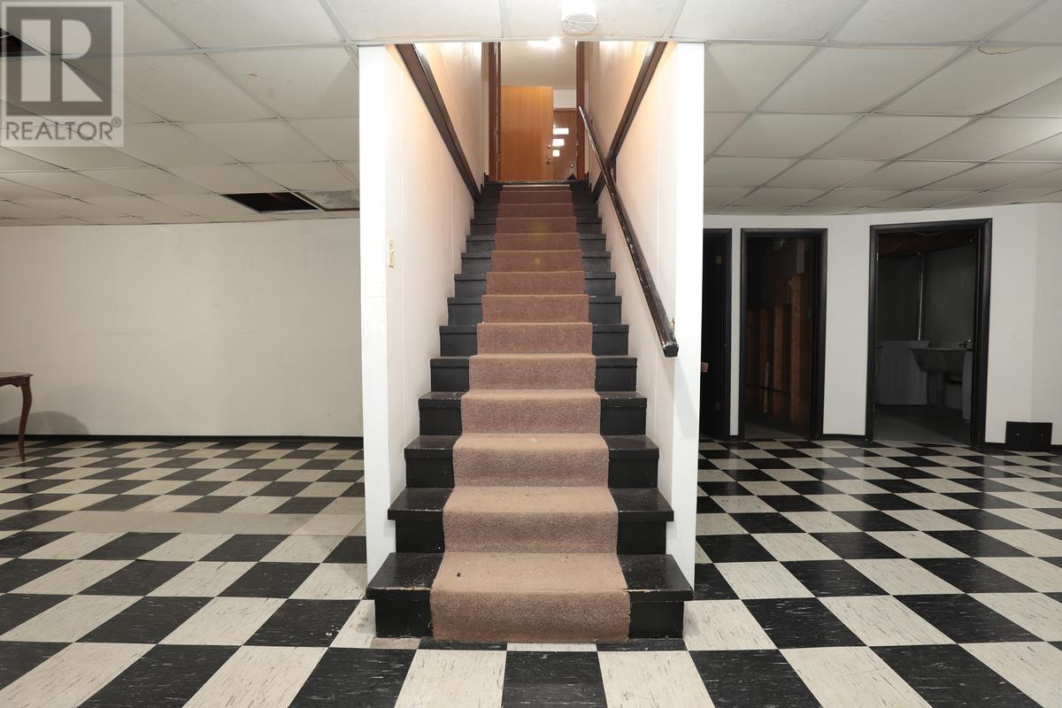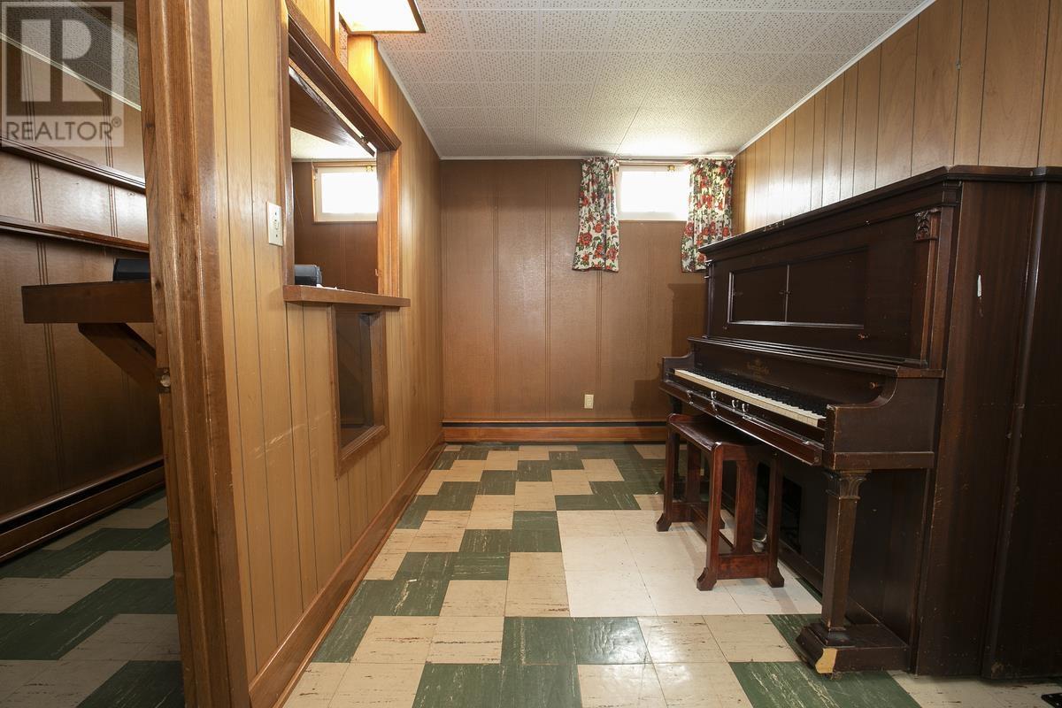4 Bedroom
2 Bathroom
2544 sqft
Boiler
$549,900
This solid and exceptionally spacious home is filled with character and an abundance of natural light. Ideally located in a convenient central area, the main floor features a generous living room with a cozy gas fireplace, a large eat-in kitchen, and a separate dining area with patio doors leading to a private rear yard overlooking St. Mary's river. Perfect for entertaining, the finished rec room offers additional living space, while the attached single garage and large asphalt driveway provide parking for 4–5 vehicles with ease. Situated close to all amenities, this unique home is truly a must-see. Don’t miss out—book your viewing today! (id:49187)
Property Details
|
MLS® Number
|
SM250962 |
|
Property Type
|
Single Family |
|
Community Name
|
Sault Ste. Marie |
|
Communication Type
|
High Speed Internet |
|
Community Features
|
Bus Route |
|
Features
|
Paved Driveway |
|
Storage Type
|
Storage Shed |
|
Structure
|
Patio(s), Shed |
Building
|
Bathroom Total
|
2 |
|
Bedrooms Above Ground
|
3 |
|
Bedrooms Below Ground
|
1 |
|
Bedrooms Total
|
4 |
|
Age
|
Over 26 Years |
|
Appliances
|
Dishwasher, Oven - Built-in, Hot Water Instant, Stove, Dryer, Microwave, Refrigerator, Washer |
|
Basement Development
|
Finished |
|
Basement Type
|
Full (finished) |
|
Construction Style Attachment
|
Detached |
|
Exterior Finish
|
Brick, Siding |
|
Flooring Type
|
Hardwood |
|
Foundation Type
|
Poured Concrete |
|
Heating Fuel
|
Natural Gas |
|
Heating Type
|
Boiler |
|
Stories Total
|
2 |
|
Size Interior
|
2544 Sqft |
|
Utility Water
|
Municipal Water |
Parking
Land
|
Access Type
|
Road Access |
|
Acreage
|
No |
|
Sewer
|
Sanitary Sewer |
|
Size Frontage
|
69.9700 |
|
Size Irregular
|
69.97 X Irr |
|
Size Total Text
|
69.97 X Irr|1/2 - 1 Acre |
Rooms
| Level |
Type |
Length |
Width |
Dimensions |
|
Second Level |
Bedroom |
|
|
14.2 x 12.3 |
|
Second Level |
Bedroom |
|
|
13.11 x 16.7 |
|
Second Level |
Bedroom |
|
|
11.3 x 7.9 |
|
Second Level |
Office |
|
|
5.1 x 17.8 |
|
Second Level |
Bathroom |
|
|
9.9 x 7.2 |
|
Basement |
Recreation Room |
|
|
20.10 x 13.4 |
|
Basement |
Games Room |
|
|
17.6 x 15.1 |
|
Basement |
Bedroom |
|
|
11.11 x 9.3 |
|
Main Level |
Foyer |
|
|
15.9 x 14.11 |
|
Main Level |
Kitchen |
|
|
13.10 x 11.9 |
|
Main Level |
Living Room |
|
|
24 x 13.10 |
|
Main Level |
Dining Room |
|
|
11.9 x 13.8 |
|
Main Level |
Office |
|
|
9.2 x 13.2 |
|
Main Level |
Bathroom |
|
|
7.2 x 10.10 |
|
Main Level |
Storage |
|
|
10 x 8.11 |
Utilities
|
Cable
|
Available |
|
Electricity
|
Available |
|
Natural Gas
|
Available |
|
Telephone
|
Available |
https://www.realtor.ca/real-estate/28259333/1015-queen-st-e-sault-ste-marie-sault-ste-marie







