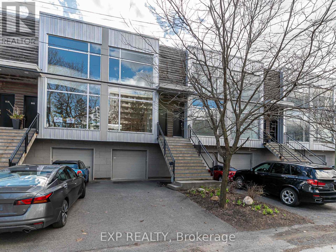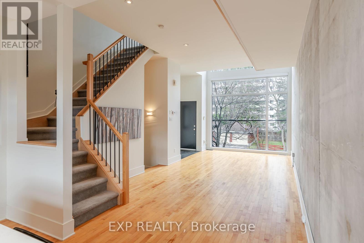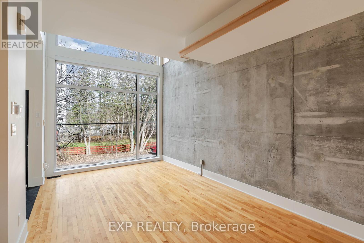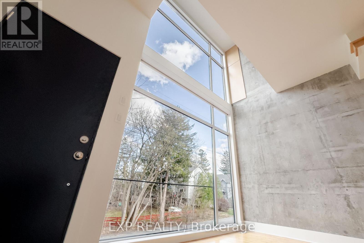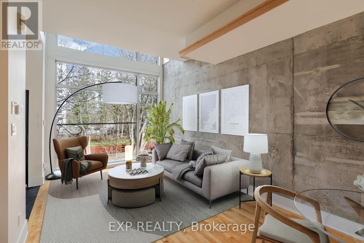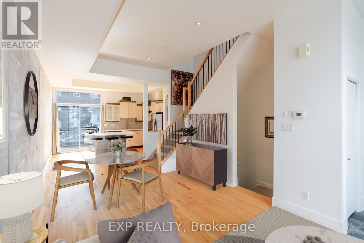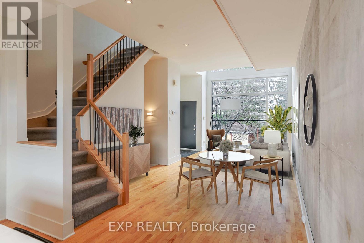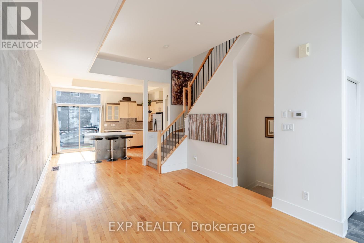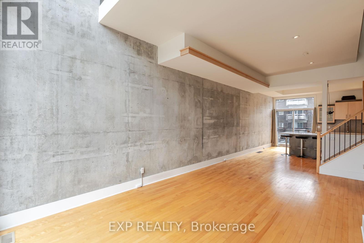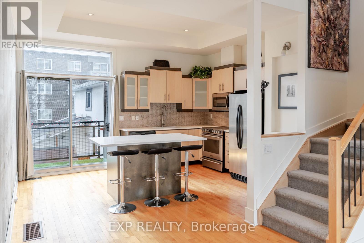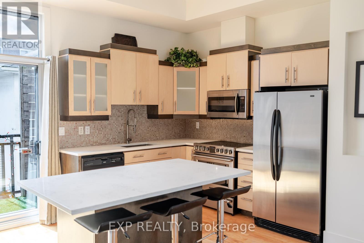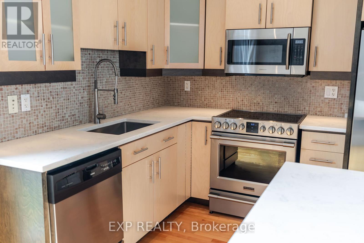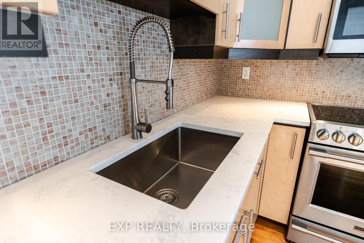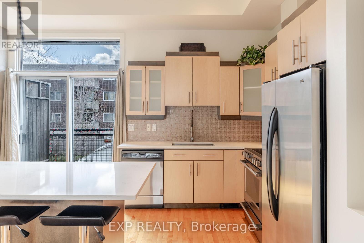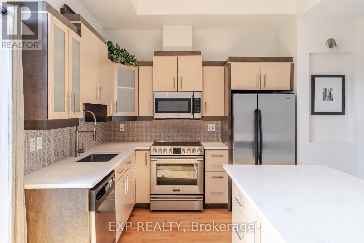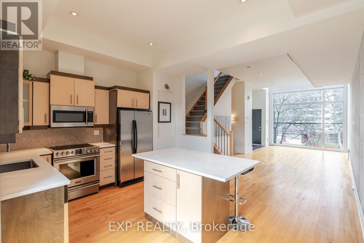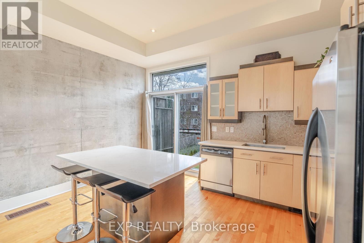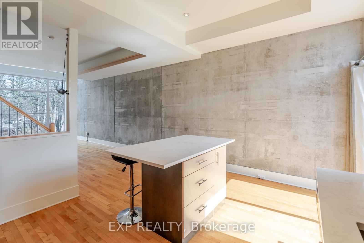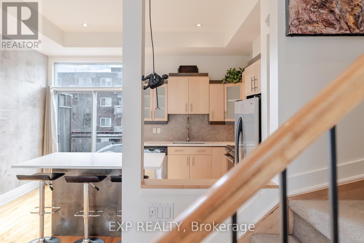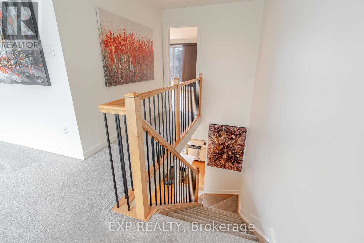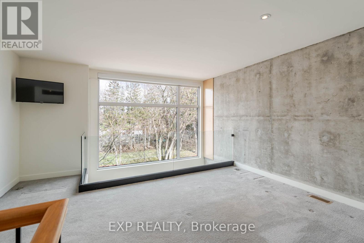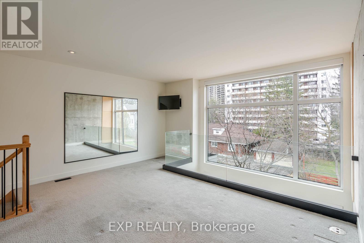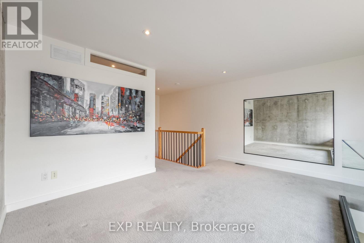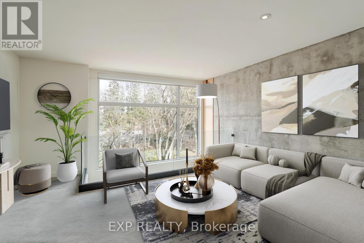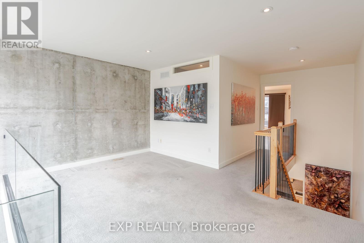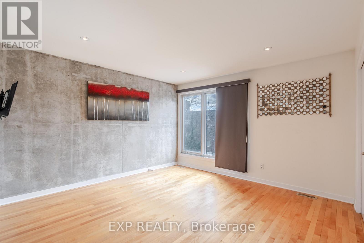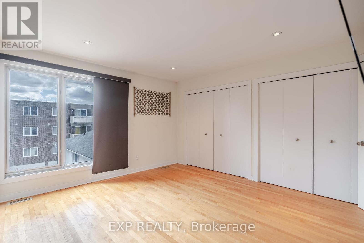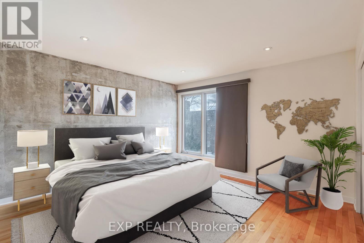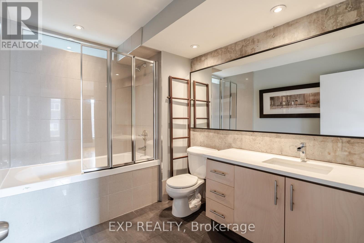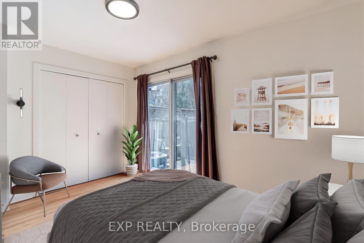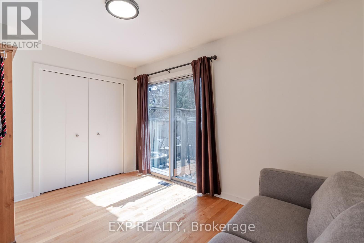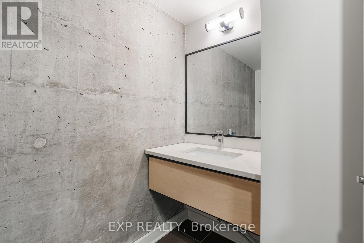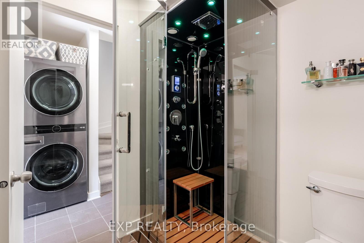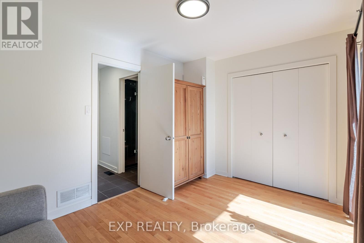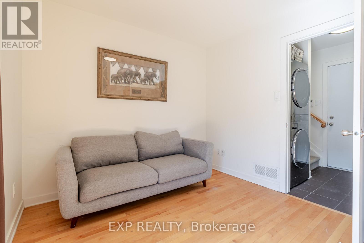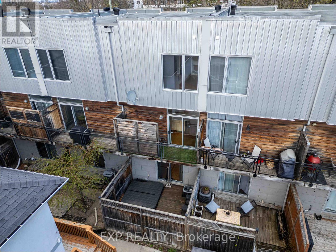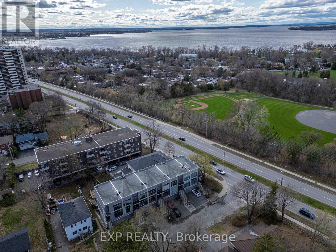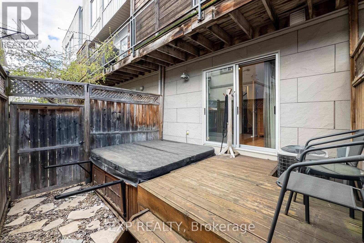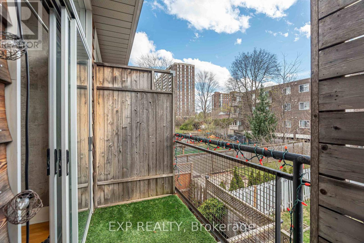2 Bedroom
2 Bathroom
1500 - 2000 sqft
Central Air Conditioning
Forced Air
$739,999
OPEN HOUSE SATURDAY MAY 10, 2-4PM!! Welcome to modern, low-maintenance, high end Condo-style living at its best, with NO fees! This rarely offered and beautifully updated 2-bedroom, 2-bathroom home features urban style, comfort, and unbeatable convenience in a sleek, loft-inspired design. Enjoy contemporary exposed three-storey concrete feature walls, soaring two-storey windows, and an open-concept layout that floods the home with natural light. The lofted ceilings add a spacious, airy feel, while offering a striking visual appeal. Inside, enjoy quality finishes: quartz countertops, upgraded sinks and taps, and a brand-new steam shower (2024) that brings spa-like indulgence to your daily routine. A loft addition (2021) provides flexible space for a third bedroom, home office, studio, or second living room. Enjoy your own private outdoor retreat with a hot tub. Private garage with an EV supercharger and a driveway for two additional vehicles. Located just 1 km from Britannia Beach, and close to the Ottawa River Pathway, Westboro, and major commuter routes, this home offers the walkability, recreational access, and convenience. Modern, move-in ready, and in an exceptional location, this is the perfect home for buyers who love urban style with low-maintenance living! (id:49187)
Open House
This property has open houses!
Starts at:
2:00 pm
Ends at:
4:00 pm
Property Details
|
MLS® Number
|
X12124110 |
|
Property Type
|
Single Family |
|
Neigbourhood
|
Britannia Heights |
|
Community Name
|
6201 - Britannia Heights |
|
Parking Space Total
|
3 |
Building
|
Bathroom Total
|
2 |
|
Bedrooms Above Ground
|
2 |
|
Bedrooms Total
|
2 |
|
Appliances
|
Blinds, Dishwasher, Dryer, Microwave, Stove, Washer, Refrigerator |
|
Basement Type
|
Partial |
|
Construction Style Attachment
|
Attached |
|
Cooling Type
|
Central Air Conditioning |
|
Exterior Finish
|
Stone, Wood |
|
Foundation Type
|
Concrete |
|
Heating Fuel
|
Natural Gas |
|
Heating Type
|
Forced Air |
|
Stories Total
|
3 |
|
Size Interior
|
1500 - 2000 Sqft |
|
Type
|
Row / Townhouse |
|
Utility Water
|
Municipal Water |
Parking
Land
|
Acreage
|
No |
|
Sewer
|
Sanitary Sewer |
|
Size Depth
|
60 Ft ,6 In |
|
Size Frontage
|
15 Ft ,7 In |
|
Size Irregular
|
15.6 X 60.5 Ft |
|
Size Total Text
|
15.6 X 60.5 Ft |
Rooms
| Level |
Type |
Length |
Width |
Dimensions |
|
Second Level |
Kitchen |
3.86 m |
4.29 m |
3.86 m x 4.29 m |
|
Second Level |
Living Room |
7.11 m |
3.37 m |
7.11 m x 3.37 m |
|
Third Level |
Primary Bedroom |
3.78 m |
3.96 m |
3.78 m x 3.96 m |
|
Third Level |
Den |
3.35 m |
2.13 m |
3.35 m x 2.13 m |
|
Main Level |
Bedroom |
2.87 m |
3.81 m |
2.87 m x 3.81 m |
https://www.realtor.ca/real-estate/28259325/806-high-street-ottawa-6201-britannia-heights


