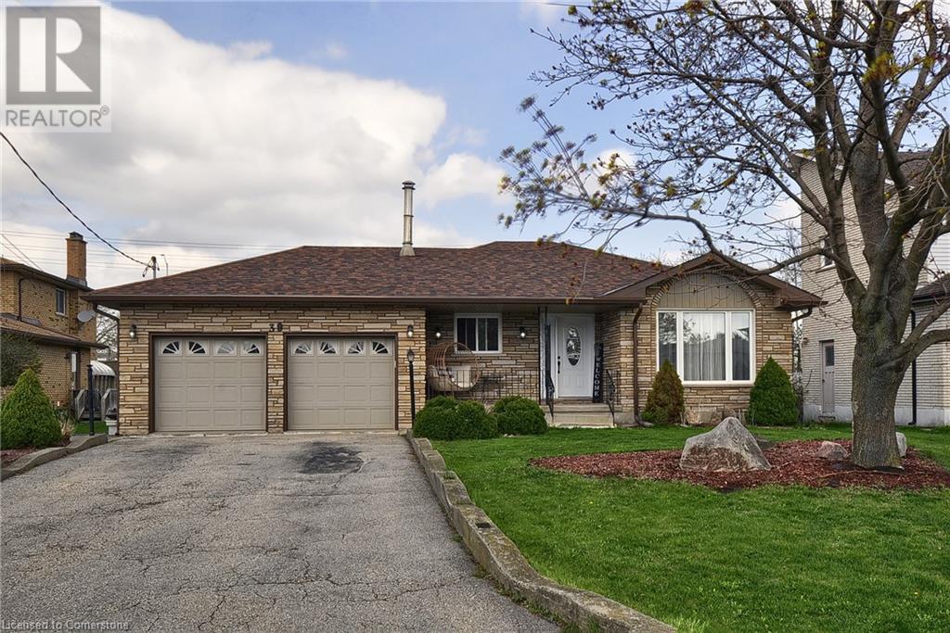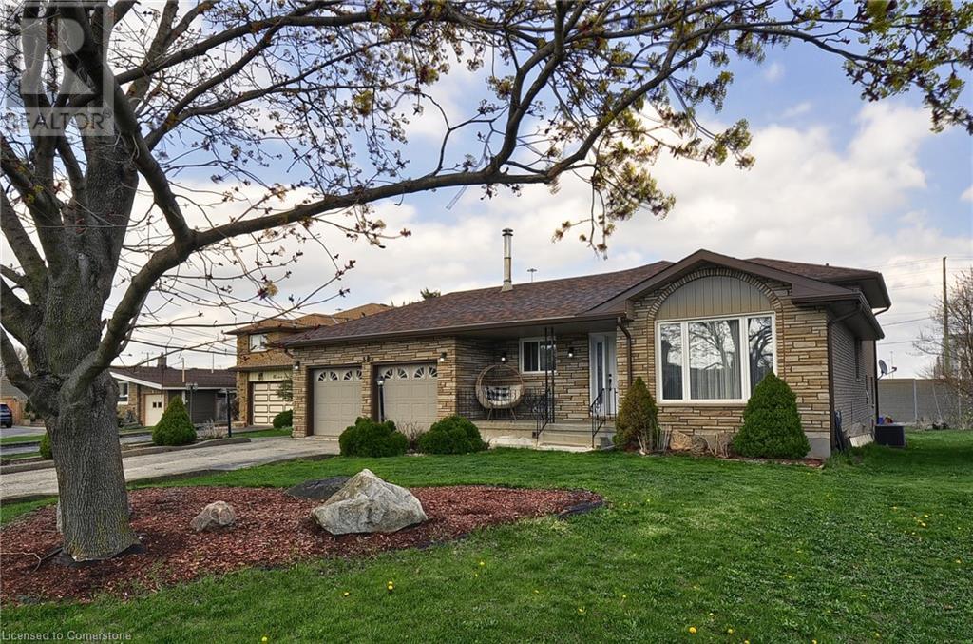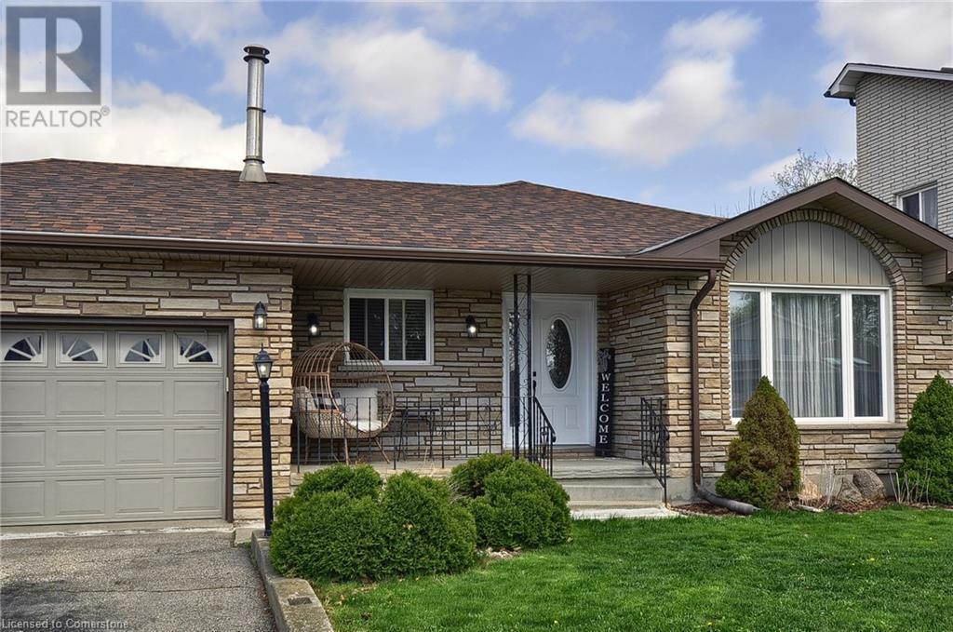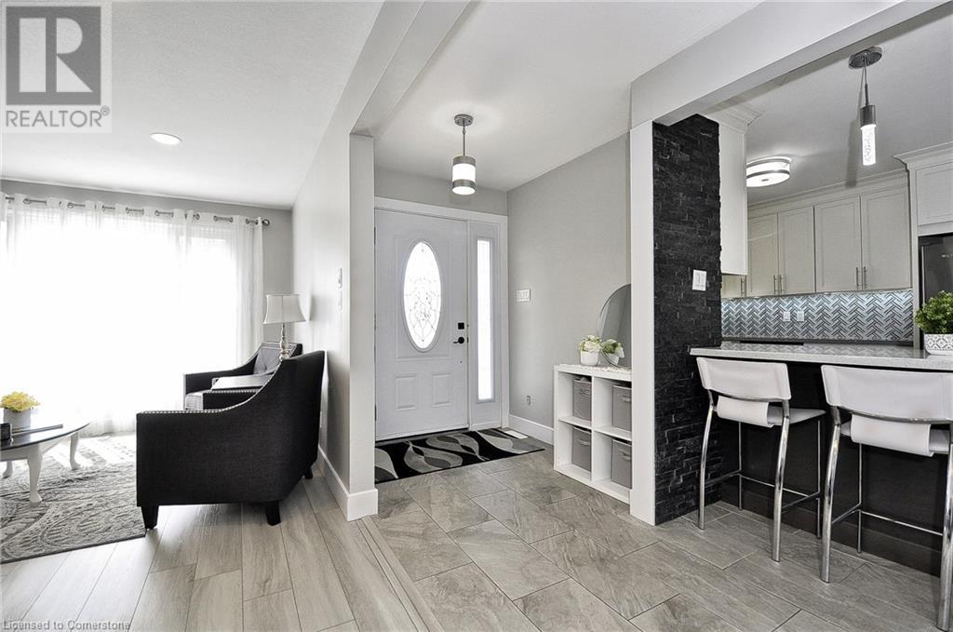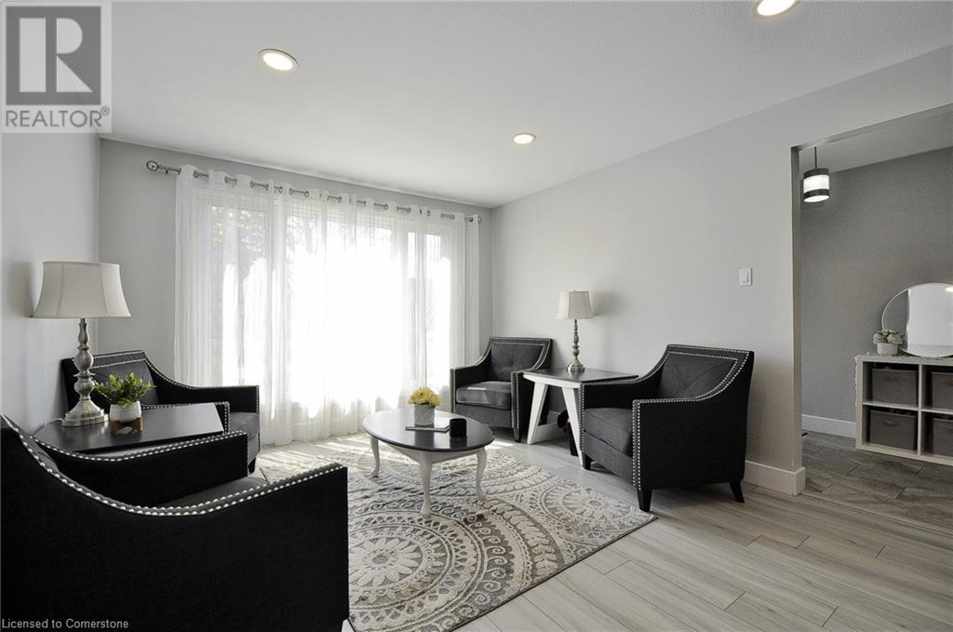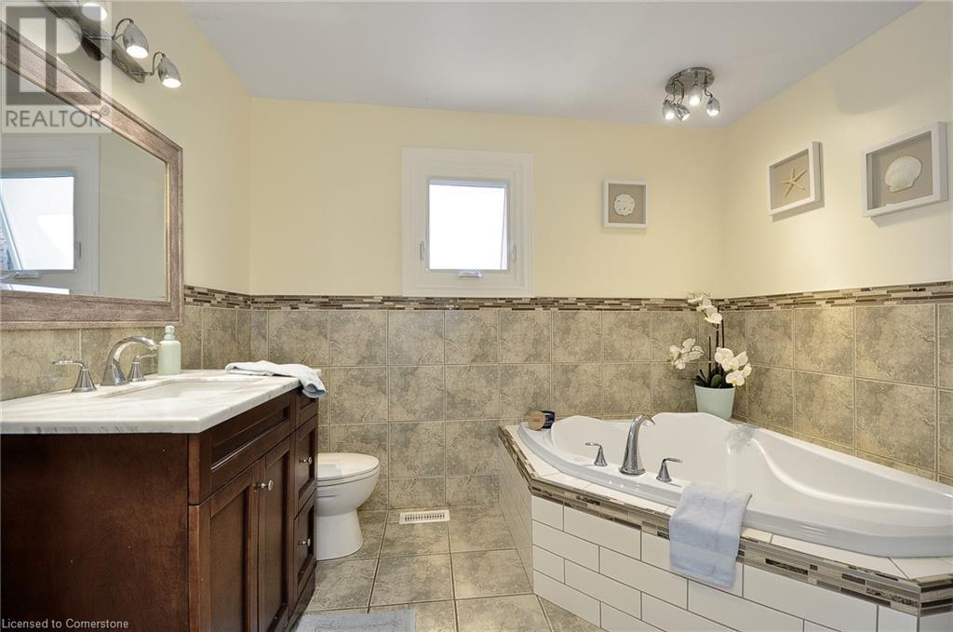5 Bedroom
2 Bathroom
2220 sqft
Central Air Conditioning
Forced Air
$949,000
Welcome to this expansive and versatile 5-level backsplit, offering 5 spacious bedrooms and endless potential for growing or multi-generational families. Located in a quiet, low-traffic neighborhood, this home is a rare find with features that cater to both comfort and future possibilities. The main floor boasts a large open-concept layout, featuring a formal living and dining room perfect for entertaining. The gorgeous newer kitchen is a chef’s dream, complete with granite countertops, abundant cabinet and counter space, stainless steel appliances, a tiled backsplash, and a cozy dinette area with room for an additional table. Upstairs, you’ll find three generously sized bedrooms and a beautifully updated full bathroom. The mid-level great room is a standout feature, with sliding doors leading to the backyard and providing a perfect space for family gatherings or a media room. The lower levels offer incredible flexibility, one level already houses two additional bedrooms, while the unspoiled bottom level awaits your imagination—create an in-law suite, home gym, extra bedrooms, or a recreation room tailored to your needs. Large driveway, double car garage, walk up from basement to the garage. Enjoy summer evenings in the oversized backyard, complete with a deck ideal for entertaining. With tons of potential, this home is ready to grow with you. Don't miss the opportunity to make this versatile, spacious home your own! (id:49187)
Open House
This property has open houses!
Starts at:
12:00 pm
Ends at:
2:00 pm
Property Details
|
MLS® Number
|
40720161 |
|
Property Type
|
Single Family |
|
Amenities Near By
|
Golf Nearby, Hospital, Place Of Worship, Public Transit, Schools, Shopping |
|
Community Features
|
Quiet Area, School Bus |
|
Features
|
Cul-de-sac, Automatic Garage Door Opener |
|
Parking Space Total
|
6 |
Building
|
Bathroom Total
|
2 |
|
Bedrooms Above Ground
|
4 |
|
Bedrooms Below Ground
|
1 |
|
Bedrooms Total
|
5 |
|
Appliances
|
Dishwasher, Dryer, Refrigerator, Stove, Washer |
|
Basement Development
|
Partially Finished |
|
Basement Type
|
Full (partially Finished) |
|
Constructed Date
|
1985 |
|
Construction Style Attachment
|
Detached |
|
Cooling Type
|
Central Air Conditioning |
|
Exterior Finish
|
Brick, Stone |
|
Heating Fuel
|
Natural Gas |
|
Heating Type
|
Forced Air |
|
Size Interior
|
2220 Sqft |
|
Type
|
House |
|
Utility Water
|
Municipal Water |
Parking
Land
|
Access Type
|
Highway Access, Highway Nearby |
|
Acreage
|
No |
|
Land Amenities
|
Golf Nearby, Hospital, Place Of Worship, Public Transit, Schools, Shopping |
|
Sewer
|
Municipal Sewage System |
|
Size Depth
|
220 Ft |
|
Size Frontage
|
60 Ft |
|
Size Total Text
|
Under 1/2 Acre |
|
Zoning Description
|
R4 |
Rooms
| Level |
Type |
Length |
Width |
Dimensions |
|
Second Level |
Living Room |
|
|
16'0'' x 11'1'' |
|
Second Level |
Dining Room |
|
|
17'6'' x 9'0'' |
|
Second Level |
Family Room |
|
|
19'0'' x 16'3'' |
|
Second Level |
Bedroom |
|
|
10'3'' x 11'6'' |
|
Second Level |
4pc Bathroom |
|
|
Measurements not available |
|
Third Level |
5pc Bathroom |
|
|
Measurements not available |
|
Third Level |
Primary Bedroom |
|
|
12'8'' x 11'7'' |
|
Third Level |
Bedroom |
|
|
11'8'' x 10'6'' |
|
Third Level |
Bedroom |
|
|
10'9'' x 8'6'' |
|
Basement |
Bedroom |
|
|
26'0'' x 10'10'' |
https://www.realtor.ca/real-estate/28258608/39-wayne-avenue-cambridge

