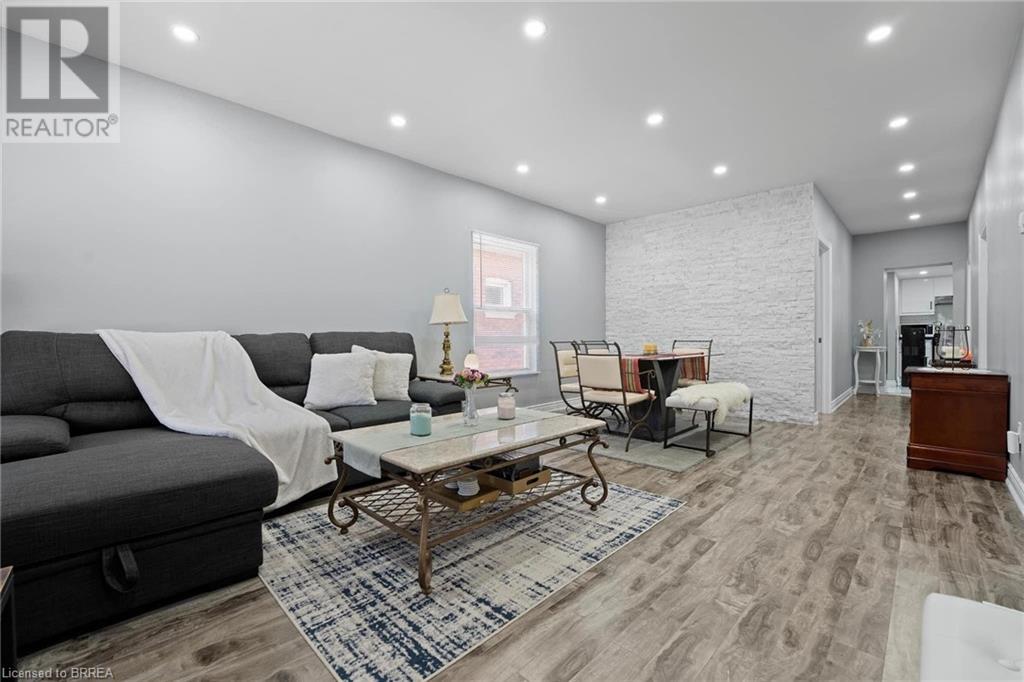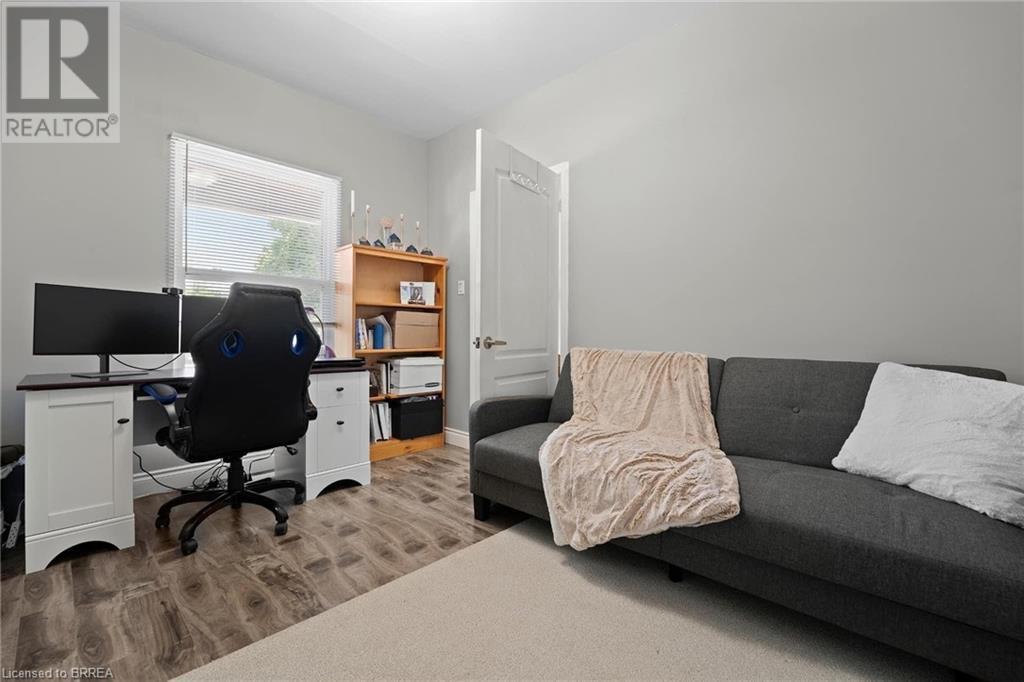3 Bedroom
2 Bathroom
1070 sqft
Bungalow
Window Air Conditioner
Forced Air
$549,919
Ideal for first-time home buyers or anyone seeking low-maintenance living, this beautifully modernized bungalow combines stylish design with everyday convenience. With a new roof (2024) and new windows (2022), this home offers peace of mind and energy efficiency for years to come. This home is built from quality materials, solid wood throughout, and extra dense (diamond) bricks on the outside. You’ll be welcomed by a charming covered front porch, an ideal spot to sip your morning coffee or unwind in the evening. Step inside to a bright and airy main floor that has been completely renovated from top to bottom in 2021. This home features new flooring, a new ceiling, pot lights, upgraded bathrooms, and a bright open-concept living and dining room complete with a striking stone feature wall. Just off this space you'll find the stunning eat-in kitchen boasting stainless steel appliances, granite countertops, a chic backsplash, and direct access to your private backyard deck —perfect for relaxing or entertaining. With newer weeping tiles installed in 2021, a dimpled waterproof membrane, and sump pump already in place for water drainage and removal, you will have a dry and secure foundation to create a recreation room, playroom, or a home gym in the unfinished lower level. The spacious attic presents an excellent opportunity to add even more living space to the home. A long driveway provides ample parking for three or more vehicles, making it perfect for guests or multi-vehicle households. Located just a short distance from Wilfrid Laurier University, Conestoga College, local shopping centers, and all the vibrant amenities of Brantford’s dynamic downtown, this home is ideally situated for convenience, education, and lifestyle. Don’t miss your chance to own this move-in-ready gem! (id:49187)
Property Details
|
MLS® Number
|
40722754 |
|
Property Type
|
Single Family |
|
Amenities Near By
|
Schools, Shopping |
|
Equipment Type
|
Water Heater |
|
Features
|
Southern Exposure, Paved Driveway, Sump Pump |
|
Parking Space Total
|
3 |
|
Rental Equipment Type
|
Water Heater |
|
Structure
|
Porch |
Building
|
Bathroom Total
|
2 |
|
Bedrooms Above Ground
|
3 |
|
Bedrooms Total
|
3 |
|
Appliances
|
Dryer, Refrigerator, Stove, Washer |
|
Architectural Style
|
Bungalow |
|
Basement Development
|
Unfinished |
|
Basement Type
|
Full (unfinished) |
|
Construction Style Attachment
|
Detached |
|
Cooling Type
|
Window Air Conditioner |
|
Exterior Finish
|
Brick |
|
Foundation Type
|
Block |
|
Heating Fuel
|
Natural Gas |
|
Heating Type
|
Forced Air |
|
Stories Total
|
1 |
|
Size Interior
|
1070 Sqft |
|
Type
|
House |
|
Utility Water
|
Municipal Water |
Land
|
Acreage
|
No |
|
Fence Type
|
Partially Fenced |
|
Land Amenities
|
Schools, Shopping |
|
Sewer
|
Municipal Sewage System |
|
Size Depth
|
96 Ft |
|
Size Frontage
|
33 Ft |
|
Size Total Text
|
Under 1/2 Acre |
|
Zoning Description
|
Rc |
Rooms
| Level |
Type |
Length |
Width |
Dimensions |
|
Lower Level |
Storage |
|
|
13'0'' x 8'8'' |
|
Lower Level |
Workshop |
|
|
9'0'' x 8'8'' |
|
Lower Level |
Den |
|
|
23'0'' x 25'0'' |
|
Main Level |
3pc Bathroom |
|
|
Measurements not available |
|
Main Level |
4pc Bathroom |
|
|
Measurements not available |
|
Main Level |
Bedroom |
|
|
8'3'' x 11'7'' |
|
Main Level |
Bedroom |
|
|
9'0'' x 11'0'' |
|
Main Level |
Primary Bedroom |
|
|
9'0'' x 12'0'' |
|
Main Level |
Eat In Kitchen |
|
|
12'0'' x 9'9'' |
|
Main Level |
Living Room/dining Room |
|
|
12'9'' x 22'2'' |
https://www.realtor.ca/real-estate/28258463/104-mary-street-brantford

















