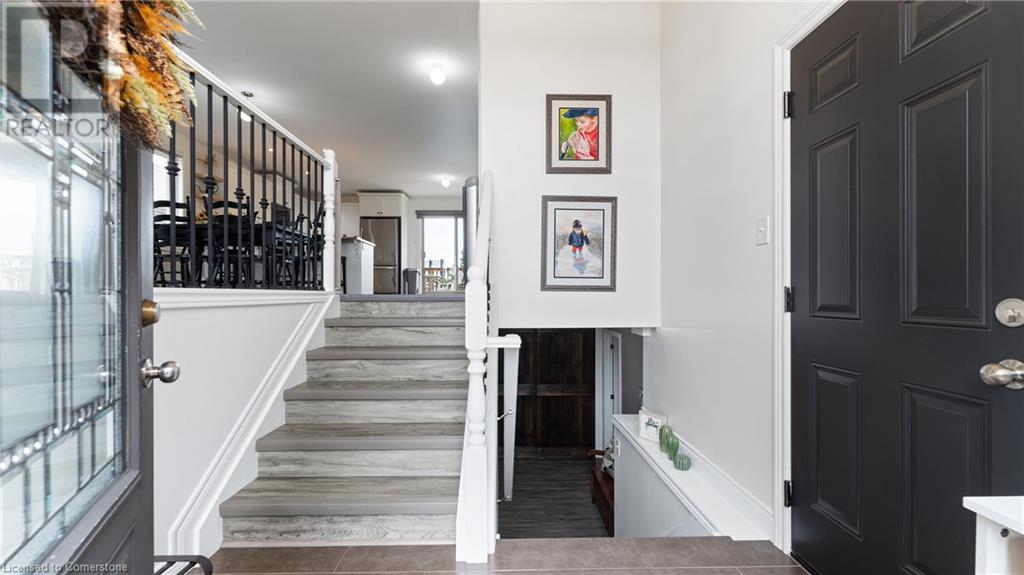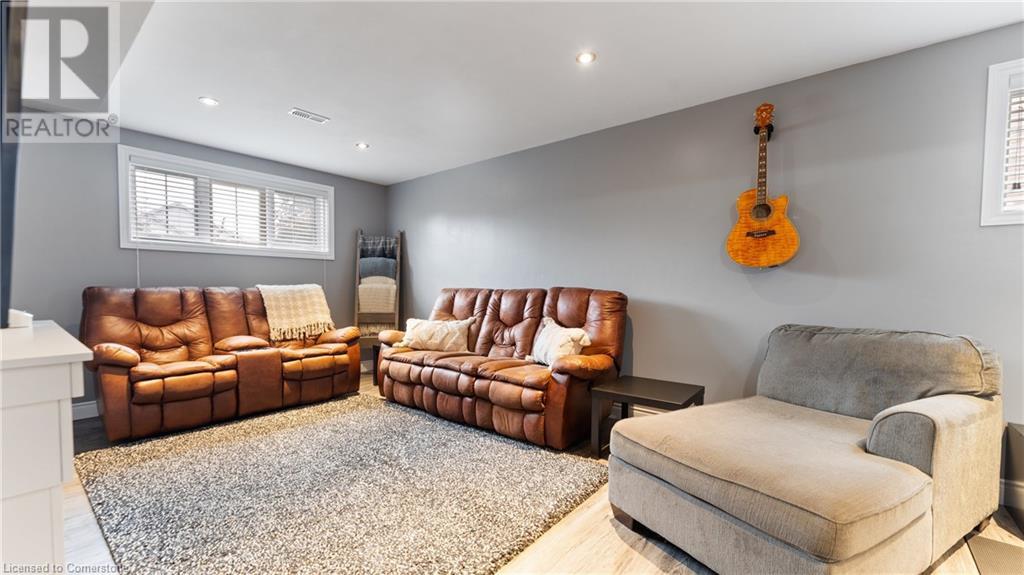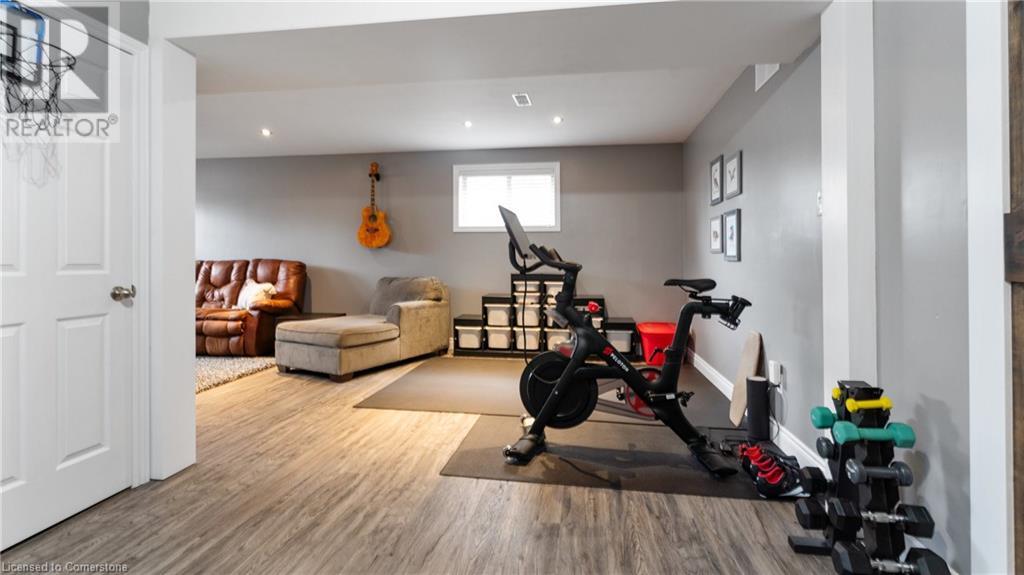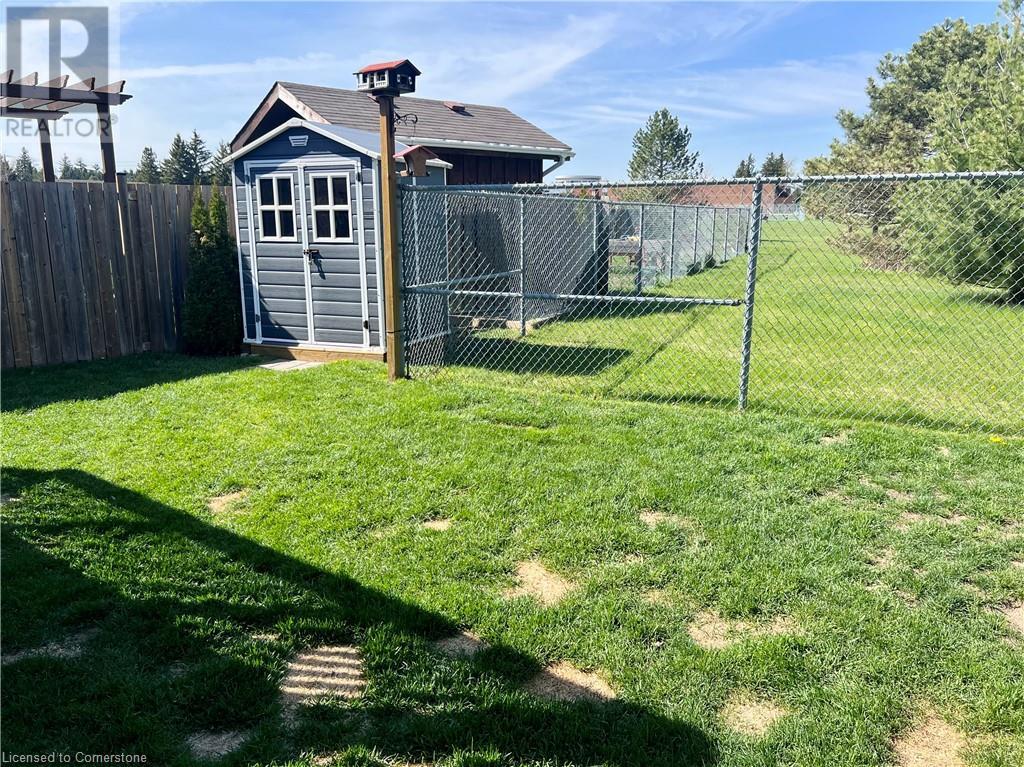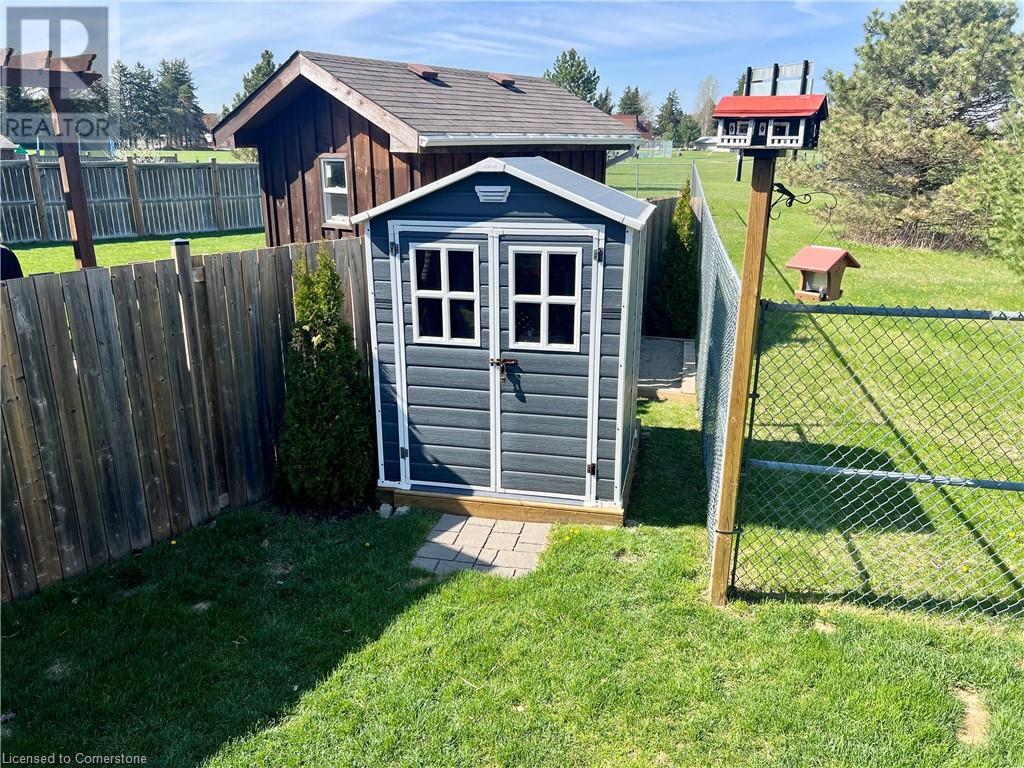3 Bedroom
2 Bathroom
1809 sqft
Raised Bungalow
Central Air Conditioning
Forced Air
$699,900
Welcome to this beautifully maintained 3-bedroom home in the heart of Simcoe, offering over 1,800 sq ft of finished living space. Step inside to a bright and inviting open-concept layout with an updated kitchen, perfect for both everyday living and entertaining. The spacious primary bedroom features an ensuite and a generous walk-in closet for your convenience. The fully finished basement adds versatility, ideal for a family room, home office, or gym. Enjoy the outdoors in the private, fully fenced backyard with no rear neighbours—complete with a two-tiered deck, perfect for summer gatherings. This home is move-in ready and offers a perfect blend of comfort and style. Come see for yourself! (id:49187)
Property Details
|
MLS® Number
|
40724567 |
|
Property Type
|
Single Family |
|
Amenities Near By
|
Schools |
|
Equipment Type
|
Water Heater |
|
Parking Space Total
|
5 |
|
Rental Equipment Type
|
Water Heater |
Building
|
Bathroom Total
|
2 |
|
Bedrooms Above Ground
|
2 |
|
Bedrooms Below Ground
|
1 |
|
Bedrooms Total
|
3 |
|
Appliances
|
Dishwasher, Dryer, Microwave, Refrigerator, Stove, Water Softener, Washer |
|
Architectural Style
|
Raised Bungalow |
|
Basement Development
|
Partially Finished |
|
Basement Type
|
Full (partially Finished) |
|
Constructed Date
|
2015 |
|
Construction Style Attachment
|
Detached |
|
Cooling Type
|
Central Air Conditioning |
|
Exterior Finish
|
Brick |
|
Foundation Type
|
Poured Concrete |
|
Heating Fuel
|
Natural Gas |
|
Heating Type
|
Forced Air |
|
Stories Total
|
1 |
|
Size Interior
|
1809 Sqft |
|
Type
|
House |
|
Utility Water
|
Municipal Water |
Parking
Land
|
Acreage
|
No |
|
Land Amenities
|
Schools |
|
Sewer
|
Municipal Sewage System |
|
Size Frontage
|
59 Ft |
|
Size Total Text
|
Under 1/2 Acre |
|
Zoning Description
|
R1-b |
Rooms
| Level |
Type |
Length |
Width |
Dimensions |
|
Basement |
Recreation Room |
|
|
10'3'' x 21' |
|
Basement |
Recreation Room |
|
|
15'6'' x 11'3'' |
|
Basement |
Bedroom |
|
|
12'3'' x 10'2'' |
|
Main Level |
Bedroom |
|
|
10'9'' x 10'9'' |
|
Main Level |
Full Bathroom |
|
|
Measurements not available |
|
Main Level |
Primary Bedroom |
|
|
13'3'' x 14'8'' |
|
Main Level |
4pc Bathroom |
|
|
Measurements not available |
|
Main Level |
Living Room |
|
|
14'4'' x 11'6'' |
|
Main Level |
Dining Room |
|
|
15'3'' x 11'4'' |
|
Main Level |
Kitchen |
|
|
15'5'' x 11'1'' |
https://www.realtor.ca/real-estate/28258149/59-driftwood-drive-simcoe



















