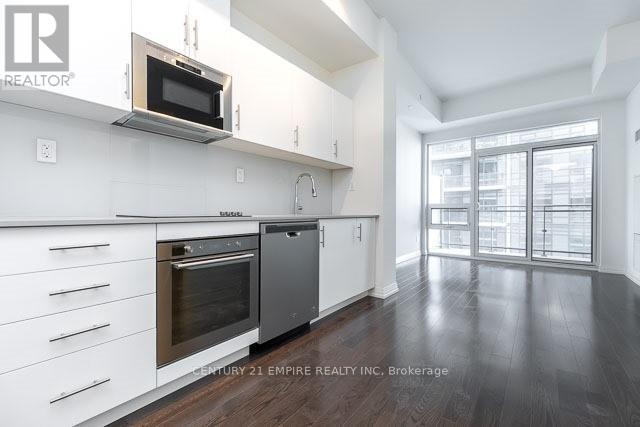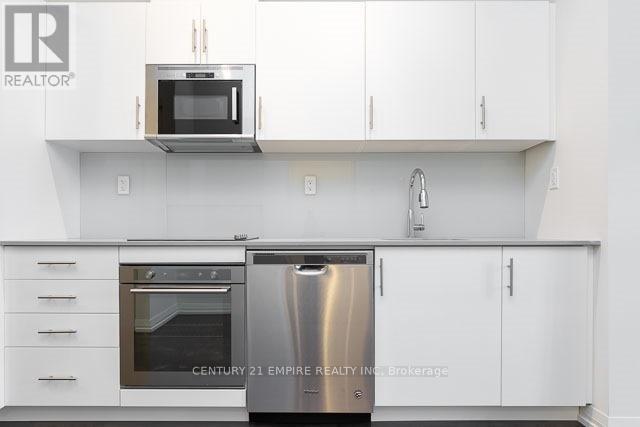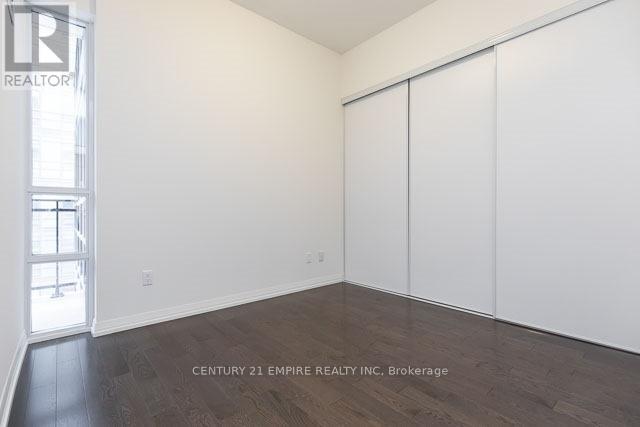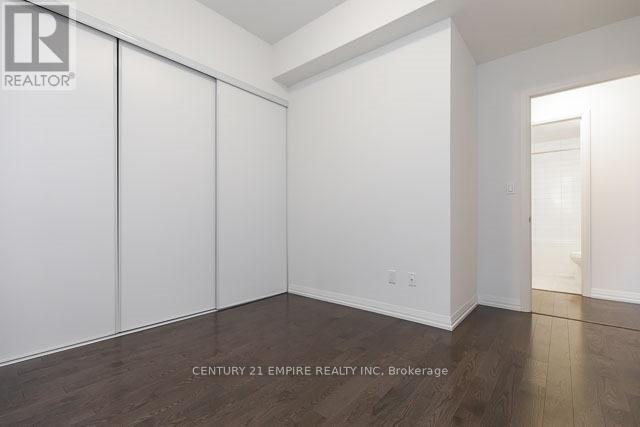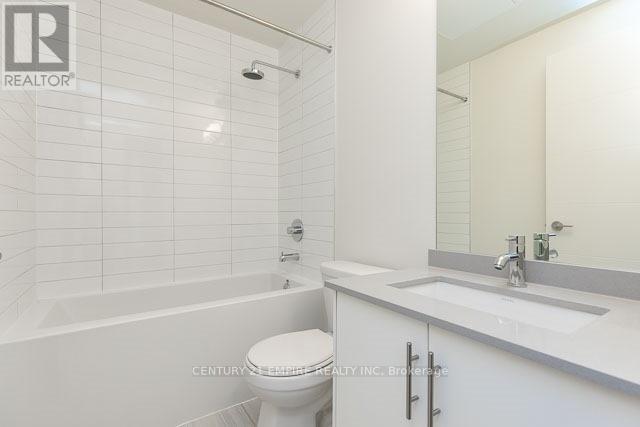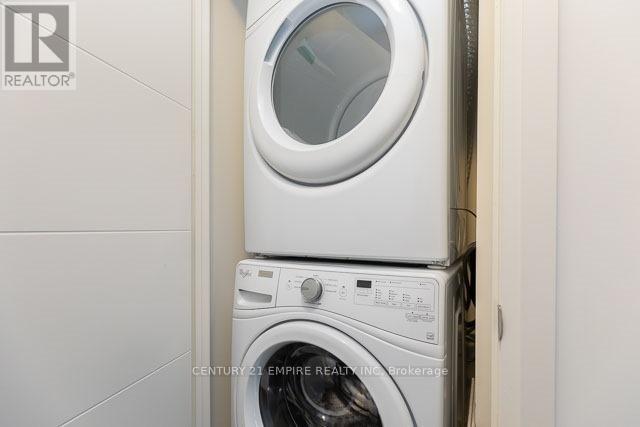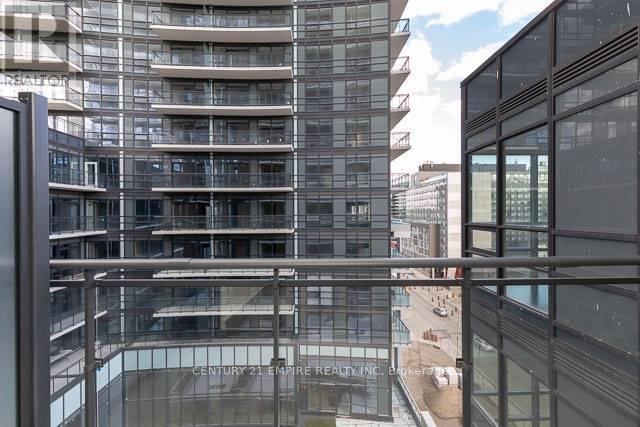519.240.3380
stacey@makeamove.ca
919 - 460 Adelaide Street E Toronto (Moss Park), Ontario M5A 0E7
1 Bedroom
1 Bathroom
500 - 599 sqft
Central Air Conditioning
Heat Pump
$2,175 Monthly
Open Concept 1 Bedroom Suite Available In Axiom By Greenpark. Spacious, Functional Layout With 542 Sf Of Living Space + 71 Sf Balcony. Prime Location, Minutes From The Financial District, St. Lawrence Market, Eaton Centre, George Brown College, Ttc, Metro Grocery, Banks & Much More. Amenities Include 24Hr Concierge, Fitness Room, Theatre Room, Outdoor Terrace, Party Room, Dining Room & More. Laminate Flooring Throughout, High Ceilings & Top Of The Line Stainless Steel Appliances. Well-Managed Building, Shows Very Well. Unbeatable Location With Walk Score Of 99, Close To Public Transit, DVP & Gardiner. (id:49187)
Property Details
| MLS® Number | C12123061 |
| Property Type | Single Family |
| Community Name | Moss Park |
| Amenities Near By | Park, Public Transit, Schools |
| Community Features | Pet Restrictions |
| Features | Balcony, In Suite Laundry |
Building
| Bathroom Total | 1 |
| Bedrooms Above Ground | 1 |
| Bedrooms Total | 1 |
| Age | 6 To 10 Years |
| Amenities | Security/concierge, Exercise Centre, Party Room, Recreation Centre, Separate Heating Controls, Separate Electricity Meters, Storage - Locker |
| Appliances | Cooktop, Dishwasher, Dryer, Microwave, Oven, Range, Washer, Refrigerator |
| Cooling Type | Central Air Conditioning |
| Exterior Finish | Concrete |
| Fire Protection | Security Guard, Smoke Detectors |
| Flooring Type | Laminate |
| Heating Fuel | Natural Gas |
| Heating Type | Heat Pump |
| Size Interior | 500 - 599 Sqft |
| Type | Apartment |
Parking
| Underground | |
| Garage |
Land
| Acreage | No |
| Land Amenities | Park, Public Transit, Schools |
Rooms
| Level | Type | Length | Width | Dimensions |
|---|---|---|---|---|
| Flat | Living Room | 3.45 m | 3.35 m | 3.45 m x 3.35 m |
| Flat | Dining Room | 3.45 m | 3.09 m | 3.45 m x 3.09 m |
| Flat | Kitchen | 3.45 m | 3.09 m | 3.45 m x 3.09 m |
| Flat | Bedroom | 3.35 m | 2.74 m | 3.35 m x 2.74 m |
https://www.realtor.ca/real-estate/28257520/919-460-adelaide-street-e-toronto-moss-park-moss-park



