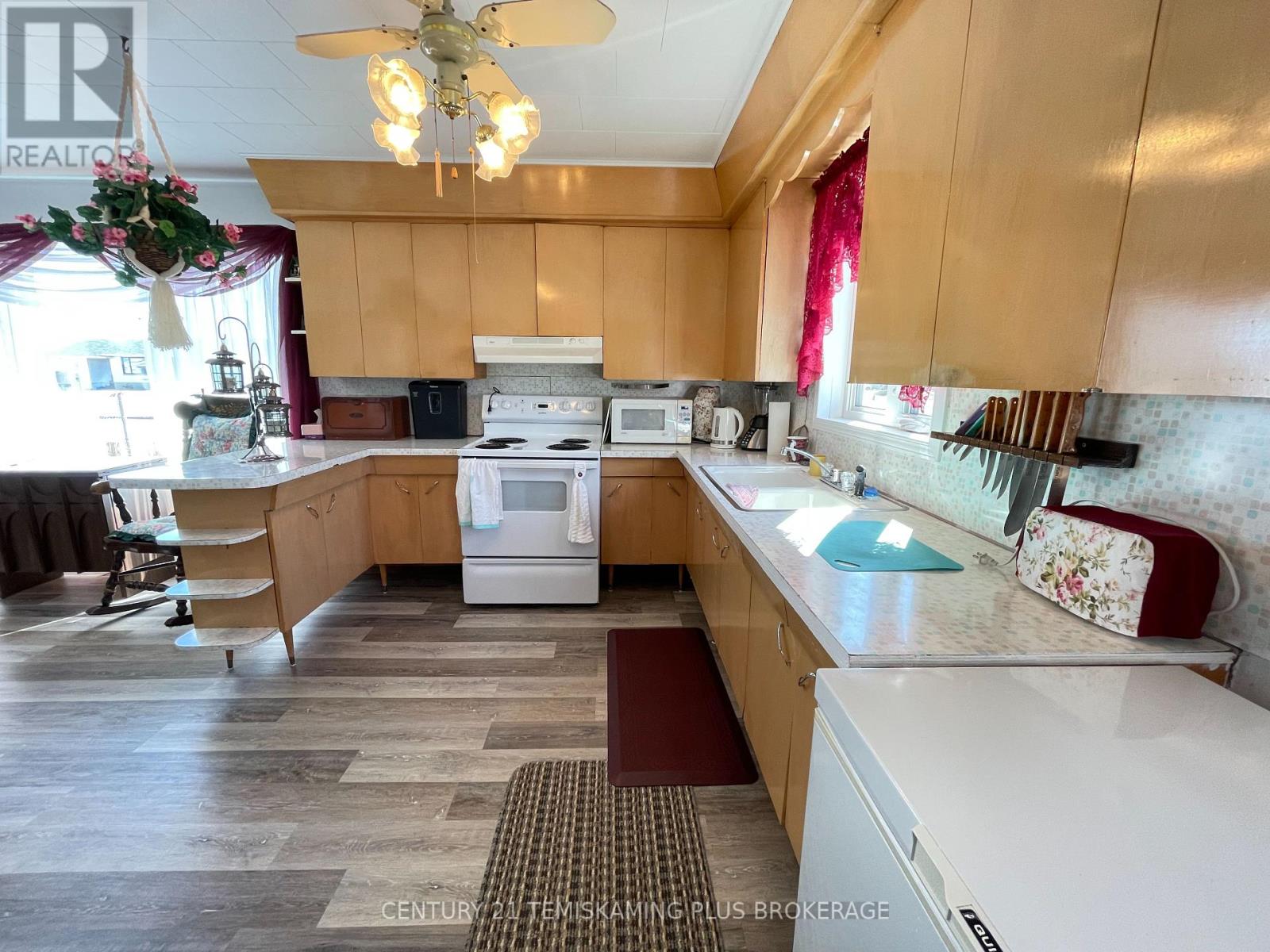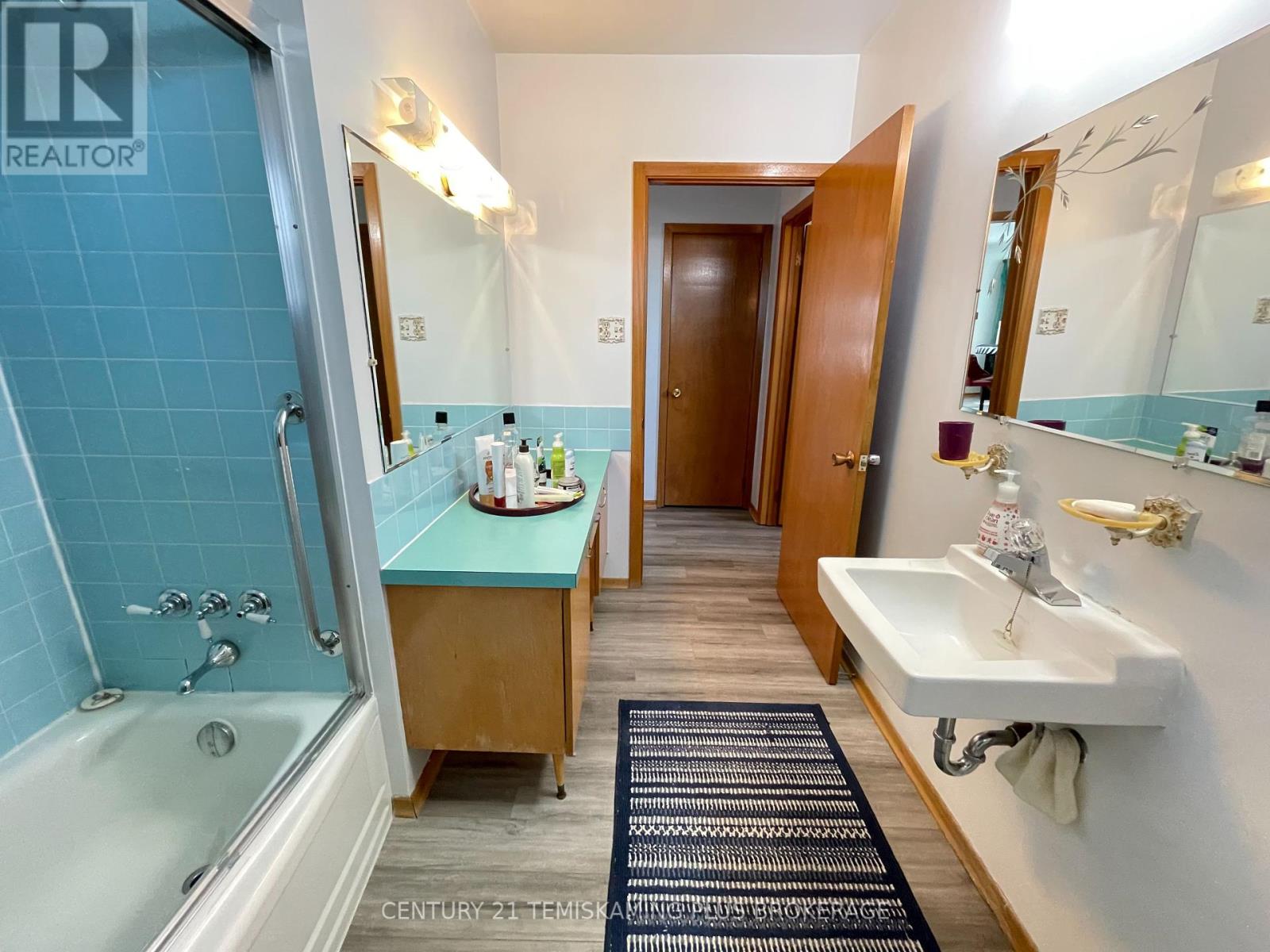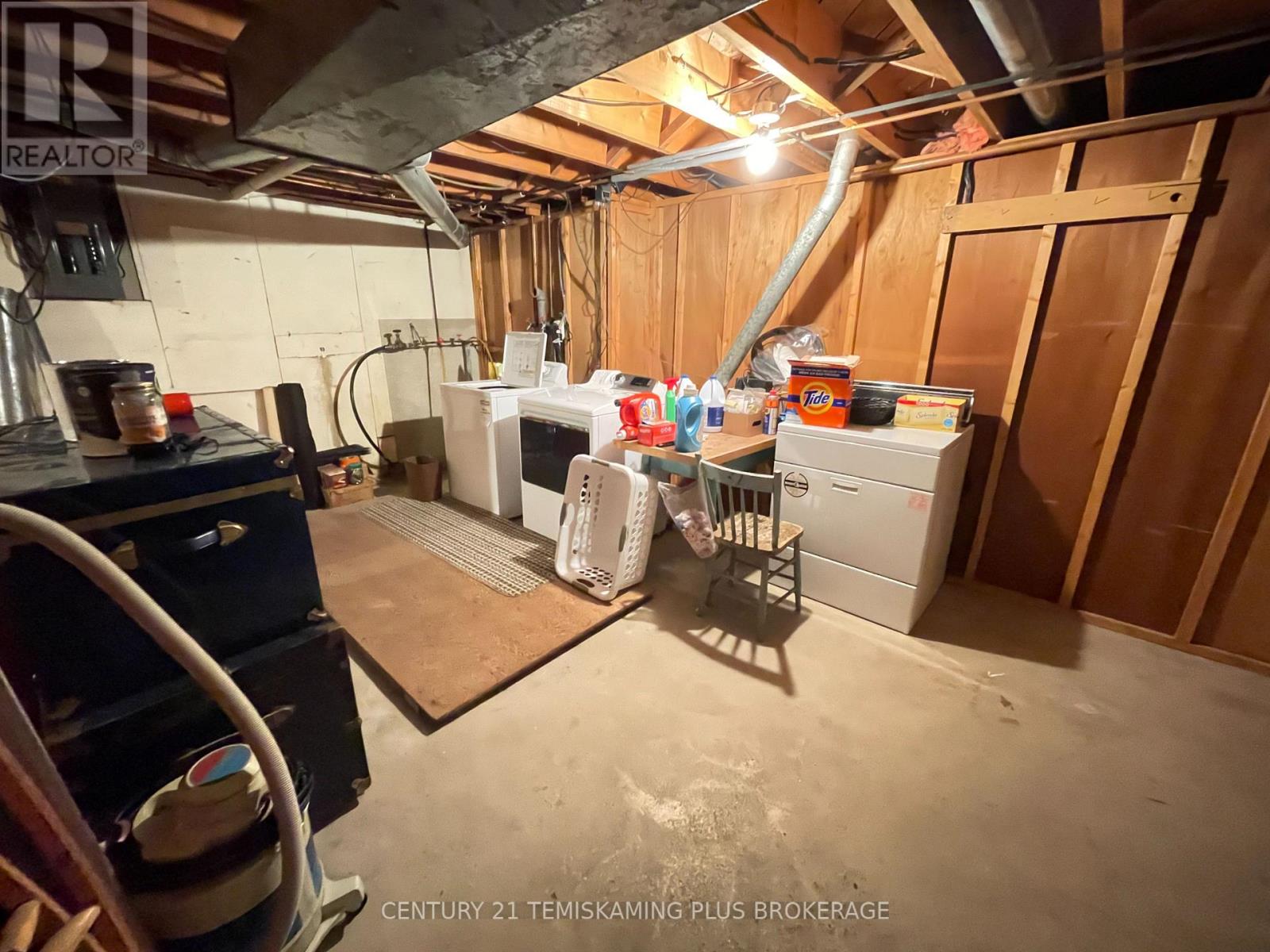3 Bedroom
1 Bathroom
1100 - 1500 sqft
Bungalow
Forced Air
$299,900
Charming and well-maintained, this original-owner bungalow sits on a spacious double lot and offers over 1,300 sq ft of living space perfect for a growing family! It features 3 generous bedrooms, a bright and open living room, and an open-concept kitchen and dining area. A full bath and a large unfinished basement provide plenty of space to customize and expand. Recent updates include a high-efficiency gas furnace (2021), durable tin roof (2023), most windows (2023), vinyl siding (2023) and refreshed flooring throughout (2021-2022). Outside, enjoy a 12x24 workshop and a 9x12 shed for extra storage. The adjacent vacant lot is partially fenced and includes a separate gate for convenient side access ideal for your boat, camper, or future plans. Don't miss this exceptional opportunity! (id:49187)
Property Details
|
MLS® Number
|
T12123062 |
|
Property Type
|
Single Family |
|
Community Name
|
Earlton |
|
Amenities Near By
|
Schools |
|
Features
|
Flat Site |
|
Parking Space Total
|
4 |
|
Structure
|
Shed |
Building
|
Bathroom Total
|
1 |
|
Bedrooms Above Ground
|
3 |
|
Bedrooms Total
|
3 |
|
Age
|
51 To 99 Years |
|
Architectural Style
|
Bungalow |
|
Basement Development
|
Unfinished |
|
Basement Type
|
Full (unfinished) |
|
Construction Style Attachment
|
Detached |
|
Exterior Finish
|
Vinyl Siding |
|
Foundation Type
|
Block |
|
Heating Fuel
|
Natural Gas |
|
Heating Type
|
Forced Air |
|
Stories Total
|
1 |
|
Size Interior
|
1100 - 1500 Sqft |
|
Type
|
House |
|
Utility Water
|
Municipal Water |
Parking
Land
|
Acreage
|
No |
|
Land Amenities
|
Schools |
|
Sewer
|
Sanitary Sewer |
|
Size Depth
|
126 Ft |
|
Size Frontage
|
132 Ft |
|
Size Irregular
|
132 X 126 Ft |
|
Size Total Text
|
132 X 126 Ft|under 1/2 Acre |
|
Zoning Description
|
R |
Rooms
| Level |
Type |
Length |
Width |
Dimensions |
|
Basement |
Recreational, Games Room |
9.14 m |
6.4 m |
9.14 m x 6.4 m |
|
Basement |
Laundry Room |
3.35 m |
5.63 m |
3.35 m x 5.63 m |
|
Main Level |
Kitchen |
2.74 m |
3.65 m |
2.74 m x 3.65 m |
|
Main Level |
Dining Room |
3.81 m |
3.65 m |
3.81 m x 3.65 m |
|
Main Level |
Living Room |
5.79 m |
4.57 m |
5.79 m x 4.57 m |
|
Main Level |
Primary Bedroom |
3.96 m |
3.35 m |
3.96 m x 3.35 m |
|
Main Level |
Bedroom 2 |
3.35 m |
3.35 m |
3.35 m x 3.35 m |
|
Main Level |
Bedroom 3 |
3.2 m |
3.96 m |
3.2 m x 3.96 m |
Utilities
https://www.realtor.ca/real-estate/28257513/40-44-tenth-avenue-n-armstrong-earlton-earlton








































