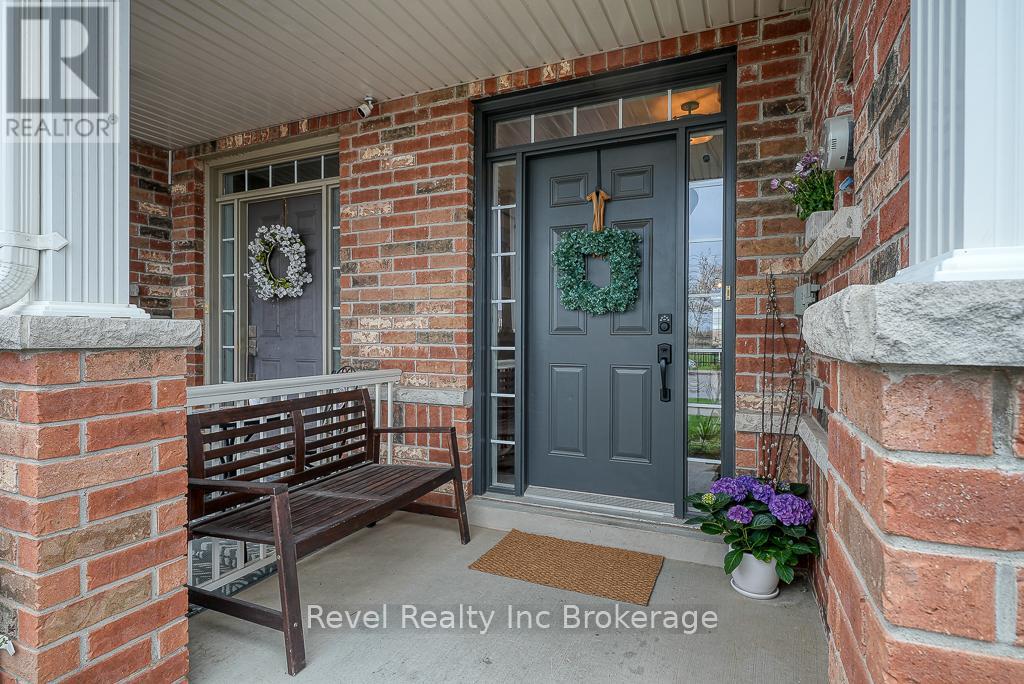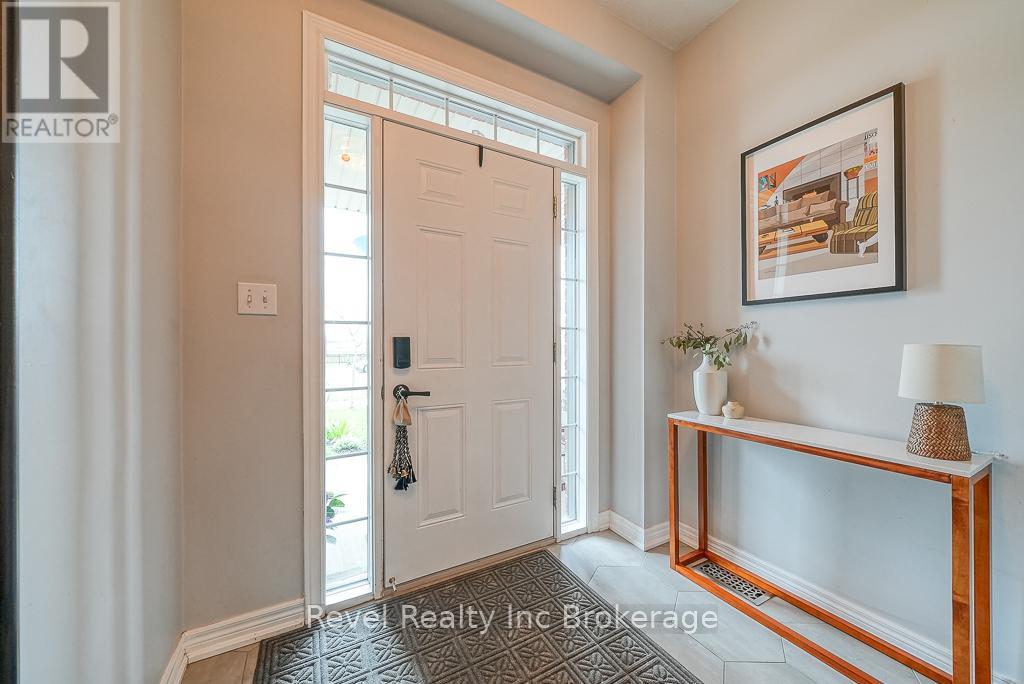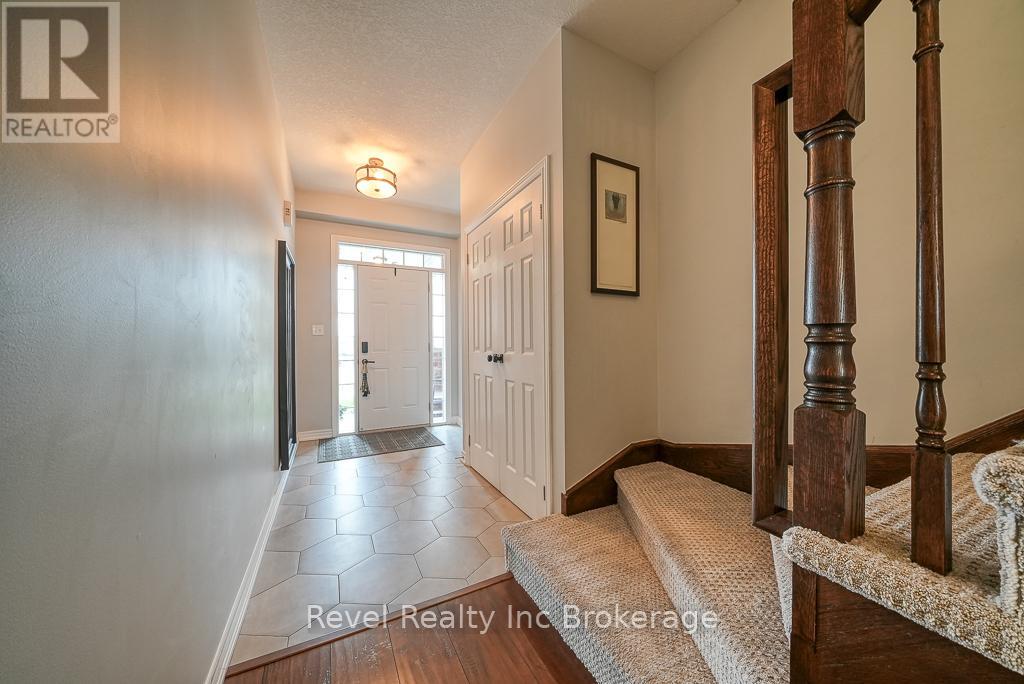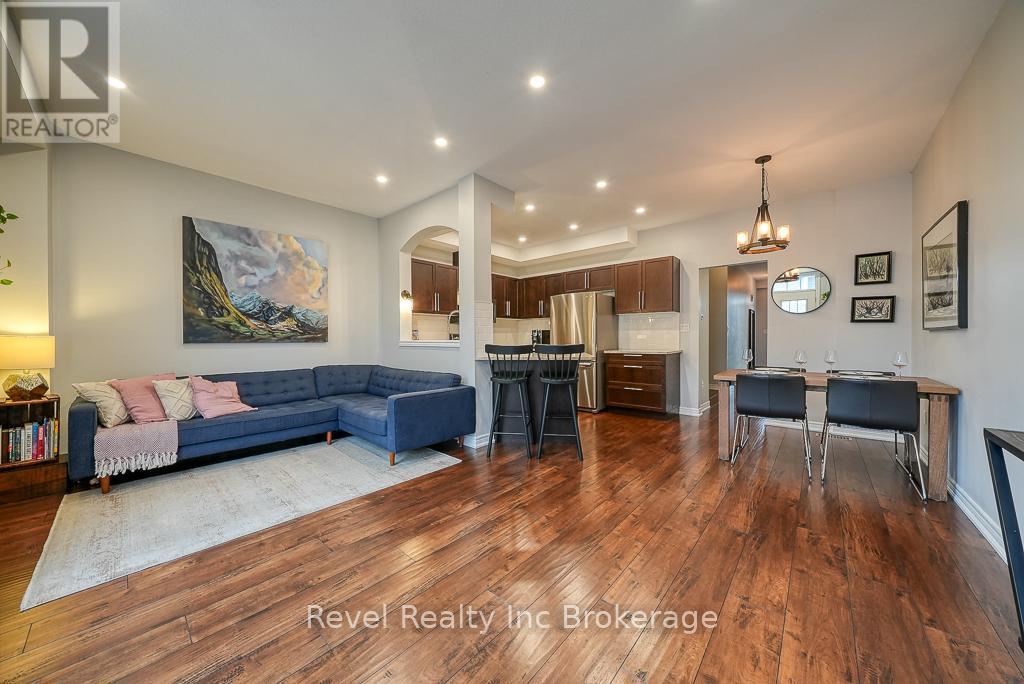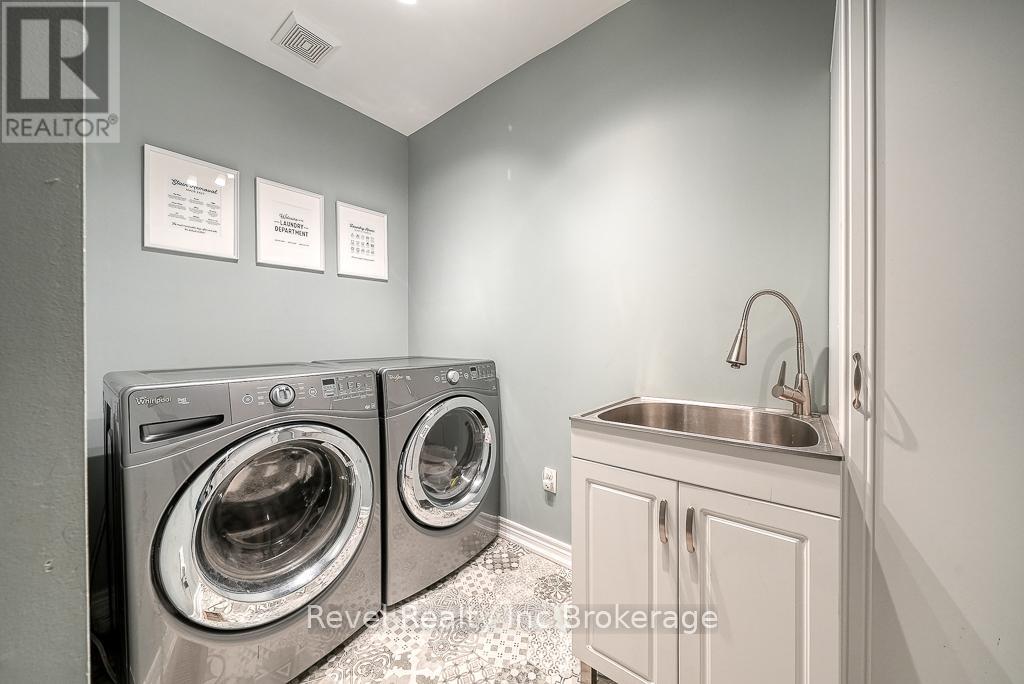3 Bedroom
3 Bathroom
1500 - 2000 sqft
Fireplace
Central Air Conditioning
Forced Air
Landscaped
$899,900
Welcome Home to 93 Nisbet Blvd! Meticulously maintained and tastefully updated, this FREEHOLD townhome in the heart of Waterdown offers the perfect blend of style, comfort, and convenience. With 3 spacious bedrooms and 2.5 baths, this home features an open-concept main floor, main floor laundry with direct garage access, and a fully finished basement for added living space. The primary suite is spacious but cozy with double closets, including a walk-in, and a beautifully renovated 4-piece ensuite complete with a glass walk-in shower. Step outside to your two-tiered deck, ideal for summer entertaining. Located directly across from the soon-to-be Parkside Hills Park, you'll enjoy a great view as well as over 2 acres of accessible green space and playgrounds just steps from your door. Commuters will appreciate the quick 10-minute drive to Aldershot GO, Highway 403, and the 407. All amenities are just minutes away with walkable proximity to schools, YMCA, and Memorial Park. Set in the highly sought-after community of Waterdown, known for its small-town charm, top-rated schools, and close-knit feel, this home is a rare opportunity to live in one of the regions most desirable family friendly neighbourhoods. (id:49187)
Property Details
|
MLS® Number
|
X12121449 |
|
Property Type
|
Single Family |
|
Neigbourhood
|
Braeheid Survey |
|
Community Name
|
Waterdown |
|
Amenities Near By
|
Park, Place Of Worship, Schools |
|
Community Features
|
Community Centre |
|
Equipment Type
|
Water Heater |
|
Parking Space Total
|
2 |
|
Rental Equipment Type
|
Water Heater |
|
Structure
|
Deck, Porch |
Building
|
Bathroom Total
|
3 |
|
Bedrooms Above Ground
|
3 |
|
Bedrooms Total
|
3 |
|
Age
|
6 To 15 Years |
|
Amenities
|
Fireplace(s) |
|
Appliances
|
Water Heater, Garage Door Opener Remote(s), Dishwasher, Dryer, Hood Fan, Stove, Washer, Refrigerator |
|
Basement Development
|
Finished |
|
Basement Type
|
Full (finished) |
|
Construction Style Attachment
|
Attached |
|
Cooling Type
|
Central Air Conditioning |
|
Exterior Finish
|
Brick |
|
Fireplace Present
|
Yes |
|
Fireplace Total
|
1 |
|
Foundation Type
|
Concrete |
|
Half Bath Total
|
1 |
|
Heating Fuel
|
Natural Gas |
|
Heating Type
|
Forced Air |
|
Stories Total
|
2 |
|
Size Interior
|
1500 - 2000 Sqft |
|
Type
|
Row / Townhouse |
|
Utility Water
|
Municipal Water |
Parking
Land
|
Acreage
|
No |
|
Fence Type
|
Fully Fenced |
|
Land Amenities
|
Park, Place Of Worship, Schools |
|
Landscape Features
|
Landscaped |
|
Sewer
|
Sanitary Sewer |
|
Size Depth
|
96 Ft ,7 In |
|
Size Frontage
|
18 Ft ,1 In |
|
Size Irregular
|
18.1 X 96.6 Ft |
|
Size Total Text
|
18.1 X 96.6 Ft |
|
Zoning Description
|
R6-15 |
Rooms
| Level |
Type |
Length |
Width |
Dimensions |
|
Second Level |
Bedroom |
2.69 m |
3.29 m |
2.69 m x 3.29 m |
|
Second Level |
Bedroom |
2.47 m |
4.15 m |
2.47 m x 4.15 m |
|
Second Level |
Primary Bedroom |
3.62 m |
5.36 m |
3.62 m x 5.36 m |
|
Basement |
Recreational, Games Room |
5.07 m |
2.96 m |
5.07 m x 2.96 m |
|
Basement |
Utility Room |
1.28 m |
2.88 m |
1.28 m x 2.88 m |
|
Main Level |
Dining Room |
2.14 m |
2.99 m |
2.14 m x 2.99 m |
|
Main Level |
Kitchen |
3.14 m |
2.99 m |
3.14 m x 2.99 m |
|
Main Level |
Laundry Room |
2.57 m |
2.66 m |
2.57 m x 2.66 m |
|
Main Level |
Living Room |
5.29 m |
3.07 m |
5.29 m x 3.07 m |
https://www.realtor.ca/real-estate/28253996/93-nisbet-boulevard-hamilton-waterdown-waterdown



