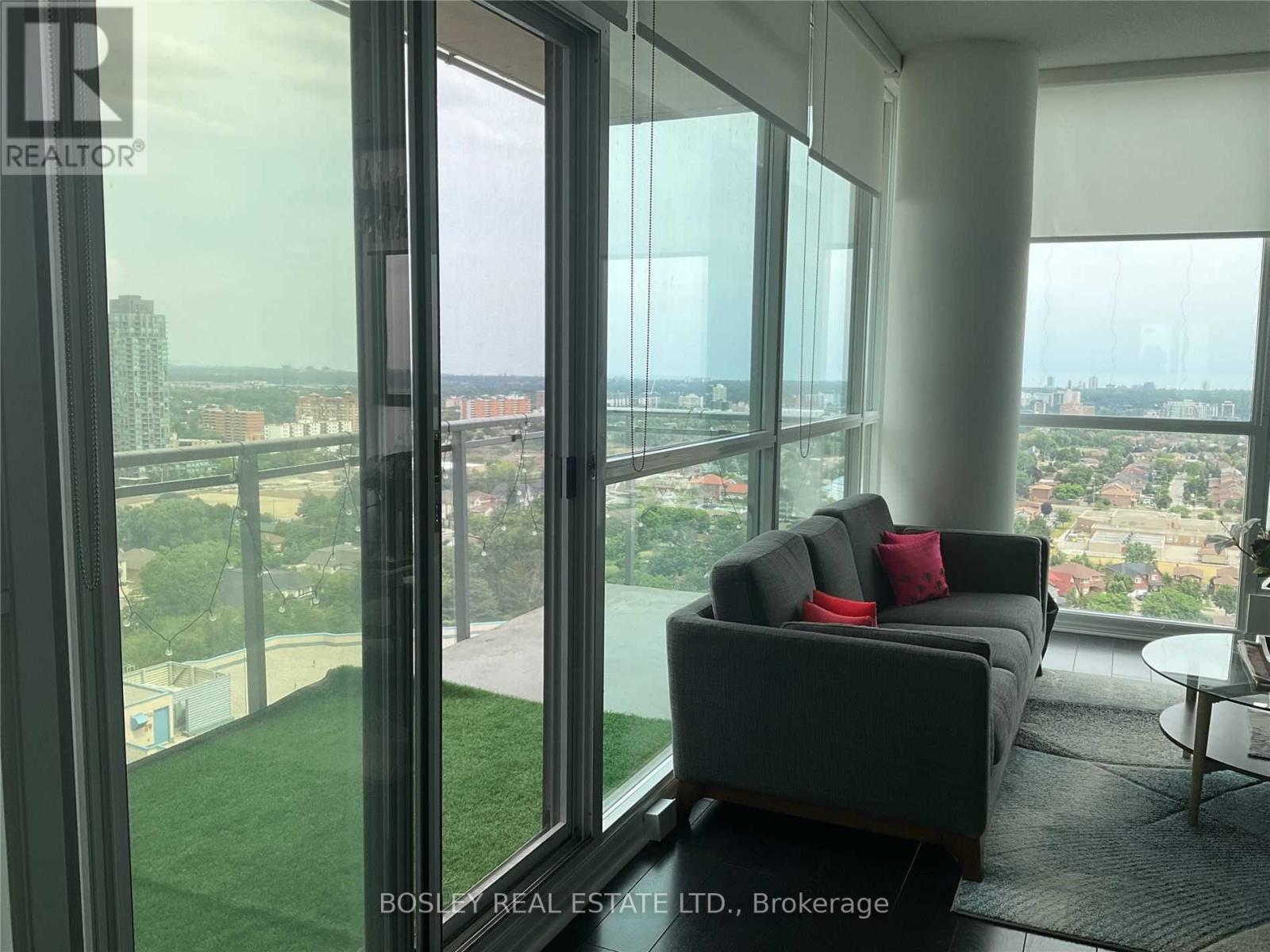3 Bedroom
2 Bathroom
900 - 999 sqft
Central Air Conditioning
Forced Air
$3,150 Monthly
Welcome to this renovated 961 sq ft 2-bedroom plus den corner unit at 225 Webb Dr --one of the best layouts in the building. Bright and spacious with high ceilings, floor-to-ceiling wraparound windows, and newer laminate flooring. Features a modern open-concept kitchen with granite countertops and stainless steel appliances, flowing into a sunlit living/dining space. Both bedrooms are generously sized, and the primary includes a custom built-in closet and bed frame with integrated storage. Enjoy a private balcony with southeast views and access to top-tier amenities: indoor/outdoor pools, gym, spa, party/games rooms, rooftop terrace, guest suites, and 24-hour concierge. Located steps to Square One, Sheridan College, Celebration Square, Kariya Park, transit, Hwy 403, and the future LRT. Stylish, spacious, and move-in ready this is exceptional rental living in the heart of Mississauga! *NOTE* Den was previously renovated to extend the kitchen for added space and functionality. - Photo's from previous listing. (id:49187)
Property Details
|
MLS® Number
|
W12121241 |
|
Property Type
|
Single Family |
|
Community Name
|
City Centre |
|
Amenities Near By
|
Hospital, Place Of Worship, Public Transit, Schools |
|
Community Features
|
Pet Restrictions |
|
Features
|
Balcony, Carpet Free |
|
Parking Space Total
|
1 |
Building
|
Bathroom Total
|
2 |
|
Bedrooms Above Ground
|
2 |
|
Bedrooms Below Ground
|
1 |
|
Bedrooms Total
|
3 |
|
Amenities
|
Security/concierge, Exercise Centre, Visitor Parking, Storage - Locker |
|
Appliances
|
Blinds, Dryer, Washer |
|
Cooling Type
|
Central Air Conditioning |
|
Exterior Finish
|
Concrete |
|
Flooring Type
|
Laminate |
|
Heating Fuel
|
Natural Gas |
|
Heating Type
|
Forced Air |
|
Size Interior
|
900 - 999 Sqft |
|
Type
|
Apartment |
Parking
Land
|
Acreage
|
No |
|
Land Amenities
|
Hospital, Place Of Worship, Public Transit, Schools |
Rooms
| Level |
Type |
Length |
Width |
Dimensions |
|
Main Level |
Living Room |
6.39 m |
3.49 m |
6.39 m x 3.49 m |
|
Main Level |
Dining Room |
6.39 m |
3.49 m |
6.39 m x 3.49 m |
|
Main Level |
Kitchen |
2.59 m |
2.56 m |
2.59 m x 2.56 m |
|
Main Level |
Primary Bedroom |
3.95 m |
3.31 m |
3.95 m x 3.31 m |
|
Main Level |
Bedroom 2 |
3.65 m |
2.95 m |
3.65 m x 2.95 m |
https://www.realtor.ca/real-estate/28253365/2207-225-webb-drive-mississauga-city-centre-city-centre

















