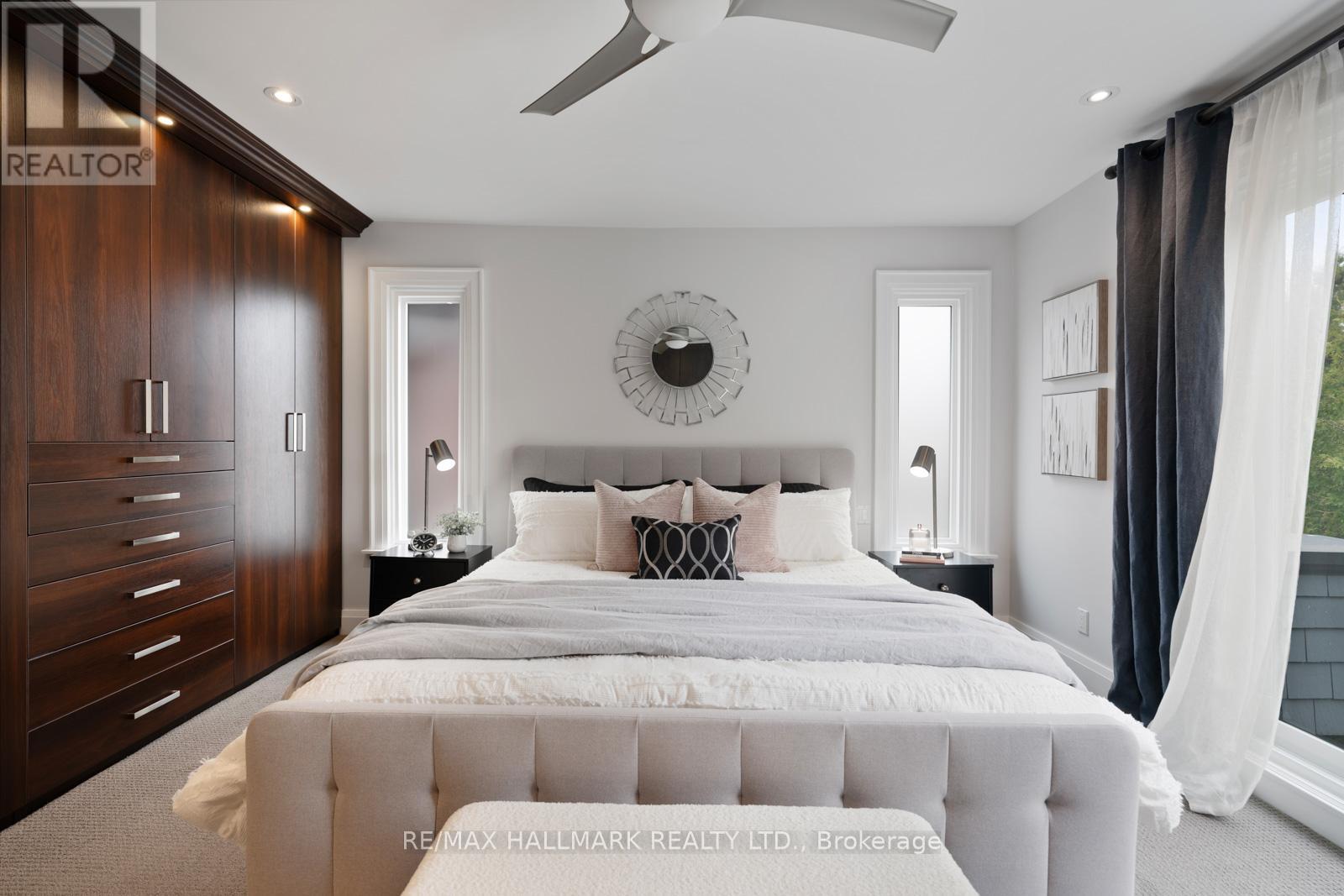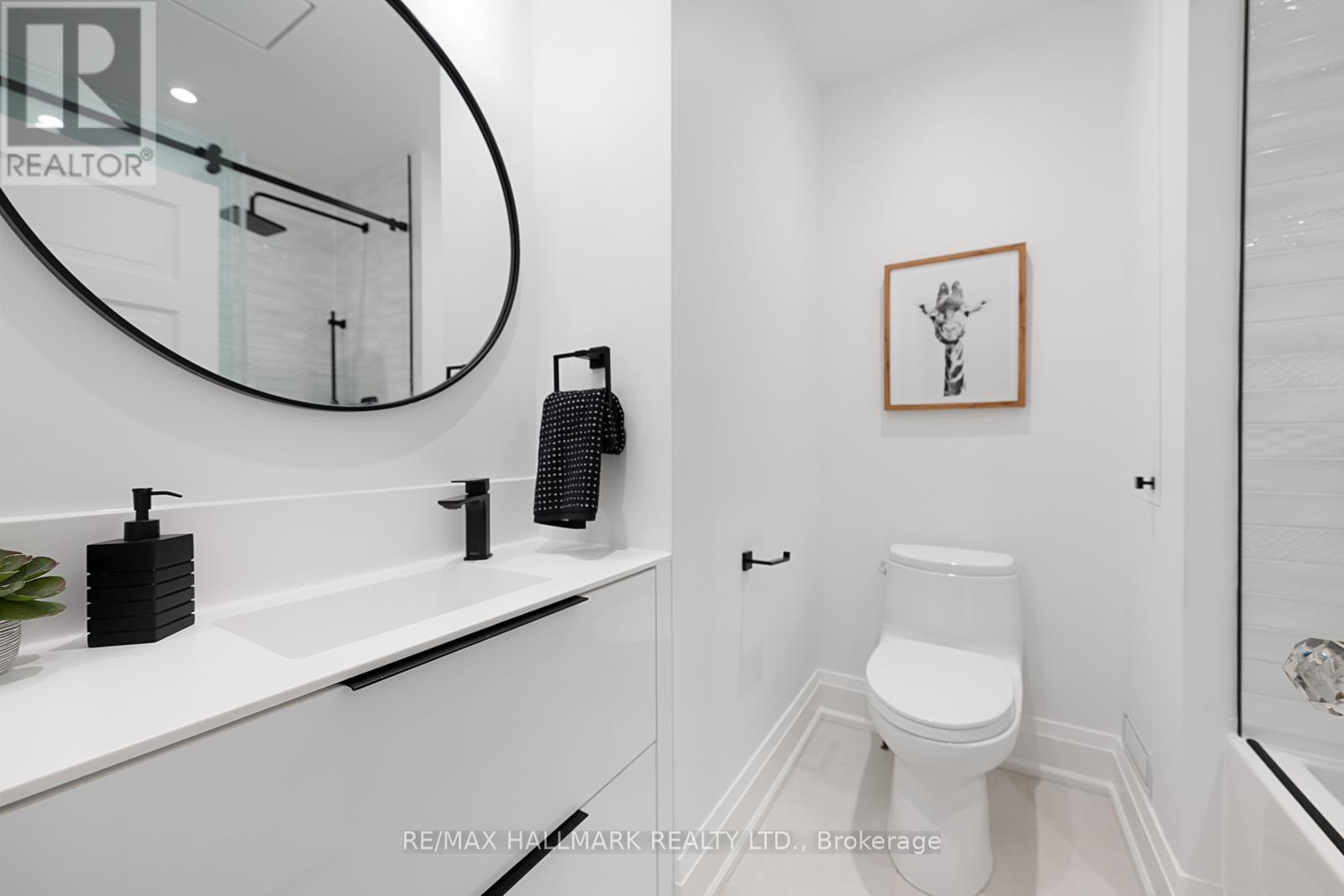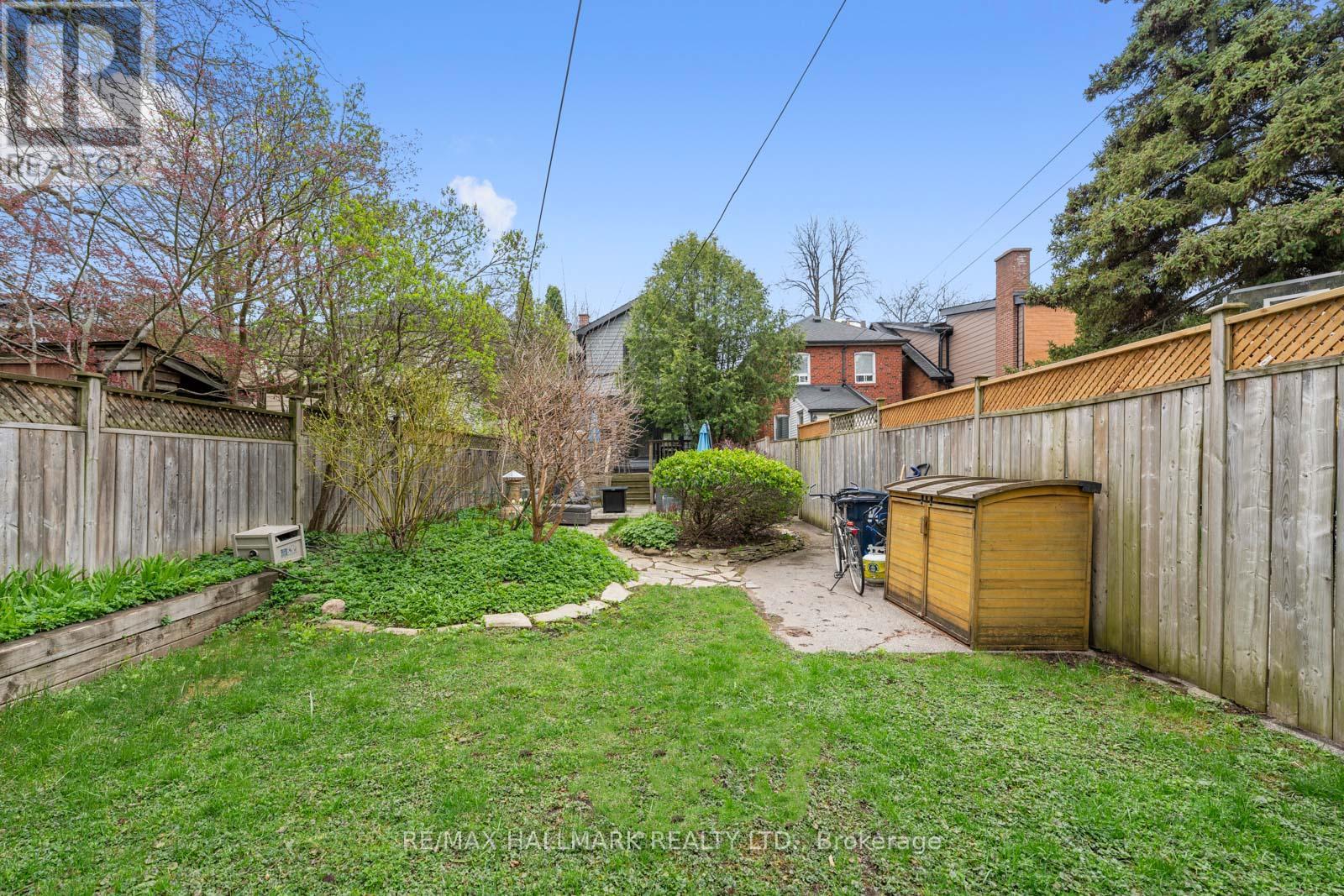176 Melrose Avenue Toronto (Lawrence Park North), Ontario M5M 1Z1
$2,550,000
Welcome to this stunning family home in Lawrence Park North, perfectly situated within the coveted John Wanless Public School(2 short blocks) and Lawrence Park Collegiate districts. This beautifully renovated residence blends timeless charm with modern upgrades in one of Torontos most sought-after streets and neighbourhoods. Step into a grand entranceway that sets the tone for the elegant design throughout. The bright living and dining rooms feature gleaming hardwood floors, architectural ceilings, and a large bay window that floods the space with natural light. The custom kitchen is a chefs dream with stone countertops, stainless steel appliances, 5-burner gas range, built-in buffet, and a peninsula with seating for three. Enjoy everyday comfort in the expansive family room, complete with custom built-ins, oversized windows, and a walkout to the incredible 150-ft backyard perfect for summer entertaining with a large deck, swing set, and multiple storage sheds. Upstairs offers three generous bedrooms and two full bathrooms, including an oversized primary suite with wall-to-wall built-ins, a Juliet balcony, and a private home office (or potential 4th bedroom) with window and closet. The finished lower level includes a cozy recreation room with gas fireplace, a 2-piece bath, custom mudroom, large laundry room with walk-out to backyard (ideal for a pool), and a bonus room for fitness and or storage. Extras include licensed front pad parking, EV charger, and upgraded electrical. Located on a quiet street with A+ walkability to parks, schools, shops, and TTC. A true gem in Lawrence Park North, one of Toronto's premier family neighbourhoods. This is one you will not want to miss! (id:49187)
Open House
This property has open houses!
11:30 am
Ends at:2:00 pm
2:00 pm
Ends at:4:00 pm
2:00 pm
Ends at:4:00 pm
Property Details
| MLS® Number | C12126784 |
| Property Type | Single Family |
| Neigbourhood | Eglinton—Lawrence |
| Community Name | Lawrence Park North |
| Amenities Near By | Public Transit, Place Of Worship |
| Parking Space Total | 1 |
Building
| Bathroom Total | 3 |
| Bedrooms Above Ground | 3 |
| Bedrooms Below Ground | 2 |
| Bedrooms Total | 5 |
| Amenities | Fireplace(s) |
| Appliances | Central Vacuum, Dishwasher, Dryer, Oven, Range, Washer, Window Coverings, Refrigerator |
| Basement Development | Finished |
| Basement Features | Walk Out |
| Basement Type | N/a (finished) |
| Construction Style Attachment | Detached |
| Cooling Type | Central Air Conditioning |
| Exterior Finish | Brick, Shingles |
| Fireplace Present | Yes |
| Fireplace Total | 1 |
| Flooring Type | Hardwood, Carpeted |
| Foundation Type | Block |
| Half Bath Total | 1 |
| Heating Fuel | Natural Gas |
| Heating Type | Forced Air |
| Stories Total | 2 |
| Size Interior | 1500 - 2000 Sqft |
| Type | House |
| Utility Water | Municipal Water |
Parking
| No Garage |
Land
| Acreage | No |
| Fence Type | Fenced Yard |
| Land Amenities | Public Transit, Place Of Worship |
| Sewer | Sanitary Sewer |
| Size Depth | 150 Ft |
| Size Frontage | 26 Ft |
| Size Irregular | 26 X 150 Ft |
| Size Total Text | 26 X 150 Ft |
Rooms
| Level | Type | Length | Width | Dimensions |
|---|---|---|---|---|
| Second Level | Primary Bedroom | 4.65 m | 6.07 m | 4.65 m x 6.07 m |
| Second Level | Bedroom 2 | 2.8 m | 2.32 m | 2.8 m x 2.32 m |
| Second Level | Bedroom 3 | 2.95 m | 3.6 m | 2.95 m x 3.6 m |
| Second Level | Bedroom 4 | 2.93 m | 2.83 m | 2.93 m x 2.83 m |
| Lower Level | Den | 3 m | 2.25 m | 3 m x 2.25 m |
| Lower Level | Laundry Room | 2.87 m | 3.4 m | 2.87 m x 3.4 m |
| Lower Level | Recreational, Games Room | 3.01 m | 4.94 m | 3.01 m x 4.94 m |
| Main Level | Foyer | 1.69 m | 3.79 m | 1.69 m x 3.79 m |
| Main Level | Living Room | 3.23 m | 3.79 m | 3.23 m x 3.79 m |
| Main Level | Dining Room | 3.33 m | 3.4 m | 3.33 m x 3.4 m |
| Main Level | Kitchen | 2.65 m | 3.4 m | 2.65 m x 3.4 m |
| Main Level | Family Room | 4.67 m | 4.35 m | 4.67 m x 4.35 m |

















































