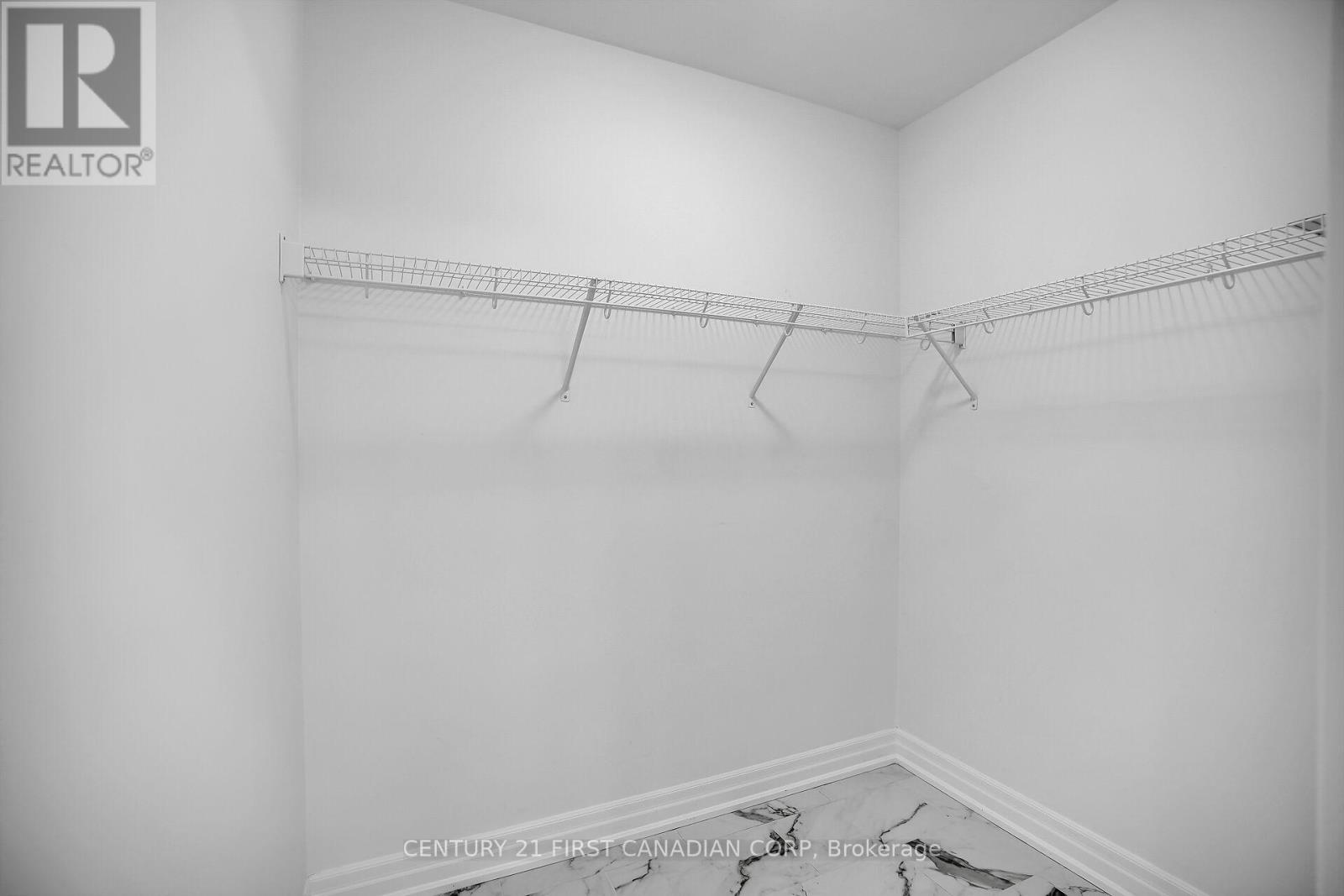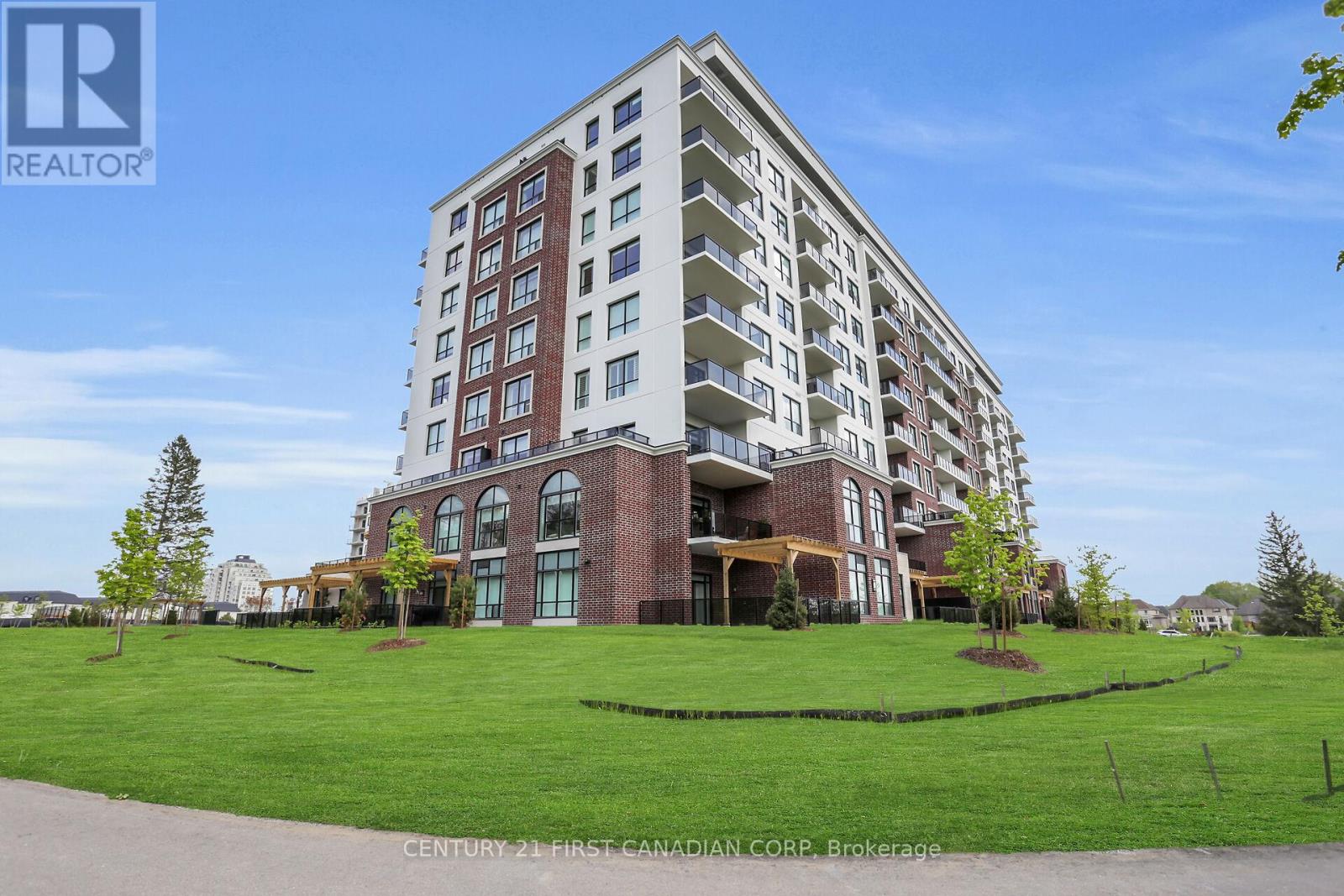2 Bedroom
2 Bathroom
1200 - 1399 sqft
Fireplace
Central Air Conditioning, Air Exchanger
Forced Air
Landscaped, Lawn Sprinkler
$649,000Maintenance, Heat, Common Area Maintenance, Insurance, Water, Parking
$499.69 Monthly
Luxury Living at Northlink by Tricar-Sunningdale's Finest Condominium Residence. Experience refined living in the heart of Sunningdale at Northlink by Tricar- a prestigious condominium community nestled beside Sunningdale Golf & Country Club, offering sweeping views of Medway Valley and panoramic sights of North London. This custom-designed Pinehurst model combines elegance and functionality with upscale finishes throughout. The chef's kitchen is a true showstopper, featuring a 10-foot quartz waterfall island, full quartz backsplash, a generous pantry, and premium stainless steel appliances. Ideal for entertaining, the open-concept layout connects the kitchen, dining, and living room and the primary suite. Designed with versatility in mind, this unit includes two well-appointed bedrooms plus a den/office with a glass pocket door-perfect for remote work. The primary suite offers floor-to-ceiling windows with blackout blinds, a walk-in shower, quartz vanity with makeup station, and elegant finishes. Additional highlights include engineered hardwood flooring, crown moulding, upgraded lighting and hardware, a full-size in-suite laundry, and two rare, side-by-side underground parking spaces. Residents enjoy access to state-of-the-art amenities: a stylish lobby, dual high-speed elevators, a designer lounge with billiards and wet bar, outdoor terrace with alfresco dining, a fitness centre with cardio, weights, and meditation space, golf simulator, media room, sport courts, guest suite, and direct access to the Medway Valley Heritage North Trail. Luxury, comfort, and lifestyle- all in one exceptional residence. (id:49187)
Property Details
|
MLS® Number
|
X12127406 |
|
Property Type
|
Single Family |
|
Community Name
|
North R |
|
Amenities Near By
|
Hospital, Park |
|
Community Features
|
Pet Restrictions, School Bus |
|
Features
|
Ravine, Conservation/green Belt, Elevator, Lighting, Wheelchair Access, Trash Compactor, Carpet Free, In Suite Laundry, Guest Suite |
|
Parking Space Total
|
2 |
|
View Type
|
City View |
Building
|
Bathroom Total
|
2 |
|
Bedrooms Above Ground
|
2 |
|
Bedrooms Total
|
2 |
|
Age
|
0 To 5 Years |
|
Amenities
|
Exercise Centre, Recreation Centre, Fireplace(s) |
|
Appliances
|
Garage Door Opener Remote(s), Dishwasher, Dryer, Microwave, Stove, Washer, Window Coverings, Refrigerator |
|
Construction Status
|
Insulation Upgraded |
|
Cooling Type
|
Central Air Conditioning, Air Exchanger |
|
Exterior Finish
|
Brick, Concrete |
|
Fire Protection
|
Controlled Entry, Monitored Alarm, Security System, Smoke Detectors |
|
Fireplace Present
|
Yes |
|
Fireplace Total
|
1 |
|
Flooring Type
|
Hardwood, Tile |
|
Heating Fuel
|
Natural Gas |
|
Heating Type
|
Forced Air |
|
Size Interior
|
1200 - 1399 Sqft |
|
Type
|
Apartment |
Parking
|
Underground
|
|
|
Garage
|
|
|
Inside Entry
|
|
Land
|
Acreage
|
No |
|
Land Amenities
|
Hospital, Park |
|
Landscape Features
|
Landscaped, Lawn Sprinkler |
Rooms
| Level |
Type |
Length |
Width |
Dimensions |
|
Flat |
Kitchen |
5.65 m |
3.78 m |
5.65 m x 3.78 m |
|
Flat |
Living Room |
4.36 m |
5.82 m |
4.36 m x 5.82 m |
|
Flat |
Primary Bedroom |
3.76 m |
4.28 m |
3.76 m x 4.28 m |
|
Flat |
Bathroom |
1.65 m |
3.38 m |
1.65 m x 3.38 m |
|
Flat |
Other |
1.75 m |
2.09 m |
1.75 m x 2.09 m |
|
Flat |
Bedroom 2 |
3.14 m |
3.41 m |
3.14 m x 3.41 m |
|
Flat |
Den |
1.83 m |
1.66 m |
1.83 m x 1.66 m |
|
Flat |
Bathroom |
1.56 m |
3.65 m |
1.56 m x 3.65 m |
https://www.realtor.ca/real-estate/28266595/508-460-callaway-road-london-north-north-r-north-r




















































