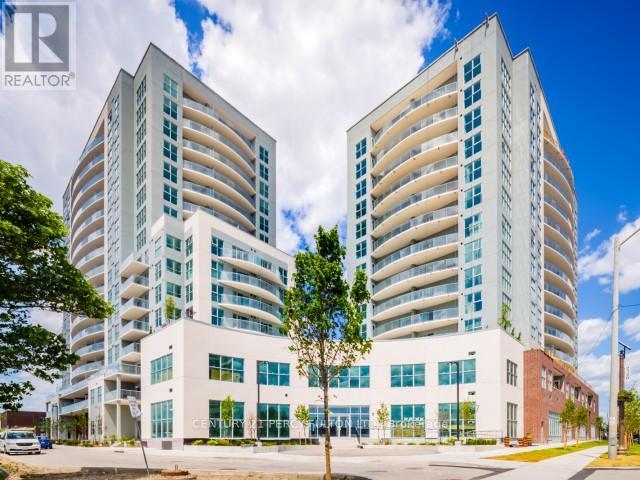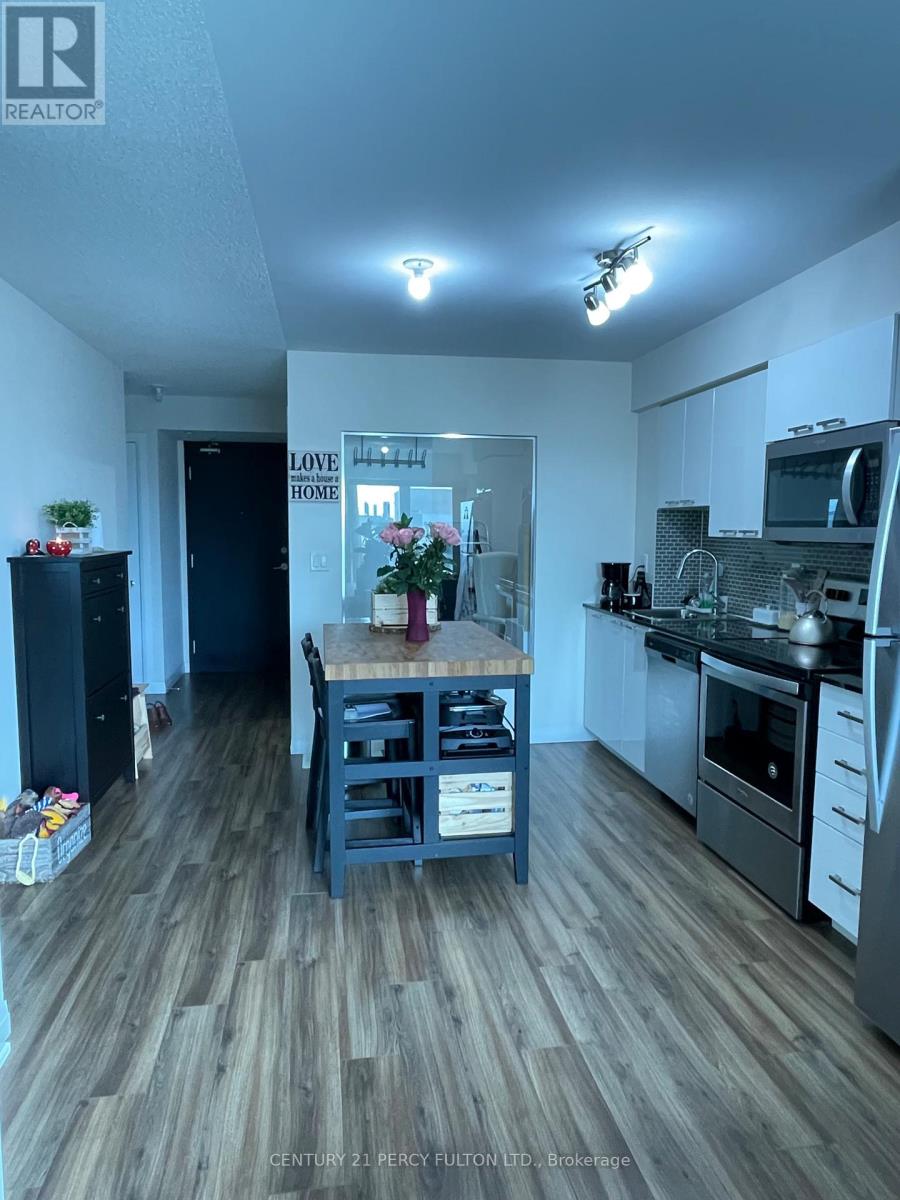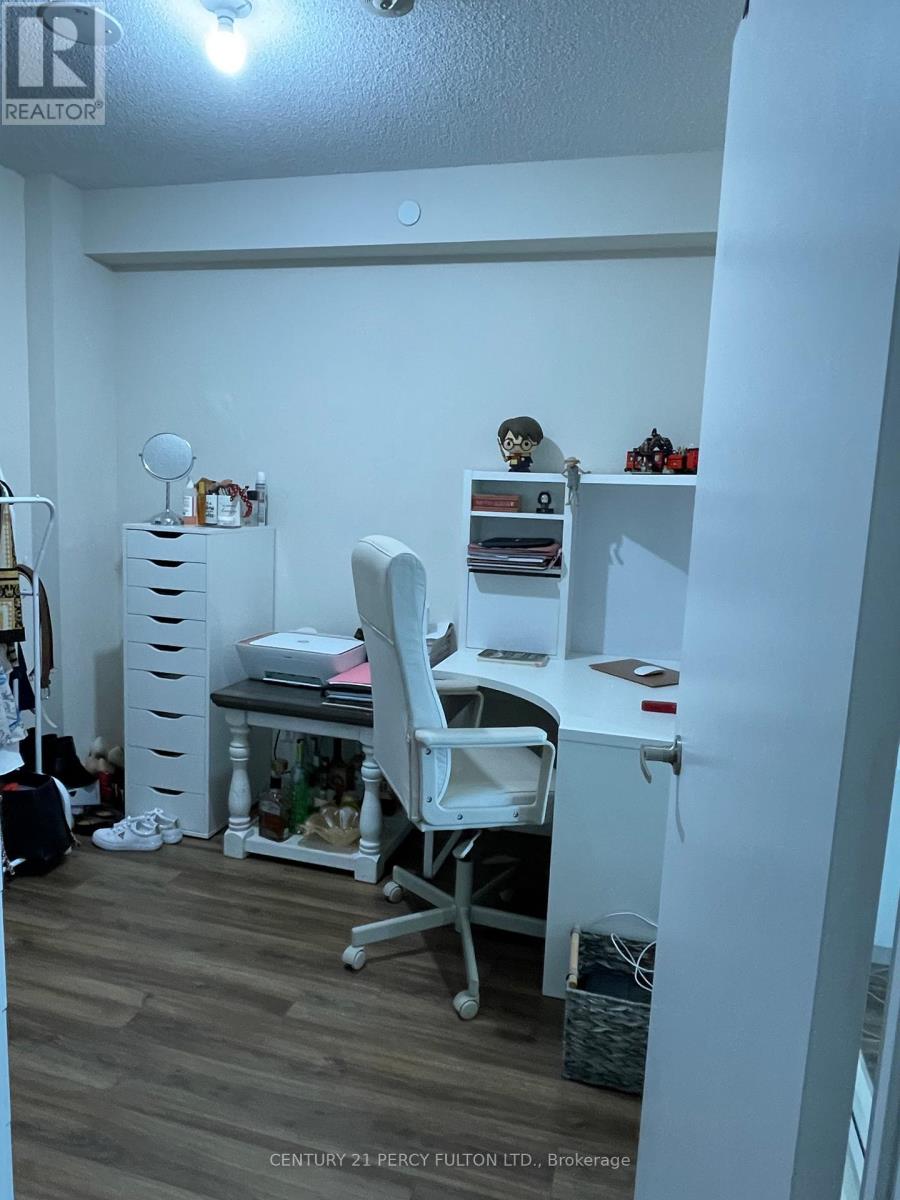2 Bedroom
2 Bathroom
600 - 699 sqft
Central Air Conditioning
Forced Air
$2,500 Monthly
**Luxury VHL Condos** Open Concept, 1+1 Bedroom, Den can be used as 2nd Bedroom or Home Office, 2 Full baths, Modern Open Concept Kitchen with Granite Countertop, Stainless Steel Appliances, Ensuite Laundry, 1 Underground Parking, 1 Bicycle Storage Locker, 24hrs Concierge, Shared Rec. Facilities includes Gym, Indoor Pool, Billiards Room, Guest Suite. (id:49187)
Property Details
|
MLS® Number
|
E12126601 |
|
Property Type
|
Single Family |
|
Neigbourhood
|
Scarborough |
|
Community Name
|
Wexford-Maryvale |
|
Amenities Near By
|
Hospital, Place Of Worship, Public Transit, Schools |
|
Community Features
|
Pet Restrictions |
|
Features
|
Balcony |
|
Parking Space Total
|
1 |
Building
|
Bathroom Total
|
2 |
|
Bedrooms Above Ground
|
1 |
|
Bedrooms Below Ground
|
1 |
|
Bedrooms Total
|
2 |
|
Amenities
|
Security/concierge, Exercise Centre, Party Room, Visitor Parking, Storage - Locker |
|
Appliances
|
Blinds, Dishwasher, Dryer, Microwave, Stove, Washer, Refrigerator |
|
Cooling Type
|
Central Air Conditioning |
|
Exterior Finish
|
Brick |
|
Flooring Type
|
Laminate |
|
Heating Fuel
|
Natural Gas |
|
Heating Type
|
Forced Air |
|
Size Interior
|
600 - 699 Sqft |
|
Type
|
Apartment |
Parking
Land
|
Acreage
|
No |
|
Land Amenities
|
Hospital, Place Of Worship, Public Transit, Schools |
Rooms
| Level |
Type |
Length |
Width |
Dimensions |
|
Main Level |
Living Room |
6.1 m |
3.2 m |
6.1 m x 3.2 m |
|
Main Level |
Dining Room |
6.1 m |
3.2 m |
6.1 m x 3.2 m |
|
Main Level |
Kitchen |
3.05 m |
3.67 m |
3.05 m x 3.67 m |
|
Main Level |
Primary Bedroom |
2.9 m |
3.27 m |
2.9 m x 3.27 m |
|
Main Level |
Den |
2.74 m |
2.43 m |
2.74 m x 2.43 m |
https://www.realtor.ca/real-estate/28265572/606-2150-lawrence-avenue-e-toronto-wexford-maryvale-wexford-maryvale















