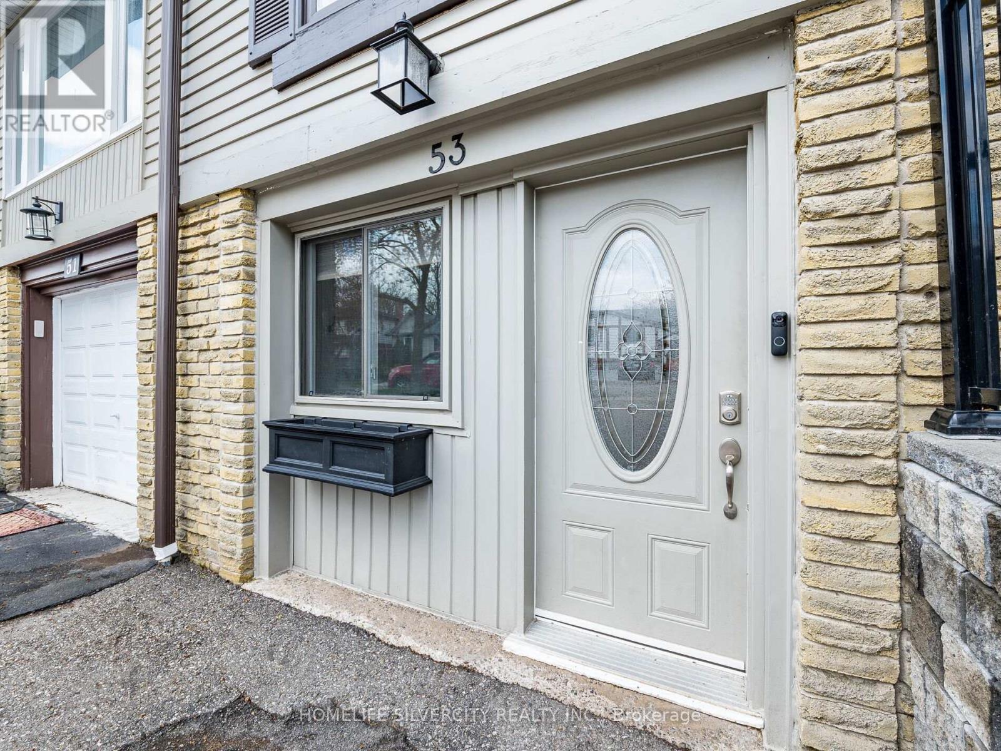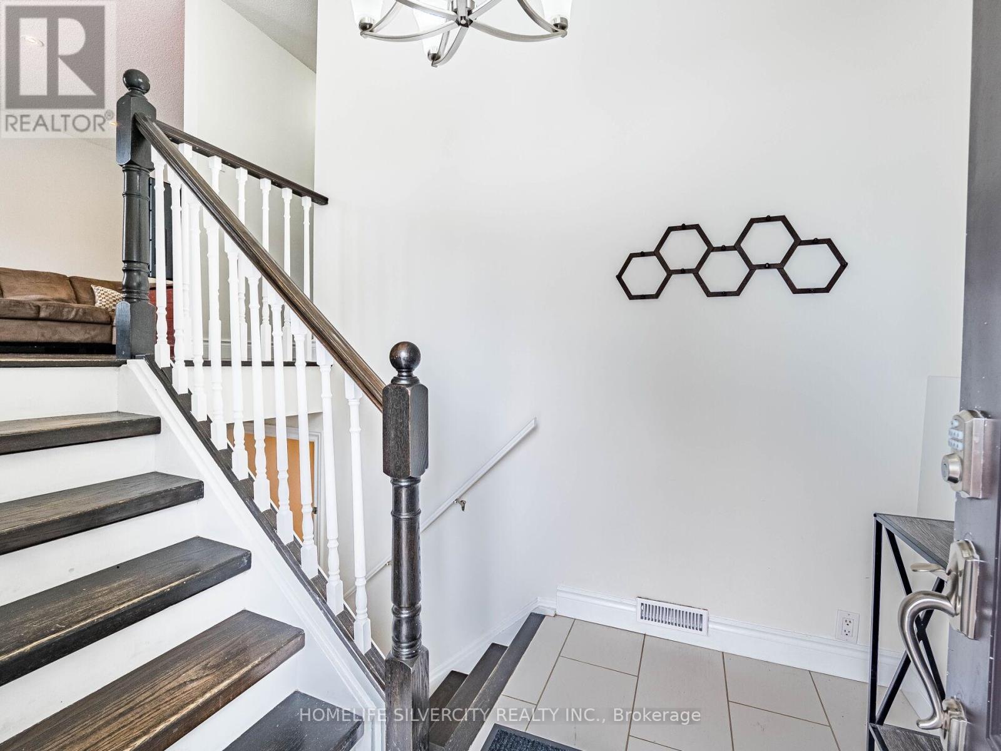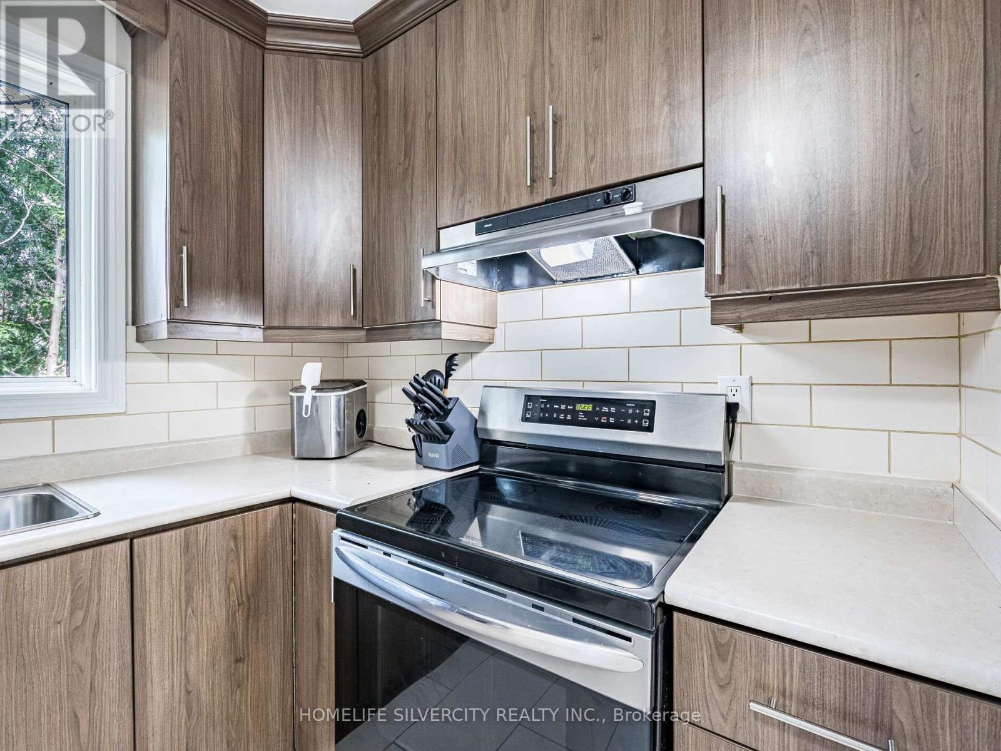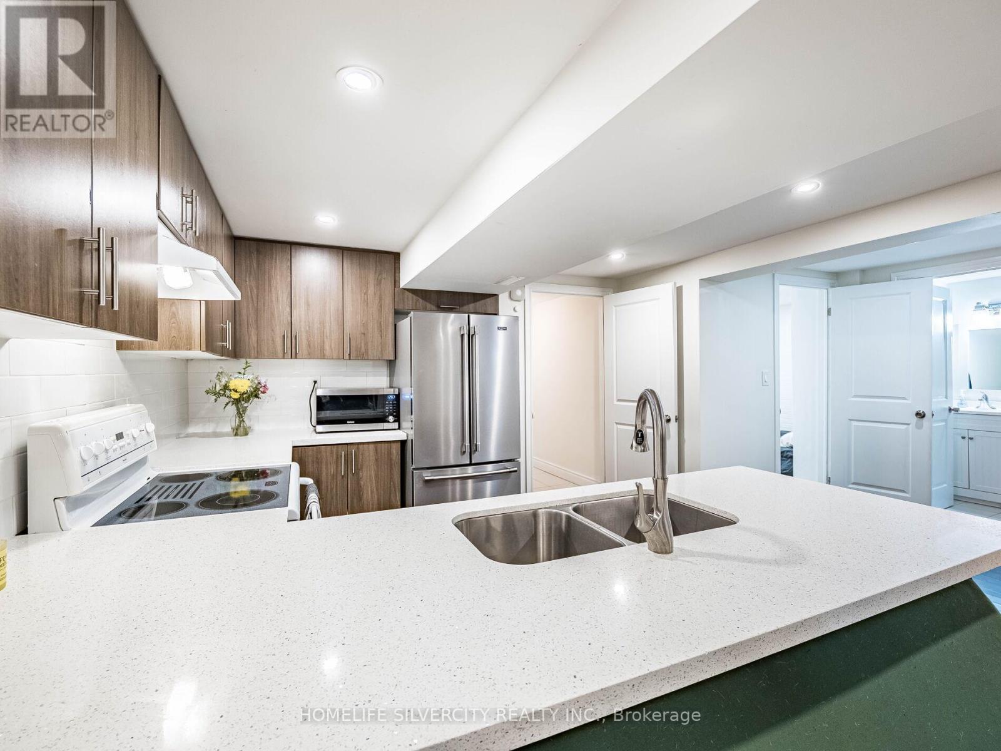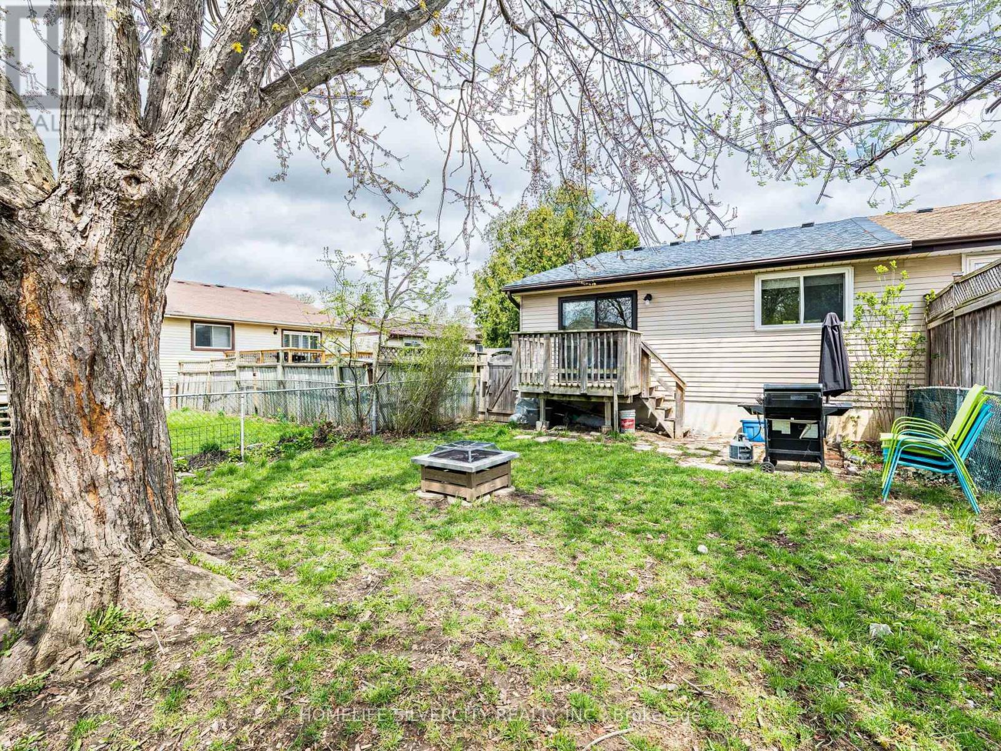5 Bedroom
2 Bathroom
700 - 1100 sqft
Raised Bungalow
Central Air Conditioning
Forced Air
Landscaped
$999,990
Beautifully Renovated 5-Bedroom Home with Legal Walk-Out Basement Apartment - Ideal for Families, Investors & First-Time Buyers! Located on a quiet, family-friendly street in a prime neighborhood, this move-in-ready home offers the perfect blend of space, style, and flexibility. Close to highways, top-rated schools, parks, and shopping, it's the ideal setting for both convenience and community. This thoughtfully updated home features 5 total bedrooms, including a legal 2-bedroom walk-out basement apartment-perfect for extended family, rental income, or added privacy. The basement suite includes a bright living area, eat-in kitchen, fresh paint, new baseboards in basement, and shared but separate laundry facilities. Upgrades throughout ensure worry-free living: new roof (July 2023), furnace (approx. 4 years), A/C (2017), electrical panel (approx. 7 years), added insulation, and updated windows and doors (2013). The main floor boasts a modern kitchen with quartz countertops, stainless steel appliances, and contemporary finishes throughout. Enjoy great curb appeal with professional landscaping, attractive brickwork, and custom railings. The private backyard includes a fireplace, barbecue, making it a great space for relaxing or entertaining. A fantastic opportunity for investors-the current owner is open to a 1-year lease-back, offering immediate rental income. For first-time buyers, the legal basement apartment can significantly help with mortgage qualification. Notice to Buyer: A (id:49187)
Property Details
|
MLS® Number
|
W12125412 |
|
Property Type
|
Single Family |
|
Community Name
|
Madoc |
|
Amenities Near By
|
Hospital, Public Transit |
|
Community Features
|
Community Centre, School Bus |
|
Features
|
Irregular Lot Size, Carpet Free, In-law Suite |
|
Parking Space Total
|
2 |
|
Structure
|
Deck |
|
View Type
|
City View |
Building
|
Bathroom Total
|
2 |
|
Bedrooms Above Ground
|
3 |
|
Bedrooms Below Ground
|
2 |
|
Bedrooms Total
|
5 |
|
Appliances
|
Water Heater, Window Coverings |
|
Architectural Style
|
Raised Bungalow |
|
Basement Development
|
Finished |
|
Basement Features
|
Apartment In Basement, Walk Out |
|
Basement Type
|
N/a (finished) |
|
Construction Status
|
Insulation Upgraded |
|
Construction Style Attachment
|
Semi-detached |
|
Cooling Type
|
Central Air Conditioning |
|
Exterior Finish
|
Aluminum Siding, Brick |
|
Fire Protection
|
Smoke Detectors |
|
Flooring Type
|
Laminate, Tile |
|
Foundation Type
|
Unknown |
|
Heating Fuel
|
Natural Gas |
|
Heating Type
|
Forced Air |
|
Stories Total
|
1 |
|
Size Interior
|
700 - 1100 Sqft |
|
Type
|
House |
|
Utility Water
|
Municipal Water |
Parking
Land
|
Acreage
|
No |
|
Fence Type
|
Fully Fenced, Fenced Yard |
|
Land Amenities
|
Hospital, Public Transit |
|
Landscape Features
|
Landscaped |
|
Sewer
|
Sanitary Sewer |
|
Size Depth
|
100 Ft |
|
Size Frontage
|
30 Ft ,3 In |
|
Size Irregular
|
30.3 X 100 Ft |
|
Size Total Text
|
30.3 X 100 Ft |
Rooms
| Level |
Type |
Length |
Width |
Dimensions |
|
Lower Level |
Living Room |
5 m |
3 m |
5 m x 3 m |
|
Lower Level |
Kitchen |
4 m |
3 m |
4 m x 3 m |
|
Lower Level |
Bedroom 4 |
3.2 m |
2.8 m |
3.2 m x 2.8 m |
|
Lower Level |
Bedroom 5 |
4 m |
2.3 m |
4 m x 2.3 m |
|
Main Level |
Living Room |
5 m |
3.44 m |
5 m x 3.44 m |
|
Main Level |
Dining Room |
3.32 m |
2.86 m |
3.32 m x 2.86 m |
|
Main Level |
Kitchen |
3.6 m |
2.9 m |
3.6 m x 2.9 m |
|
Main Level |
Primary Bedroom |
4.45 m |
3.35 m |
4.45 m x 3.35 m |
|
Main Level |
Bedroom 2 |
3.6 m |
2.85 m |
3.6 m x 2.85 m |
|
Main Level |
Bedroom 3 |
2.85 m |
2.8 m |
2.85 m x 2.8 m |
Utilities
|
Cable
|
Installed |
|
Sewer
|
Installed |
https://www.realtor.ca/real-estate/28262478/53-charters-road-w-brampton-madoc-madoc


