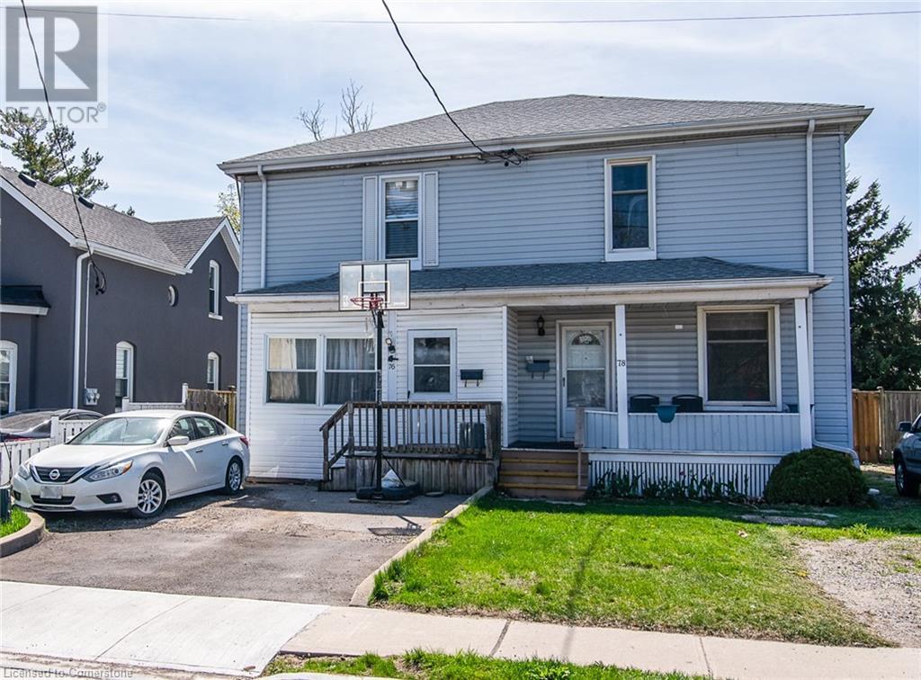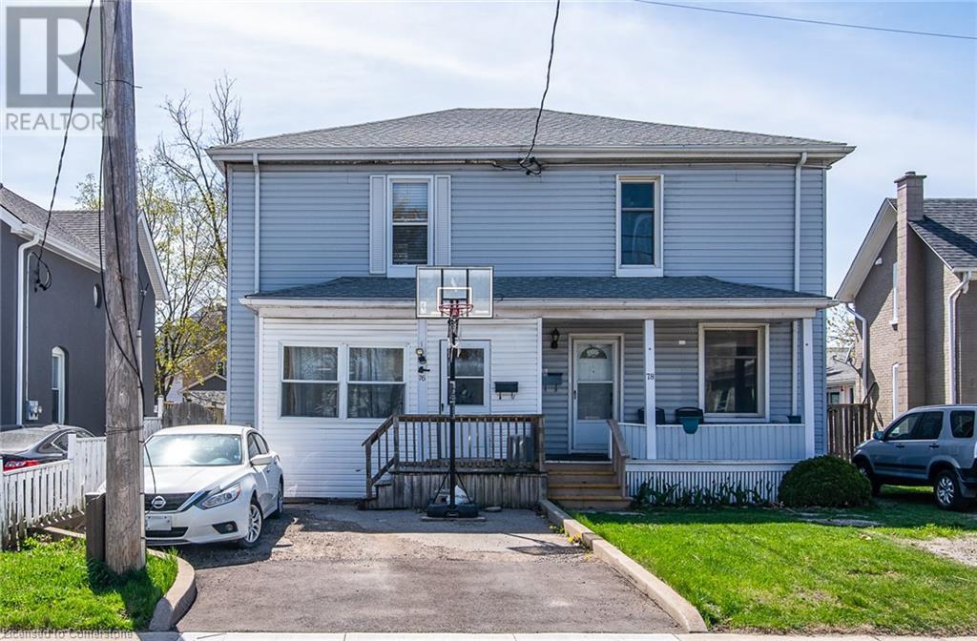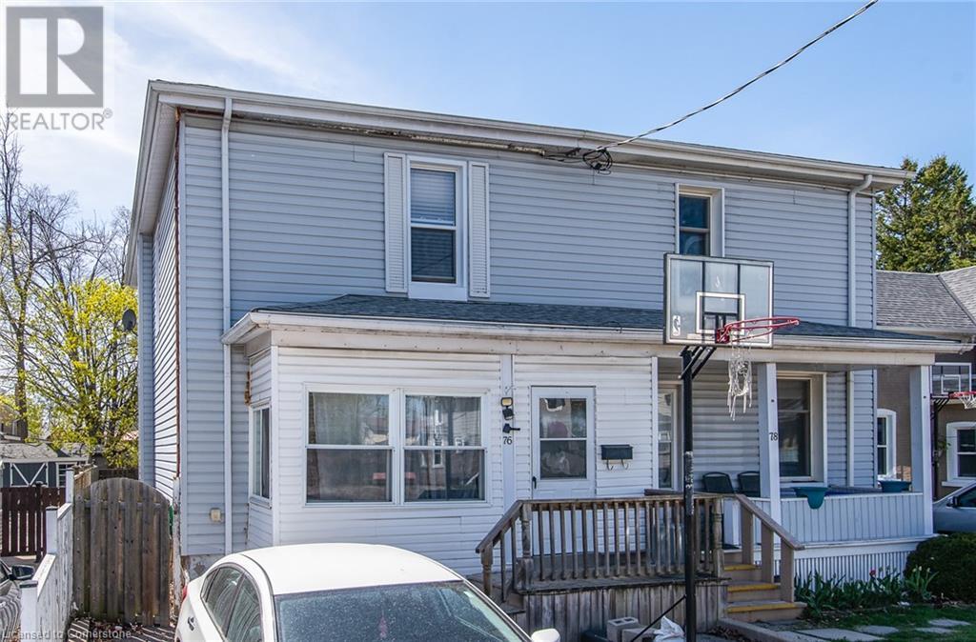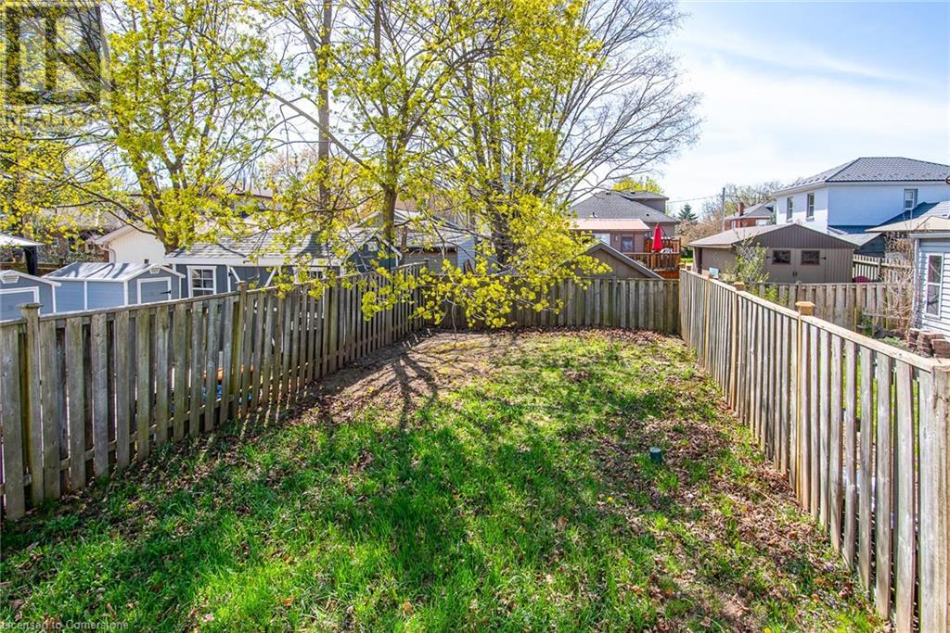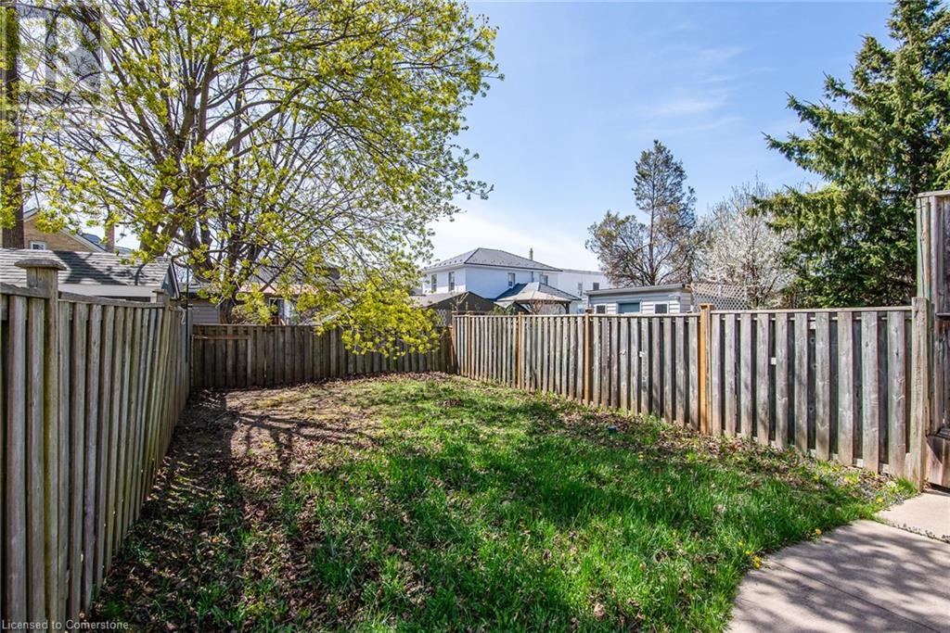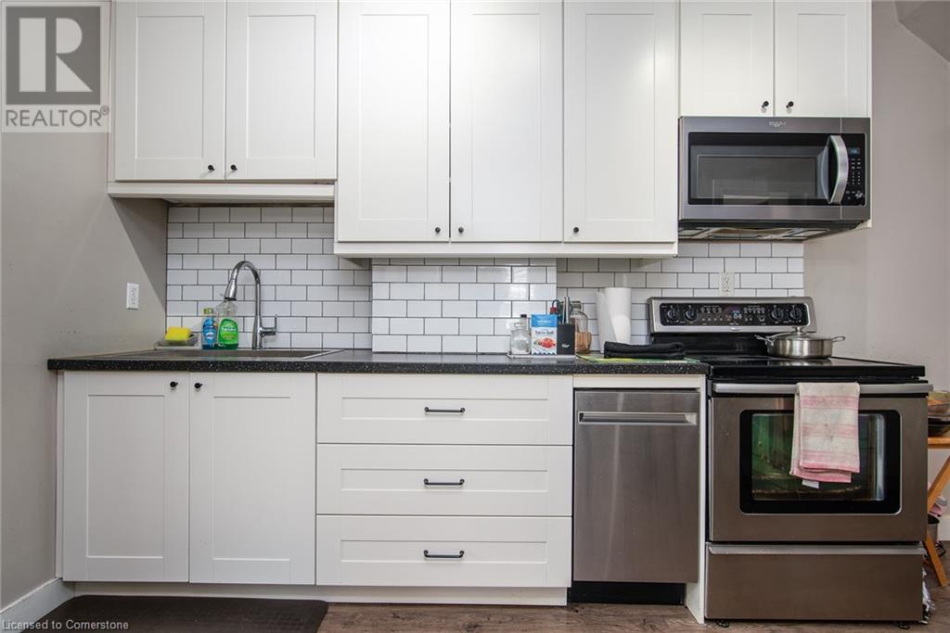519.240.3380
stacey@makeamove.ca
76 Bond Street Cambridge, Ontario N1R 4B6
3 Bedroom
1 Bathroom
1091 sqft
2 Level
Central Air Conditioning
Forced Air, Hot Water Radiator Heat
$575,000
Welcome to this charming 3 bedroom semi detached in a quiet mature neighbourhood. Boasting a great central location close to all amenities. Perfect home for first time home buyers or investors. Modern colours throughout, spacious main floor & very clean & well maintained. Beautiful kitchen w/high end stainless steel appliances including a dishwasher & OTR microwave, main floor washer & dryer. Good size fully fenced backyard. Laminate flooring is just a few years old. Home is move-in ready, so call today to book an appointment. Tenants require 24 hours notice for showings. (id:49187)
Property Details
| MLS® Number | 40725208 |
| Property Type | Single Family |
| Neigbourhood | Grand River |
| Amenities Near By | Golf Nearby, Hospital, Park, Place Of Worship, Playground, Public Transit, Shopping |
| Community Features | Quiet Area, Community Centre |
| Equipment Type | Water Heater |
| Features | Paved Driveway |
| Parking Space Total | 2 |
| Rental Equipment Type | Water Heater |
| Structure | Porch |
Building
| Bathroom Total | 1 |
| Bedrooms Above Ground | 3 |
| Bedrooms Total | 3 |
| Appliances | Dishwasher, Dryer, Refrigerator, Stove, Water Meter, Washer, Microwave Built-in |
| Architectural Style | 2 Level |
| Basement Development | Partially Finished |
| Basement Type | Full (partially Finished) |
| Construction Style Attachment | Semi-detached |
| Cooling Type | Central Air Conditioning |
| Exterior Finish | Vinyl Siding |
| Fire Protection | Smoke Detectors |
| Foundation Type | Stone |
| Heating Fuel | Natural Gas |
| Heating Type | Forced Air, Hot Water Radiator Heat |
| Stories Total | 2 |
| Size Interior | 1091 Sqft |
| Type | House |
| Utility Water | Municipal Water |
Land
| Access Type | Highway Nearby |
| Acreage | No |
| Land Amenities | Golf Nearby, Hospital, Park, Place Of Worship, Playground, Public Transit, Shopping |
| Sewer | Municipal Sewage System |
| Size Depth | 104 Ft |
| Size Frontage | 23 Ft |
| Size Total Text | Under 1/2 Acre |
| Zoning Description | R4 |
Rooms
| Level | Type | Length | Width | Dimensions |
|---|---|---|---|---|
| Second Level | Full Bathroom | 7'7'' x 6'1'' | ||
| Second Level | Bedroom | 10'9'' x 8'5'' | ||
| Second Level | Bedroom | 10'8'' x 10'2'' | ||
| Second Level | Primary Bedroom | 13'9'' x 9'2'' | ||
| Basement | Recreation Room | 14'4'' x 10'10'' | ||
| Main Level | Laundry Room | 11'6'' x 7'7'' | ||
| Main Level | Living Room | 13'8'' x 10'11'' | ||
| Main Level | Kitchen | 14'9'' x 7'11'' | ||
| Main Level | Foyer | 13'8'' x 5'10'' | ||
| Main Level | Dining Room | 14'8'' x 8'10'' |
Utilities
| Natural Gas | Available |
| Telephone | Available |
https://www.realtor.ca/real-estate/28271855/76-bond-street-cambridge

