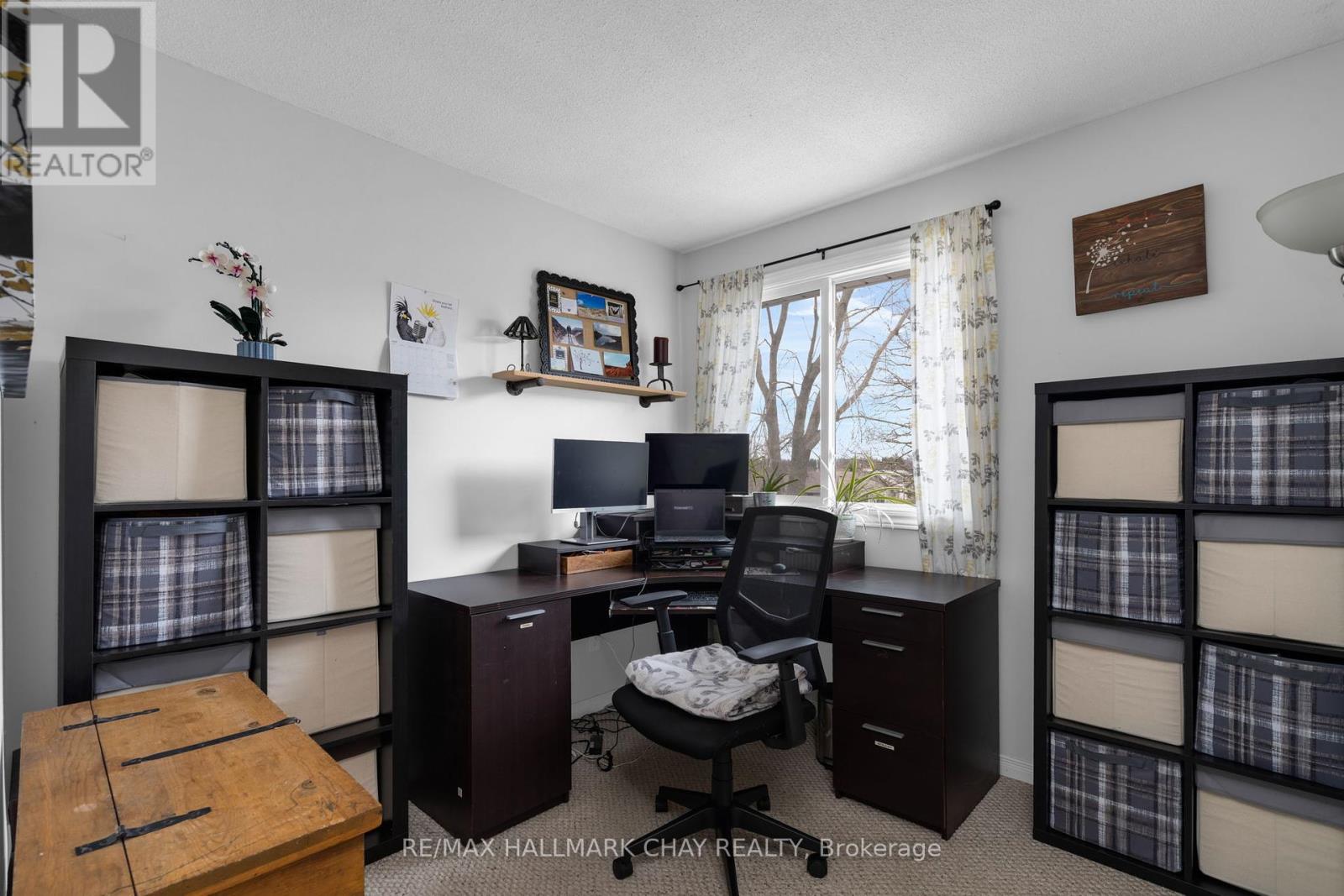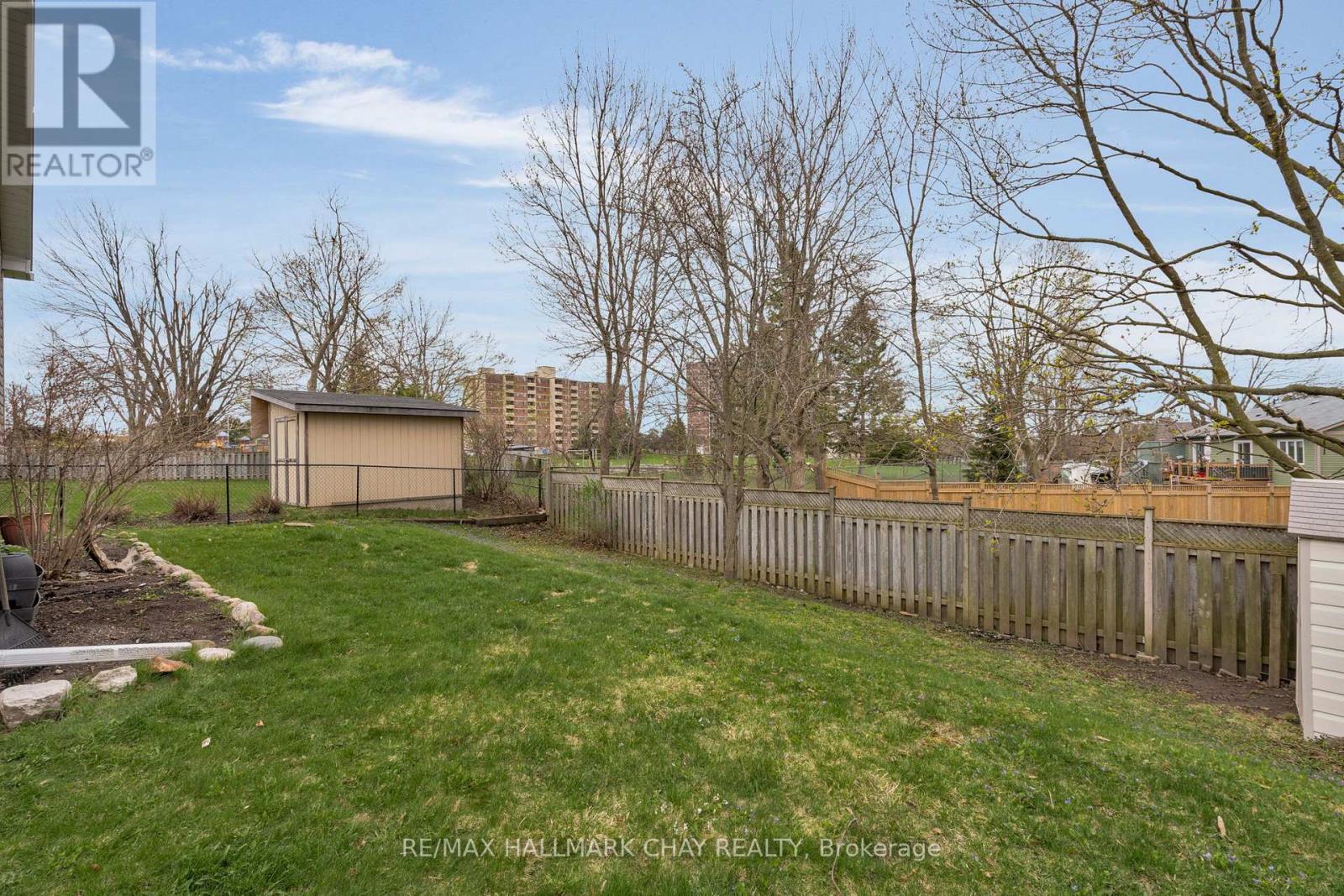3 Bedroom
2 Bathroom
1100 - 1500 sqft
Fireplace
Central Air Conditioning
Forced Air
$789,900
Welcome to this charming and updated 3-bedroom side split nestled in Barrie's desirable north end! Step inside and be greeted by a separate family room flooded with tons of natural light, offering a cozy retreat for relaxation. Just a few steps up and you enter a bright and airy open-concept main living area, seamlessly connecting the newly renovated kitchen with stunning quartz countertops and tons of storage, the inviting dining area, and the spacious living room. Enjoy easy indoor-outdoor living with a walk-out from the main floor to a delightful breakfast deck, perfect for your morning coffee or a casual meal. The lower level extends your living space with a large family room featuring a warm wood-burning fireplace and a convenient and freshly renovated 3-piece bathroom. You'll also appreciate the practicality of inside entry to the large 2-car garage. Outside, the large southern-facing backyard is a true oasis, boasting a large deck ideal for entertaining, gardening, and soaking up the sunshine. Other upgrades recently completed, Roof 2019, New Furnace and Air conditioner 2018, Siding/Soffit and Fascia 2020, New Driveway and front patio 2023 This cute and well-maintained home in a fantastic location won't last long! (id:49187)
Property Details
|
MLS® Number
|
S12130688 |
|
Property Type
|
Single Family |
|
Community Name
|
Sunnidale |
|
Parking Space Total
|
6 |
Building
|
Bathroom Total
|
2 |
|
Bedrooms Above Ground
|
3 |
|
Bedrooms Total
|
3 |
|
Amenities
|
Fireplace(s) |
|
Appliances
|
Dishwasher, Dryer, Stove, Washer, Refrigerator |
|
Basement Development
|
Finished |
|
Basement Type
|
N/a (finished) |
|
Construction Style Attachment
|
Detached |
|
Construction Style Split Level
|
Sidesplit |
|
Cooling Type
|
Central Air Conditioning |
|
Exterior Finish
|
Brick |
|
Fireplace Present
|
Yes |
|
Fireplace Total
|
1 |
|
Foundation Type
|
Concrete |
|
Heating Fuel
|
Natural Gas |
|
Heating Type
|
Forced Air |
|
Size Interior
|
1100 - 1500 Sqft |
|
Type
|
House |
|
Utility Water
|
Municipal Water |
Parking
Land
|
Acreage
|
No |
|
Sewer
|
Sanitary Sewer |
|
Size Depth
|
110 Ft |
|
Size Frontage
|
60 Ft |
|
Size Irregular
|
60 X 110 Ft |
|
Size Total Text
|
60 X 110 Ft|under 1/2 Acre |
|
Zoning Description
|
R2 |
Rooms
| Level |
Type |
Length |
Width |
Dimensions |
|
Second Level |
Living Room |
5.18 m |
4.36 m |
5.18 m x 4.36 m |
|
Second Level |
Dining Room |
3.09 m |
2.87 m |
3.09 m x 2.87 m |
|
Second Level |
Kitchen |
5.1 m |
4.29 m |
5.1 m x 4.29 m |
|
Second Level |
Primary Bedroom |
3.81 m |
3.3 m |
3.81 m x 3.3 m |
|
Second Level |
Bedroom |
3.7 m |
2.48 m |
3.7 m x 2.48 m |
|
Second Level |
Bedroom |
2.59 m |
2.59 m |
2.59 m x 2.59 m |
|
Basement |
Recreational, Games Room |
6.29 m |
5 m |
6.29 m x 5 m |
|
Main Level |
Family Room |
5.1 m |
3.2 m |
5.1 m x 3.2 m |
https://www.realtor.ca/real-estate/28273931/53-heather-street-barrie-sunnidale-sunnidale
































