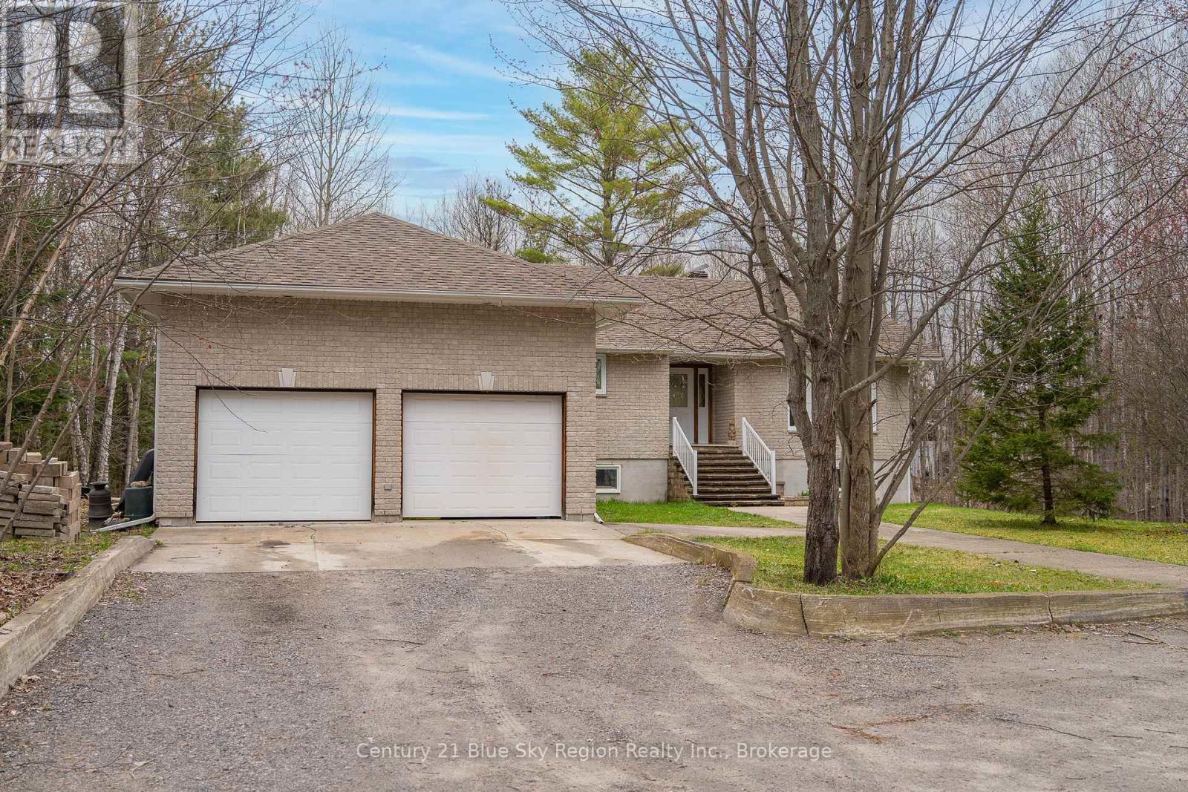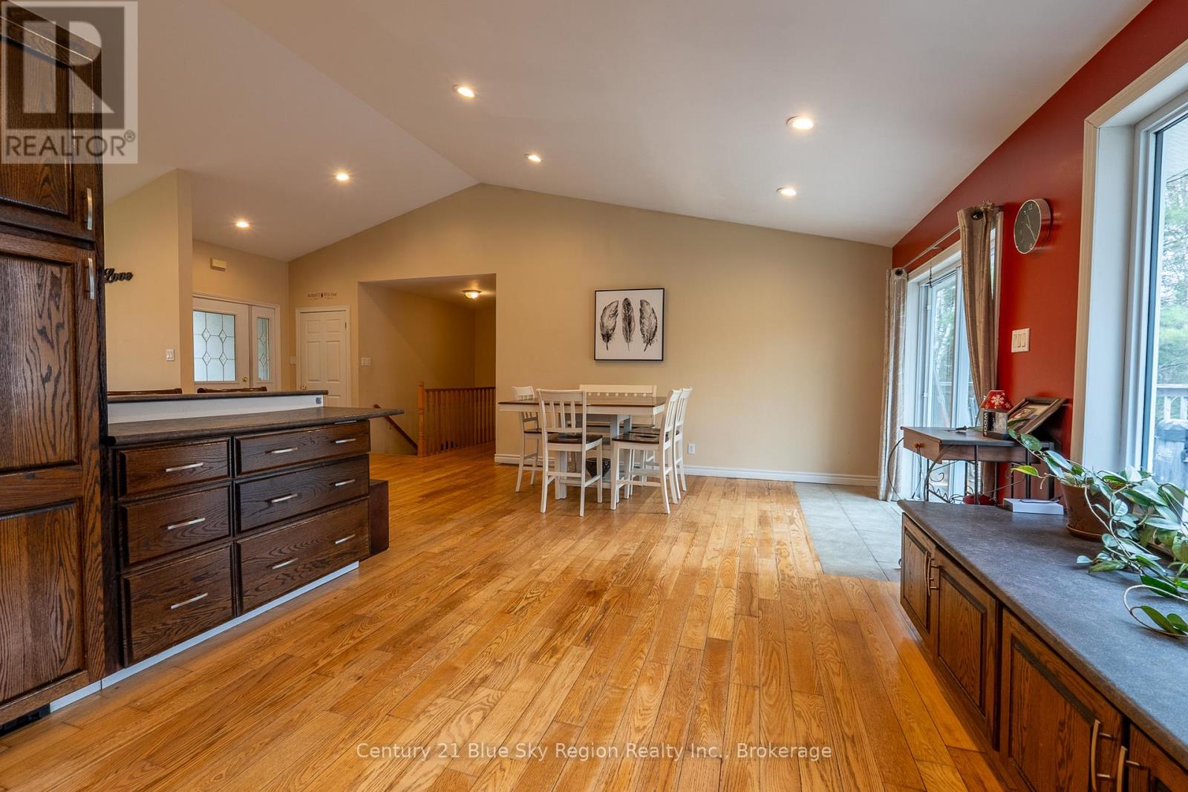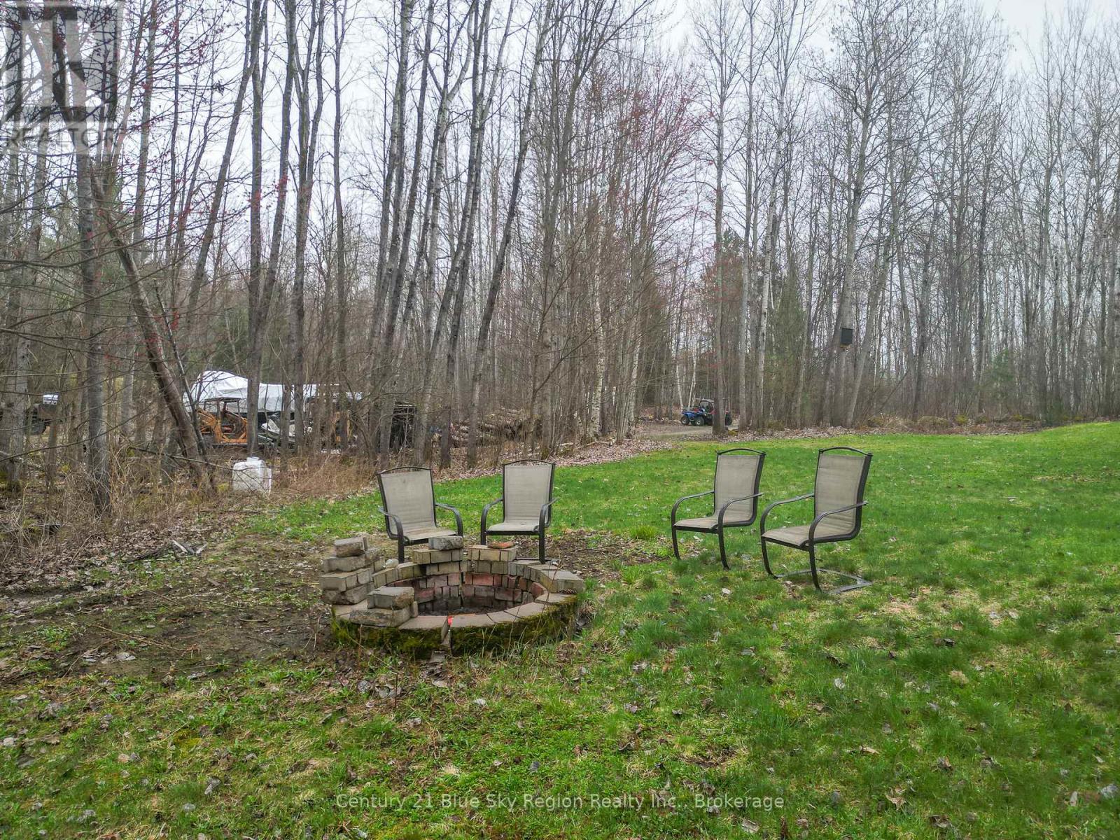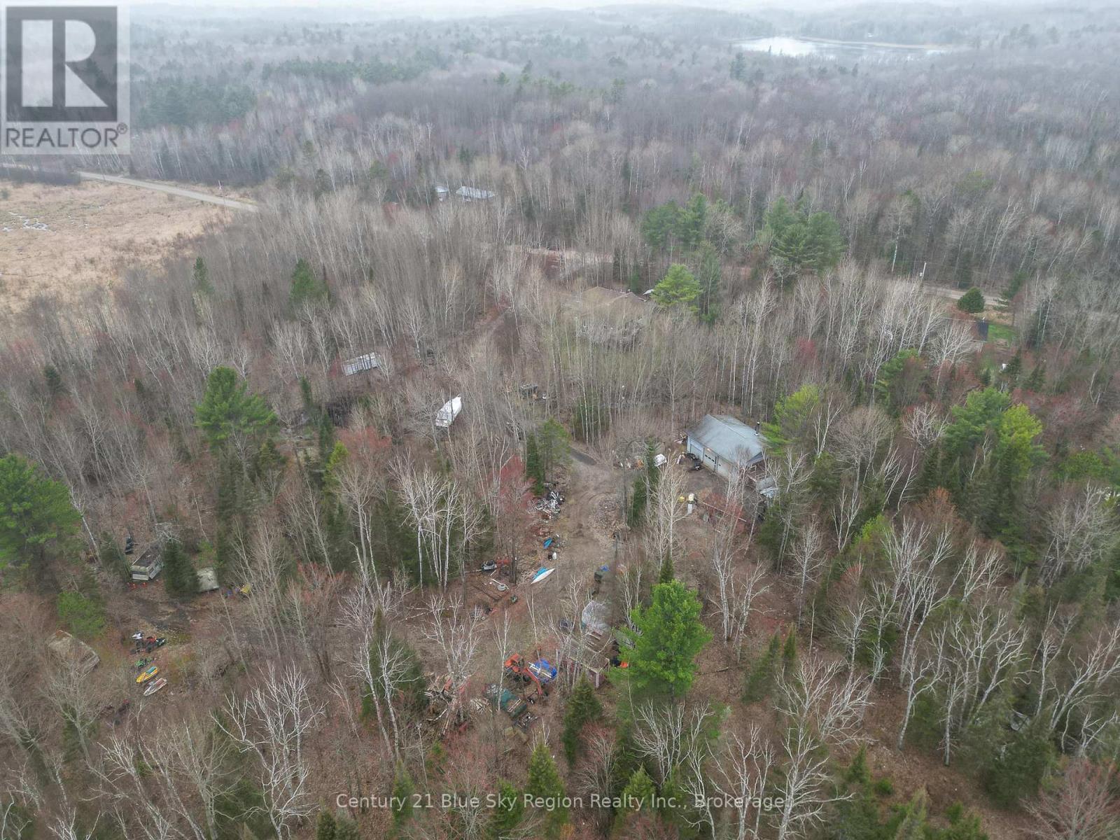5 Bedroom
2 Bathroom
1500 - 2000 sqft
Raised Bungalow
Air Exchanger
Forced Air
Acreage
$925,000
Stunning Custom-Built Home on 99.68 Acres A Rare Gem for Outdoor Enthusiasts!Welcome to this beautifully crafted 3+2 bedroom, 2 bathroom home nestled on nearly 100 acres of scenic land, offering privacy, space, and an incredible lifestyle opportunity. Designed with comfort and functionality in mind, this home features a bright open-concept kitchen, dining, and living area with plenty of natural light and room to gather. Step out onto the spacious 14' x 27' deck just off the kitchen perfect for entertaining while soaking in the peaceful surroundings. The main floor laundry adds everyday convenience, while the walk-out lower level offers additional living space ideal for multi-generational living or hosting guests. Car enthusiasts and hobbyists will love the attached double garage and the impressive 30' x 40' triple car garage/workshop a dream setup for working on vehicles or storing recreational toys. The property abuts crown land, making it a paradise for hunting, hiking, AT Ving, and snowmobiling. Whether you're looking for a full-time residence or a private rural retreat, this exceptional property is a rare find that blends comfort, craftsmanship, and adventure. Don't miss your chance to own this one-of-a-kind property (id:49187)
Property Details
|
MLS® Number
|
X12130652 |
|
Property Type
|
Single Family |
|
Community Name
|
Callander |
|
Features
|
Wooded Area, Open Space, Dry, Marsh |
|
Parking Space Total
|
6 |
|
Structure
|
Deck, Porch |
Building
|
Bathroom Total
|
2 |
|
Bedrooms Above Ground
|
3 |
|
Bedrooms Below Ground
|
2 |
|
Bedrooms Total
|
5 |
|
Appliances
|
Central Vacuum, Water Heater, Dishwasher, Stove, Refrigerator |
|
Architectural Style
|
Raised Bungalow |
|
Basement Development
|
Finished |
|
Basement Features
|
Walk Out |
|
Basement Type
|
N/a (finished) |
|
Construction Style Attachment
|
Detached |
|
Cooling Type
|
Air Exchanger |
|
Exterior Finish
|
Brick, Vinyl Siding |
|
Foundation Type
|
Block |
|
Heating Fuel
|
Oil |
|
Heating Type
|
Forced Air |
|
Stories Total
|
1 |
|
Size Interior
|
1500 - 2000 Sqft |
|
Type
|
House |
|
Utility Power
|
Generator |
|
Utility Water
|
Drilled Well |
Parking
Land
|
Acreage
|
Yes |
|
Sewer
|
Septic System |
|
Size Depth
|
3301 Ft |
|
Size Frontage
|
262 Ft ,2 In |
|
Size Irregular
|
262.2 X 3301 Ft |
|
Size Total Text
|
262.2 X 3301 Ft|50 - 100 Acres |
Rooms
| Level |
Type |
Length |
Width |
Dimensions |
|
Lower Level |
Family Room |
6.45 m |
5.6 m |
6.45 m x 5.6 m |
|
Lower Level |
Den |
6.45 m |
4.5 m |
6.45 m x 4.5 m |
|
Lower Level |
Bedroom |
3.1 m |
4 m |
3.1 m x 4 m |
|
Lower Level |
Utility Room |
3.75 m |
4.6 m |
3.75 m x 4.6 m |
|
Lower Level |
Bathroom |
1.55 m |
3.3 m |
1.55 m x 3.3 m |
|
Lower Level |
Bedroom |
3.9 m |
4.35 m |
3.9 m x 4.35 m |
|
Lower Level |
Recreational, Games Room |
5.6 m |
2.8 m |
5.6 m x 2.8 m |
|
Main Level |
Kitchen |
4.5 m |
7 m |
4.5 m x 7 m |
|
Main Level |
Living Room |
5.5 m |
4.5 m |
5.5 m x 4.5 m |
|
Main Level |
Primary Bedroom |
4.35 m |
5.55 m |
4.35 m x 5.55 m |
|
Main Level |
Bedroom 2 |
2.4 m |
4.13 m |
2.4 m x 4.13 m |
|
Main Level |
Bedroom 3 |
3 m |
3 m |
3 m x 3 m |
|
Main Level |
Bathroom |
1.55 m |
2.75 m |
1.55 m x 2.75 m |
Utilities
https://www.realtor.ca/real-estate/28273515/1518-pinecreek-road-s-callander-callander
















































