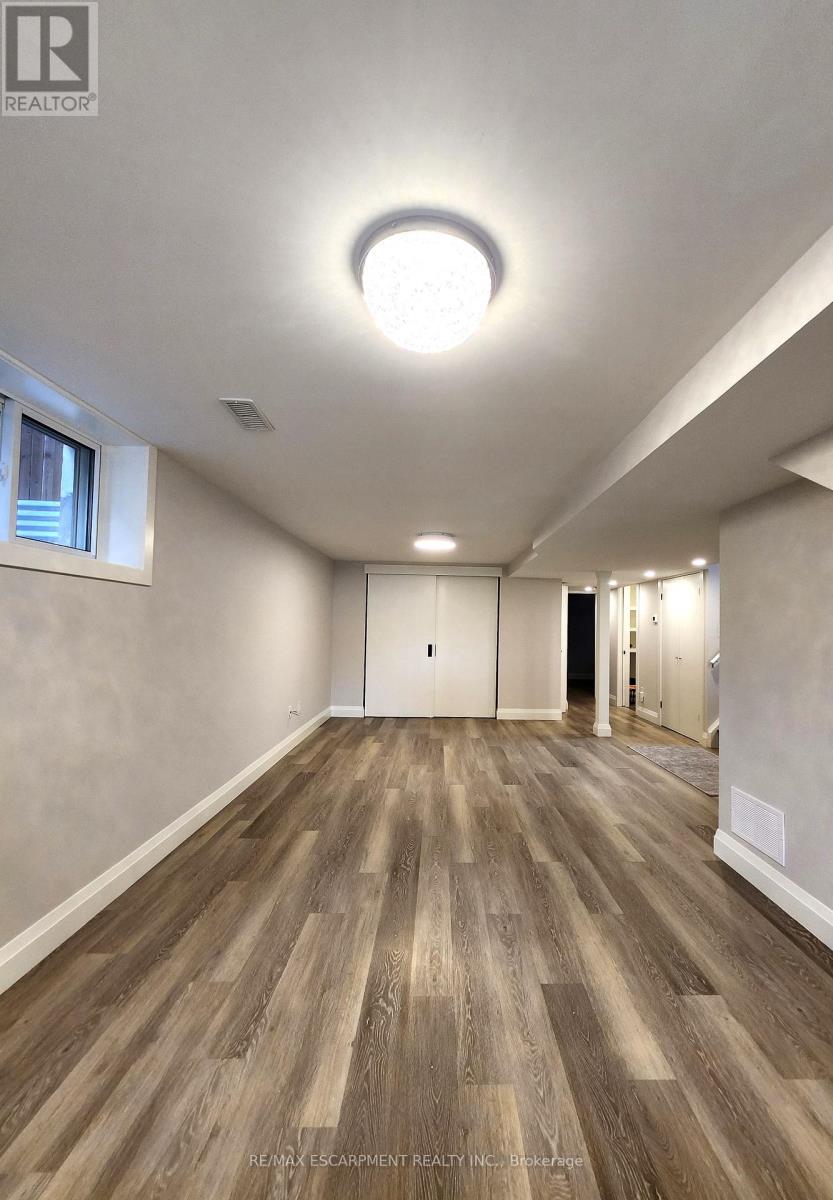2 Bedroom
1 Bathroom
Bungalow
Central Air Conditioning
Forced Air
$2,000 Monthly
Welcome to 404 Nelson Street in Brantford. This lower-level unit offers 1,051 sq ft of comfortable living space, featuring 2 bedrooms and 1 full bathroom. The open living area includes laminate flooring, deep baseboards, a walk-in pantry, and additional storage under the stairs. The kitchen is thoughtfully designed with soft-close cabinets and drawers, under-cabinet lighting, recessed ceiling lights, a tile backsplash, a double sink, and stainless steel appliances including a built-in dishwasher. Both bedrooms are spacious and include mirrored closet doors. A full 4-piece bathroom and a dedicated laundry closet complete the layout. This unit is conveniently located near local schools, parks, public transit, and shopping making it a practical option for tenants seeking both space and accessibility. Utilities are included in the rent. (id:49187)
Property Details
|
MLS® Number
|
X12130372 |
|
Property Type
|
Single Family |
|
Features
|
Carpet Free |
|
Parking Space Total
|
1 |
Building
|
Bathroom Total
|
1 |
|
Bedrooms Below Ground
|
2 |
|
Bedrooms Total
|
2 |
|
Appliances
|
Dishwasher, Dryer, Stove, Washer, Refrigerator |
|
Architectural Style
|
Bungalow |
|
Basement Development
|
Finished |
|
Basement Type
|
Full (finished) |
|
Cooling Type
|
Central Air Conditioning |
|
Exterior Finish
|
Brick |
|
Flooring Type
|
Laminate |
|
Foundation Type
|
Poured Concrete |
|
Heating Fuel
|
Natural Gas |
|
Heating Type
|
Forced Air |
|
Stories Total
|
1 |
|
Type
|
Other |
|
Utility Water
|
Municipal Water |
Parking
Land
|
Acreage
|
No |
|
Sewer
|
Sanitary Sewer |
|
Size Irregular
|
. |
|
Size Total Text
|
. |
Rooms
| Level |
Type |
Length |
Width |
Dimensions |
|
Basement |
Living Room |
2.97 m |
6.78 m |
2.97 m x 6.78 m |
|
Basement |
Kitchen |
2.54 m |
3.15 m |
2.54 m x 3.15 m |
|
Basement |
Bedroom |
4.11 m |
3.3 m |
4.11 m x 3.3 m |
|
Basement |
Bedroom |
3.3 m |
3 m |
3.3 m x 3 m |
https://www.realtor.ca/real-estate/28273471/404-nelson-street-brantford























