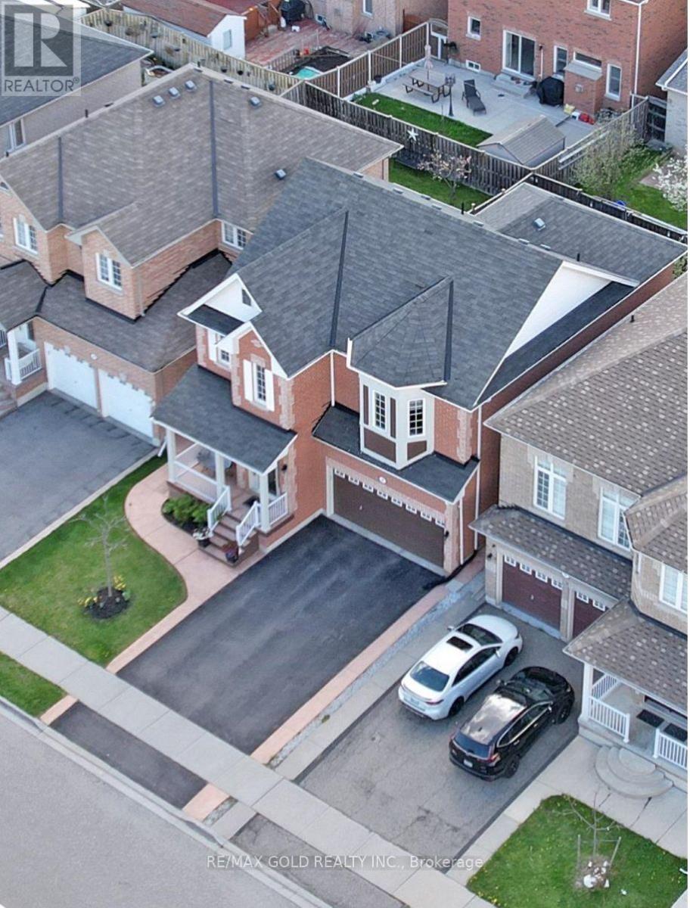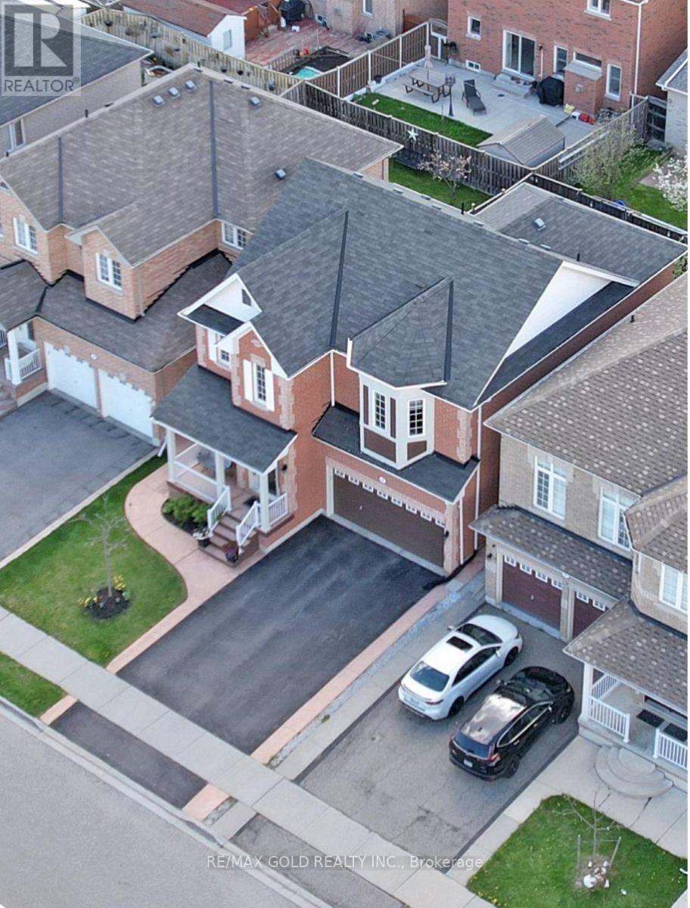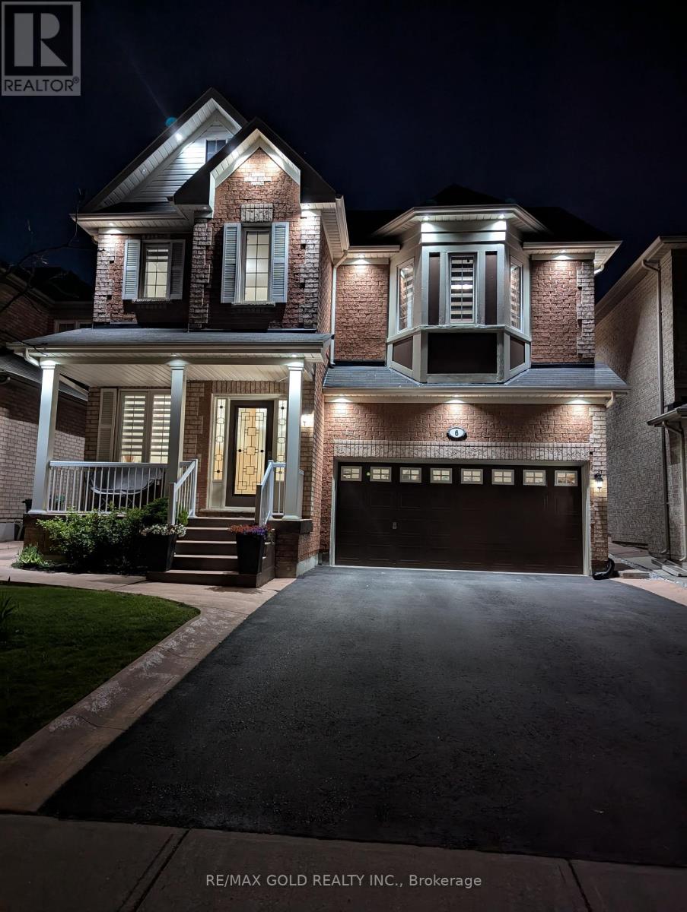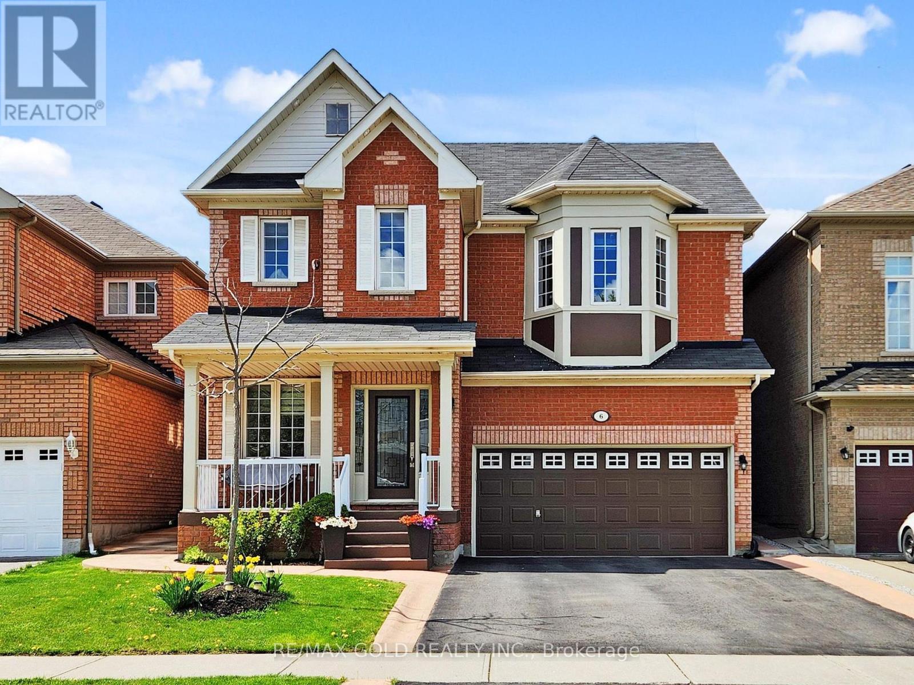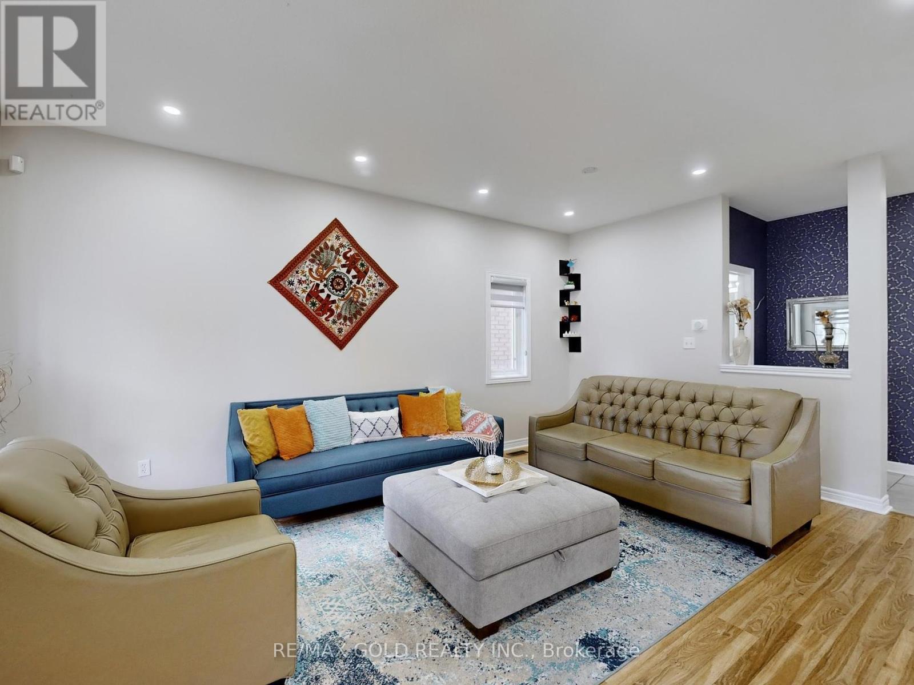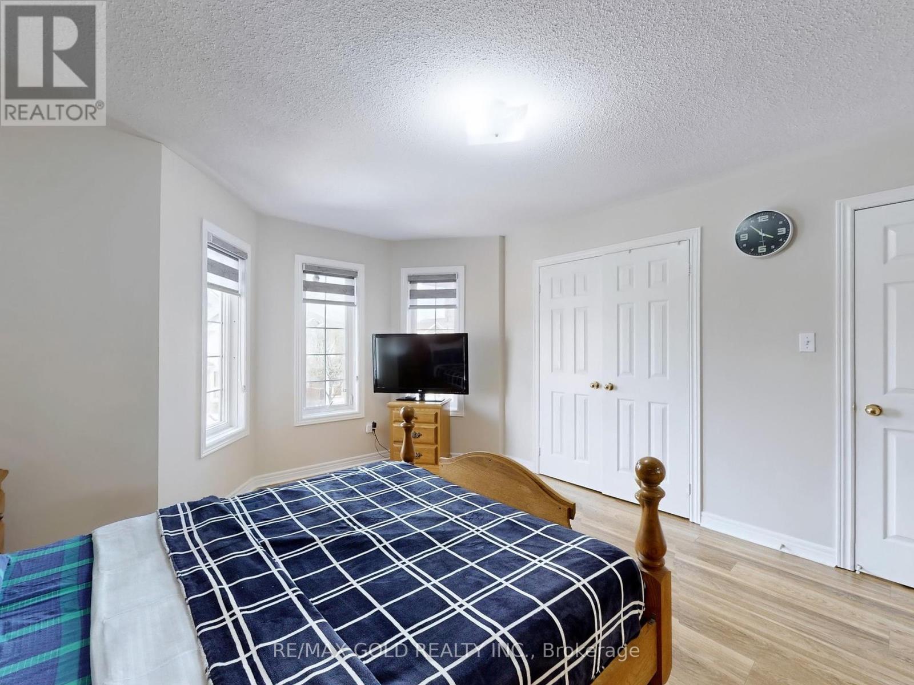8 Bedroom
4 Bathroom
2000 - 2500 sqft
Fireplace
Central Air Conditioning
Forced Air
$1,168,000
Spectacular 4+2 Bedroom Detached Home in a Highly Desirable Neighborhood! This beautifully upgraded home features an open-concept kitchen with stunning quartz countertops, a spacious family room with a cozy fireplace, and a double-car garage with driveway parking for an additional 4 vehicles. It includes a separate side entrance leading to a fully finished 2-bedroom basement apartment perfect for extra rental income or multi-generational living. Enjoy the concrete walkway, thousands spent on quality upgrades, and a meticulously maintained, move-in ready interior. Conveniently located near top-rated schools, parks, shopping, transit, and all essential amenities. Dont miss this incredible opportunity a must-see property! (id:49187)
Property Details
|
MLS® Number
|
W12130277 |
|
Property Type
|
Single Family |
|
Community Name
|
Northwest Sandalwood Parkway |
|
Parking Space Total
|
6 |
Building
|
Bathroom Total
|
4 |
|
Bedrooms Above Ground
|
4 |
|
Bedrooms Below Ground
|
4 |
|
Bedrooms Total
|
8 |
|
Amenities
|
Fireplace(s) |
|
Basement Features
|
Apartment In Basement, Separate Entrance |
|
Basement Type
|
N/a |
|
Construction Style Attachment
|
Detached |
|
Cooling Type
|
Central Air Conditioning |
|
Exterior Finish
|
Brick |
|
Fireplace Present
|
Yes |
|
Fireplace Total
|
1 |
|
Foundation Type
|
Concrete |
|
Half Bath Total
|
1 |
|
Heating Type
|
Forced Air |
|
Stories Total
|
2 |
|
Size Interior
|
2000 - 2500 Sqft |
|
Type
|
House |
|
Utility Water
|
Municipal Water |
Parking
Land
|
Acreage
|
No |
|
Sewer
|
Sanitary Sewer |
|
Size Depth
|
88 Ft ,7 In |
|
Size Frontage
|
40 Ft |
|
Size Irregular
|
40 X 88.6 Ft |
|
Size Total Text
|
40 X 88.6 Ft |
Rooms
| Level |
Type |
Length |
Width |
Dimensions |
|
Second Level |
Primary Bedroom |
5.78 m |
3.45 m |
5.78 m x 3.45 m |
|
Second Level |
Bedroom 2 |
3.99 m |
3.65 m |
3.99 m x 3.65 m |
|
Second Level |
Bedroom 3 |
4.87 m |
3.88 m |
4.87 m x 3.88 m |
|
Second Level |
Bedroom 4 |
3.57 m |
3.05 m |
3.57 m x 3.05 m |
|
Basement |
Bedroom |
3.45 m |
3.45 m |
3.45 m x 3.45 m |
|
Basement |
Bedroom |
3.45 m |
3.55 m |
3.45 m x 3.55 m |
|
Basement |
Kitchen |
2.74 m |
3.54 m |
2.74 m x 3.54 m |
|
Basement |
Living Room |
3.35 m |
3.35 m |
3.35 m x 3.35 m |
|
Main Level |
Living Room |
5.78 m |
3.95 m |
5.78 m x 3.95 m |
|
Main Level |
Dining Room |
5.78 m |
3.95 m |
5.78 m x 3.95 m |
|
Main Level |
Family Room |
3.5 m |
5.78 m |
3.5 m x 5.78 m |
|
Main Level |
Kitchen |
3.5 m |
2.74 m |
3.5 m x 2.74 m |
|
Main Level |
Eating Area |
2.5 m |
2.74 m |
2.5 m x 2.74 m |
https://www.realtor.ca/real-estate/28273389/6-foxhollow-road-brampton-northwest-sandalwood-parkway-northwest-sandalwood-parkway

