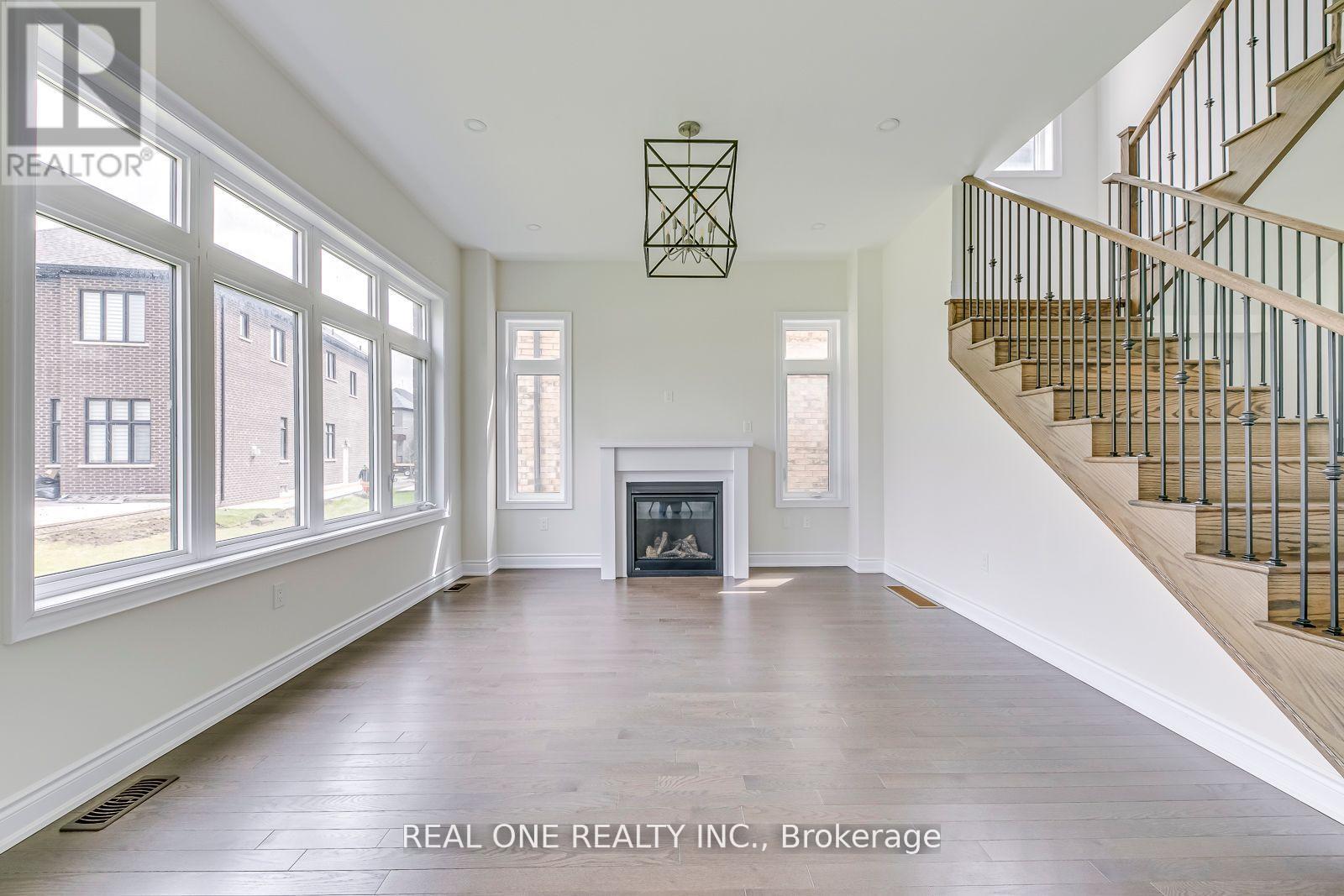4 Bedroom
3 Bathroom
2000 - 2500 sqft
Fireplace
Central Air Conditioning
Forced Air
$4,500 Monthly
Beautiful & Modern 4 Bedroom Home Built by Primont in Coveted Glen Abbey! Impressive Main Level Boasts Hardwood Floors, 10 Ft Ceilings & Upgraded Kitchen with Porcelain Tile Flooring, Stainless Steel Appliances & Centre Island with Quartz Countertops. Bright & Inviting Family Room with Gas Fireplace & Large South-Facing Windows! Second Levels Features 9 Ft Ceilings, Spacious Primary Retreat with Spa-Like 5 Piece Ensuite and 3 Additional Large Bedrooms (One with a W/O to Balcony)! Fabulously Located on a Quiet Cul De Sac Close to Deerfield Golf Course, Top Ranked Abbey Park HS, Bronte Creek Provincial Park, Transit, Highways & More! (id:49187)
Property Details
|
MLS® Number
|
W12130228 |
|
Property Type
|
Single Family |
|
Community Name
|
1007 - GA Glen Abbey |
|
Amenities Near By
|
Public Transit, Schools, Place Of Worship, Park |
|
Features
|
Cul-de-sac |
|
Parking Space Total
|
4 |
Building
|
Bathroom Total
|
3 |
|
Bedrooms Above Ground
|
4 |
|
Bedrooms Total
|
4 |
|
Age
|
0 To 5 Years |
|
Amenities
|
Fireplace(s) |
|
Appliances
|
Water Heater, Dishwasher, Dryer, Hood Fan, Stove, Washer, Window Coverings, Refrigerator |
|
Basement Development
|
Unfinished |
|
Basement Type
|
N/a (unfinished) |
|
Construction Style Attachment
|
Detached |
|
Cooling Type
|
Central Air Conditioning |
|
Exterior Finish
|
Stone, Brick |
|
Fireplace Present
|
Yes |
|
Fireplace Total
|
1 |
|
Flooring Type
|
Hardwood, Porcelain Tile, Carpeted |
|
Foundation Type
|
Poured Concrete |
|
Half Bath Total
|
1 |
|
Heating Fuel
|
Natural Gas |
|
Heating Type
|
Forced Air |
|
Stories Total
|
2 |
|
Size Interior
|
2000 - 2500 Sqft |
|
Type
|
House |
|
Utility Water
|
Municipal Water |
Parking
Land
|
Acreage
|
No |
|
Land Amenities
|
Public Transit, Schools, Place Of Worship, Park |
|
Sewer
|
Sanitary Sewer |
|
Size Depth
|
90 Ft ,4 In |
|
Size Frontage
|
45 Ft ,4 In |
|
Size Irregular
|
45.4 X 90.4 Ft |
|
Size Total Text
|
45.4 X 90.4 Ft |
Rooms
| Level |
Type |
Length |
Width |
Dimensions |
|
Second Level |
Primary Bedroom |
4.8 m |
4.03 m |
4.8 m x 4.03 m |
|
Second Level |
Bedroom 2 |
3.6 m |
3.04 m |
3.6 m x 3.04 m |
|
Second Level |
Bedroom 3 |
3.51 m |
3.32 m |
3.51 m x 3.32 m |
|
Second Level |
Bedroom 4 |
4.68 m |
3.06 m |
4.68 m x 3.06 m |
|
Main Level |
Living Room |
3.41 m |
2.89 m |
3.41 m x 2.89 m |
|
Main Level |
Family Room |
4.72 m |
3.98 m |
4.72 m x 3.98 m |
|
Main Level |
Kitchen |
3.38 m |
3.09 m |
3.38 m x 3.09 m |
|
Main Level |
Dining Room |
3.83 m |
2.66 m |
3.83 m x 2.66 m |
Utilities
https://www.realtor.ca/real-estate/28273375/1191-stag-hollow-oakville-ga-glen-abbey-1007-ga-glen-abbey






































