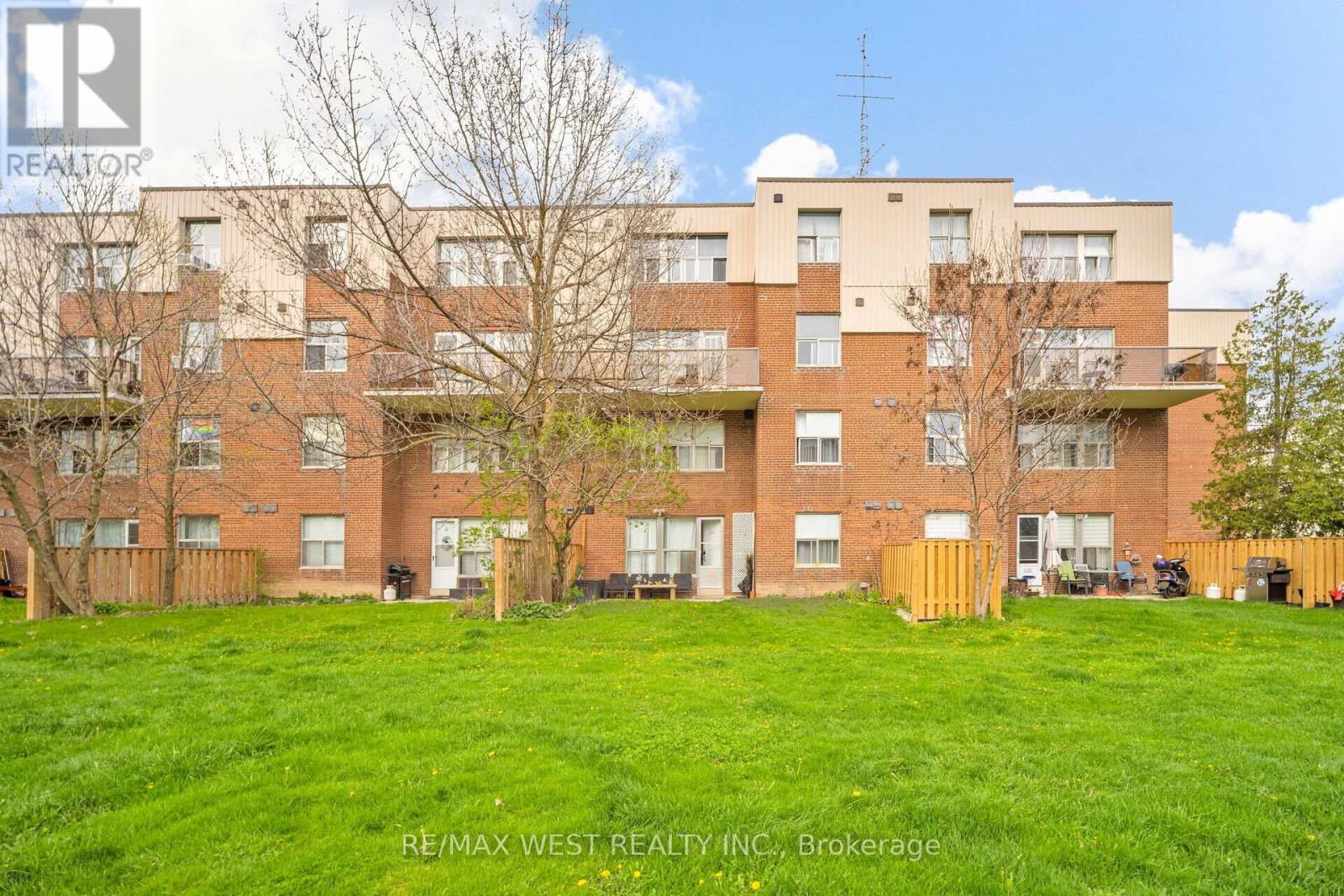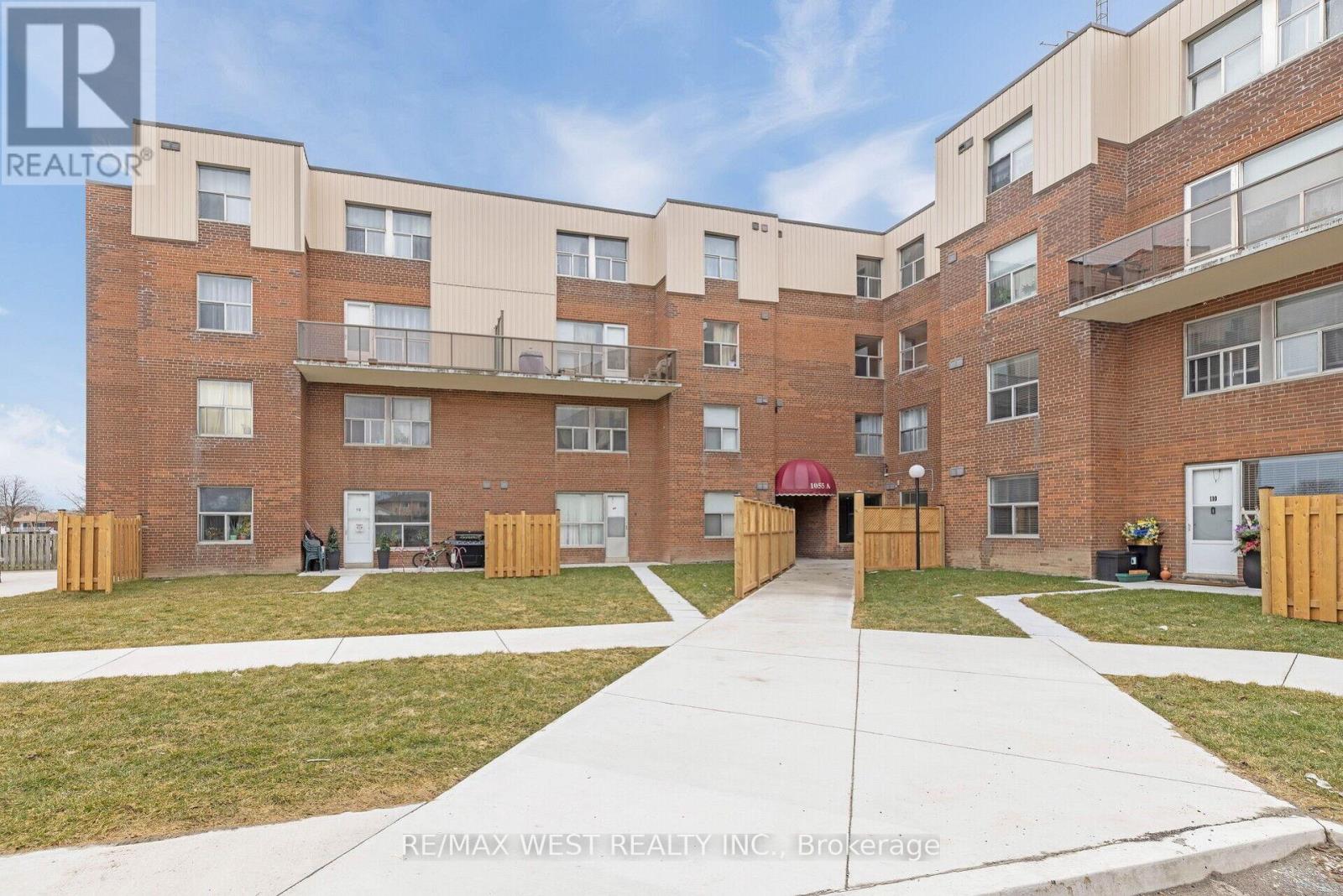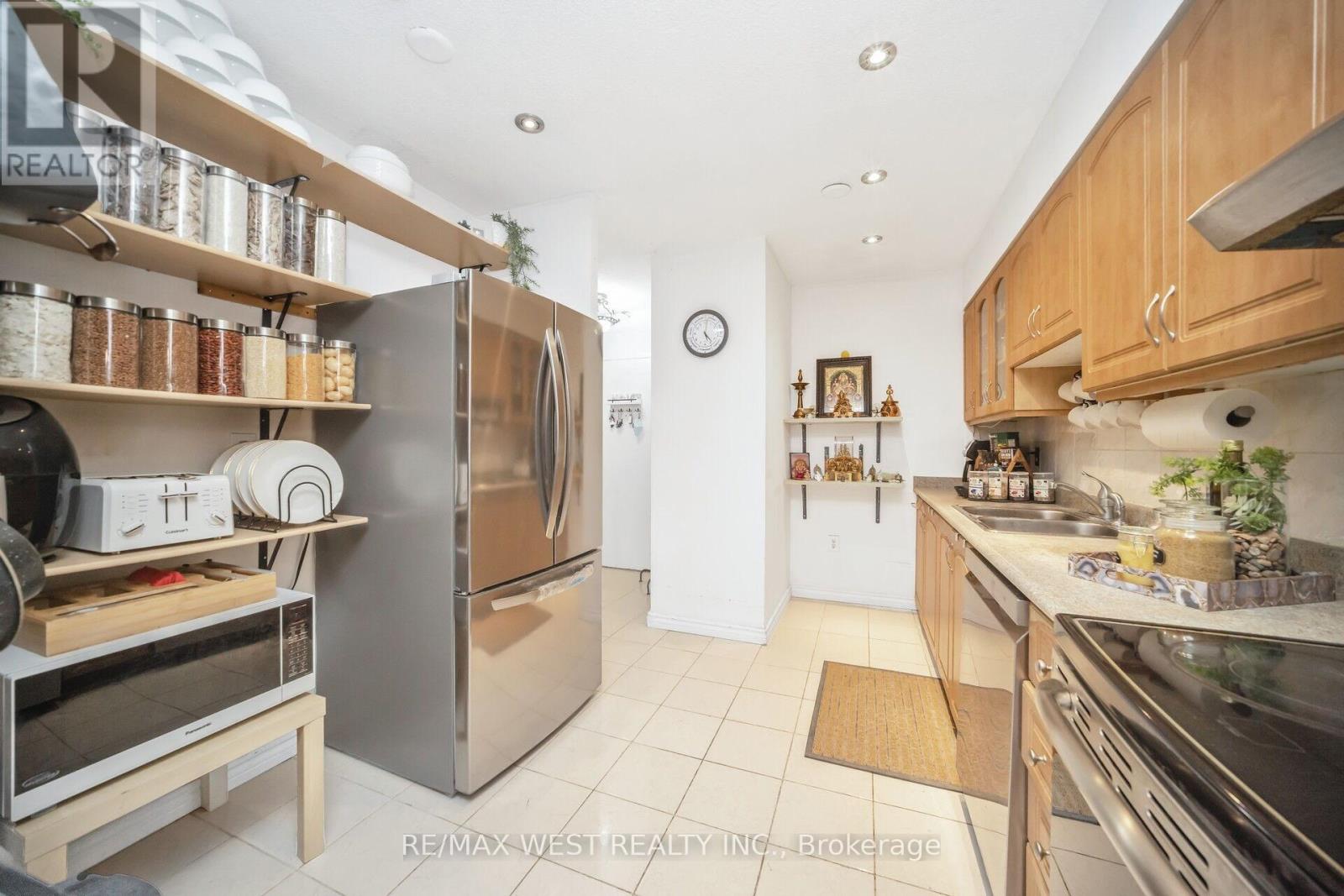3 Bedroom
2 Bathroom
1200 - 1399 sqft
Window Air Conditioner
Hot Water Radiator Heat
$539,000Maintenance, Common Area Maintenance, Insurance, Water, Parking
$1,014.42 Monthly
Welcome to this beautifully maintained and thoughtfully upgraded ground-floor townhouse located in the vibrant, family-friendly Erindalecommunity. This spacious home offers 3 generously sized bedrooms, 2 modern bathrooms, and a fully finished basementperfect for a homeoffice, additional living area, or entertainment space. The functional kitchen is outfitted with sleek, upgraded stainless steel appliances, whilethe open-concept living and dining area seamlessly leads to a private walk-out patio, ideal for relaxing or entertaining guests. Recent upgradesinclude fresh laminate flooring throughout, replacing carpet for a cleaner and more contemporary aesthetic, and a custom-designed Mandalaaccent wall that adds artistic flair to the living room. Custom-built shelving in all closets enhances storage and organization, and the spacioussecond-floor laundry room has been partially converted into a creative mini art studio, complete with six wall-mounted storage cabinets.Wall-mounted AC units in each room provide personalized comfort, and the home is filled with natural light. One dedicated parking spot isincluded. Perfectly situated just steps from parks, schools, shopping, public transit, libraries, and a 24-hour gym, and within walking distanceto Westdale Malloffering grocery stores, restaurants, Service Ontario, and morethis home also provides quick access to Square One, CreditValley Hospital, and major highways. As a special incentive, the owners are offering their beautiful collection of custom-designed artwork,select additional appliances, and most of their space-efficient, curated furniture for a small premiumask your realtor for the full list andpricing. Ideal for first-time buyers or those seeking a well-cared-for and creatively enhanced home in one of Mississaugas most desirableneighbourhoods, this property offers comfort, convenience, and unique character. Dont miss this rare opportunity! (id:49187)
Property Details
|
MLS® Number
|
W12130216 |
|
Property Type
|
Single Family |
|
Neigbourhood
|
Erindale |
|
Community Name
|
Erindale |
|
Amenities Near By
|
Hospital, Place Of Worship, Schools, Public Transit |
|
Community Features
|
Pet Restrictions |
|
Features
|
Elevator, In Suite Laundry |
|
Parking Space Total
|
1 |
|
Structure
|
Playground |
Building
|
Bathroom Total
|
2 |
|
Bedrooms Above Ground
|
3 |
|
Bedrooms Total
|
3 |
|
Amenities
|
Party Room, Visitor Parking, Storage - Locker |
|
Appliances
|
Garage Door Opener Remote(s), Dishwasher, Dryer, Stove, Washer, Refrigerator |
|
Basement Development
|
Finished |
|
Basement Type
|
N/a (finished) |
|
Cooling Type
|
Window Air Conditioner |
|
Exterior Finish
|
Brick |
|
Fire Protection
|
Smoke Detectors |
|
Flooring Type
|
Laminate, Ceramic |
|
Half Bath Total
|
1 |
|
Heating Type
|
Hot Water Radiator Heat |
|
Stories Total
|
2 |
|
Size Interior
|
1200 - 1399 Sqft |
|
Type
|
Row / Townhouse |
Parking
Land
|
Acreage
|
No |
|
Land Amenities
|
Hospital, Place Of Worship, Schools, Public Transit |
|
Zoning Description
|
Residential |
Rooms
| Level |
Type |
Length |
Width |
Dimensions |
|
Second Level |
Primary Bedroom |
4.6 m |
3.37 m |
4.6 m x 3.37 m |
|
Second Level |
Bedroom 2 |
3.5 m |
3.05 m |
3.5 m x 3.05 m |
|
Second Level |
Bedroom 3 |
3.5 m |
2.48 m |
3.5 m x 2.48 m |
|
Second Level |
Laundry Room |
4.27 m |
1.83 m |
4.27 m x 1.83 m |
|
Basement |
Recreational, Games Room |
3.57 m |
5.15 m |
3.57 m x 5.15 m |
|
Main Level |
Living Room |
5.99 m |
4.56 m |
5.99 m x 4.56 m |
|
Main Level |
Dining Room |
3.38 m |
2.46 m |
3.38 m x 2.46 m |
|
Main Level |
Kitchen |
4 m |
3.02 m |
4 m x 3.02 m |
https://www.realtor.ca/real-estate/28273372/101-1055-a-forestwood-drive-mississauga-erindale-erindale




















































