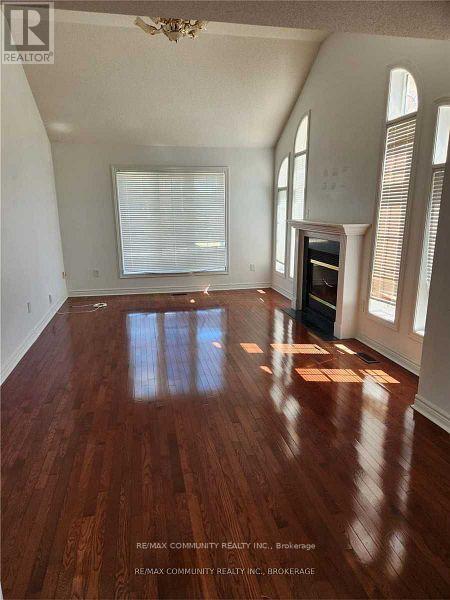519.240.3380
stacey@makeamove.ca
2 Picasso Road Toronto (Rouge), Ontario M1B 6A5
4 Bedroom
3 Bathroom
2500 - 3000 sqft
Fireplace
Central Air Conditioning
Forced Air
$3,300 Monthly
Tons Of Natural Light, A Large Formal Dining Room, Spacious Family Room And A Beautifully Updated Eat In Kitchen With Custom Backsplash. The Main Floor With A Powder Room And Large Main Floor Laundry Room. 4 Spacious Bedrooms And 2 Full Bathrooms Including The Master Retreat With Massive Walk-In Closet And Stunningly Updated Master Bath With Free Standing Tub And Separate Shower. (id:49187)
Property Details
| MLS® Number | E12130347 |
| Property Type | Single Family |
| Neigbourhood | Scarborough |
| Community Name | Rouge E11 |
| Parking Space Total | 3 |
Building
| Bathroom Total | 3 |
| Bedrooms Above Ground | 4 |
| Bedrooms Total | 4 |
| Basement Features | Apartment In Basement, Separate Entrance |
| Basement Type | N/a |
| Construction Style Attachment | Detached |
| Cooling Type | Central Air Conditioning |
| Exterior Finish | Brick |
| Fire Protection | Smoke Detectors |
| Fireplace Present | Yes |
| Flooring Type | Tile, Hardwood |
| Foundation Type | Brick |
| Half Bath Total | 1 |
| Heating Fuel | Natural Gas |
| Heating Type | Forced Air |
| Stories Total | 2 |
| Size Interior | 2500 - 3000 Sqft |
| Type | House |
| Utility Water | Municipal Water |
Parking
| Attached Garage | |
| Garage |
Land
| Acreage | No |
| Sewer | Sanitary Sewer |
| Size Depth | 100 Ft ,1 In |
| Size Frontage | 51 Ft |
| Size Irregular | 51 X 100.1 Ft |
| Size Total Text | 51 X 100.1 Ft |
Rooms
| Level | Type | Length | Width | Dimensions |
|---|---|---|---|---|
| Second Level | Primary Bedroom | 6.4 m | 3.6 m | 6.4 m x 3.6 m |
| Second Level | Bedroom 2 | 3.3 m | 2.99 m | 3.3 m x 2.99 m |
| Second Level | Bedroom 2 | 3.91 m | 3.42 m | 3.91 m x 3.42 m |
| Second Level | Bedroom 3 | 4.74 m | 3.47 m | 4.74 m x 3.47 m |
| Main Level | Living Room | 5.74 m | 3.72 m | 5.74 m x 3.72 m |
| Main Level | Kitchen | 3.37 m | 2.81 m | 3.37 m x 2.81 m |
| Main Level | Eating Area | 3.37 m | 2.97 m | 3.37 m x 2.97 m |
| Main Level | Family Room | 6.17 m | 6.07 m | 6.17 m x 6.07 m |
https://www.realtor.ca/real-estate/28273235/2-picasso-road-toronto-rouge-rouge-e11








