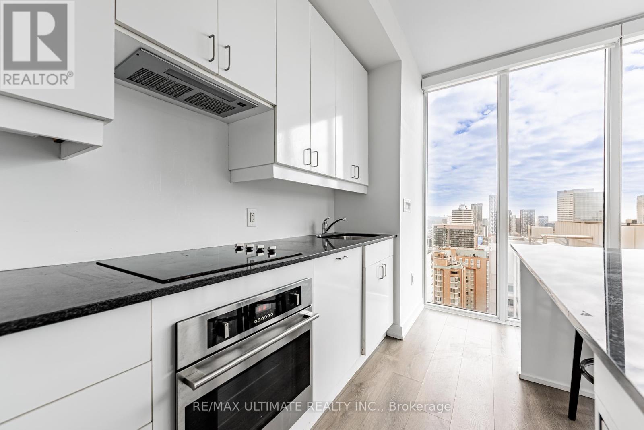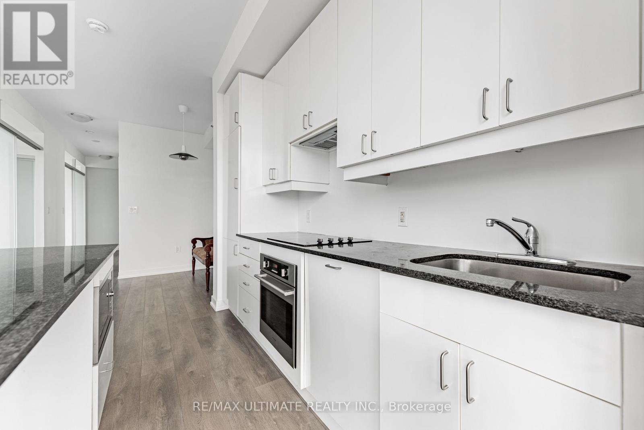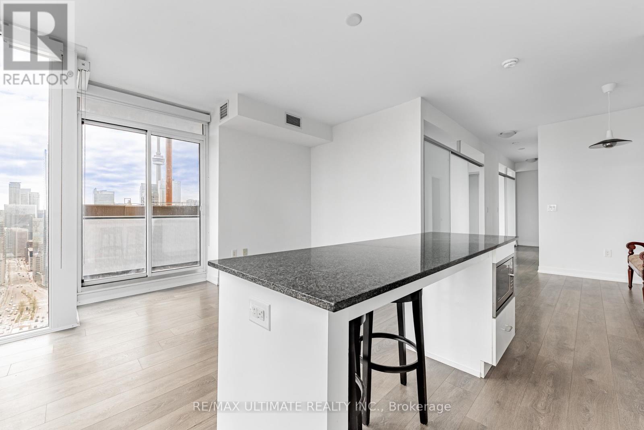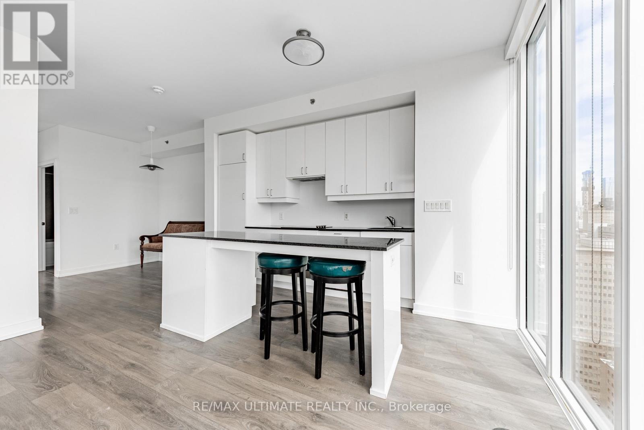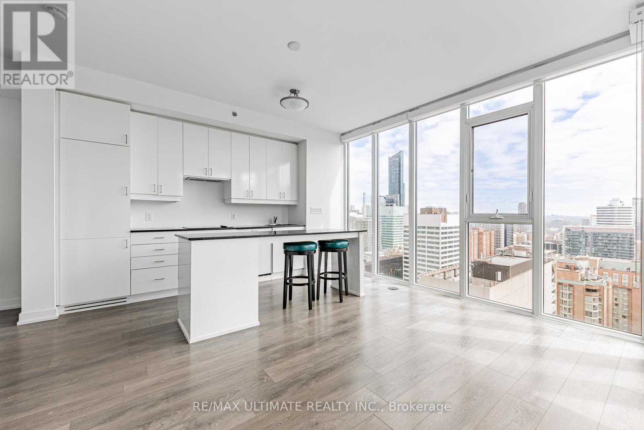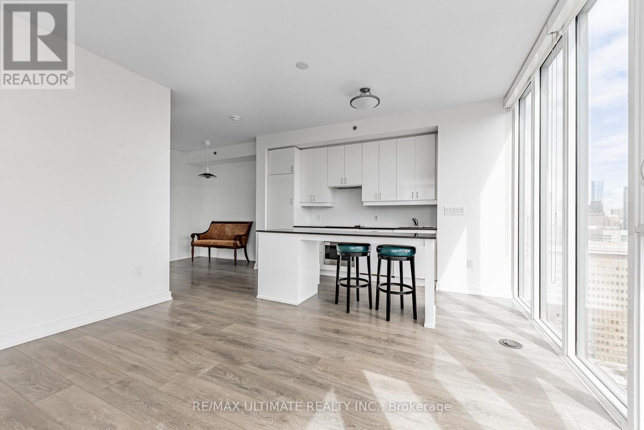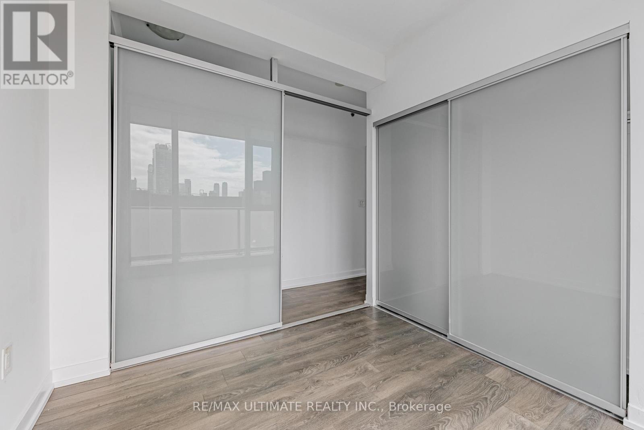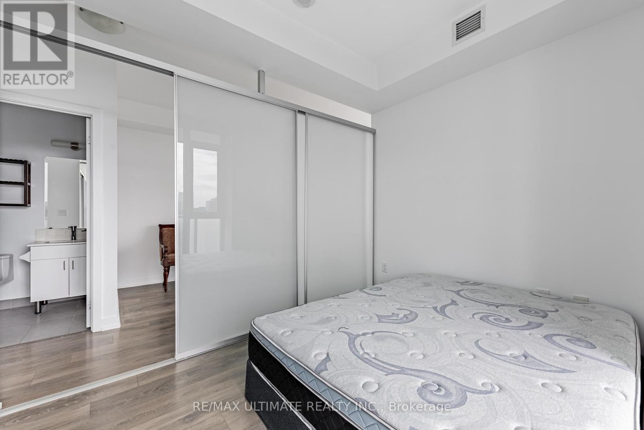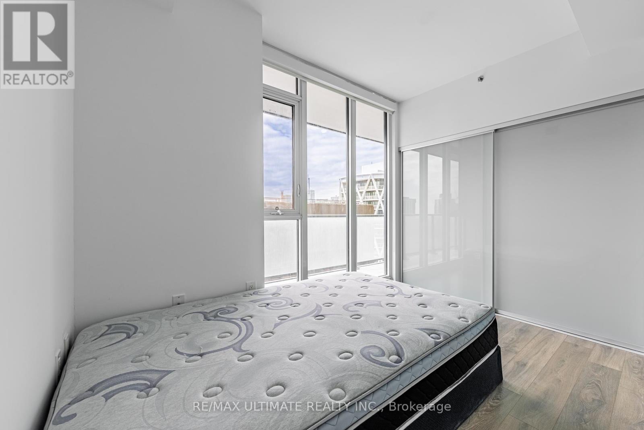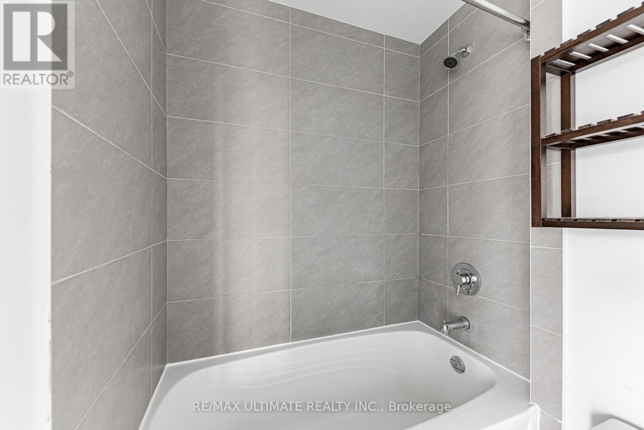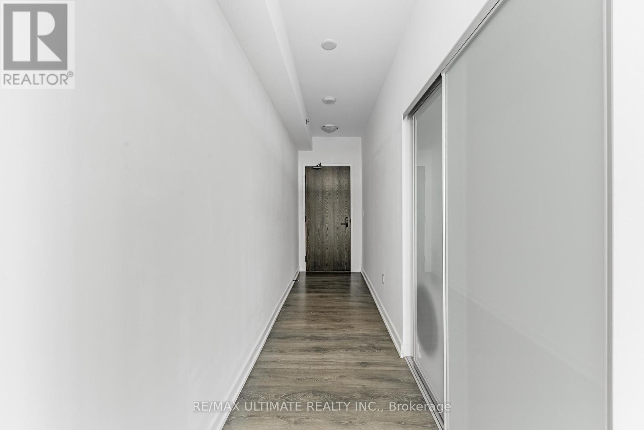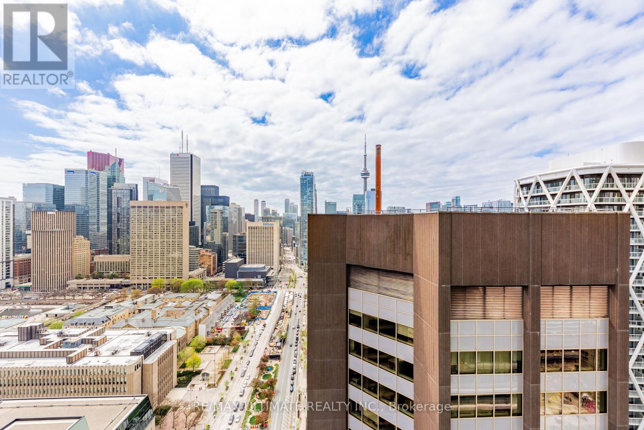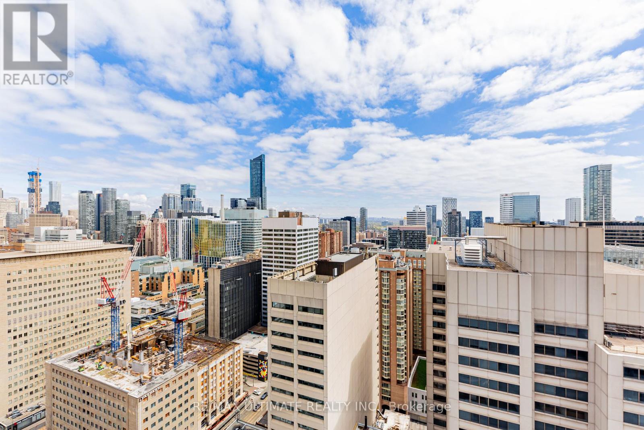2 Bedroom
1 Bathroom
700 - 799 sqft
Central Air Conditioning, Ventilation System
Forced Air
$2,880 Monthly
Welcome to RCMI! This freshly painted 1-bedroom + den corner suite features floor-to-ceiling windows throughout, offering stunning panoramic views of the city - including the CN Tower, University Avenue, and Nathan Phillips Square. The modern kitchen boasts a built-in island, while the stylish 4-piece bathroom includes a sleek built-in vanity. With 9' ceilings and a functional layout, the spacious den is ideal for a home office or guest area. Enjoy breathtaking southeast-facing views of the lake and city skyline. Perfectly located just steps from St. Patrick Subway Station and within close proximity to the Eaton Centre, Dundas Square, City Hall, U of T, TMU (Ryerson), major hospitals, and the Financial and Entertainment Districts. (id:49187)
Property Details
|
MLS® Number
|
C12130275 |
|
Property Type
|
Single Family |
|
Neigbourhood
|
University—Rosedale |
|
Community Name
|
University |
|
Amenities Near By
|
Hospital, Public Transit, Schools |
|
Community Features
|
Pet Restrictions |
|
Features
|
Balcony, Carpet Free |
|
View Type
|
View |
Building
|
Bathroom Total
|
1 |
|
Bedrooms Above Ground
|
1 |
|
Bedrooms Below Ground
|
1 |
|
Bedrooms Total
|
2 |
|
Amenities
|
Security/concierge, Exercise Centre |
|
Appliances
|
Dishwasher, Dryer, Microwave, Hood Fan, Stove, Washer, Window Coverings, Refrigerator |
|
Cooling Type
|
Central Air Conditioning, Ventilation System |
|
Exterior Finish
|
Concrete |
|
Fire Protection
|
Alarm System, Smoke Detectors |
|
Flooring Type
|
Laminate |
|
Heating Fuel
|
Natural Gas |
|
Heating Type
|
Forced Air |
|
Size Interior
|
700 - 799 Sqft |
|
Type
|
Apartment |
Parking
Land
|
Acreage
|
No |
|
Land Amenities
|
Hospital, Public Transit, Schools |
Rooms
| Level |
Type |
Length |
Width |
Dimensions |
|
Main Level |
Living Room |
4.09 m |
3.51 m |
4.09 m x 3.51 m |
|
Main Level |
Dining Room |
3.21 m |
1.73 m |
3.21 m x 1.73 m |
|
Main Level |
Kitchen |
4.09 m |
3.15 m |
4.09 m x 3.15 m |
|
Main Level |
Primary Bedroom |
3.2 m |
2.67 m |
3.2 m x 2.67 m |
|
Main Level |
Den |
2.67 m |
2.51 m |
2.67 m x 2.51 m |
https://www.realtor.ca/real-estate/28273186/3508-426-university-avenue-toronto-university-university



