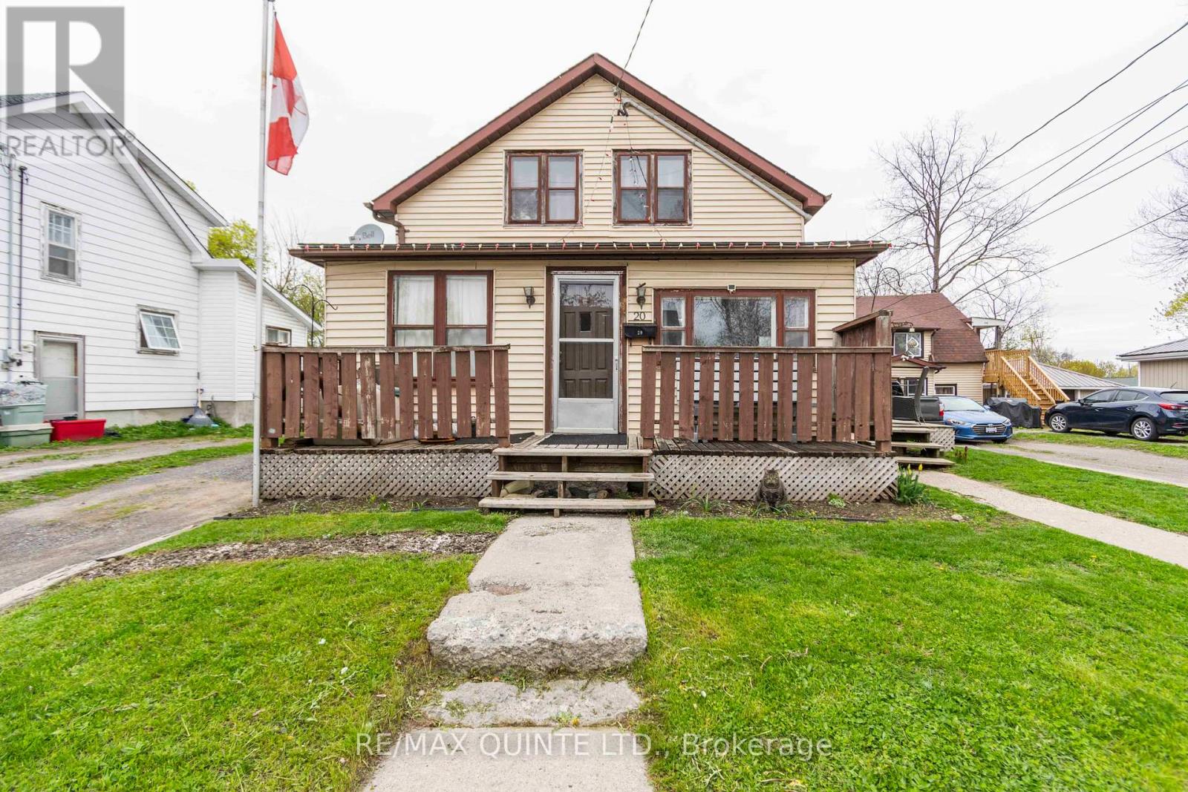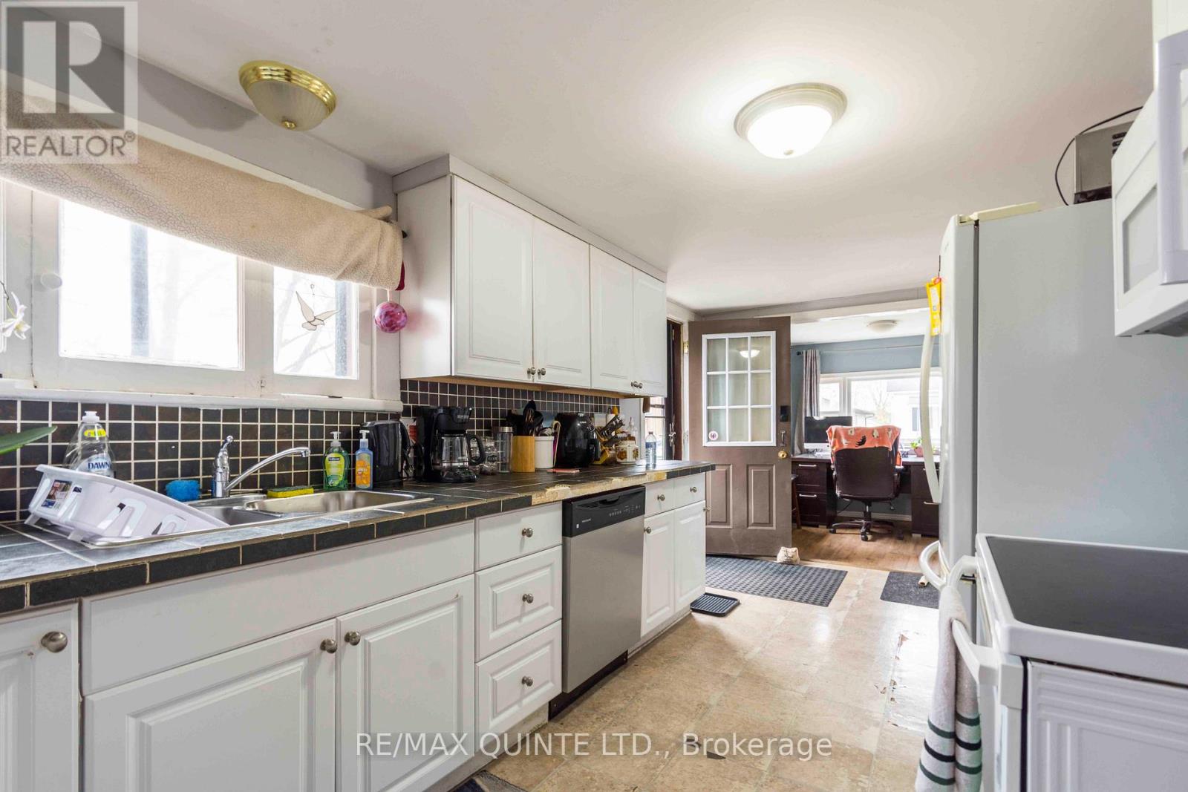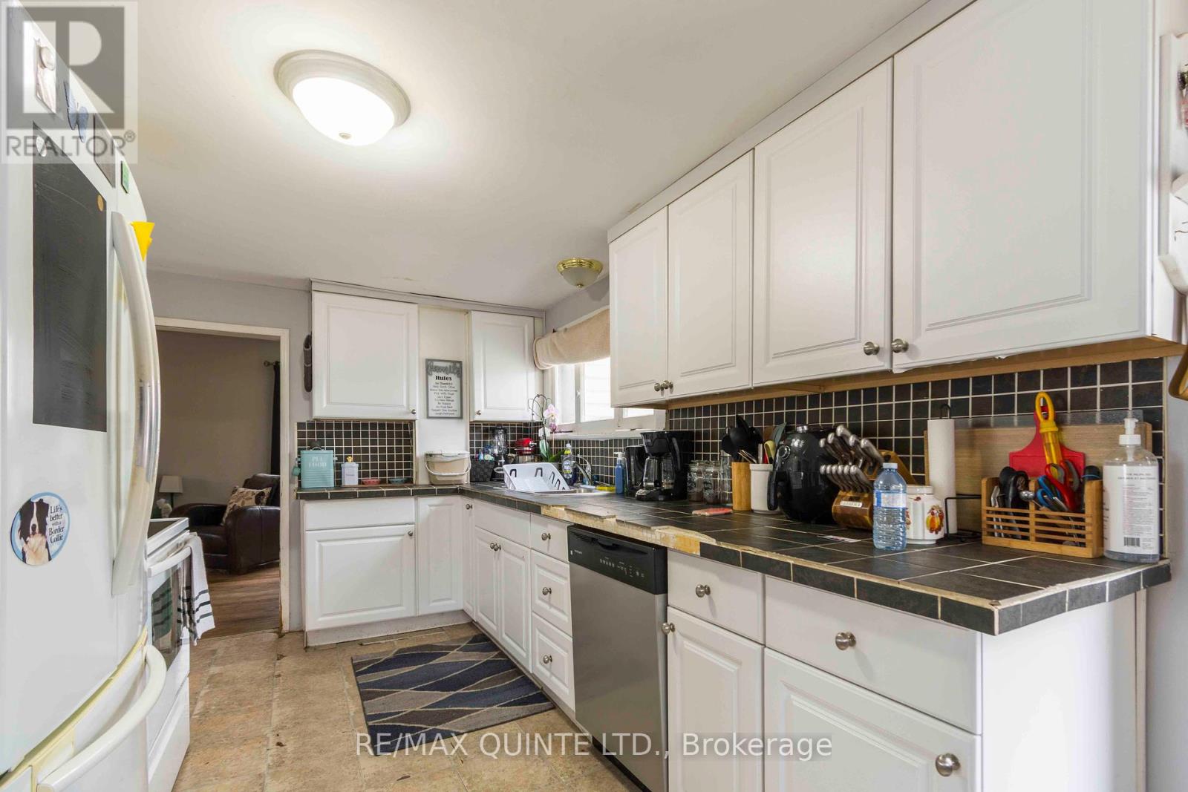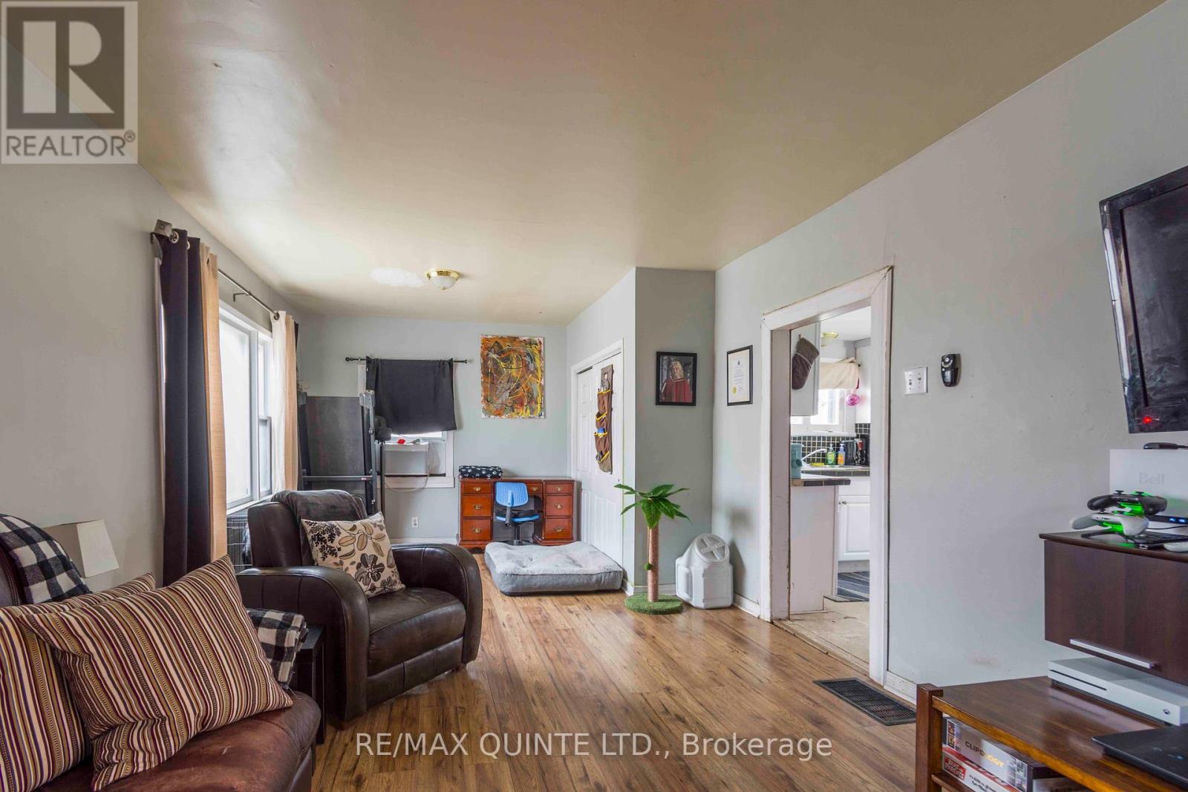519.240.3380
stacey@makeamove.ca
20 Mccann Street Quinte West (Trenton Ward), Ontario K8V 1W1
4 Bedroom
1 Bathroom
1100 - 1500 sqft
Window Air Conditioner
Forced Air
$319,900
Affordable 4 bedroom home with basement - in need of some TLC. Currently tenanted. Central location to all downtown amenities. (id:49187)
Property Details
| MLS® Number | X12130261 |
| Property Type | Single Family |
| Community Name | Trenton Ward |
| Features | Carpet Free |
| Parking Space Total | 3 |
Building
| Bathroom Total | 1 |
| Bedrooms Above Ground | 4 |
| Bedrooms Total | 4 |
| Basement Type | Full |
| Construction Style Attachment | Detached |
| Cooling Type | Window Air Conditioner |
| Exterior Finish | Vinyl Siding |
| Foundation Type | Block |
| Heating Fuel | Natural Gas |
| Heating Type | Forced Air |
| Stories Total | 2 |
| Size Interior | 1100 - 1500 Sqft |
| Type | House |
| Utility Water | Municipal Water |
Parking
| No Garage |
Land
| Acreage | No |
| Sewer | Sanitary Sewer |
| Size Depth | 60 Ft ,8 In |
| Size Frontage | 40 Ft |
| Size Irregular | 40 X 60.7 Ft |
| Size Total Text | 40 X 60.7 Ft |
Rooms
| Level | Type | Length | Width | Dimensions |
|---|---|---|---|---|
| Second Level | Bedroom | 3.23 m | 3.54 m | 3.23 m x 3.54 m |
| Second Level | Bedroom 2 | 3.35 m | 3.23 m | 3.35 m x 3.23 m |
| Second Level | Bedroom 3 | 3.35 m | 3.23 m | 3.35 m x 3.23 m |
| Second Level | Bedroom 4 | 3.35 m | 2.93 m | 3.35 m x 2.93 m |
| Main Level | Kitchen | 5.18 m | 2.74 m | 5.18 m x 2.74 m |
| Main Level | Living Room | 7.62 m | 3.54 m | 7.62 m x 3.54 m |
| Main Level | Dining Room | 3.66 m | 4.27 m | 3.66 m x 4.27 m |
| Main Level | Den | 2.32 m | 2.44 m | 2.32 m x 2.44 m |
https://www.realtor.ca/real-estate/28272799/20-mccann-street-quinte-west-trenton-ward-trenton-ward

















