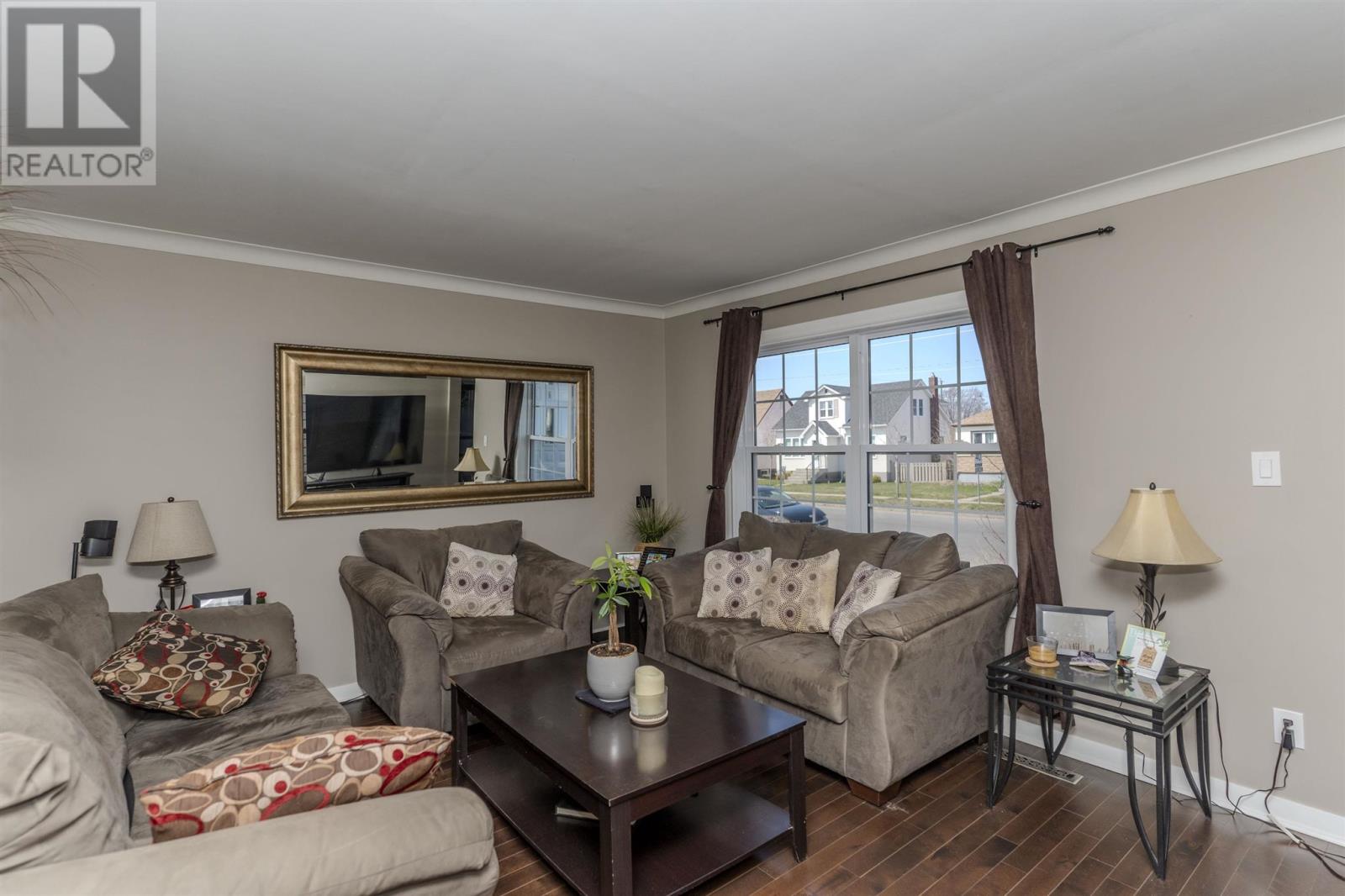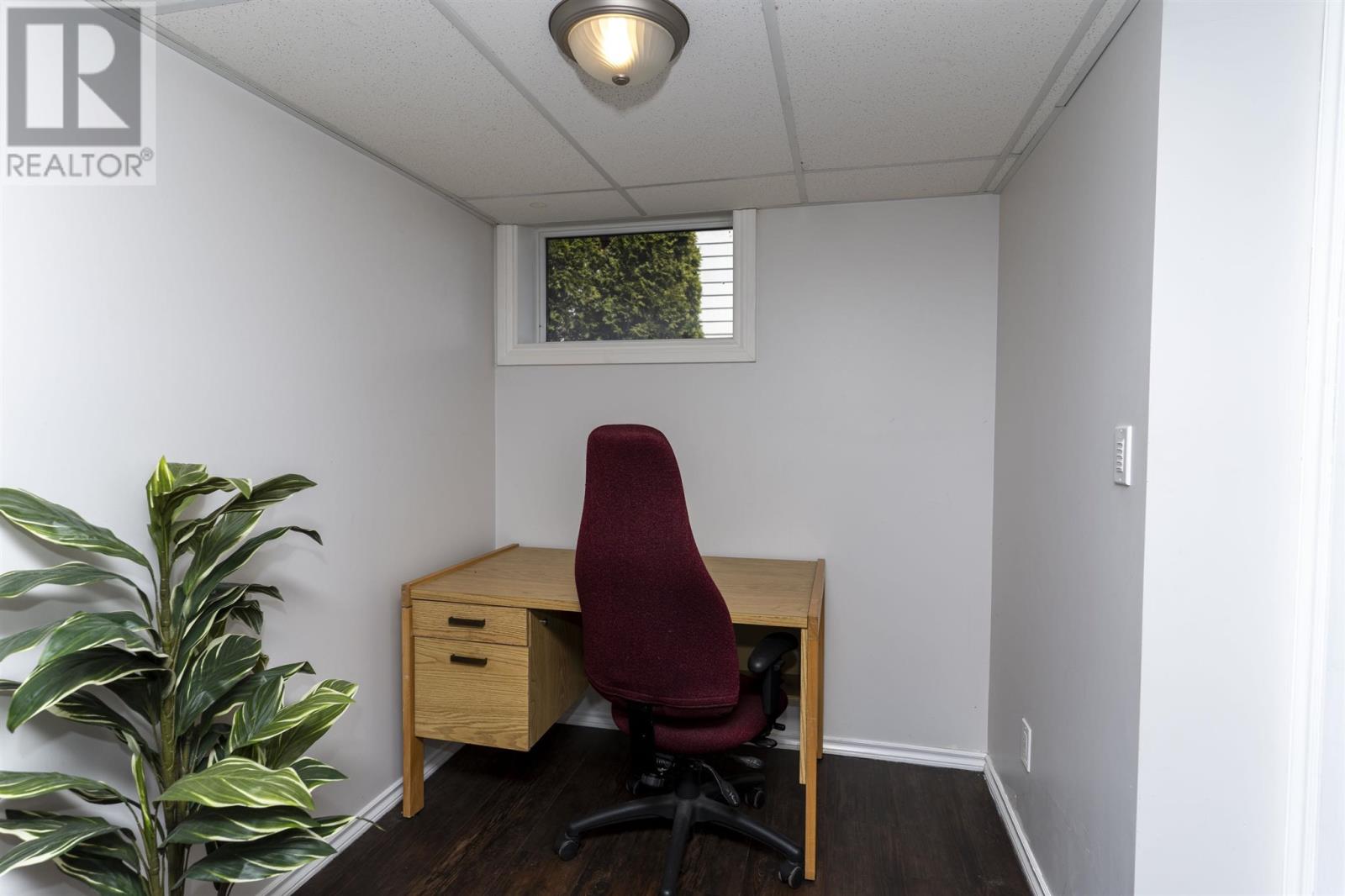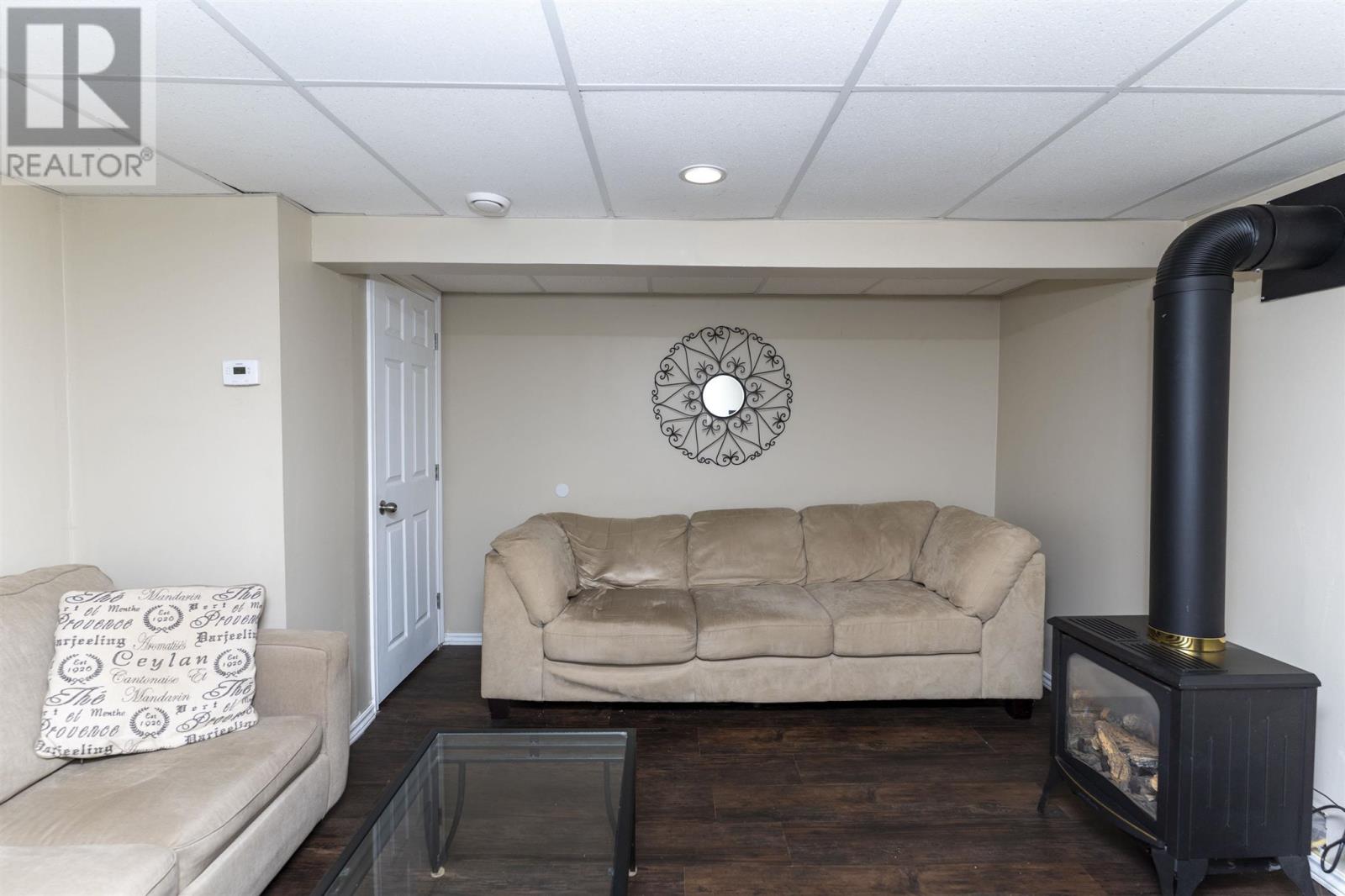3 Bedroom
3 Bathroom
958 sqft
Bungalow
Fireplace
Central Air Conditioning
Forced Air
$399,900
Step into perfection with this stunning 2 + 1 bedroom bungalow, a true haven of modern elegance. Every corner is thoughtfully enhanced, showcasing a beautifully designed galley kitchen complete with luxurious granite countertops and a charming coffee bar—perfect for your morning brew. But that’s just the beginning! Venture to the lower level, where a spacious one-bedroom suite awaits, featuring its own kitchen, a cozy dining area, and a generous 4-piece bath—ideal for guests or as a private retreat. As if that weren’t enough, this property boasts a remarkable 24 x 24 heated garage with soaring 10-foot ceilings—an absolute dream for car enthusiasts or hobbyists. With ample parking available on the expansive 4-car concrete additional driveway, space is never an issue. Don’t miss out on this blend of style and functionality—your dream home is just a tour away! (id:49187)
Property Details
|
MLS® Number
|
TB251034 |
|
Property Type
|
Single Family |
|
Neigbourhood
|
Fort William |
|
Community Name
|
Thunder Bay |
|
Communication Type
|
High Speed Internet |
|
Community Features
|
Bus Route |
|
Storage Type
|
Storage Shed |
|
Structure
|
Deck, Shed |
Building
|
Bathroom Total
|
3 |
|
Bedrooms Above Ground
|
2 |
|
Bedrooms Below Ground
|
1 |
|
Bedrooms Total
|
3 |
|
Appliances
|
Dishwasher, Hot Water Instant, Jetted Tub, Stove, Dryer, Refrigerator, Washer |
|
Architectural Style
|
Bungalow |
|
Basement Development
|
Finished |
|
Basement Type
|
Full (finished) |
|
Construction Style Attachment
|
Detached |
|
Cooling Type
|
Central Air Conditioning |
|
Exterior Finish
|
Vinyl |
|
Fireplace Present
|
Yes |
|
Fireplace Total
|
1 |
|
Flooring Type
|
Hardwood |
|
Foundation Type
|
Poured Concrete |
|
Heating Fuel
|
Natural Gas |
|
Heating Type
|
Forced Air |
|
Stories Total
|
1 |
|
Size Interior
|
958 Sqft |
|
Utility Water
|
Municipal Water |
Parking
Land
|
Acreage
|
No |
|
Sewer
|
Sanitary Sewer |
|
Size Depth
|
155 Ft |
|
Size Frontage
|
51.1200 |
|
Size Total Text
|
Under 1/2 Acre |
Rooms
| Level |
Type |
Length |
Width |
Dimensions |
|
Basement |
Bedroom |
|
|
15.4 x 9 |
|
Basement |
Recreation Room |
|
|
16 x 12 |
|
Basement |
Bathroom |
|
|
4 pce |
|
Basement |
Kitchen |
|
|
8.7 x 6.10 |
|
Basement |
Dining Room |
|
|
10.3 x 7.4 |
|
Basement |
Office |
|
|
6.4 x 4.3 |
|
Main Level |
Living Room |
|
|
16 x 12 |
|
Main Level |
Kitchen |
|
|
12 x 7.11 |
|
Main Level |
Dining Room |
|
|
10 x 7.8 |
|
Main Level |
Primary Bedroom |
|
|
12.2 x 10 |
|
Main Level |
Bedroom |
|
|
11.4 x 7.11 |
|
Main Level |
Bathroom |
|
|
2 pce |
|
Main Level |
Ensuite |
|
|
4 Pce |
Utilities
|
Cable
|
Available |
|
Electricity
|
Available |
|
Natural Gas
|
Available |
|
Telephone
|
Available |
https://www.realtor.ca/real-estate/28272732/356-empire-ave-thunder-bay-thunder-bay




















































