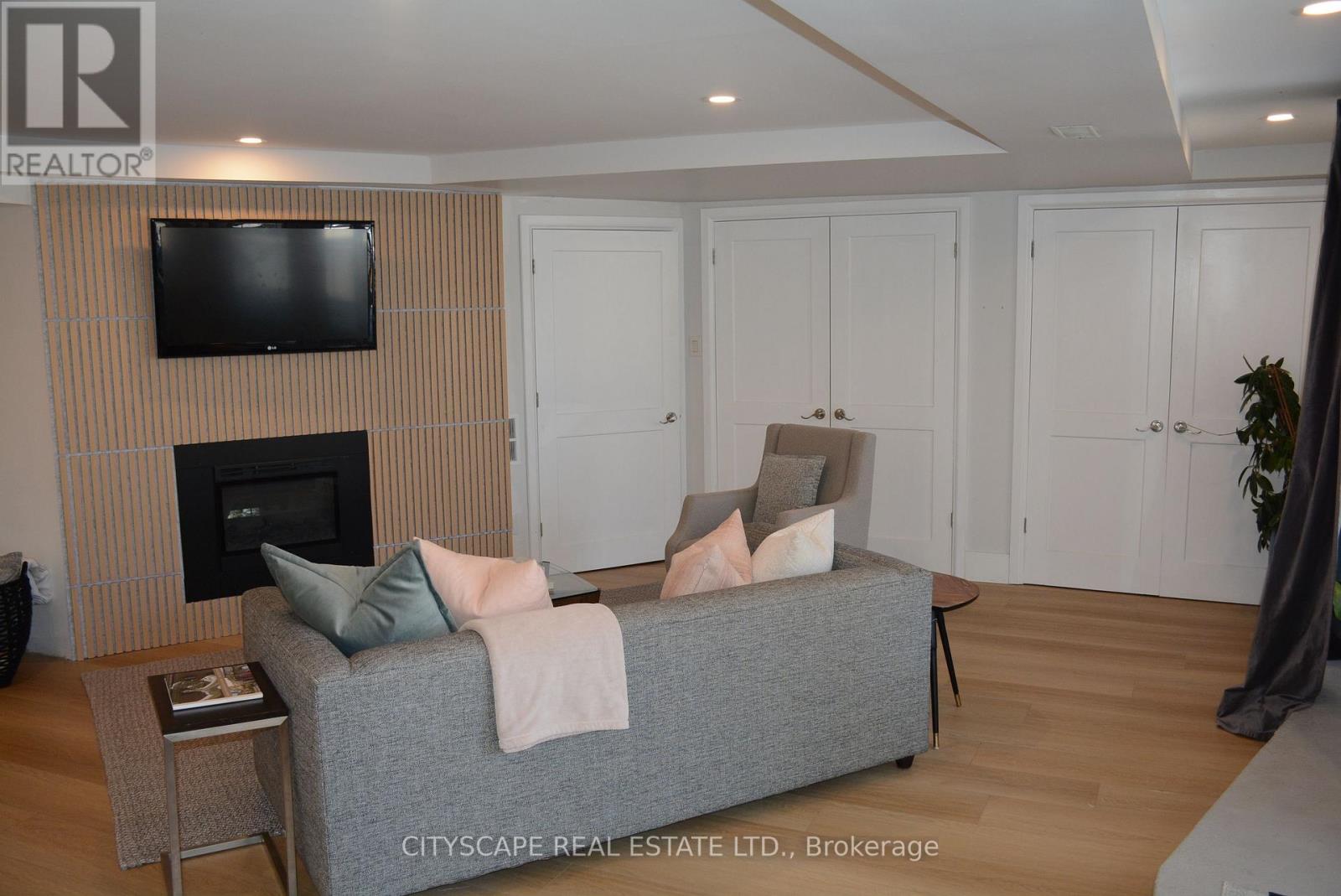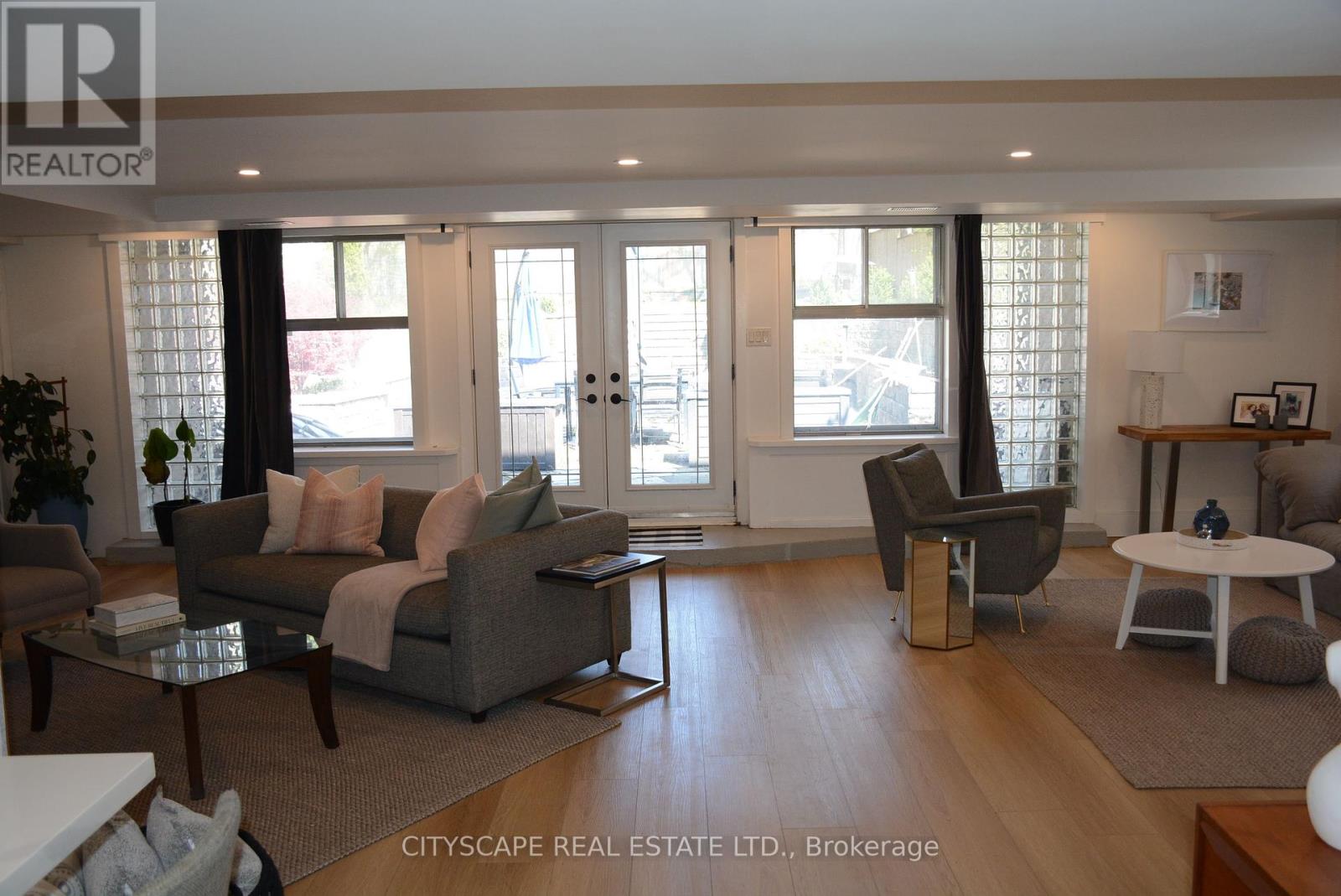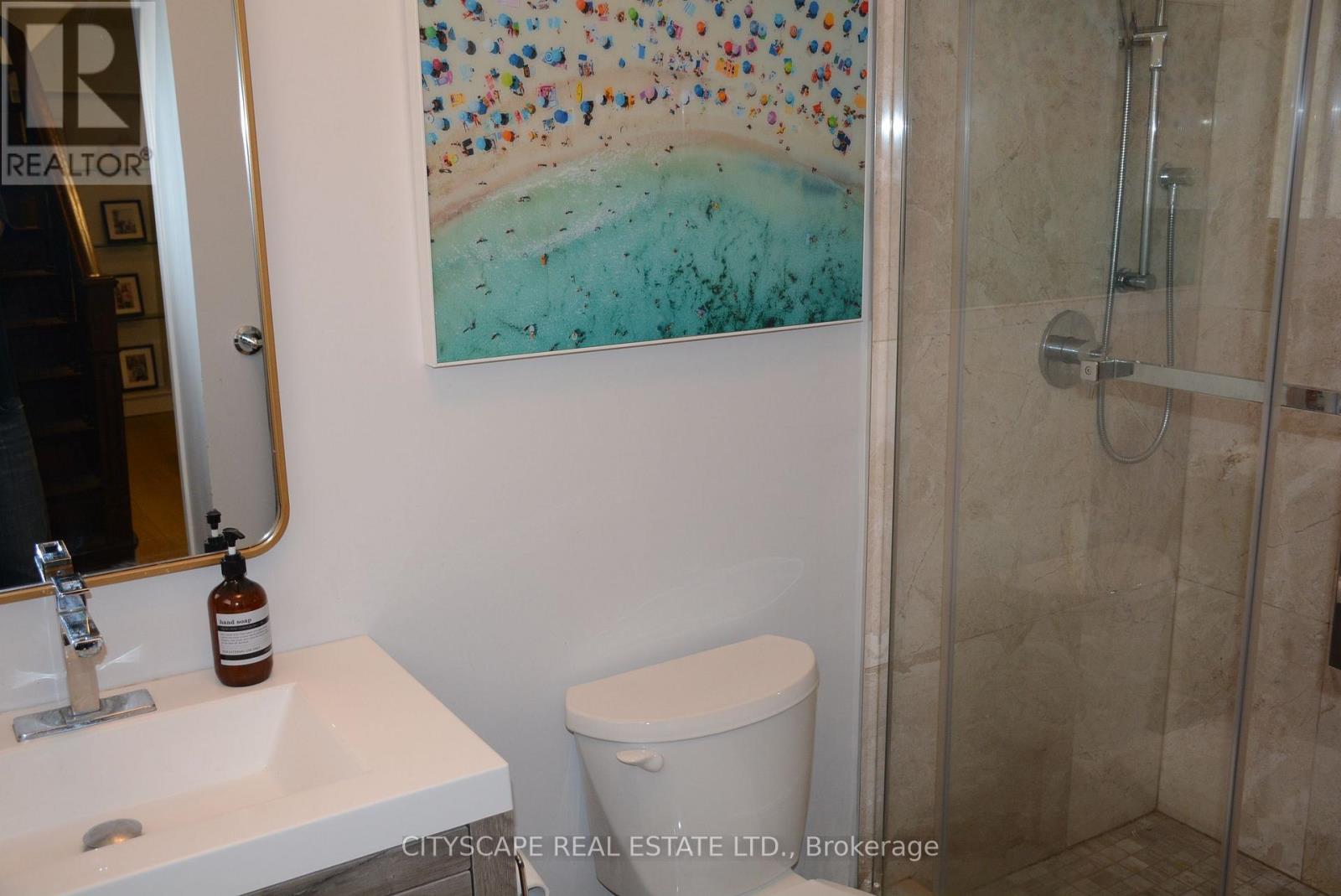519.240.3380
stacey@makeamove.ca
Bsmt - 41 Treelawn Parkway Toronto (Maple Leaf), Ontario M6L 2H1
2 Bedroom
1 Bathroom
1100 - 1500 sqft
Fireplace
Central Air Conditioning
Forced Air
$2,950 Monthly
Beautiful Sun filled Walkout 1,150 square foot, 2 Bdrm One Washroom Basement Apartment With Separate Entrance. One Parking Space Included In The Rent. Property In A Very Highly Desirable Area. Close To All Amenities. Walk To Transit, Minutes To Highway And Shopping. **EXTRAS** Stove, Fridge, B/I Dishwasher, Washer, Dryer, And All Electricals Light Fixtures. Laundry is shared with upstairs unit, no use of backyard. (id:49187)
Property Details
| MLS® Number | W12129880 |
| Property Type | Single Family |
| Neigbourhood | Maple Leaf |
| Community Name | Maple Leaf |
| Parking Space Total | 1 |
Building
| Bathroom Total | 1 |
| Bedrooms Above Ground | 2 |
| Bedrooms Total | 2 |
| Age | 51 To 99 Years |
| Amenities | Fireplace(s) |
| Basement Development | Finished |
| Basement Features | Separate Entrance, Walk Out |
| Basement Type | N/a (finished) |
| Construction Style Attachment | Detached |
| Cooling Type | Central Air Conditioning |
| Exterior Finish | Brick |
| Fireplace Present | Yes |
| Fireplace Total | 1 |
| Flooring Type | Vinyl, Tile |
| Heating Fuel | Natural Gas |
| Heating Type | Forced Air |
| Stories Total | 2 |
| Size Interior | 1100 - 1500 Sqft |
| Type | House |
| Utility Water | Municipal Water |
Parking
| No Garage |
Land
| Acreage | No |
| Sewer | Sanitary Sewer |
| Size Depth | 201 Ft ,3 In |
| Size Frontage | 50 Ft |
| Size Irregular | 50 X 201.3 Ft |
| Size Total Text | 50 X 201.3 Ft |
Rooms
| Level | Type | Length | Width | Dimensions |
|---|---|---|---|---|
| Basement | Kitchen | 4.33 m | 3.89 m | 4.33 m x 3.89 m |
| Basement | Dining Room | 8.9 m | 5.47 m | 8.9 m x 5.47 m |
| Basement | Living Room | 8.9 m | 5.47 m | 8.9 m x 5.47 m |
| Basement | Eating Area | 3.67 m | 1.46 m | 3.67 m x 1.46 m |
| Basement | Bathroom | 2.6 m | 1.38 m | 2.6 m x 1.38 m |
| Basement | Primary Bedroom | 3.43 m | 3.79 m | 3.43 m x 3.79 m |
| Basement | Bedroom 2 | 3.87 m | 2.92 m | 3.87 m x 2.92 m |
https://www.realtor.ca/real-estate/28272546/bsmt-41-treelawn-parkway-toronto-maple-leaf-maple-leaf






















