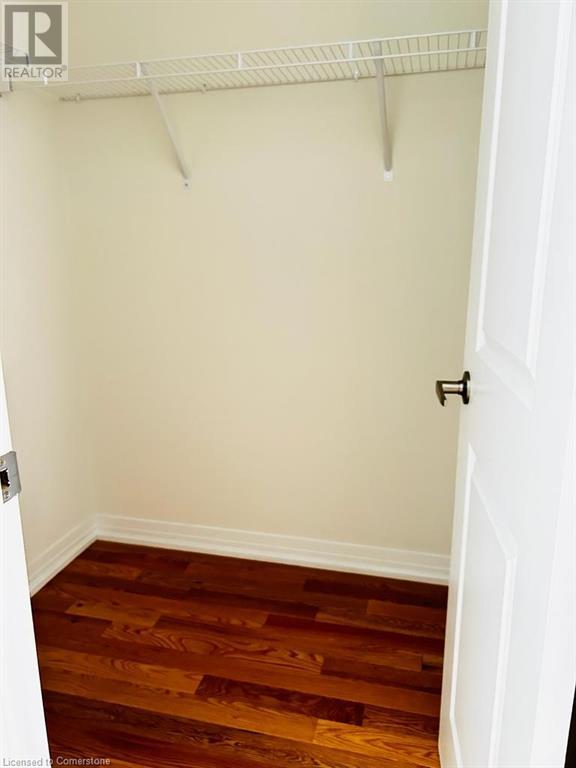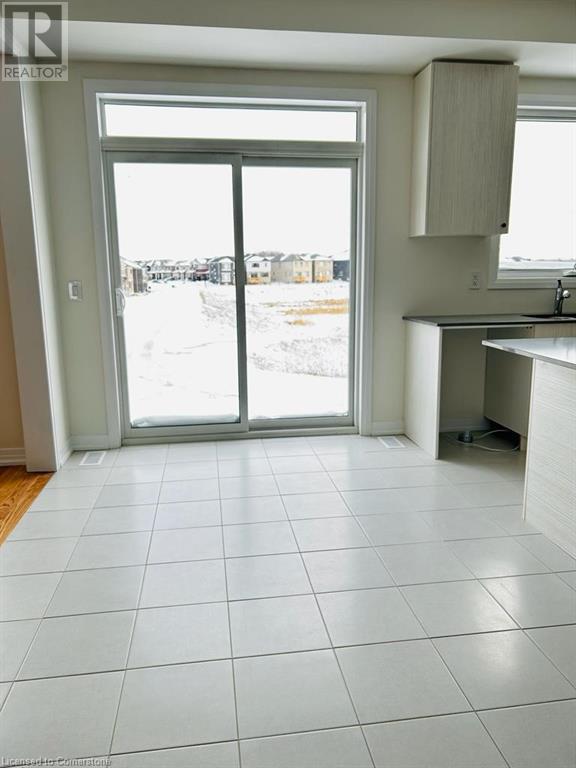4 Bedroom
4 Bathroom
2516 sqft
2 Level
Central Air Conditioning
Forced Air
$3,500 Monthly
Welcome to 91 Blackburn Street, Cambridge – your future home awaits, where comfort, style, and convenience are all present. This stunning and newly built house, never before lived in, offers an exquisite living experience with modern amenities and thoughtful design. This spacious residence boasts 4 bedrooms and 4 bathrooms, ensuring ample space and privacy for all occupants. The main level is carpet-free, featuring a generous 9-foot ceiling that enhances the sense of openness. The expansive living room is bathed in natural light, creating a warm and inviting atmosphere for relaxation and entertainment. The separate dining room provides an elegant space for formal meals or casual gatherings. The kitchen is a chef's dream, equipped with ample cabinetry and a sizable island at its center, perfect for culinary adventures and socializing. The convenience of a laundry room on the main level, along with a 2-piece bathroom, adds to the practicality of daily living. Upstairs, a family room provides an additional area for leisure and recreation. The primary bedroom is a luxurious retreat, complete with a walk-in closet and a 5-piece ensuite bathroom, offering a private oasis within the home. One of the bedrooms comes with its own private 4-piece bathroom, while the two other spacious rooms share a well-appointed 4-piece bathroom. Beyond the walls of this elegant residence, you'll find a location that perfectly blends convenience and serenity. With shopping plazas in close proximity, highway access nearby, and schools, trails, and parks in the vicinity, this property is situated in a prime location for a balanced and fulfilling lifestyle. Don't miss the opportunity to make this beautiful and elegant house your home. It's available for lease, so act quickly to secure your place in this exceptional Cambridge property. The photos were taken before the previous tenants moved out, the appliances are already installed. (id:49187)
Property Details
|
MLS® Number
|
40725400 |
|
Property Type
|
Single Family |
|
Amenities Near By
|
Park, Schools |
|
Community Features
|
Quiet Area, Community Centre |
|
Equipment Type
|
Water Heater |
|
Parking Space Total
|
4 |
|
Rental Equipment Type
|
Water Heater |
Building
|
Bathroom Total
|
4 |
|
Bedrooms Above Ground
|
4 |
|
Bedrooms Total
|
4 |
|
Appliances
|
Dryer, Refrigerator, Stove, Washer, Hood Fan |
|
Architectural Style
|
2 Level |
|
Basement Development
|
Unfinished |
|
Basement Type
|
Full (unfinished) |
|
Constructed Date
|
2023 |
|
Construction Style Attachment
|
Detached |
|
Cooling Type
|
Central Air Conditioning |
|
Exterior Finish
|
Brick, Vinyl Siding |
|
Half Bath Total
|
1 |
|
Heating Fuel
|
Natural Gas |
|
Heating Type
|
Forced Air |
|
Stories Total
|
2 |
|
Size Interior
|
2516 Sqft |
|
Type
|
House |
|
Utility Water
|
Municipal Water |
Parking
Land
|
Access Type
|
Road Access, Highway Access |
|
Acreage
|
No |
|
Land Amenities
|
Park, Schools |
|
Sewer
|
Municipal Sewage System |
|
Size Depth
|
105 Ft |
|
Size Frontage
|
36 Ft |
|
Size Total Text
|
Under 1/2 Acre |
|
Zoning Description
|
R6 |
Rooms
| Level |
Type |
Length |
Width |
Dimensions |
|
Second Level |
4pc Bathroom |
|
|
Measurements not available |
|
Second Level |
4pc Bathroom |
|
|
Measurements not available |
|
Second Level |
Laundry Room |
|
|
Measurements not available |
|
Second Level |
Full Bathroom |
|
|
Measurements not available |
|
Second Level |
Bedroom |
|
|
10'5'' x 10'0'' |
|
Second Level |
Bedroom |
|
|
13'6'' x 11'0'' |
|
Second Level |
Bedroom |
|
|
13'2'' x 10'5'' |
|
Second Level |
Primary Bedroom |
|
|
18'1'' x 12'0'' |
|
Main Level |
2pc Bathroom |
|
|
Measurements not available |
|
Main Level |
Dining Room |
|
|
13'5'' x 11'0'' |
|
Main Level |
Living Room |
|
|
17'1'' x 11'0'' |
|
Main Level |
Breakfast |
|
|
Measurements not available |
|
Main Level |
Eat In Kitchen |
|
|
Measurements not available |
https://www.realtor.ca/real-estate/28272372/91-blackburn-street-cambridge





















