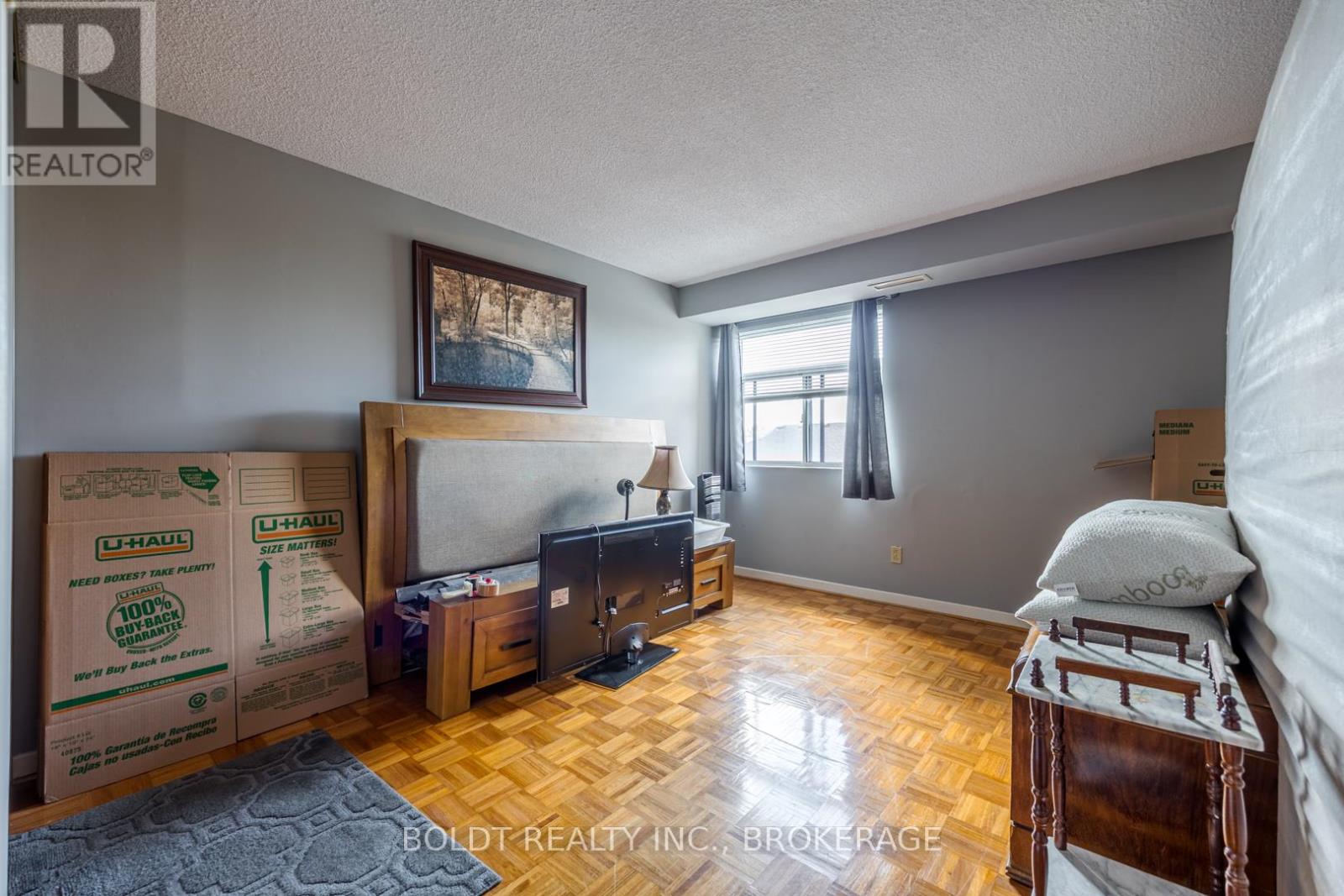519.240.3380
stacey@makeamove.ca
308 - 276 Oakdale Avenue St. Catharines (Oakdale), Ontario L2P 3S5
2 Bedroom
1 Bathroom
900 - 999 sqft
Central Air Conditioning
Forced Air
$389,900Maintenance, Cable TV, Water, Heat, Electricity, Parking, Common Area Maintenance
$575 Monthly
Maintenance, Cable TV, Water, Heat, Electricity, Parking, Common Area Maintenance
$575 MonthlyWell maintained two bedroom unit in much sought after building. Spacious two bedroom unit in good condition with no carpeting. Oversized living room with enclosed heated sun room that doubles as an offer or den plus large dining area with good sized kitchen work area. This unit features in suite laundry and storage room plus storage locker in rec area. Common areas include gym, billiard room, sun deck/library, bbq area, party room, workshop, and car wash area.all utilities included in monthly fee including cable and internet - (id:49187)
Property Details
| MLS® Number | X12129742 |
| Property Type | Single Family |
| Community Name | 456 - Oakdale |
| Amenities Near By | Place Of Worship, Public Transit, Schools |
| Community Features | Pet Restrictions |
| Features | In Suite Laundry |
| Parking Space Total | 1 |
Building
| Bathroom Total | 1 |
| Bedrooms Above Ground | 2 |
| Bedrooms Total | 2 |
| Amenities | Exercise Centre, Party Room, Recreation Centre, Visitor Parking, Separate Heating Controls, Storage - Locker |
| Appliances | Dishwasher, Dryer, Stove, Washer, Refrigerator |
| Cooling Type | Central Air Conditioning |
| Exterior Finish | Concrete Block, Brick Veneer |
| Fire Protection | Monitored Alarm |
| Foundation Type | Unknown |
| Heating Fuel | Electric |
| Heating Type | Forced Air |
| Size Interior | 900 - 999 Sqft |
| Type | Apartment |
Parking
| No Garage |
Land
| Acreage | No |
| Land Amenities | Place Of Worship, Public Transit, Schools |
| Zoning Description | R3 |
Rooms
| Level | Type | Length | Width | Dimensions |
|---|---|---|---|---|
| Main Level | Kitchen | 3.05 m | 2.34 m | 3.05 m x 2.34 m |
| Main Level | Dining Room | Measurements not available | ||
| Main Level | Living Room | 6.72 m | 4.22 m | 6.72 m x 4.22 m |
| Main Level | Bedroom | 4.57 m | 3 m | 4.57 m x 3 m |
| Main Level | Bedroom 2 | 3.89 m | 3.3 m | 3.89 m x 3.3 m |
| Main Level | Laundry Room | 3.3 m | 1.98 m | 3.3 m x 1.98 m |
https://www.realtor.ca/real-estate/28272328/308-276-oakdale-avenue-st-catharines-oakdale-456-oakdale














