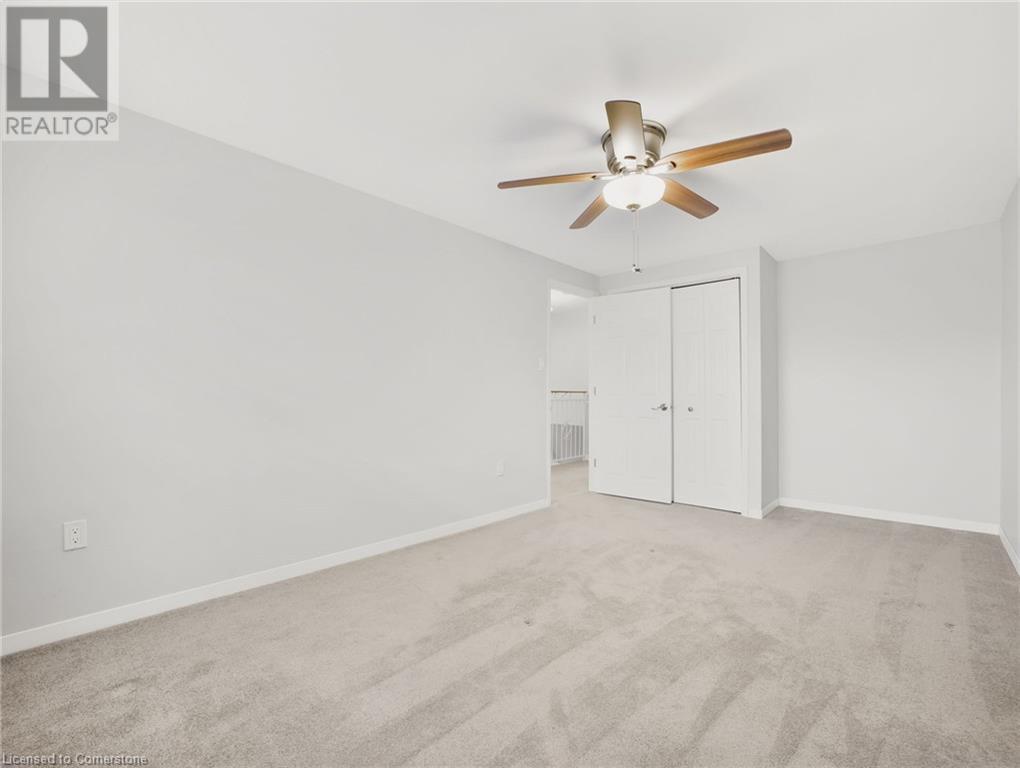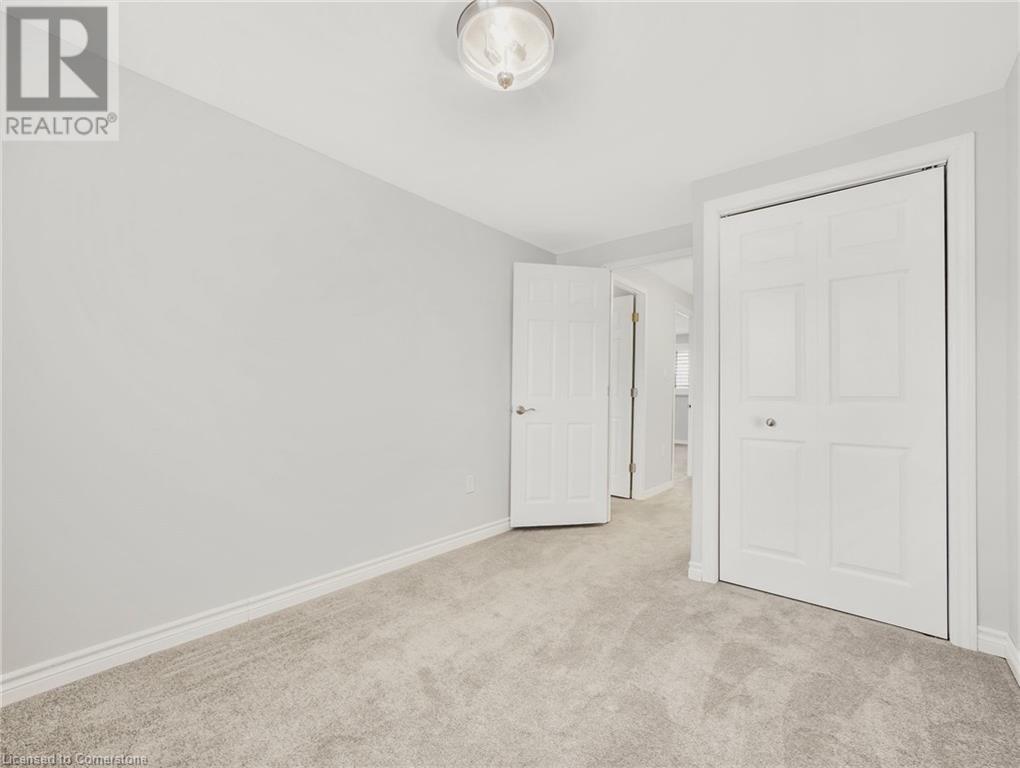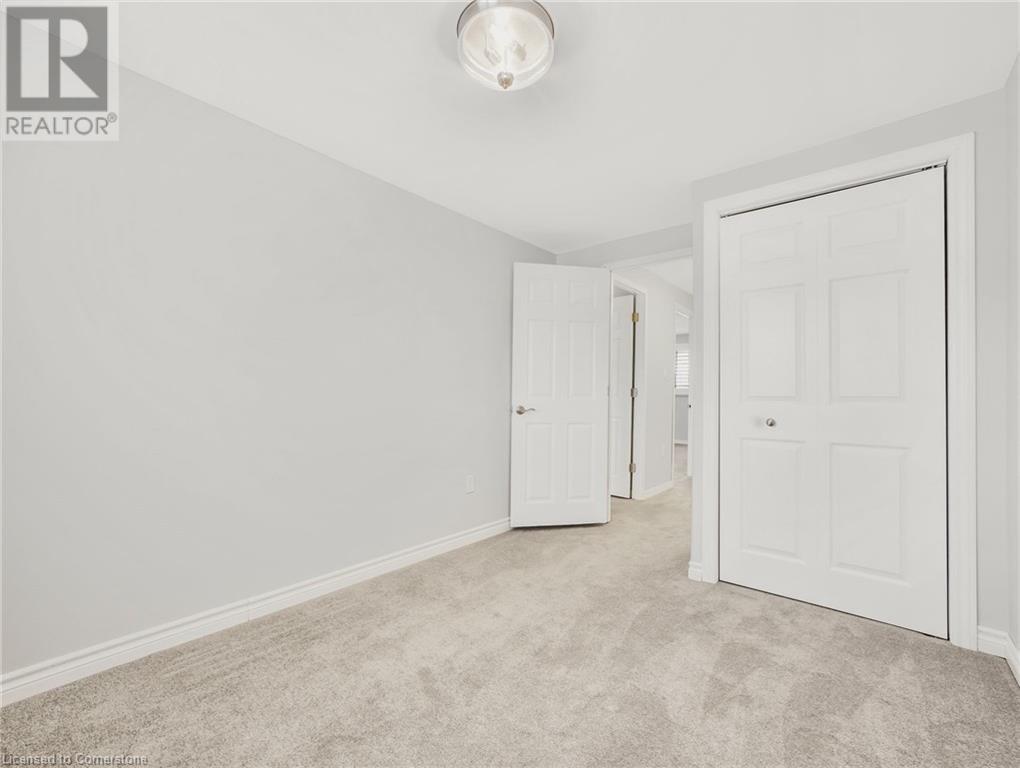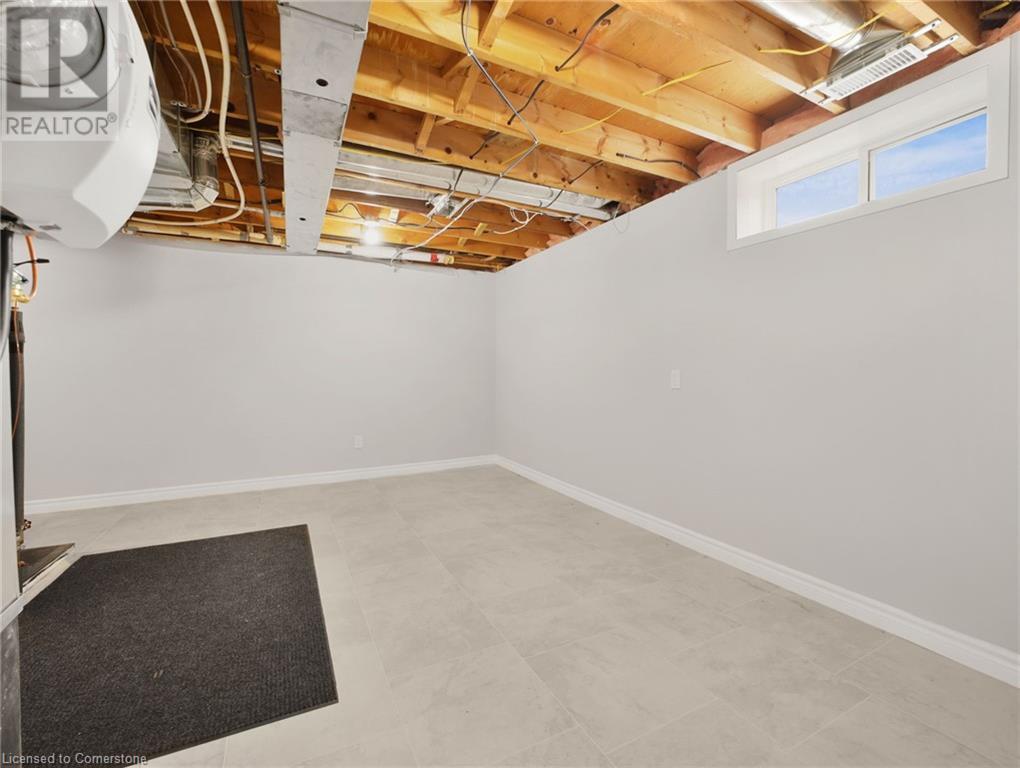202 Lavina Crescent Unit# 10 Hamilton, Ontario L9C 6R8
$399,900Maintenance, Insurance, Landscaping, Water, Parking
$528.63 Monthly
Maintenance, Insurance, Landscaping, Water, Parking
$528.63 MonthlyWelcome to this beautifully updated condominium townhome ideally located just minutes from major access routes, making your daily commute an easy one. Nestled in a vibrant neighbourhood, you'll find yourself surrounded by all the essentials—grocery stores, restaurants, top-rated schools, places of worship, and even great golf courses just around the corner. This home has been extensively renovated 2018-2019, all work completed using premium materials and professional contractors, offering a perfect blend of modern style and lasting quality. From the moment you walk in, you’ll notice the attention to detail and the high-end finishes throughout. Step outside to your private backyard oasis—completely maintenance-free with a professionally installed concrete patio and lush artificial turf, perfect for entertaining or relaxing with zero upkeep. Whether you're a growing family, downsizing, or simply looking for a turnkey lifestyle in an unbeatable location, this home checks all the boxes. (id:49187)
Open House
This property has open houses!
2:00 pm
Ends at:4:00 pm
2:00 pm
Ends at:4:00 pm
Property Details
| MLS® Number | 40724471 |
| Property Type | Single Family |
| Neigbourhood | Mountview |
| Amenities Near By | Golf Nearby, Hospital, Park, Place Of Worship, Public Transit, Schools |
| Communication Type | Fiber |
| Community Features | Quiet Area, Community Centre, School Bus |
| Equipment Type | None |
| Features | Conservation/green Belt, Paved Driveway, No Pet Home |
| Parking Space Total | 3 |
| Rental Equipment Type | None |
| View Type | City View |
Building
| Bathroom Total | 2 |
| Bedrooms Above Ground | 3 |
| Bedrooms Total | 3 |
| Appliances | Dishwasher, Dryer, Microwave, Refrigerator, Stove, Washer, Window Coverings, Garage Door Opener |
| Architectural Style | 2 Level |
| Basement Development | Finished |
| Basement Type | Full (finished) |
| Construction Style Attachment | Attached |
| Cooling Type | Central Air Conditioning |
| Exterior Finish | Brick, Vinyl Siding |
| Fire Protection | Smoke Detectors |
| Half Bath Total | 1 |
| Heating Fuel | Natural Gas |
| Heating Type | Forced Air, Hot Water Radiator Heat |
| Stories Total | 2 |
| Size Interior | 1188 Sqft |
| Type | Row / Townhouse |
| Utility Water | Municipal Water |
Parking
| Attached Garage |
Land
| Access Type | Road Access, Highway Access |
| Acreage | No |
| Land Amenities | Golf Nearby, Hospital, Park, Place Of Worship, Public Transit, Schools |
| Sewer | Municipal Sewage System |
| Size Total Text | Under 1/2 Acre |
| Zoning Description | E-2/s-393 |
Rooms
| Level | Type | Length | Width | Dimensions |
|---|---|---|---|---|
| Second Level | Bedroom | 8'6'' x 9'6'' | ||
| Second Level | 4pc Bathroom | Measurements not available | ||
| Second Level | Bedroom | 8'4'' x 11'10'' | ||
| Second Level | Primary Bedroom | 9'7'' x 16'2'' | ||
| Basement | Storage | 5'2'' x 6'0'' | ||
| Basement | Recreation Room | 10'7'' x 16'3'' | ||
| Basement | Laundry Room | 6'3'' x 9'3'' | ||
| Main Level | Pantry | 3'0'' x 3'5'' | ||
| Main Level | Dining Room | 7'10'' x 10'5'' | ||
| Main Level | Living Room | 11'6'' x 17'1'' | ||
| Main Level | 2pc Bathroom | Measurements not available | ||
| Main Level | Eat In Kitchen | 12'5'' x 10'3'' |
Utilities
| Cable | Available |
| Electricity | Available |
| Natural Gas | Available |
| Telephone | Available |
https://www.realtor.ca/real-estate/28272258/202-lavina-crescent-unit-10-hamilton










































