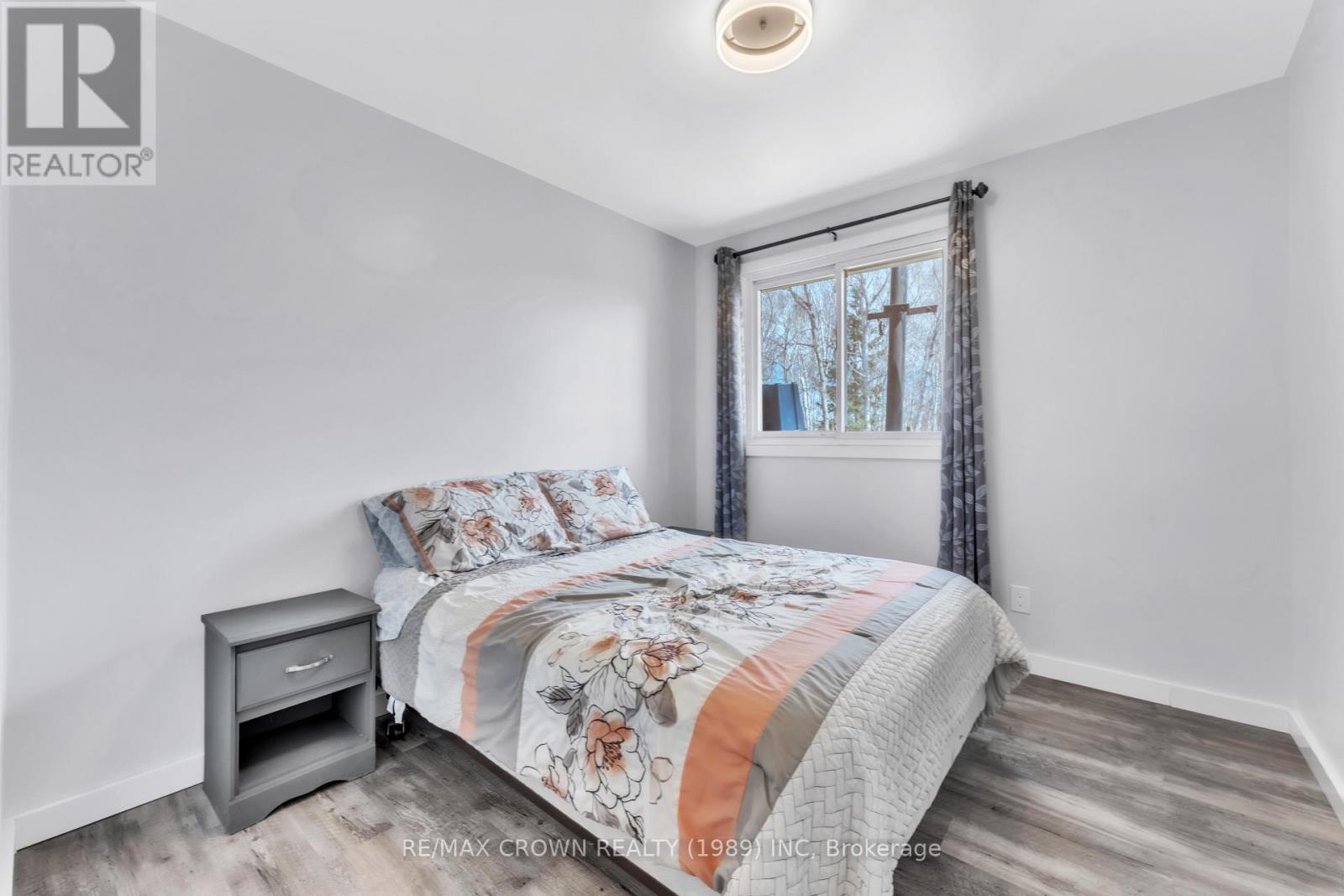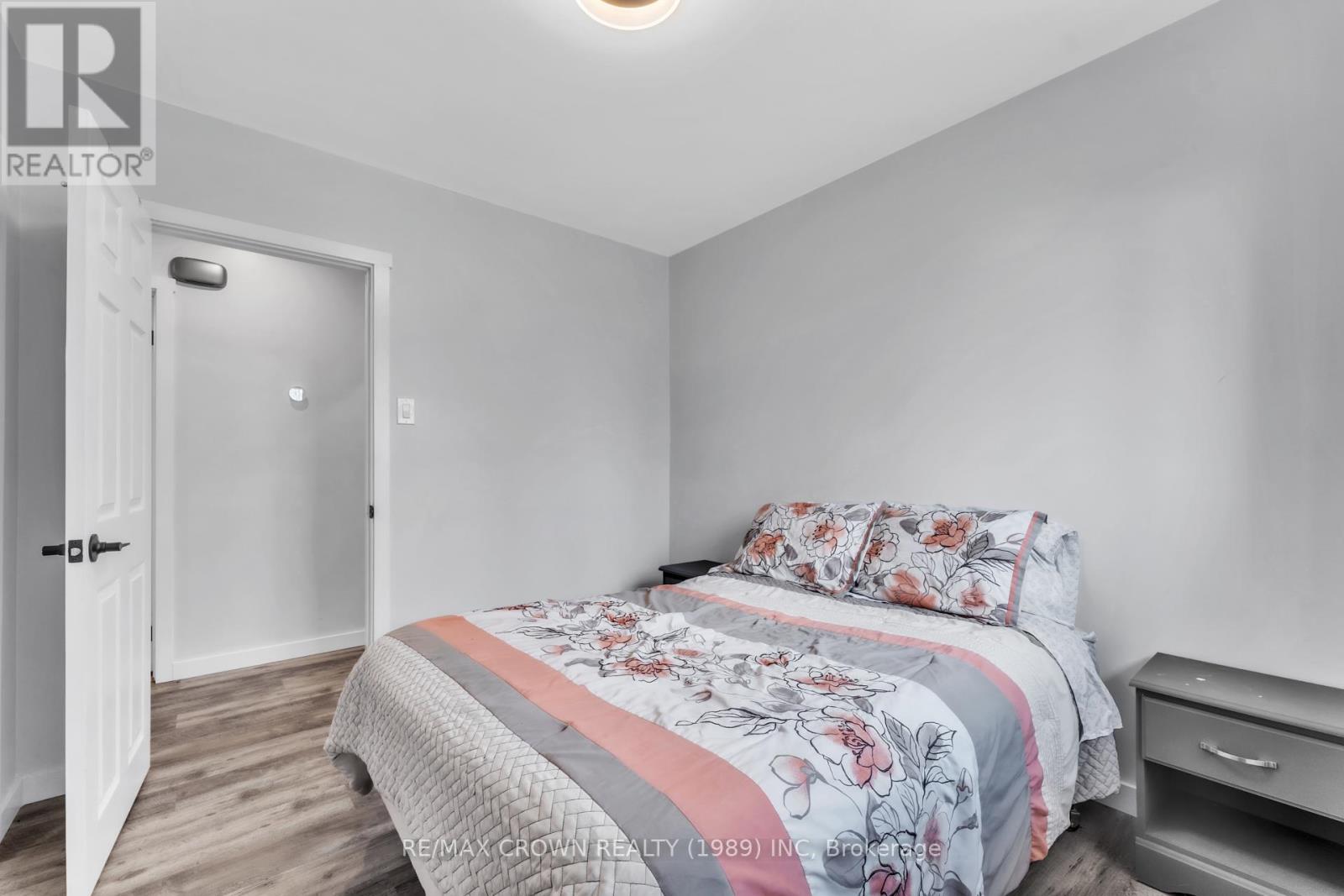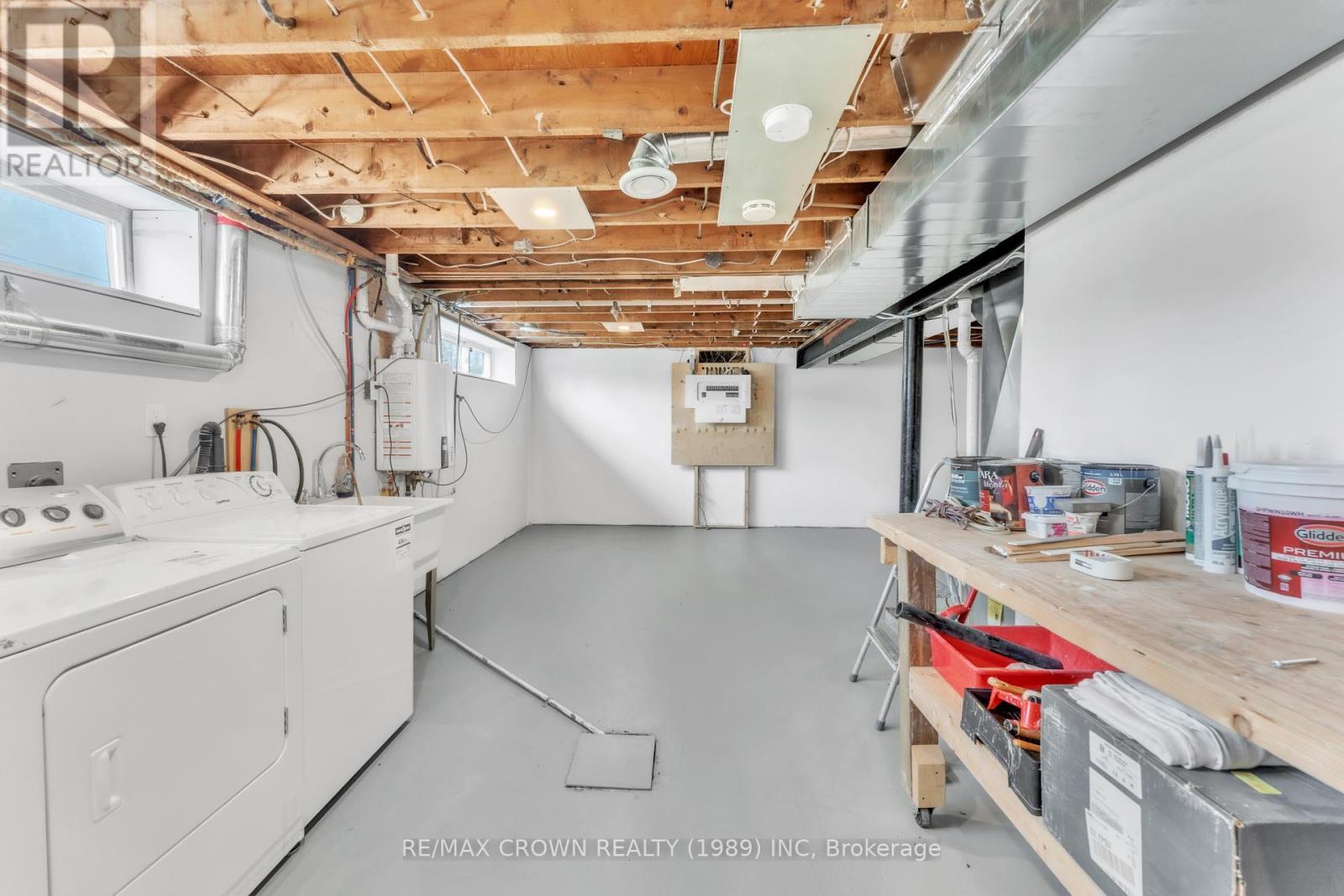4 Bedroom
2 Bathroom
1100 - 1500 sqft
Raised Bungalow
Forced Air
Landscaped
$349,900
Fully renovated from top to bottom, 40 Birch Crescent is a move-in ready 3+1 bedroom, 2-bathroom home offering a bright, modern interior and excellent functionality. The main floor features an open-concept layout with a custom kitchen, stainless steel appliances, large island, and a spacious living/dining area filled with natural light. Downstairs, the finished basement adds a fourth bedroom, second bathroom, and a versatile bonus room ideal for a home office or additional living space. Extensive updates include new flooring, drywall, paint, kitchen, bathrooms, deck (22'x12'), siding, electrical panel, LED lighting, and hot water on demand. Located in a quiet, family-friendly neighbourhood, this home is just a short walk to the lake, public beach, boat docking, local trails, playgrounds, and the community arena. Whether you're looking for peaceful living or easy access to outdoor adventure hiking, ATVing, fishing, or snowmobiling this property puts it all at your doorstep. (id:49187)
Property Details
|
MLS® Number
|
X12129731 |
|
Property Type
|
Single Family |
|
Community Name
|
Temagami |
|
Amenities Near By
|
Beach, Marina, Park, Place Of Worship, Schools |
|
Equipment Type
|
None |
|
Features
|
Flat Site, Dry, Carpet Free |
|
Parking Space Total
|
3 |
|
Rental Equipment Type
|
None |
|
Structure
|
Deck, Shed |
Building
|
Bathroom Total
|
2 |
|
Bedrooms Above Ground
|
4 |
|
Bedrooms Total
|
4 |
|
Age
|
51 To 99 Years |
|
Appliances
|
Dishwasher, Dryer, Microwave, Stove, Washer, Refrigerator |
|
Architectural Style
|
Raised Bungalow |
|
Basement Development
|
Finished |
|
Basement Type
|
N/a (finished) |
|
Construction Style Attachment
|
Detached |
|
Exterior Finish
|
Vinyl Siding |
|
Fire Protection
|
Security System |
|
Foundation Type
|
Block |
|
Heating Fuel
|
Natural Gas |
|
Heating Type
|
Forced Air |
|
Stories Total
|
1 |
|
Size Interior
|
1100 - 1500 Sqft |
|
Type
|
House |
|
Utility Water
|
Municipal Water |
Parking
Land
|
Acreage
|
No |
|
Land Amenities
|
Beach, Marina, Park, Place Of Worship, Schools |
|
Landscape Features
|
Landscaped |
|
Sewer
|
Sanitary Sewer |
|
Size Depth
|
137 Ft ,4 In |
|
Size Frontage
|
76 Ft ,7 In |
|
Size Irregular
|
76.6 X 137.4 Ft |
|
Size Total Text
|
76.6 X 137.4 Ft|under 1/2 Acre |
Rooms
| Level |
Type |
Length |
Width |
Dimensions |
|
Lower Level |
Bedroom 4 |
3.07 m |
3.3 m |
3.07 m x 3.3 m |
|
Lower Level |
Bathroom |
3.1 m |
1.4 m |
3.1 m x 1.4 m |
|
Lower Level |
Utility Room |
6.58 m |
6.48 m |
6.58 m x 6.48 m |
|
Lower Level |
Recreational, Games Room |
3.15 m |
6.81 m |
3.15 m x 6.81 m |
|
Lower Level |
Den |
3.1 m |
2.67 m |
3.1 m x 2.67 m |
|
Main Level |
Kitchen |
4.19 m |
2.95 m |
4.19 m x 2.95 m |
|
Main Level |
Living Room |
4.04 m |
6.68 m |
4.04 m x 6.68 m |
|
Main Level |
Dining Room |
2.54 m |
2.69 m |
2.54 m x 2.69 m |
|
Main Level |
Bedroom 2 |
2.97 m |
2.67 m |
2.97 m x 2.67 m |
|
Main Level |
Primary Bedroom |
3 m |
3.99 m |
3 m x 3.99 m |
|
Main Level |
Bedroom 3 |
2.92 m |
3.76 m |
2.92 m x 3.76 m |
|
Main Level |
Bathroom |
2.67 m |
1.4 m |
2.67 m x 1.4 m |
|
In Between |
Foyer |
1.96 m |
1.83 m |
1.96 m x 1.83 m |
Utilities
|
Cable
|
Available |
|
Sewer
|
Installed |
https://www.realtor.ca/real-estate/28272117/40-birch-crescent-temagami-temagami






































