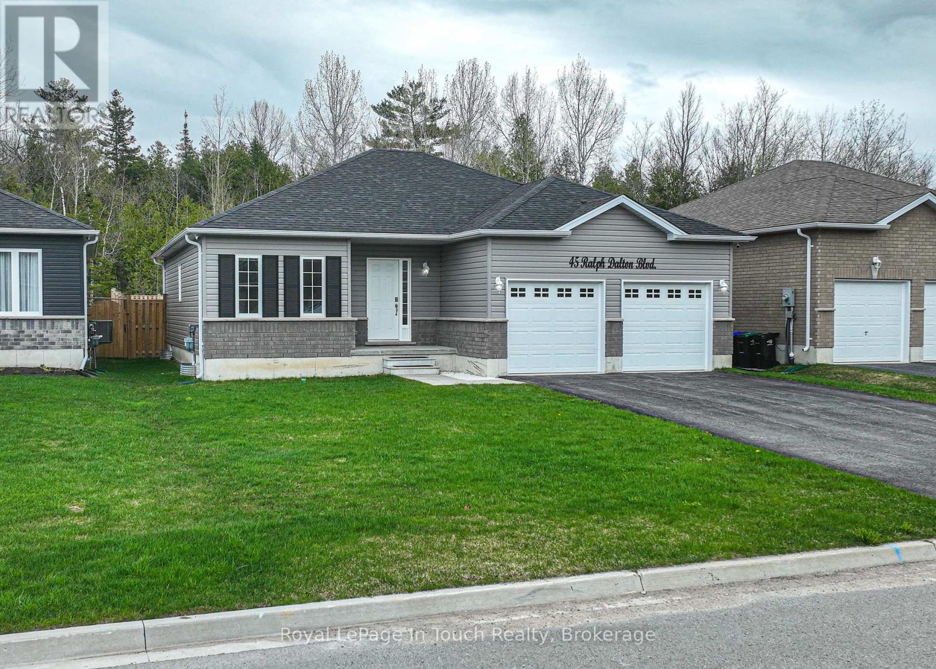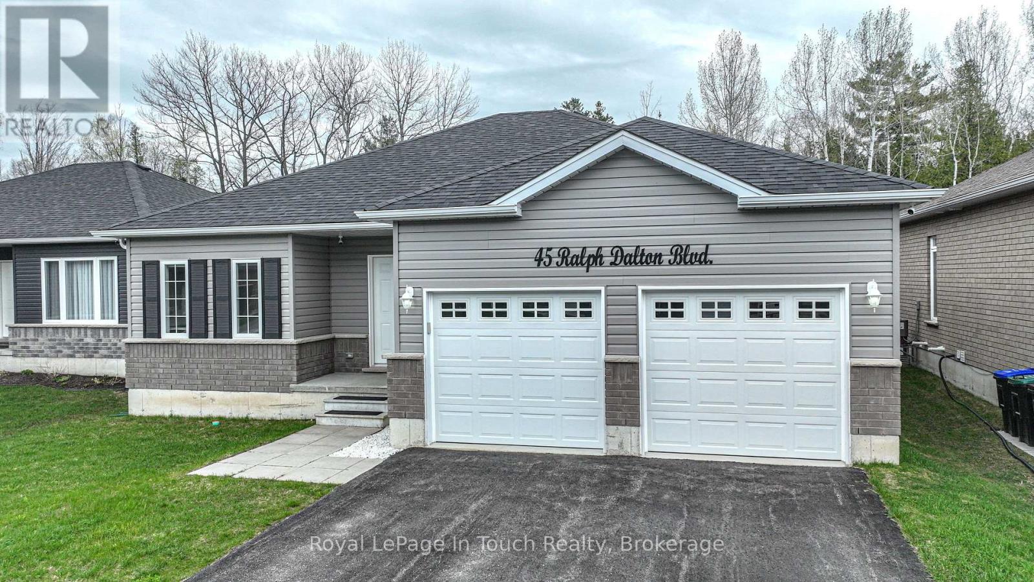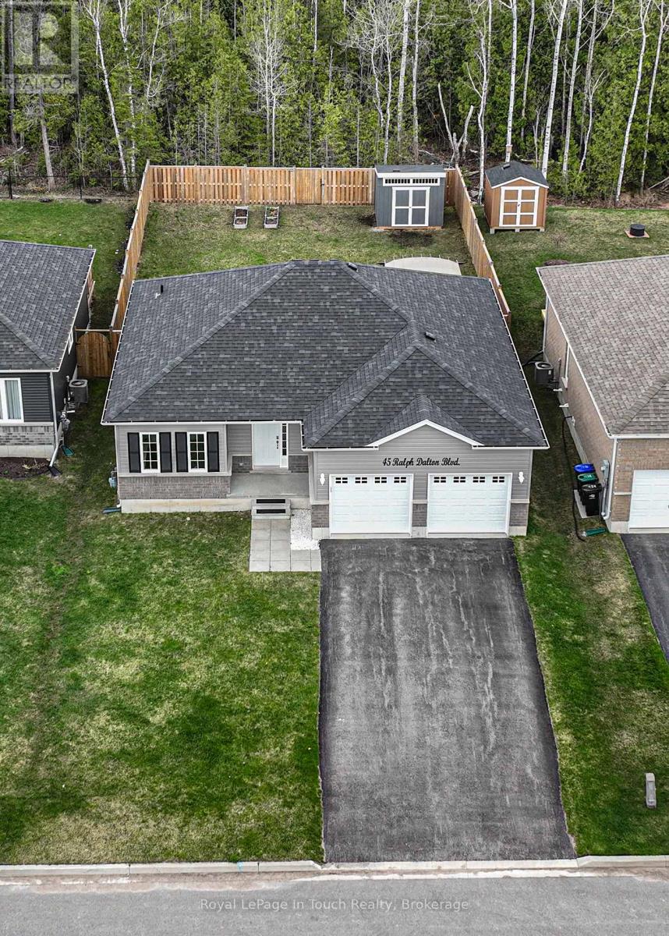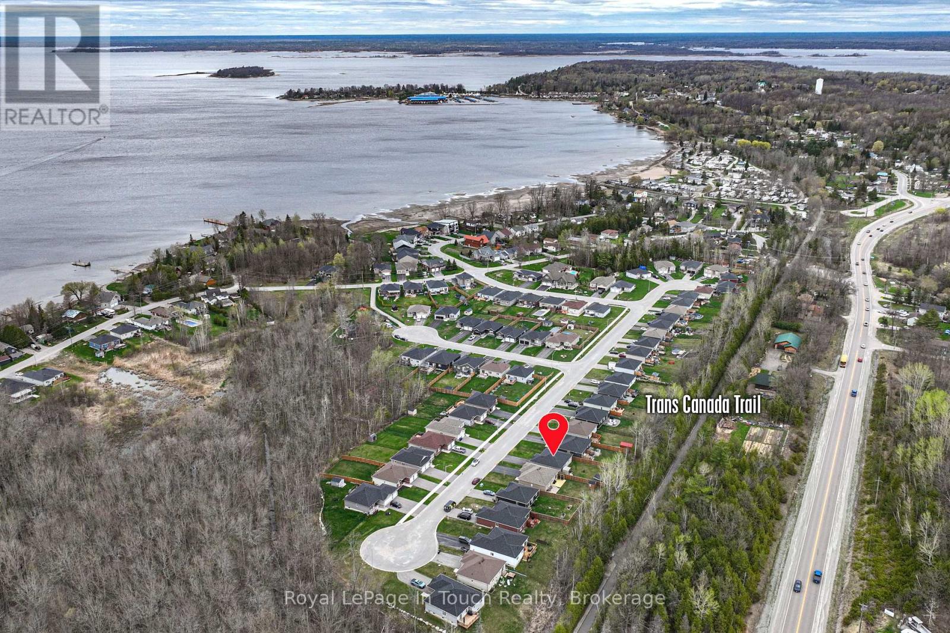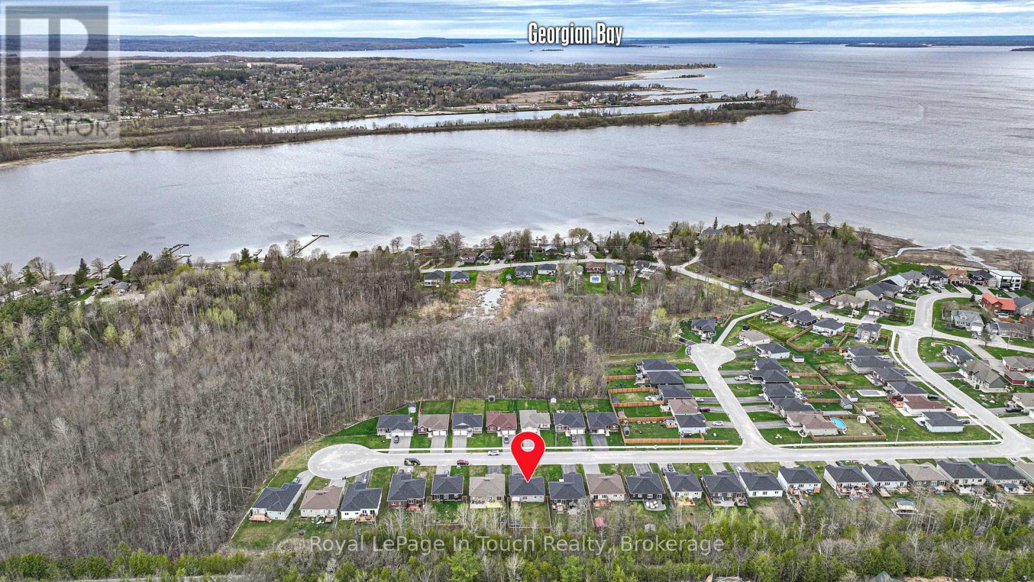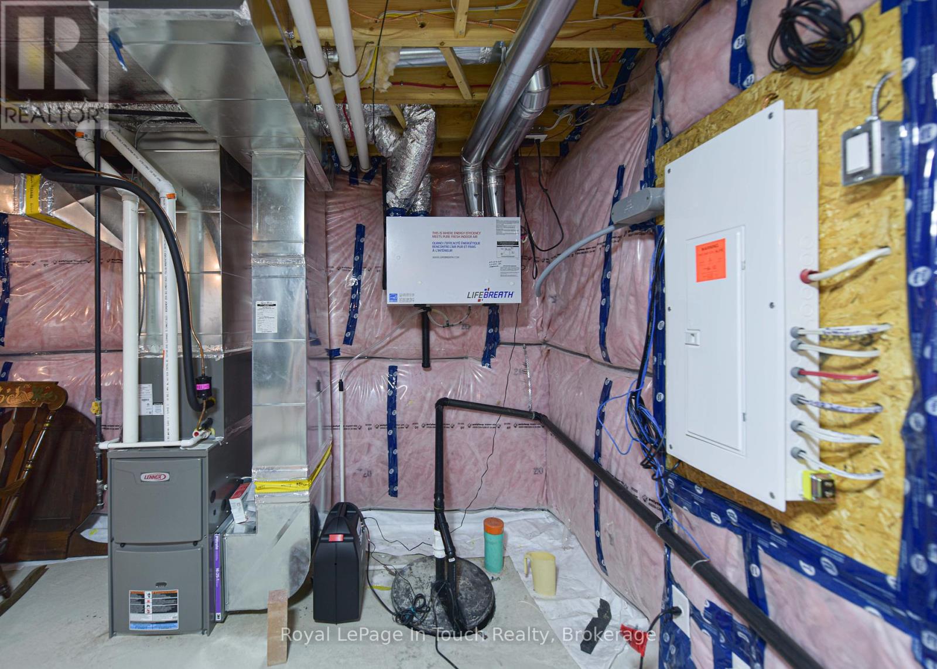2 Bedroom
2 Bathroom
1100 - 1500 sqft
Bungalow
Central Air Conditioning
Forced Air
$714,900
This beautifully maintained 2 bedroom, 2 bath home offers 1165 sq ft of comfortable living space. Located in a family friendly neighbourhood, on the outskirts of Victoria Harbour it is just a short drive to local schools, parks and shopping centres. This home is ideal for both retirees and young families. Featuring open concept living with kitchen, dining and living rooms areas. Large entrance, main floor laundry, walk out to deck from dining room area and into the private, fully fenced back yard with large shed for storage. Primary bedroom has walk in closet and ensuite bath. Walk in from garage. The basement is unfinished, with rough in for bathroom and central vac. There is a gate on the back fence for access to the paved Tay Trail system (id:49187)
Open House
This property has open houses!
Starts at:
2:00 pm
Ends at:
4:00 pm
Property Details
|
MLS® Number
|
S12129627 |
|
Property Type
|
Single Family |
|
Community Name
|
Victoria Harbour |
|
Amenities Near By
|
Marina, Place Of Worship, Schools |
|
Community Features
|
Community Centre |
|
Features
|
Sump Pump |
|
Parking Space Total
|
4 |
|
Structure
|
Porch, Deck, Shed |
Building
|
Bathroom Total
|
2 |
|
Bedrooms Above Ground
|
2 |
|
Bedrooms Total
|
2 |
|
Age
|
0 To 5 Years |
|
Appliances
|
Water Heater - Tankless, Water Heater, Garage Door Opener Remote(s), Dishwasher, Dryer, Microwave, Alarm System, Stove, Washer, Window Coverings, Refrigerator |
|
Architectural Style
|
Bungalow |
|
Basement Development
|
Unfinished |
|
Basement Type
|
N/a (unfinished) |
|
Construction Style Attachment
|
Detached |
|
Cooling Type
|
Central Air Conditioning |
|
Exterior Finish
|
Vinyl Siding, Brick |
|
Fire Protection
|
Security System |
|
Foundation Type
|
Poured Concrete |
|
Heating Fuel
|
Natural Gas |
|
Heating Type
|
Forced Air |
|
Stories Total
|
1 |
|
Size Interior
|
1100 - 1500 Sqft |
|
Type
|
House |
|
Utility Water
|
Municipal Water |
Parking
|
Attached Garage
|
|
|
Garage
|
|
|
Inside Entry
|
|
Land
|
Acreage
|
No |
|
Fence Type
|
Fenced Yard |
|
Land Amenities
|
Marina, Place Of Worship, Schools |
|
Sewer
|
Sanitary Sewer |
|
Size Depth
|
157 Ft |
|
Size Frontage
|
49 Ft |
|
Size Irregular
|
49 X 157 Ft |
|
Size Total Text
|
49 X 157 Ft |
|
Zoning Description
|
R2-33 |
Rooms
| Level |
Type |
Length |
Width |
Dimensions |
|
Main Level |
Kitchen |
2.74 m |
4.11 m |
2.74 m x 4.11 m |
|
Main Level |
Living Room |
4.72 m |
3.96 m |
4.72 m x 3.96 m |
|
Main Level |
Dining Room |
3.88 m |
3.14 m |
3.88 m x 3.14 m |
|
Main Level |
Primary Bedroom |
3.96 m |
3.3 m |
3.96 m x 3.3 m |
|
Main Level |
Bedroom 2 |
3.04 m |
2.97 m |
3.04 m x 2.97 m |
|
Main Level |
Laundry Room |
1.82 m |
1.82 m |
1.82 m x 1.82 m |
|
Main Level |
Bathroom |
1.25 m |
2.68 m |
1.25 m x 2.68 m |
|
Main Level |
Bathroom |
1.25 m |
2.59 m |
1.25 m x 2.59 m |
Utilities
|
Cable
|
Installed |
|
Sewer
|
Installed |
https://www.realtor.ca/real-estate/28271939/45-ralph-dalton-boulevard-tay-victoria-harbour-victoria-harbour

