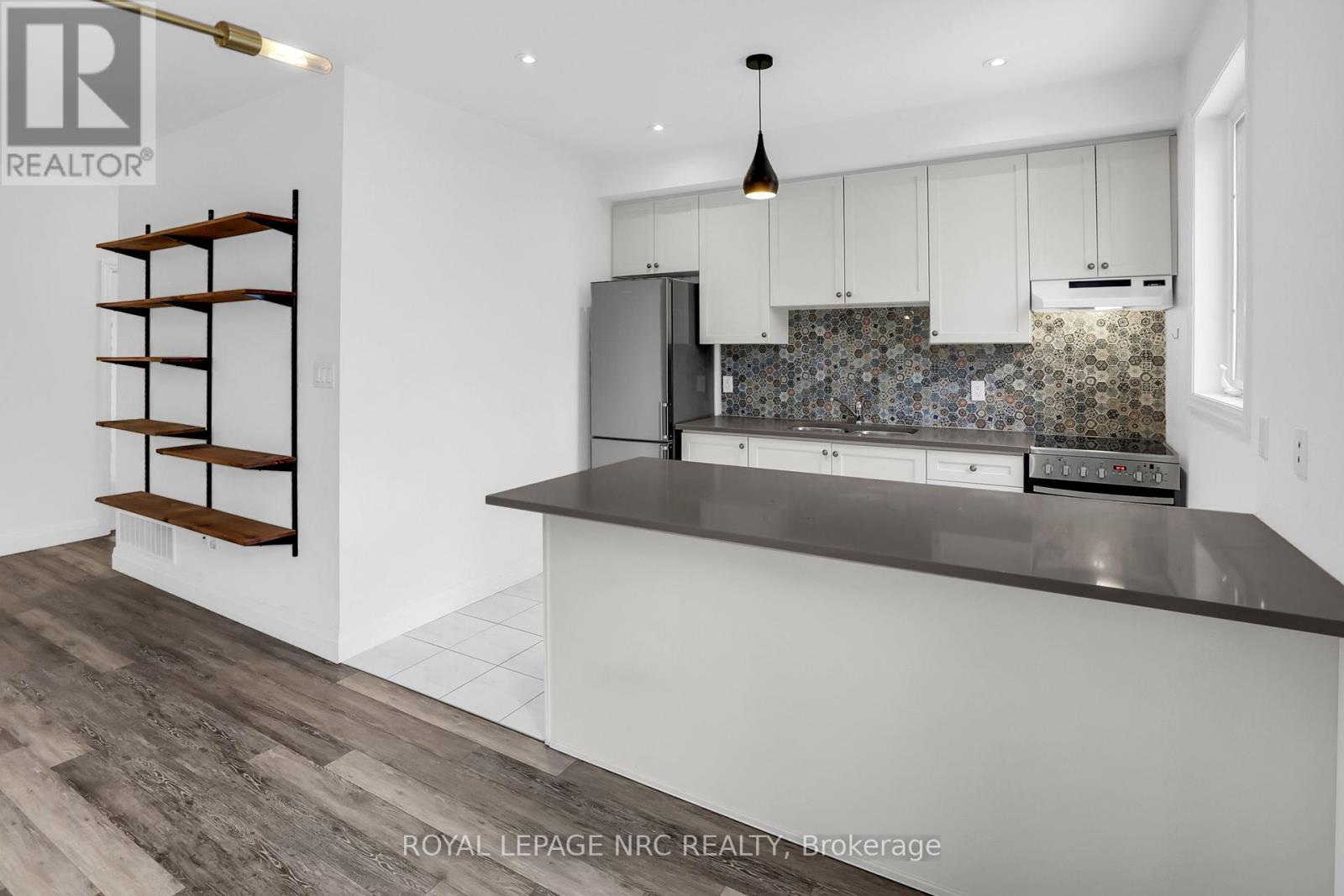30 - 290 Barton Street W Hamilton (Strathcona), Ontario L8R 3P3
$599,900Maintenance, Parking, Common Area Maintenance
$229.28 Monthly
Maintenance, Parking, Common Area Maintenance
$229.28 MonthlyModern Living Meets Historic Charm at Harbour West Towns, perfectly situated in the heart of Hamiltons desirable Strathcona neighbourhood steps away from stunning views of the Hamilton Harbour and vibrant waterfront. This beautifully designed townhome offers over 1,400 sq. ft. of open-concept living space featuring a sun-filled main floor, spacious living and dining areas, and a gourmet kitchen complete with stainless steel appliances, quartz countertops, a central island, and a cozy dinette. With 2 generous bedrooms and 2 full bathrooms, this home blends style with functionality. Step outside to your private deck, backing onto a peaceful treed area ideal for morning coffee or evening drinks. Enjoy the convenience of front-door parking and on-site bicycle storage.Live just steps from Bayfront Park, Dundurn Castle, Locke Street South, the West Harbour GO Station, and minutes to Highway 403. Surrounded by shops, restaurants, parks, and trails, this location offers the perfect balance of city living and quiet retreat. (id:49187)
Property Details
| MLS® Number | X12129458 |
| Property Type | Single Family |
| Neigbourhood | Strathcona |
| Community Name | Strathcona |
| Community Features | Pet Restrictions |
| Parking Space Total | 1 |
Building
| Bathroom Total | 2 |
| Bedrooms Above Ground | 2 |
| Bedrooms Total | 2 |
| Age | 6 To 10 Years |
| Amenities | Visitor Parking |
| Appliances | Water Heater, Water Meter, Dishwasher, Dryer, Stove, Washer, Refrigerator |
| Basement Development | Finished |
| Basement Type | N/a (finished) |
| Cooling Type | Central Air Conditioning |
| Exterior Finish | Brick |
| Foundation Type | Concrete |
| Heating Fuel | Natural Gas |
| Heating Type | Forced Air |
| Size Interior | 700 - 799 Sqft |
| Type | Row / Townhouse |
Parking
| No Garage |
Land
| Acreage | No |
| Zoning Description | Rt-20/s-1478 |
Rooms
| Level | Type | Length | Width | Dimensions |
|---|---|---|---|---|
| Lower Level | Family Room | 3.96 m | 3.35 m | 3.96 m x 3.35 m |
| Lower Level | Bedroom | 3.05 m | 3.66 m | 3.05 m x 3.66 m |
| Lower Level | Laundry Room | 2.24 m | 2.03 m | 2.24 m x 2.03 m |
| Lower Level | Utility Room | 1.5 m | 1.3 m | 1.5 m x 1.3 m |
| Lower Level | Bathroom | 2.1 m | 1.9 m | 2.1 m x 1.9 m |
| Main Level | Great Room | 3.05 m | 6.86 m | 3.05 m x 6.86 m |
| Main Level | Kitchen | 2.44 m | 3.35 m | 2.44 m x 3.35 m |
| Main Level | Bedroom | 3.2 m | 4.27 m | 3.2 m x 4.27 m |
| Main Level | Bathroom | 2.69 m | 1.5 m | 2.69 m x 1.5 m |
https://www.realtor.ca/real-estate/28271600/30-290-barton-street-w-hamilton-strathcona-strathcona



























