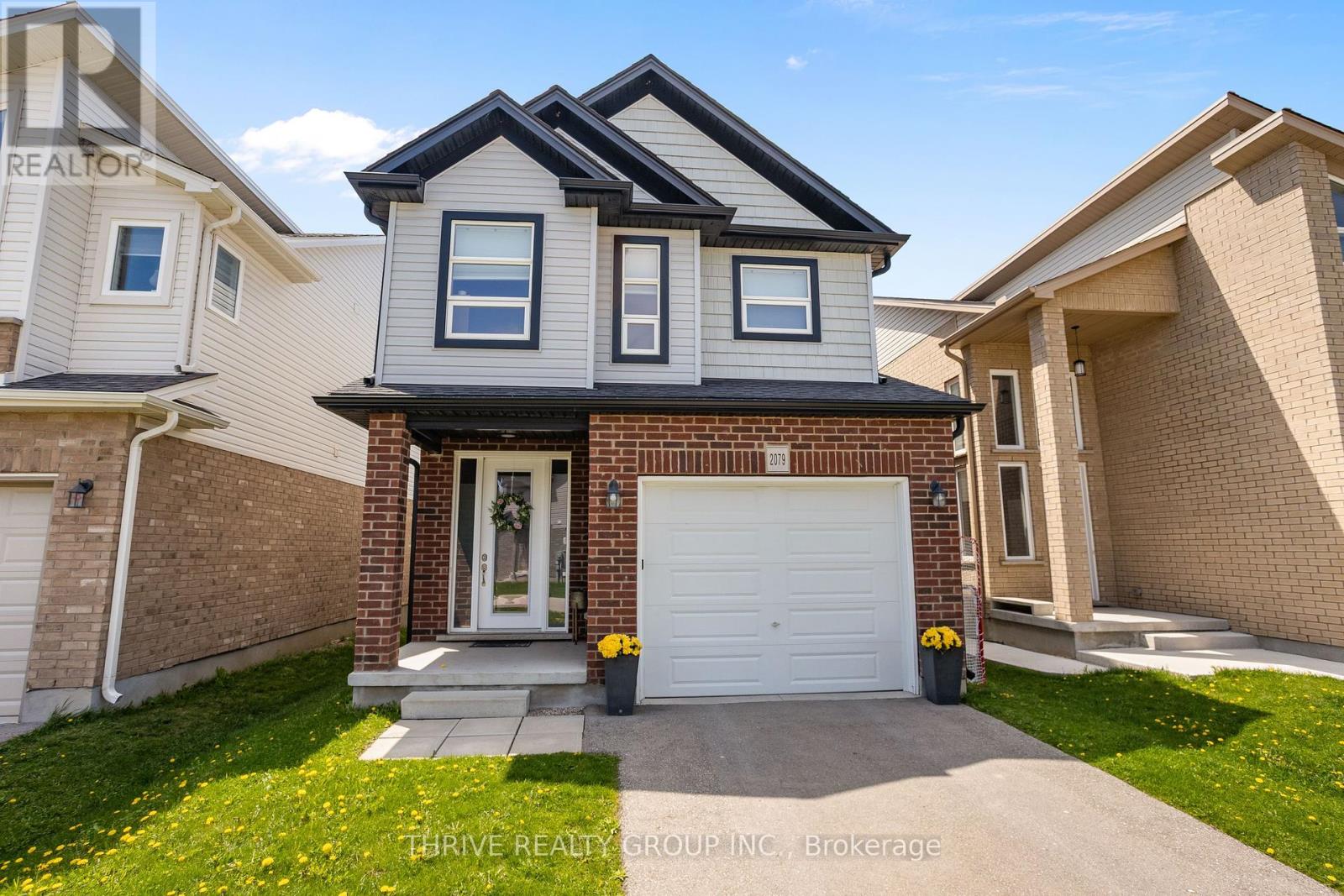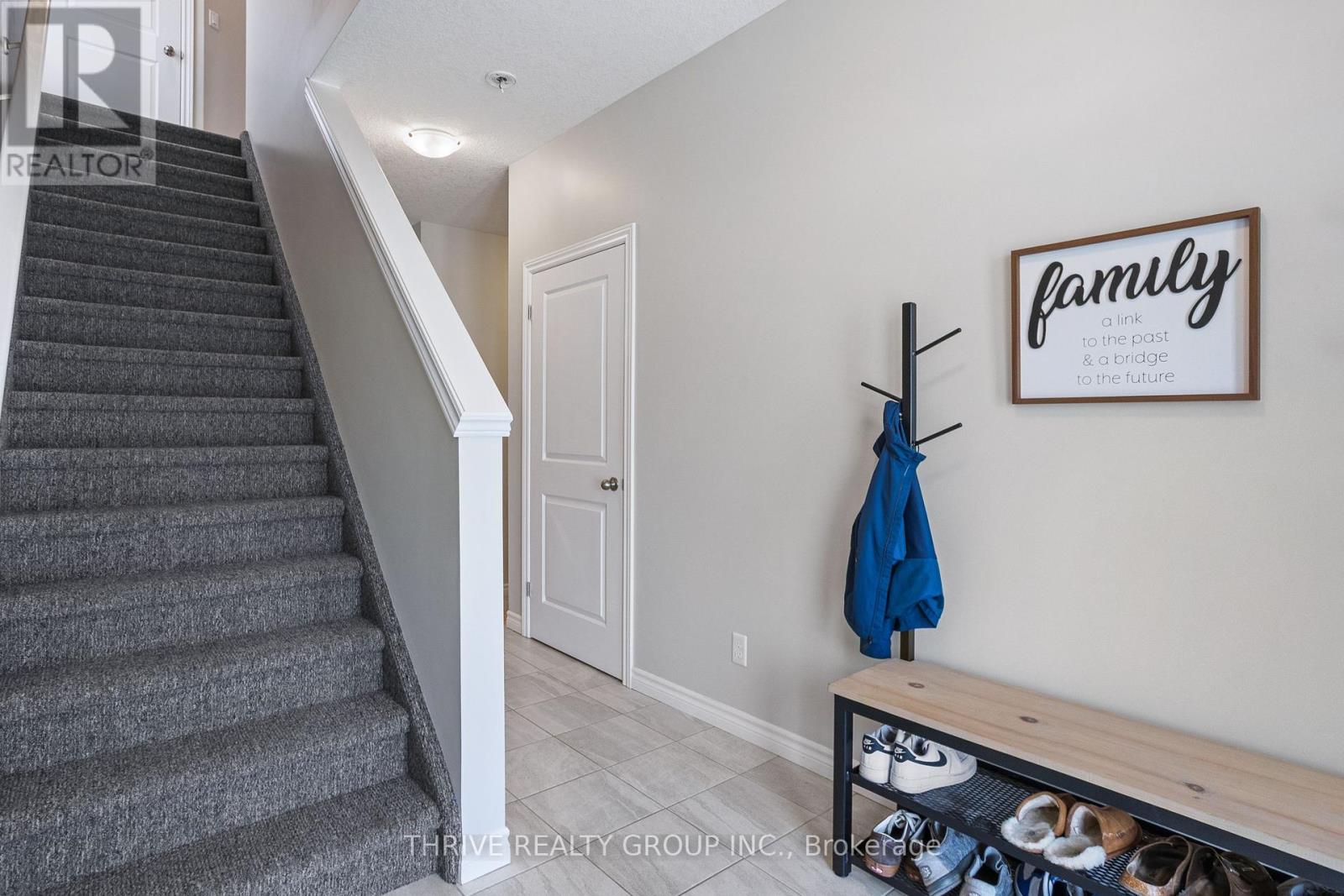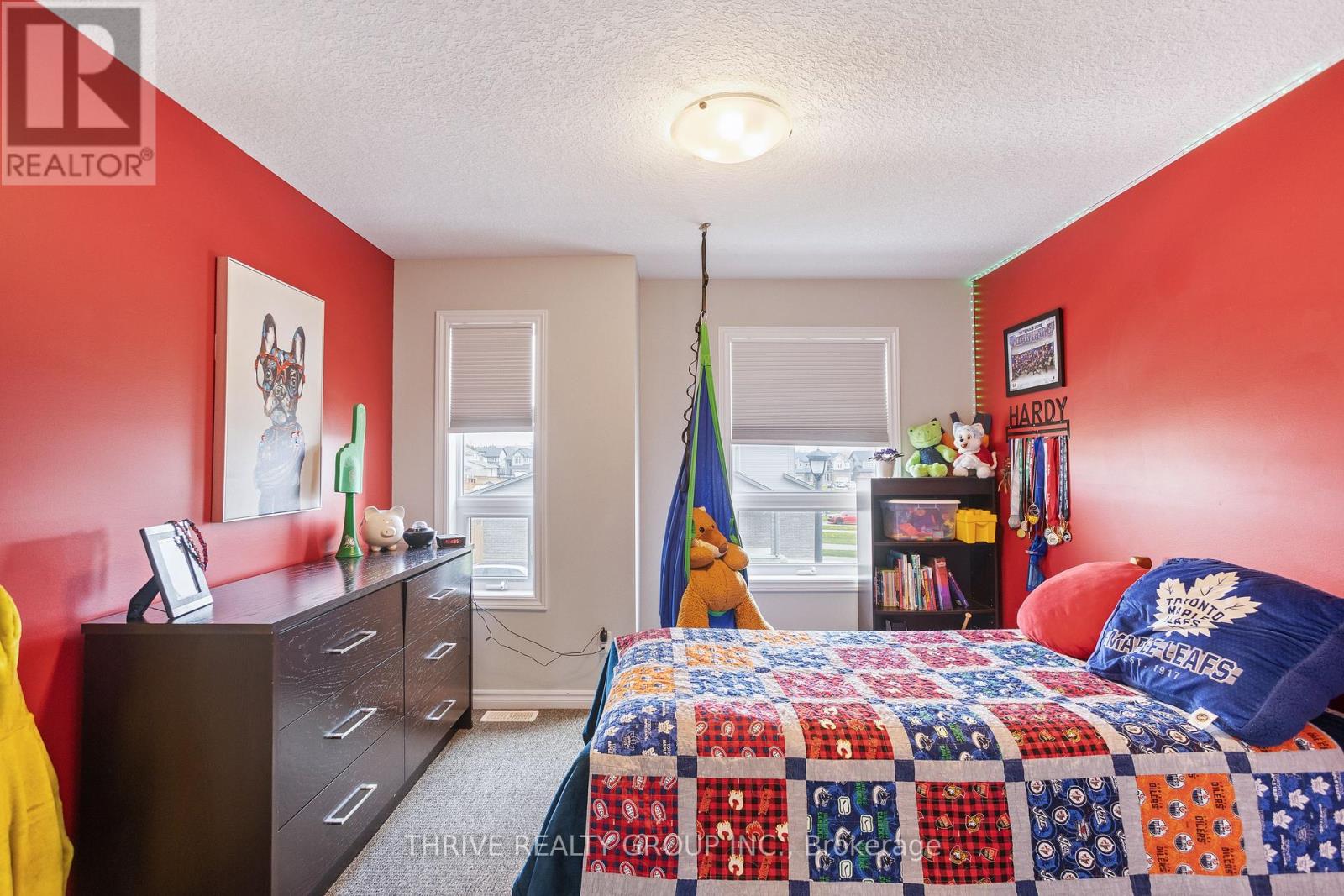3 Bedroom
3 Bathroom
1500 - 2000 sqft
Above Ground Pool
Central Air Conditioning
Forced Air
$665,000
Built in 2019, this bright and beautiful home offers so many fabulous features! Light shines through the glass door to welcome you into the spacious foyer, as well as an extra mudroom off the entrance from the garage ... both areas have ample storage and coat closets. Lovely open concept living/dining room/kitchen creates beautiful space for the family to gather together. Kitchen has lots of coriander counter workspace, and stainless steel appliances. Wall of windows in the living room with patio doors leading out to your covered deck area. This outdoor living space is ideally set up for your relaxation and entertainment pleasure! Unique deck design opens up when you want to enjoy the hot tub, and closes so you can maximize use of the deck for bbq's and gatherings. For added summer fun you've got a saltwater pool as well! Great second floor layout features a master bedroom suite (21 X 20 feet approx) with view of the pond & trees, a walk-in closet, and luxurious 5 piece bathroom with soaker tub and glass shower. The other 2 bedrooms share a jack & jill 5 piece bathroom as well. Such a great set up for the kids! For added convenience, laundry is also on the second floor. The unfinished basement has high ceilings and great windows for future development. Close to school, park, trails, and shopping. If you're looking for a fabulous family home, at an affordable price, then don't hesitate to book your showing today! (id:49187)
Open House
This property has open houses!
Starts at:
2:00 pm
Ends at:
4:00 pm
Property Details
|
MLS® Number
|
X12129453 |
|
Property Type
|
Single Family |
|
Community Name
|
North D |
|
Amenities Near By
|
Park, Place Of Worship, Schools |
|
Equipment Type
|
Water Heater |
|
Features
|
Sump Pump |
|
Parking Space Total
|
2 |
|
Pool Type
|
Above Ground Pool |
|
Rental Equipment Type
|
Water Heater |
|
Structure
|
Patio(s), Porch, Deck, Shed |
Building
|
Bathroom Total
|
3 |
|
Bedrooms Above Ground
|
3 |
|
Bedrooms Total
|
3 |
|
Age
|
6 To 15 Years |
|
Appliances
|
Hot Tub, Dishwasher, Dryer, Stove, Washer, Refrigerator |
|
Basement Type
|
Full |
|
Construction Style Attachment
|
Detached |
|
Cooling Type
|
Central Air Conditioning |
|
Exterior Finish
|
Brick, Vinyl Siding |
|
Foundation Type
|
Poured Concrete |
|
Half Bath Total
|
1 |
|
Heating Fuel
|
Natural Gas |
|
Heating Type
|
Forced Air |
|
Stories Total
|
2 |
|
Size Interior
|
1500 - 2000 Sqft |
|
Type
|
House |
|
Utility Water
|
Municipal Water |
Parking
|
Attached Garage
|
|
|
Garage
|
|
|
Inside Entry
|
|
Land
|
Acreage
|
No |
|
Fence Type
|
Fenced Yard |
|
Land Amenities
|
Park, Place Of Worship, Schools |
|
Sewer
|
Sanitary Sewer |
|
Size Depth
|
114 Ft |
|
Size Frontage
|
30 Ft ,1 In |
|
Size Irregular
|
30.1 X 114 Ft |
|
Size Total Text
|
30.1 X 114 Ft |
|
Zoning Description
|
H-100, R1-13 |
Rooms
| Level |
Type |
Length |
Width |
Dimensions |
|
Second Level |
Primary Bedroom |
5.93 m |
6.48 m |
5.93 m x 6.48 m |
|
Second Level |
Bedroom 2 |
3.36 m |
3.87 m |
3.36 m x 3.87 m |
|
Second Level |
Bedroom 3 |
3.41 m |
4.36 m |
3.41 m x 4.36 m |
|
Main Level |
Foyer |
2.2 m |
2.11 m |
2.2 m x 2.11 m |
|
Main Level |
Dining Room |
1.99 m |
3.09 m |
1.99 m x 3.09 m |
|
Main Level |
Kitchen |
3.71 m |
3.09 m |
3.71 m x 3.09 m |
|
Main Level |
Living Room |
5.7 m |
3.3 m |
5.7 m x 3.3 m |
https://www.realtor.ca/real-estate/28271596/2079-cedarpark-drive-london-north-north-d-north-d




















































