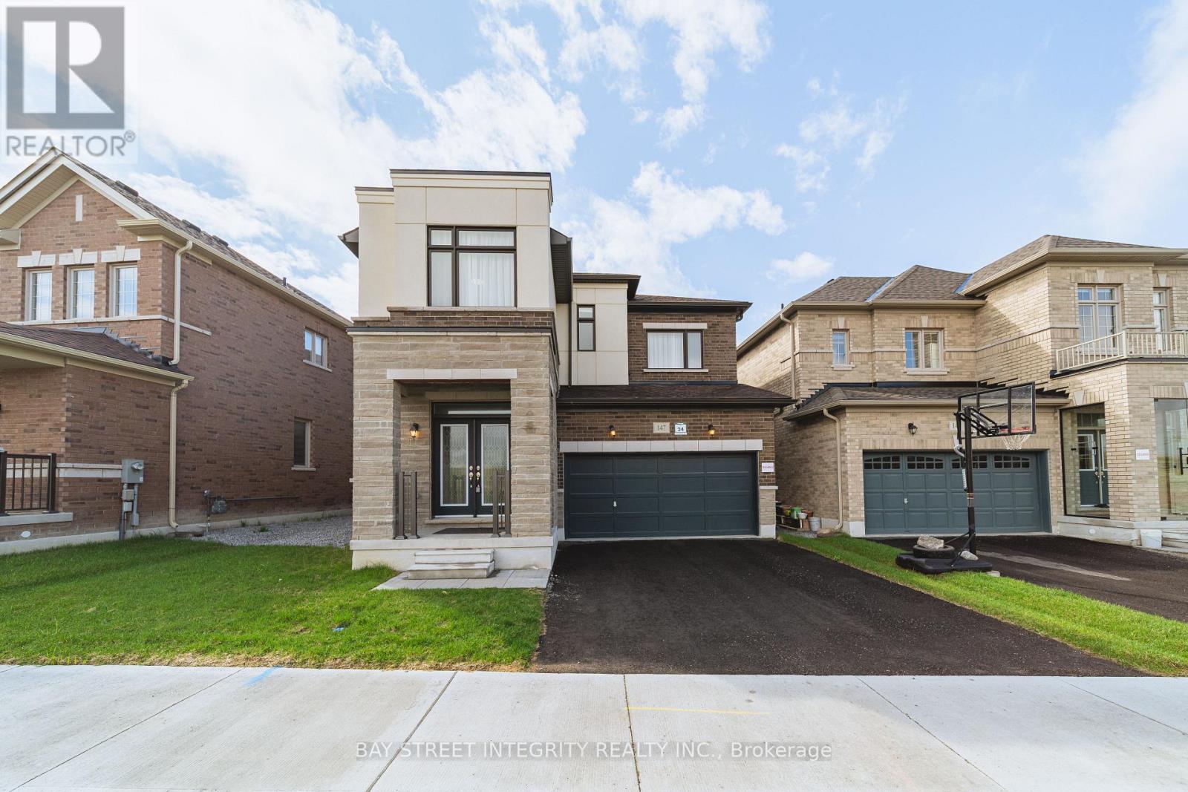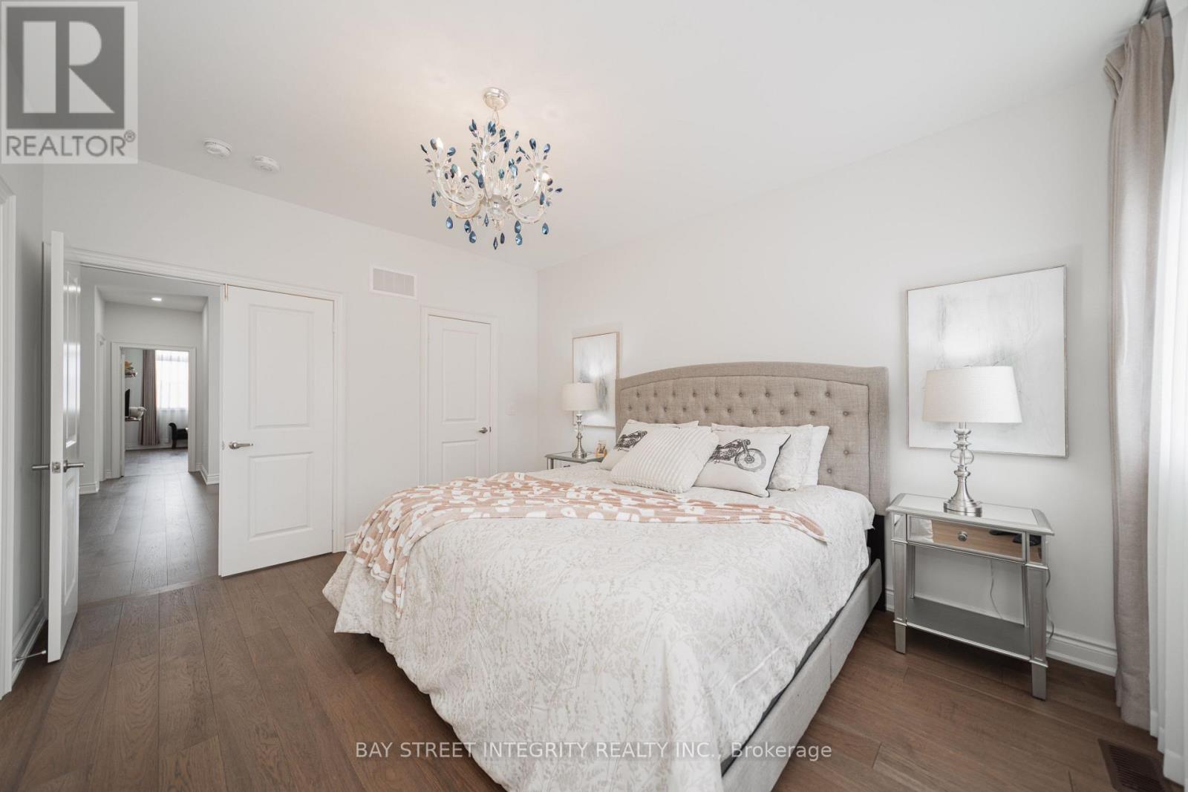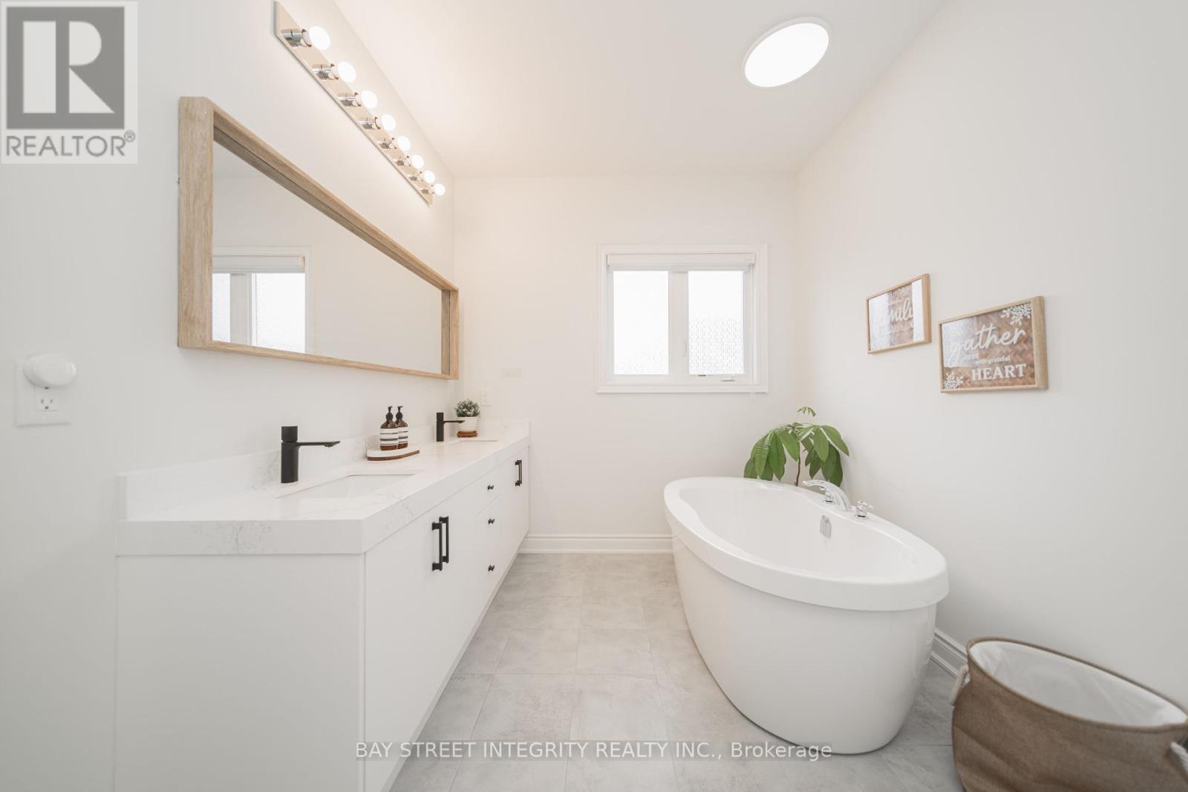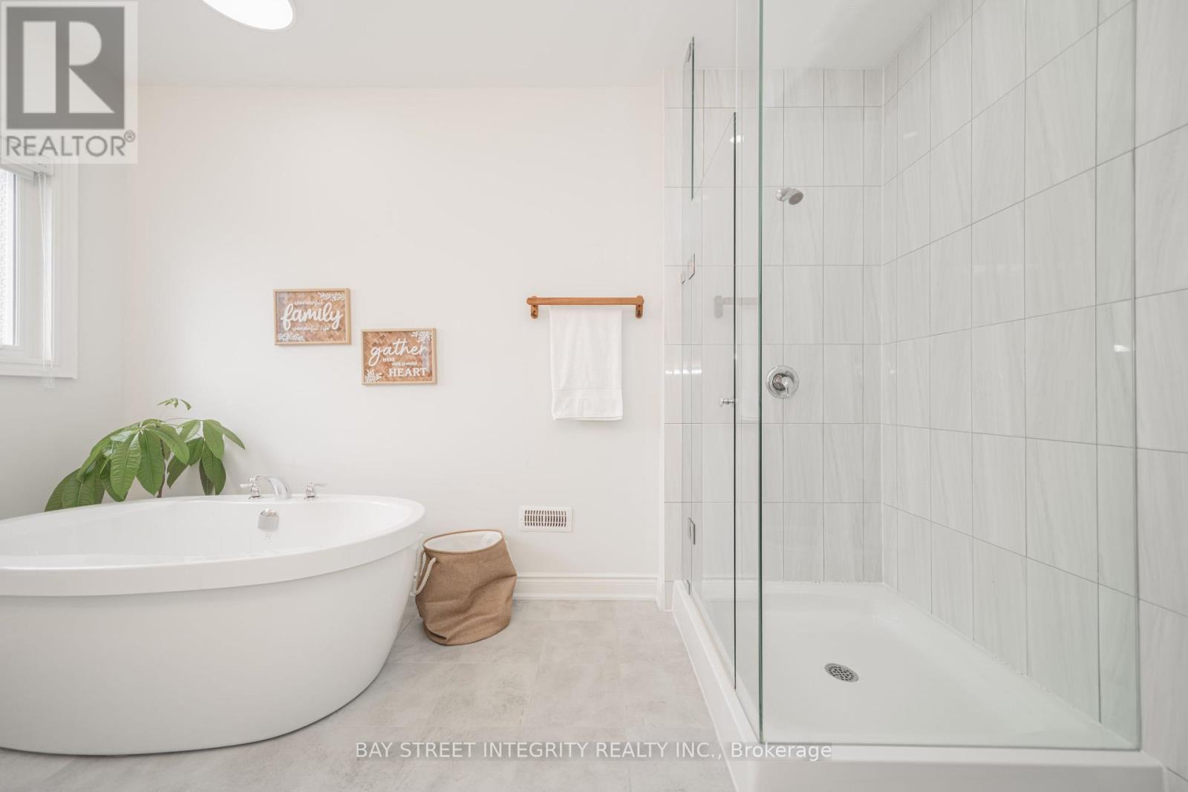4 Bedroom
4 Bathroom
2500 - 3000 sqft
Fireplace
Central Air Conditioning, Ventilation System
Forced Air
$1,799,000
Welcome To This Brand-New Detached Home Built By GreenPark. This Two Garage House Ideally located In One Of Richmond Hills Most Vibrant New Communities. South Facing Lot. The Main Entrance Faces To the Future Park. Tons of Upgates. Engineered Hardwood Flooring And Pot Light Throughout On The Ground And Second Floor. Hight Quality Quartz Countertops And Backsplash. High-End Build-In Appliances, Water Purifier, Gas Stove. The Second Floor Offers 4 Special Bedrooms, 3 Bathrooms. All the Countertops And Mirrors In The Bathrooms Were Upgrated. Laundry Room Located On The Second Floor. EV Charger In Garage. High Ranking Schools (Richmond Green S.S., Bayview H.S(IB) Alexander Mackenzie H.S. W/ IB & Art Programs). 3 Minutes Drive To Costco, Home Depot. 5 Minutes Drive To Highway 404. Move-In Condition. (id:49187)
Property Details
|
MLS® Number
|
N12129388 |
|
Property Type
|
Single Family |
|
Community Name
|
Rural Richmond Hill |
|
Features
|
Irregular Lot Size |
|
Parking Space Total
|
6 |
Building
|
Bathroom Total
|
4 |
|
Bedrooms Above Ground
|
4 |
|
Bedrooms Total
|
4 |
|
Age
|
0 To 5 Years |
|
Appliances
|
Water Purifier, Dryer, Humidifier, Hood Fan, Stove, Washer, Refrigerator |
|
Basement Development
|
Unfinished |
|
Basement Type
|
N/a (unfinished) |
|
Construction Style Attachment
|
Detached |
|
Cooling Type
|
Central Air Conditioning, Ventilation System |
|
Exterior Finish
|
Brick, Stone |
|
Fireplace Present
|
Yes |
|
Flooring Type
|
Hardwood, Ceramic |
|
Foundation Type
|
Concrete |
|
Half Bath Total
|
1 |
|
Heating Fuel
|
Natural Gas |
|
Heating Type
|
Forced Air |
|
Stories Total
|
2 |
|
Size Interior
|
2500 - 3000 Sqft |
|
Type
|
House |
|
Utility Water
|
Municipal Water |
Parking
Land
|
Acreage
|
No |
|
Sewer
|
Sanitary Sewer |
|
Size Depth
|
90 Ft ,6 In |
|
Size Frontage
|
43 Ft ,10 In |
|
Size Irregular
|
43.9 X 90.5 Ft |
|
Size Total Text
|
43.9 X 90.5 Ft |
Rooms
| Level |
Type |
Length |
Width |
Dimensions |
|
Second Level |
Primary Bedroom |
4.45 m |
3.54 m |
4.45 m x 3.54 m |
|
Second Level |
Bedroom 2 |
3.72 m |
3.66 m |
3.72 m x 3.66 m |
|
Second Level |
Bedroom 3 |
3.84 m |
2.93 m |
3.84 m x 2.93 m |
|
Second Level |
Bedroom 4 |
3.54 m |
3.29 m |
3.54 m x 3.29 m |
|
Ground Level |
Family Room |
5.6 m |
3.54 m |
5.6 m x 3.54 m |
|
Ground Level |
Eating Area |
5.18 m |
2.93 m |
5.18 m x 2.93 m |
|
Ground Level |
Dining Room |
4.82 m |
3.66 m |
4.82 m x 3.66 m |
|
Ground Level |
Kitchen |
4.75 m |
2.62 m |
4.75 m x 2.62 m |
https://www.realtor.ca/real-estate/28271457/147-prairie-rose-drive-richmond-hill-rural-richmond-hill
































