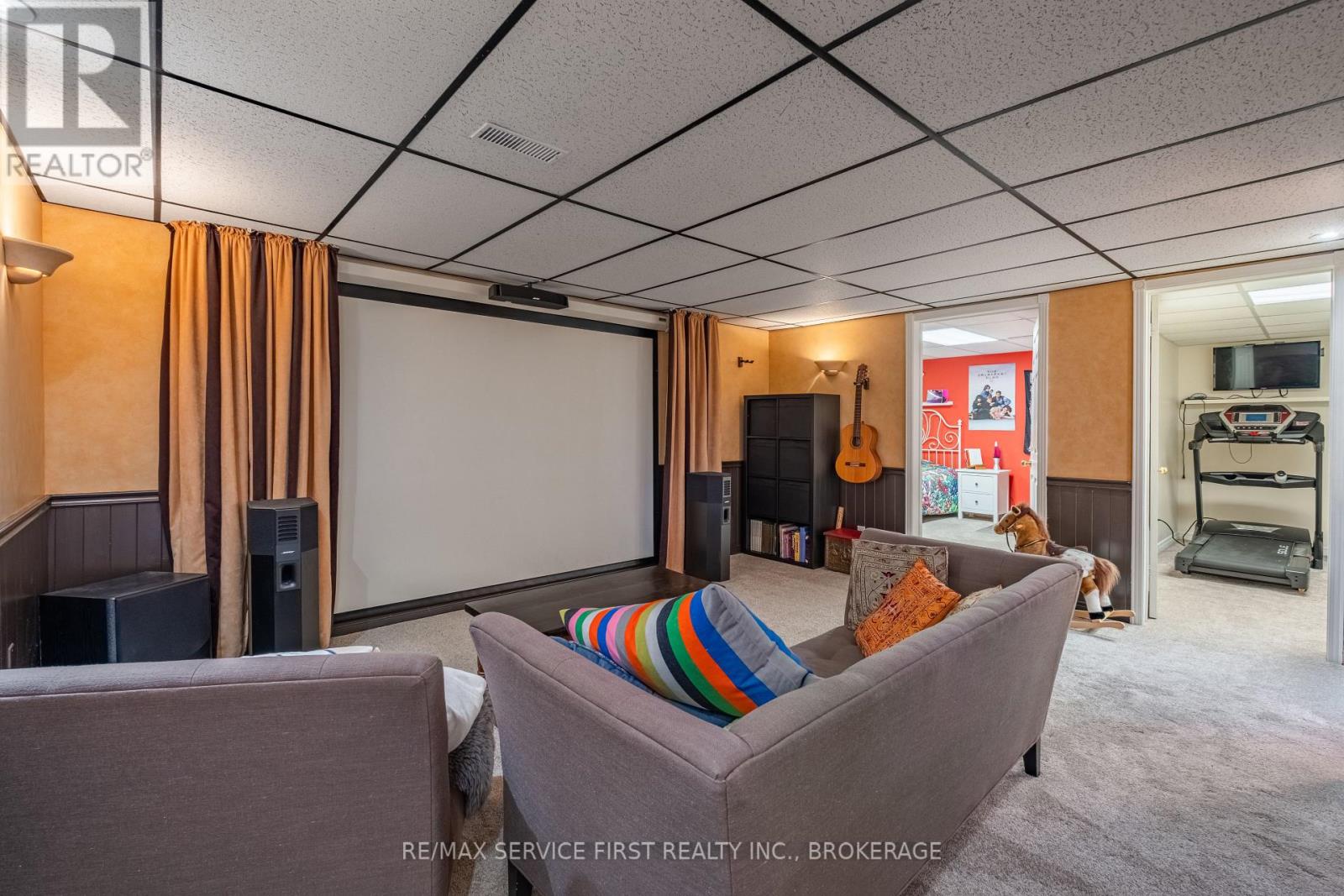5 Bedroom
4 Bathroom
2000 - 2500 sqft
Fireplace
Central Air Conditioning
Forced Air
Lawn Sprinkler
$929,900
An exquisite offering at 531 Forest Hill Drive, a beautifully crafted 4+1 bedroom home featuring 2 full and 2 half bathrooms, a 3 car garage (one bay double length), offering a bright and functional layout ideal for modern living. Step through the elegant double entry doors into a spacious living and dining area, highlighted by a cozy natural gas fireplace and a convenient pass-through to the great room. The chefs kitchen is complete with white shaker cabinetry, granite breakfast bar, and a charming eat-in area set by a bay window overlooking the private, landscaped backyard with interlocking patio perfect for entertaining or relaxing outdoors. Upstairs, you'll find four generous bedrooms, two full baths, and a convenient laundry area. Hardwood flooring flows throughout the main level, staircase, and upper level, complemented by vaulted ceilings, California shutters, and a stunning skylight in the primary ensuite that fills the space with natural light. The finished lower level offers a true home theatre experience with a projector TV and bar, plus a spacious guest bedroom, second half-bath, office/den, cedar-lined storage closet, and more. A rare opportunity in a highly sought-after neighborhood don't miss your chance to own this exceptional home! (id:49187)
Property Details
|
MLS® Number
|
X12129256 |
|
Property Type
|
Single Family |
|
Neigbourhood
|
Bayridge |
|
Community Name
|
37 - South of Taylor-Kidd Blvd |
|
Parking Space Total
|
5 |
Building
|
Bathroom Total
|
4 |
|
Bedrooms Above Ground
|
4 |
|
Bedrooms Below Ground
|
1 |
|
Bedrooms Total
|
5 |
|
Amenities
|
Fireplace(s) |
|
Basement Development
|
Finished |
|
Basement Type
|
Full (finished) |
|
Construction Style Attachment
|
Detached |
|
Cooling Type
|
Central Air Conditioning |
|
Exterior Finish
|
Brick |
|
Fireplace Present
|
Yes |
|
Fireplace Total
|
1 |
|
Foundation Type
|
Block |
|
Half Bath Total
|
2 |
|
Heating Fuel
|
Natural Gas |
|
Heating Type
|
Forced Air |
|
Stories Total
|
2 |
|
Size Interior
|
2000 - 2500 Sqft |
|
Type
|
House |
|
Utility Water
|
Municipal Water |
Parking
Land
|
Acreage
|
No |
|
Landscape Features
|
Lawn Sprinkler |
|
Sewer
|
Sanitary Sewer |
|
Size Depth
|
137 Ft ,8 In |
|
Size Frontage
|
62 Ft ,7 In |
|
Size Irregular
|
62.6 X 137.7 Ft |
|
Size Total Text
|
62.6 X 137.7 Ft |
Rooms
| Level |
Type |
Length |
Width |
Dimensions |
|
Second Level |
Bathroom |
2.42 m |
2.42 m |
2.42 m x 2.42 m |
|
Second Level |
Primary Bedroom |
3.91 m |
6.09 m |
3.91 m x 6.09 m |
|
Second Level |
Bathroom |
2.75 m |
3.63 m |
2.75 m x 3.63 m |
|
Second Level |
Bedroom 2 |
3.44 m |
4.41 m |
3.44 m x 4.41 m |
|
Second Level |
Bedroom 3 |
3.42 m |
2.67 m |
3.42 m x 2.67 m |
|
Second Level |
Bedroom 4 |
3.52 m |
5.07 m |
3.52 m x 5.07 m |
|
Basement |
Recreational, Games Room |
9.02 m |
4.88 m |
9.02 m x 4.88 m |
|
Basement |
Bedroom |
5.17 m |
3.56 m |
5.17 m x 3.56 m |
|
Basement |
Den |
2.45 m |
3 m |
2.45 m x 3 m |
|
Basement |
Bathroom |
2.13 m |
3.56 m |
2.13 m x 3.56 m |
|
Basement |
Utility Room |
2.93 m |
3.08 m |
2.93 m x 3.08 m |
|
Main Level |
Foyer |
2.98 m |
3.47 m |
2.98 m x 3.47 m |
|
Main Level |
Family Room |
3.44 m |
9.12 m |
3.44 m x 9.12 m |
|
Main Level |
Living Room |
5.14 m |
4.06 m |
5.14 m x 4.06 m |
|
Main Level |
Kitchen |
3.53 m |
6.69 m |
3.53 m x 6.69 m |
|
Main Level |
Bathroom |
2.42 m |
0.79 m |
2.42 m x 0.79 m |
https://www.realtor.ca/real-estate/28271130/531-forest-hill-drive-e-drive-kingston-south-of-taylor-kidd-blvd-37-south-of-taylor-kidd-blvd




















































