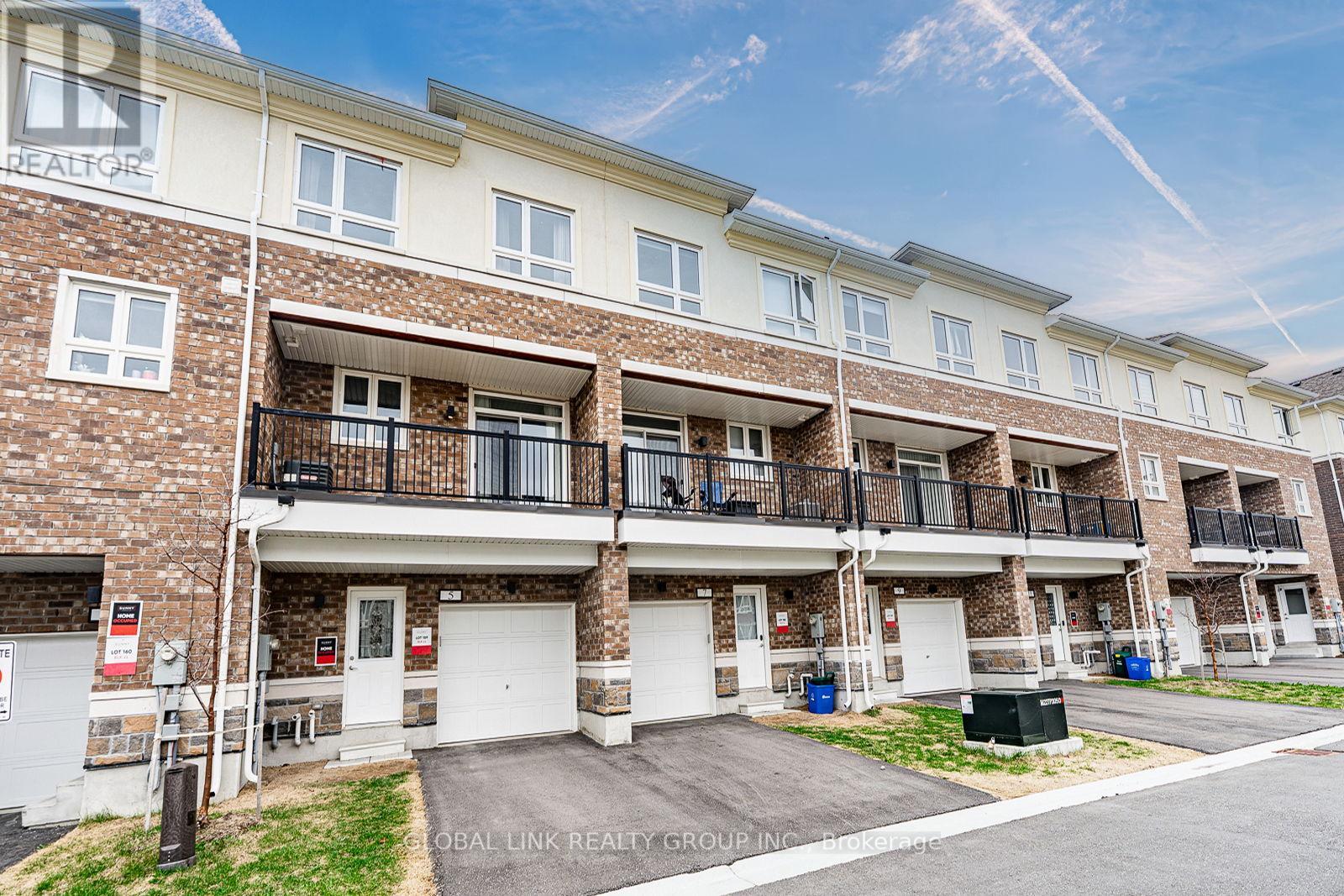3 Bedroom
3 Bathroom
1500 - 2000 sqft
Central Air Conditioning
Forced Air
$990,000
Absolutely stunning 3-year-old townhome in pristine condition, overlooking beautiful green space. This bright and spacious home features an open-concept layout filled with natural light. 9 feet celling on both the main and second floors. Enjoy elegant upgrades including stained oak staircase, upgraded hardwood flooring on the second floor, and smooth ceilings throughout. The modern kitchen boasts a sleek quartz countertop, perfect for both cooking and entertaining. Located in a high-demand area with Top-Ranked Schools: Donald Cousens P.S. & Bur Oak S.S. Unbeatable convenience. Minutes to Mount Joy GO Station, coffee shops, restaurants, supermarkets, shopping centers, Parks, and other major amenities. A must see, move in and enjoy! (id:49187)
Property Details
|
MLS® Number
|
N12133768 |
|
Property Type
|
Single Family |
|
Neigbourhood
|
Wismer Commons |
|
Community Name
|
Wismer |
|
Equipment Type
|
Water Heater - Gas |
|
Parking Space Total
|
2 |
|
Rental Equipment Type
|
Water Heater - Gas |
Building
|
Bathroom Total
|
3 |
|
Bedrooms Above Ground
|
3 |
|
Bedrooms Total
|
3 |
|
Age
|
0 To 5 Years |
|
Appliances
|
Dishwasher, Dryer, Water Heater, Stove, Washer, Window Coverings, Refrigerator |
|
Basement Development
|
Unfinished |
|
Basement Type
|
N/a (unfinished) |
|
Construction Style Attachment
|
Attached |
|
Cooling Type
|
Central Air Conditioning |
|
Exterior Finish
|
Stone, Brick |
|
Flooring Type
|
Tile, Laminate, Hardwood, Carpeted |
|
Foundation Type
|
Poured Concrete |
|
Half Bath Total
|
1 |
|
Heating Fuel
|
Natural Gas |
|
Heating Type
|
Forced Air |
|
Stories Total
|
3 |
|
Size Interior
|
1500 - 2000 Sqft |
|
Type
|
Row / Townhouse |
|
Utility Water
|
Municipal Water |
Parking
Land
|
Acreage
|
No |
|
Sewer
|
Sanitary Sewer |
|
Size Depth
|
67 Ft ,6 In |
|
Size Frontage
|
18 Ft |
|
Size Irregular
|
18 X 67.5 Ft |
|
Size Total Text
|
18 X 67.5 Ft |
Rooms
| Level |
Type |
Length |
Width |
Dimensions |
|
Second Level |
Family Room |
3.72 m |
5.26 m |
3.72 m x 5.26 m |
|
Second Level |
Kitchen |
3.2 m |
2.32 m |
3.2 m x 2.32 m |
|
Second Level |
Dining Room |
2.95 m |
4.19 m |
2.95 m x 4.19 m |
|
Third Level |
Primary Bedroom |
3.61 m |
3.73 m |
3.61 m x 3.73 m |
|
Third Level |
Bedroom 2 |
2.79 m |
2.83 m |
2.79 m x 2.83 m |
|
Third Level |
Bedroom 3 |
2.35 m |
3.65 m |
2.35 m x 3.65 m |
|
Ground Level |
Foyer |
2.9 m |
2.29 m |
2.9 m x 2.29 m |
|
Ground Level |
Recreational, Games Room |
3.71 m |
5.26 m |
3.71 m x 5.26 m |
https://www.realtor.ca/real-estate/28281096/5-imperial-college-lane-markham-wismer-wismer































