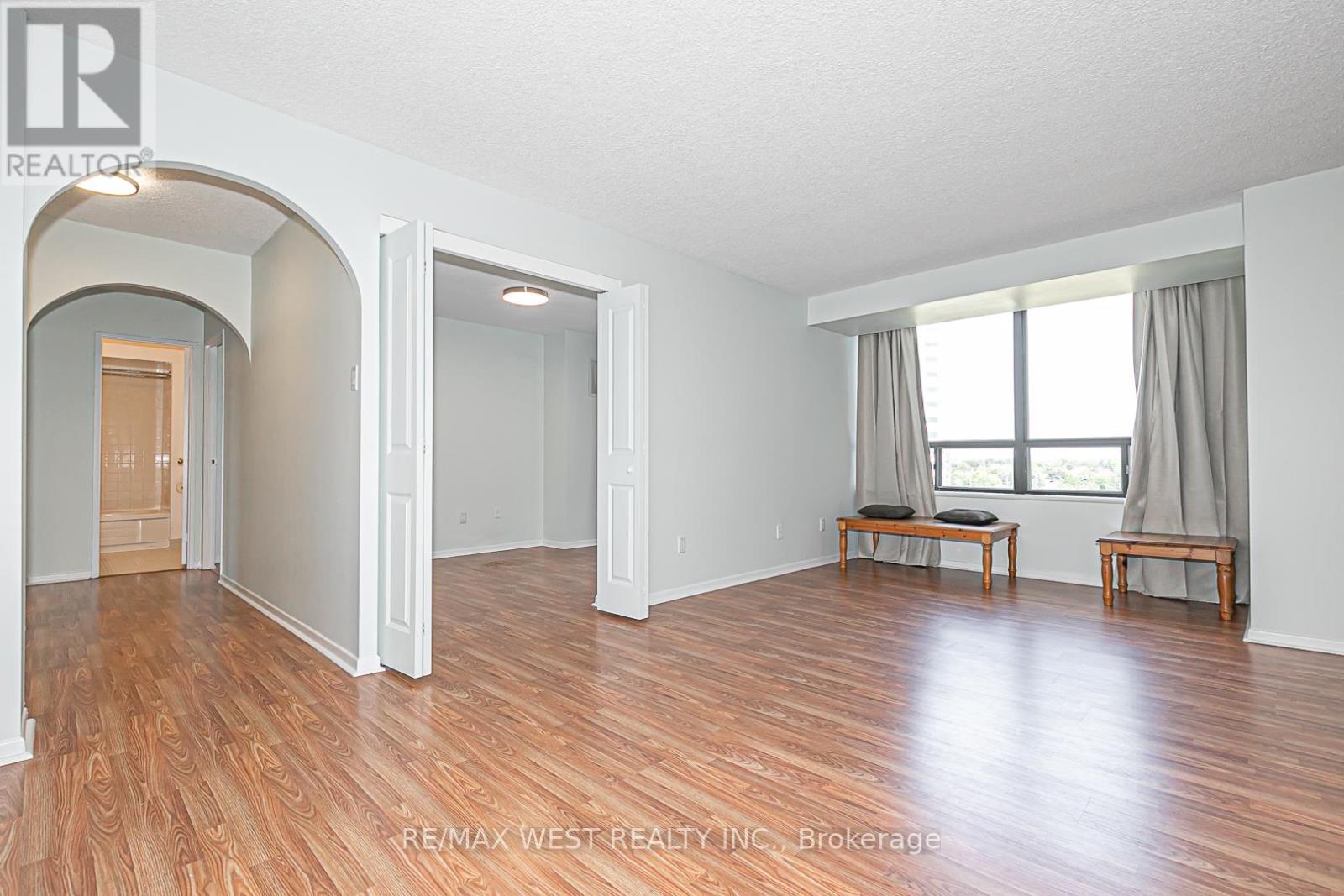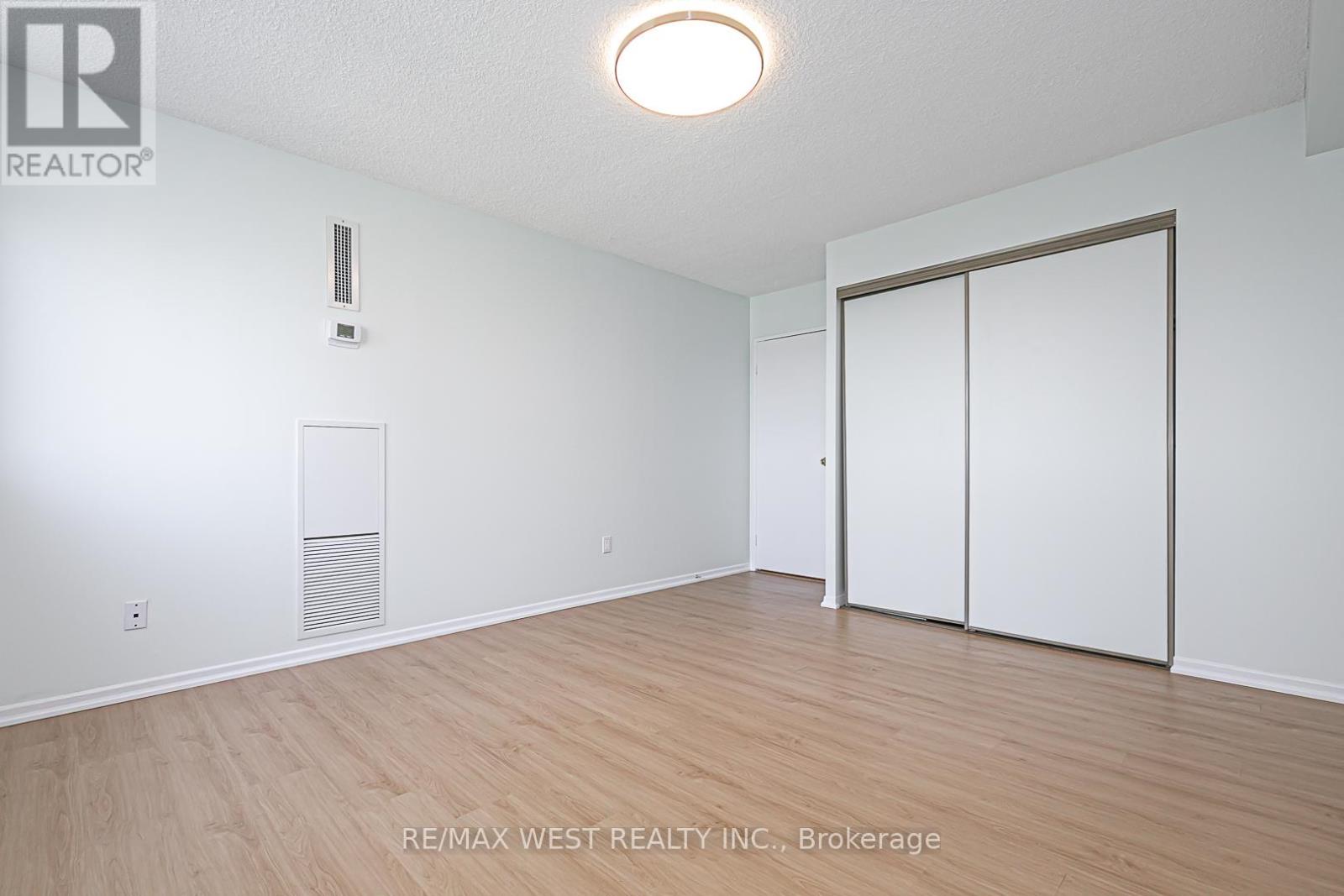2 Bedroom
1 Bathroom
900 - 999 sqft
Central Air Conditioning
$2,650 Monthly
Home Sweet Home! Stunning, Tastefully Renovated 2 Bedroom , 1 Washroom Suite @ The Crossroads! Demand 2 Bdrm Unit With Huge Primary Bedroom & Closet, W/O to Balcony From 2nd Bedroom, Updated 4Pc Bath, This Unit Has It All!! Ttc At Your Doorstep, Steps To Don Mills Subway, Fairview Mall, Dvp/404/401/407. Gorgeous Views From Huge Balcony! Laminate Flooring Throughout/Potlights in Kitchen/Incl. All Utilities,Cable,Parking,Locker, Rec.Centre-Gym! (id:49187)
Property Details
|
MLS® Number
|
C12133752 |
|
Property Type
|
Single Family |
|
Neigbourhood
|
Pleasant View |
|
Community Name
|
Pleasant View |
|
Amenities Near By
|
Public Transit, Park |
|
Community Features
|
Pet Restrictions, Community Centre |
|
Features
|
Balcony, Carpet Free |
|
Parking Space Total
|
1 |
|
Structure
|
Tennis Court |
Building
|
Bathroom Total
|
1 |
|
Bedrooms Above Ground
|
2 |
|
Bedrooms Total
|
2 |
|
Amenities
|
Exercise Centre, Recreation Centre, Sauna, Visitor Parking, Storage - Locker |
|
Appliances
|
Sauna |
|
Cooling Type
|
Central Air Conditioning |
|
Exterior Finish
|
Brick |
|
Flooring Type
|
Laminate, Ceramic |
|
Size Interior
|
900 - 999 Sqft |
|
Type
|
Apartment |
Parking
Land
|
Acreage
|
No |
|
Land Amenities
|
Public Transit, Park |
Rooms
| Level |
Type |
Length |
Width |
Dimensions |
|
Main Level |
Living Room |
6.5 m |
3.3 m |
6.5 m x 3.3 m |
|
Main Level |
Dining Room |
2.8 m |
2.8 m |
2.8 m x 2.8 m |
|
Main Level |
Kitchen |
3.8 m |
2.95 m |
3.8 m x 2.95 m |
|
Main Level |
Primary Bedroom |
4.7 m |
3.6 m |
4.7 m x 3.6 m |
|
Main Level |
Bedroom 2 |
3.7 m |
2.7 m |
3.7 m x 2.7 m |
https://www.realtor.ca/real-estate/28281024/1102-1900-sheppard-avenue-e-toronto-pleasant-view-pleasant-view




























