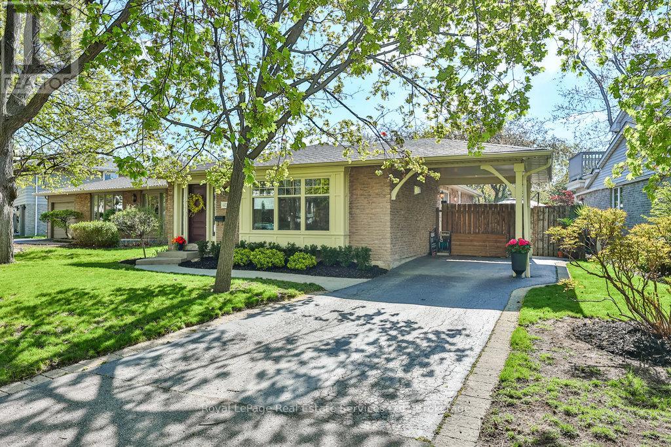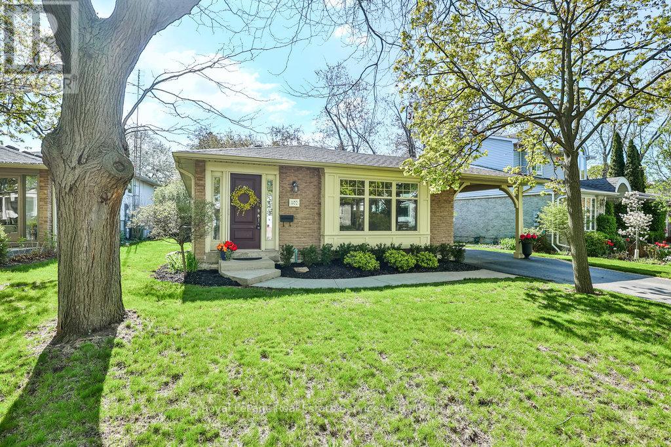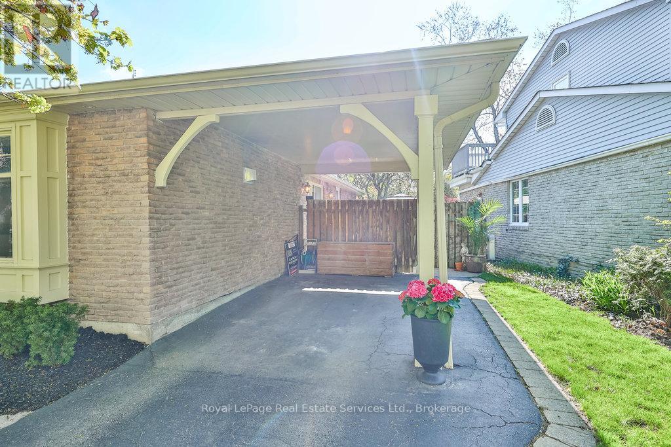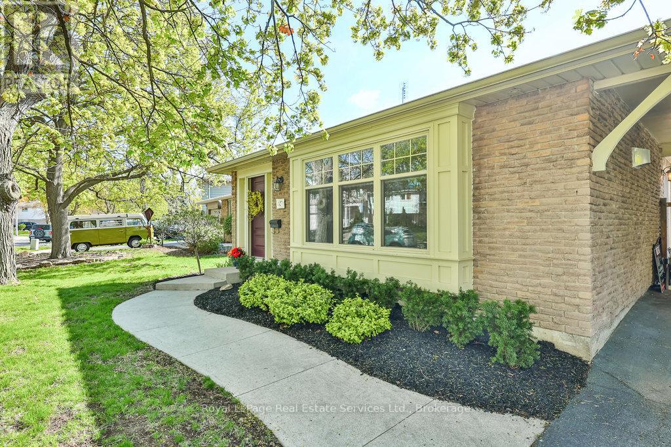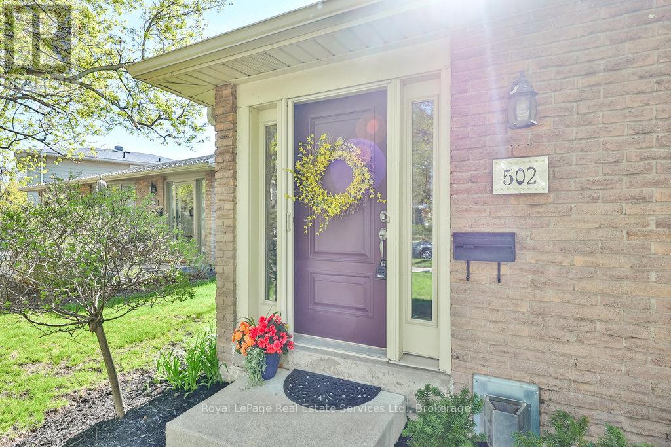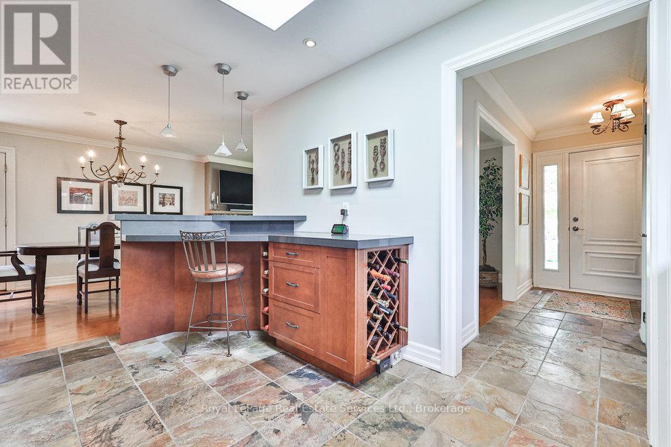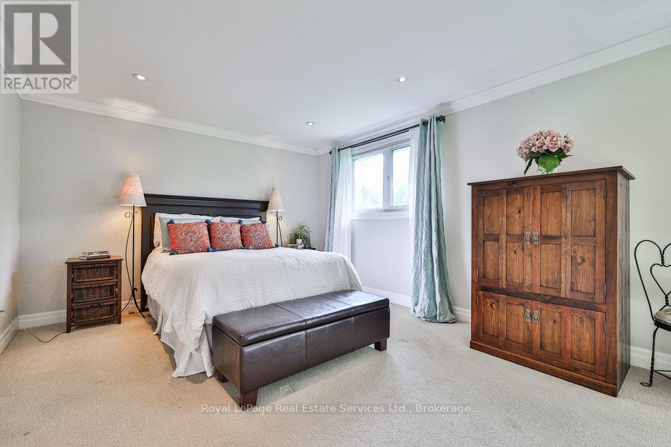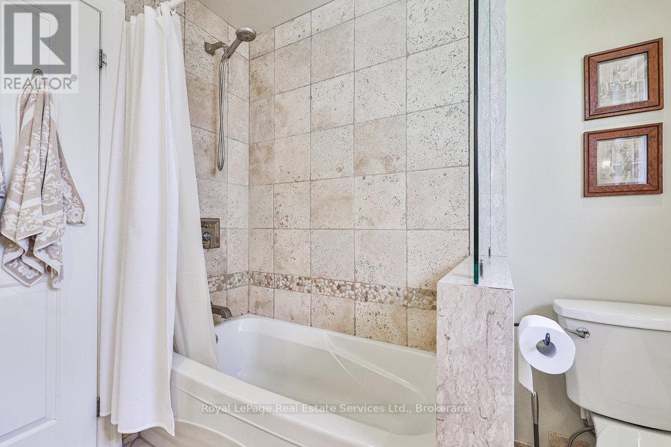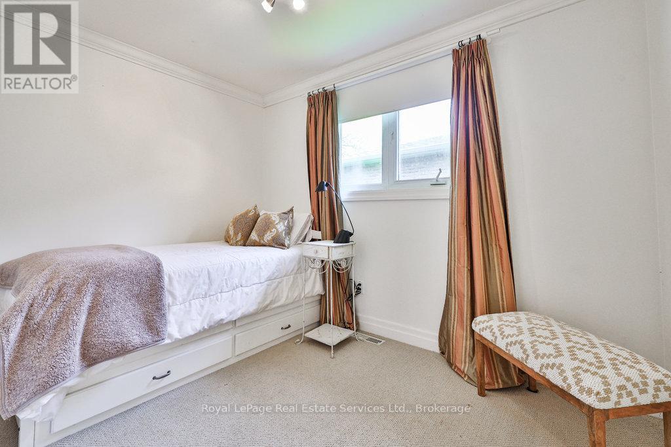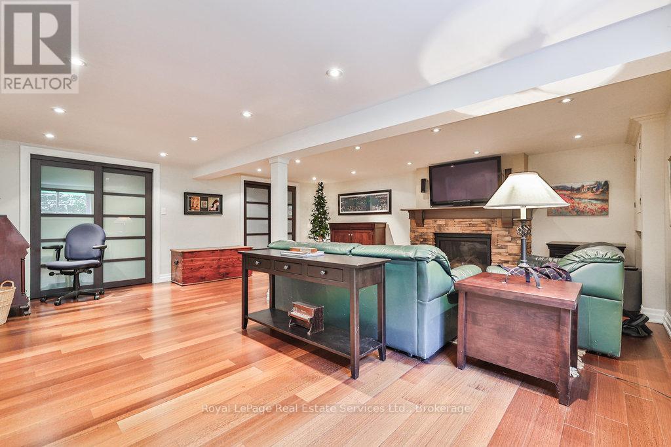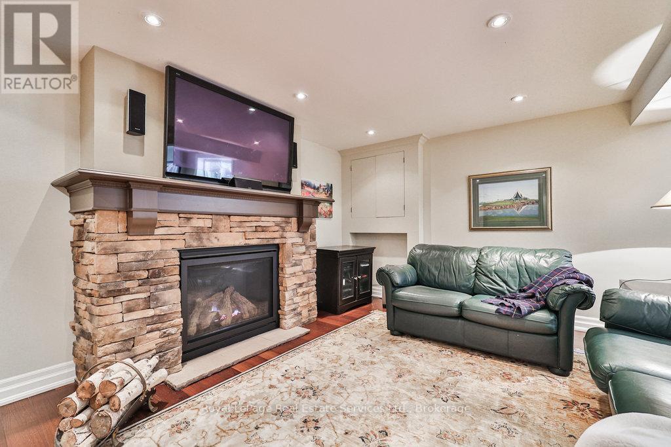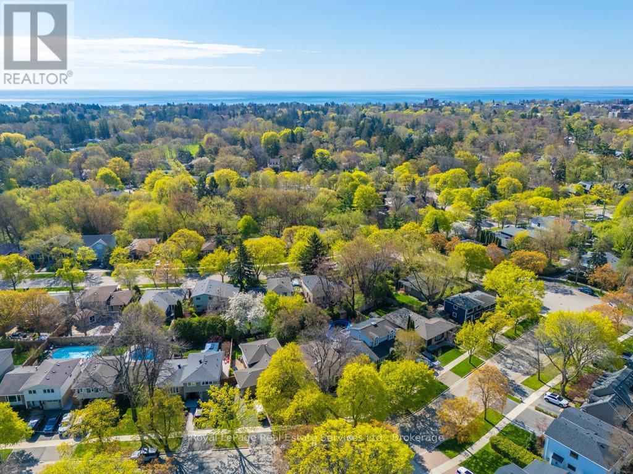3 Bedroom
2 Bathroom
1100 - 1500 sqft
Bungalow
Fireplace
Central Air Conditioning
Forced Air
$1,775,000
Nestled on a quiet, tree-lined street in prestigious Old Oakville, this beautifully updated, move-in ready home offers an open-concept main floor, featuring a gourmet kitchen with high-end finishes, a generous dining area and a cozy living room with a stone gas fireplace. Double doors lead to a private, professionally landscaped backyard oasis complete with a hot tub, terrace and relaxing lounge area, ideal for entertaining or unwinding in peace. The main level also includes a spacious primary bedroom with walkout access to the garden, a second bedroom and full bathroom. An open staircase leads to the bright and expansive lower level, where you'll find a stunning recreation room with stone fireplace, a third bedroom and bathroom featuring a walk-in steam shower. Oversized windows and stone retaining walls fill the space with natural light, creating a warm and welcoming ambiance. Located in one of Oakville's most desirable neighbourhoods, this property is within walking distance to downtown shops and restaurants, the lakefront, Whole Foods plaza, top-ranked schools including Oakville Trafalgar High School and the GO station. (Note: 2 bedrooms on main floor can be converted back to 3). (id:49187)
Property Details
|
MLS® Number
|
W12134129 |
|
Property Type
|
Single Family |
|
Community Name
|
1013 - OO Old Oakville |
|
Amenities Near By
|
Park, Place Of Worship, Schools, Public Transit |
|
Community Features
|
Community Centre |
|
Equipment Type
|
Water Heater |
|
Features
|
Irregular Lot Size |
|
Parking Space Total
|
3 |
|
Rental Equipment Type
|
Water Heater |
Building
|
Bathroom Total
|
2 |
|
Bedrooms Above Ground
|
2 |
|
Bedrooms Below Ground
|
1 |
|
Bedrooms Total
|
3 |
|
Age
|
51 To 99 Years |
|
Amenities
|
Fireplace(s) |
|
Appliances
|
Dishwasher, Dryer, Freezer, Microwave, Stove, Washer, Window Coverings, Refrigerator |
|
Architectural Style
|
Bungalow |
|
Basement Development
|
Finished |
|
Basement Type
|
Full (finished) |
|
Construction Style Attachment
|
Detached |
|
Cooling Type
|
Central Air Conditioning |
|
Exterior Finish
|
Brick |
|
Fireplace Present
|
Yes |
|
Fireplace Total
|
2 |
|
Flooring Type
|
Hardwood, Tile, Carpeted |
|
Foundation Type
|
Poured Concrete |
|
Heating Fuel
|
Natural Gas |
|
Heating Type
|
Forced Air |
|
Stories Total
|
1 |
|
Size Interior
|
1100 - 1500 Sqft |
|
Type
|
House |
|
Utility Water
|
Municipal Water |
Parking
Land
|
Acreage
|
No |
|
Land Amenities
|
Park, Place Of Worship, Schools, Public Transit |
|
Sewer
|
Sanitary Sewer |
|
Size Depth
|
119 Ft ,4 In |
|
Size Frontage
|
64 Ft ,9 In |
|
Size Irregular
|
64.8 X 119.4 Ft ; 121.21 X 64.79 X 119.44 X 30.39 Ft |
|
Size Total Text
|
64.8 X 119.4 Ft ; 121.21 X 64.79 X 119.44 X 30.39 Ft |
|
Zoning Description
|
Rl5-0 |
Rooms
| Level |
Type |
Length |
Width |
Dimensions |
|
Basement |
Recreational, Games Room |
6.32 m |
6.22 m |
6.32 m x 6.22 m |
|
Basement |
Bedroom |
3.68 m |
3.38 m |
3.68 m x 3.38 m |
|
Basement |
Laundry Room |
3.66 m |
2.97 m |
3.66 m x 2.97 m |
|
Main Level |
Living Room |
5.38 m |
3.45 m |
5.38 m x 3.45 m |
|
Main Level |
Dining Room |
4.01 m |
3.15 m |
4.01 m x 3.15 m |
|
Main Level |
Kitchen |
4.22 m |
2.95 m |
4.22 m x 2.95 m |
|
Main Level |
Primary Bedroom |
6.68 m |
3.71 m |
6.68 m x 3.71 m |
|
Main Level |
Bedroom |
3.28 m |
2.26 m |
3.28 m x 2.26 m |
https://www.realtor.ca/real-estate/28280965/502-bohemia-crescent-oakville-oo-old-oakville-1013-oo-old-oakville

