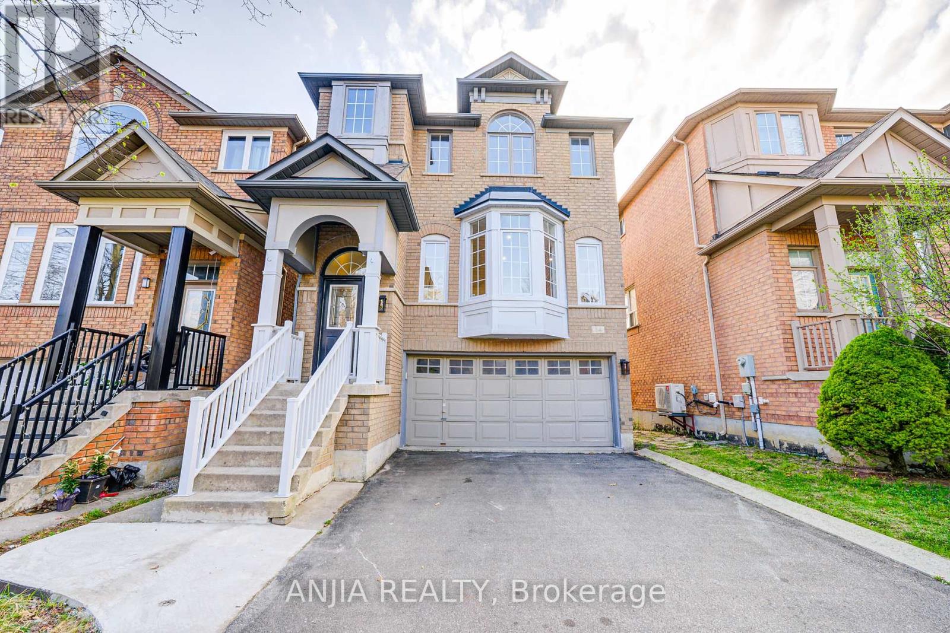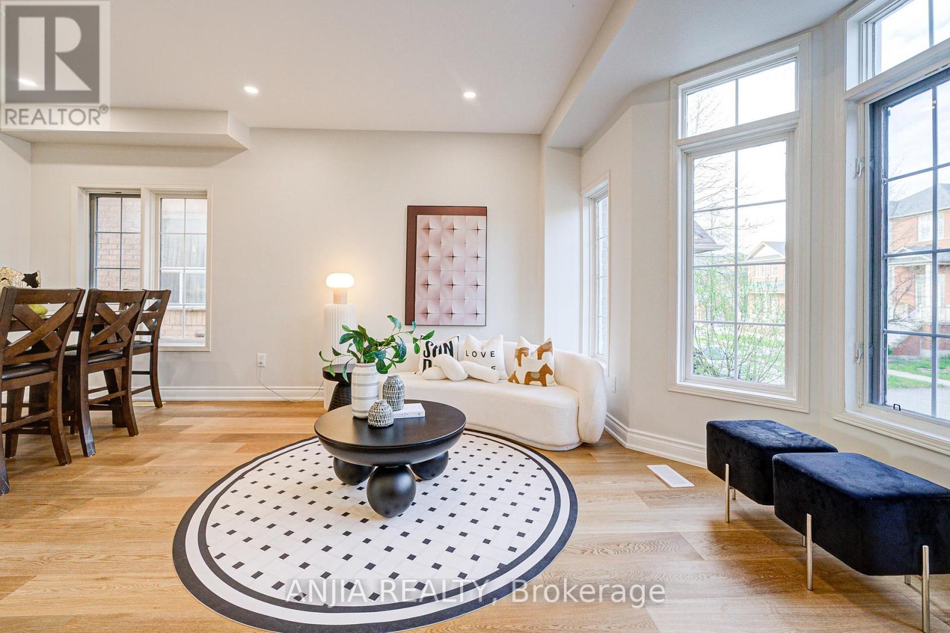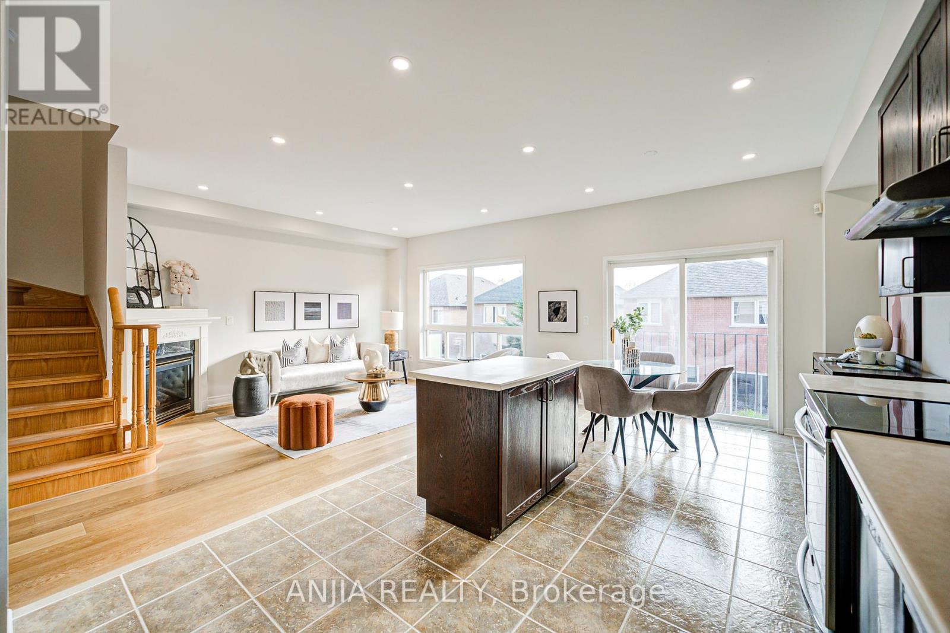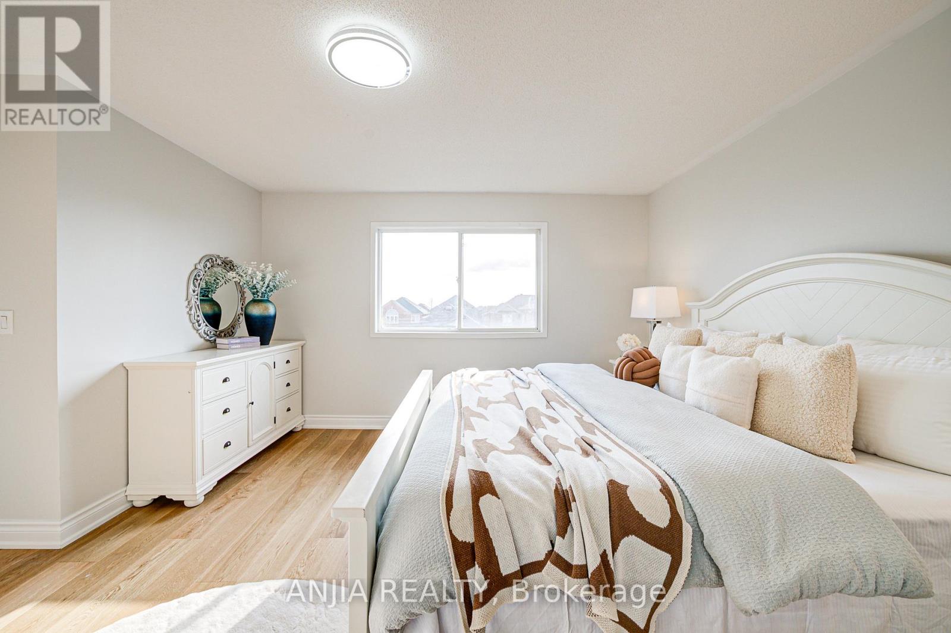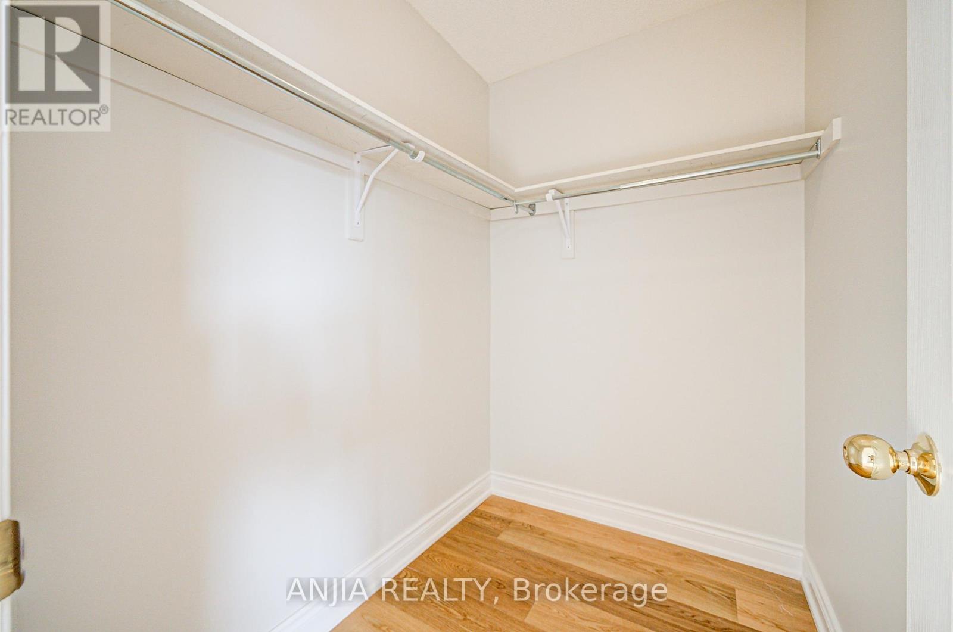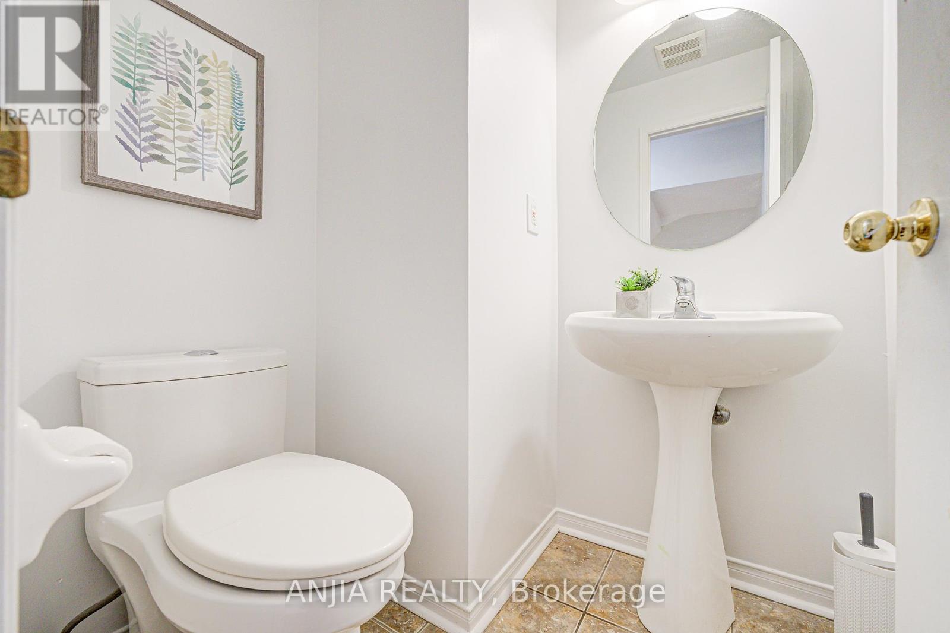14 Fairlawn Avenue Markham (Berczy), Ontario L6C 2E7
$1,488,000
Absolutely Stunning Detached Double Garage Home Located In The Prestigious Berczy Community! This Beautifully Maintained Madison Model Features 4 Spacious Bedrooms And 3 Bathrooms With A Bright East-West Exposure That Fills The Home With Natural Light. Enjoy A Functional Open Concept Layout With 9 Ft Ceilings On The Main Floor, Gleaming Hardwood Flooring Throughout Main And Second Floors, Smooth Ceilings On The Main, And A Modern Kitchen With Central Island. Direct Access To Garage With Separate Entrance Potential And An Oversized Walk-Out Basement Ready For Your Creative Touch. No Sidewalk Means 4-Car Driveway Parking! Just Minutes To Top-Ranked Pierre Elliott Trudeau High School, GO Station, Community Centre, Markville Mall, Parks, And More! A Perfect Family Home In A Highly Desirable Location! A Truly Rare Gem Offering Endless Possibilities! A Must See!!! (id:49187)
Open House
This property has open houses!
2:00 pm
Ends at:4:30 pm
2:00 pm
Ends at:4:30 pm
Property Details
| MLS® Number | N12133654 |
| Property Type | Single Family |
| Neigbourhood | Berczy Village |
| Community Name | Berczy |
| Features | Carpet Free |
| Parking Space Total | 6 |
Building
| Bathroom Total | 3 |
| Bedrooms Above Ground | 4 |
| Bedrooms Total | 4 |
| Appliances | Dishwasher, Dryer, Hood Fan, Stove, Washer, Refrigerator |
| Basement Development | Finished |
| Basement Features | Walk Out |
| Basement Type | N/a (finished) |
| Construction Style Attachment | Detached |
| Cooling Type | Central Air Conditioning |
| Exterior Finish | Brick |
| Fireplace Present | Yes |
| Flooring Type | Laminate, Hardwood, Ceramic |
| Foundation Type | Unknown |
| Half Bath Total | 1 |
| Heating Fuel | Natural Gas |
| Heating Type | Forced Air |
| Stories Total | 2 |
| Size Interior | 1500 - 2000 Sqft |
| Type | House |
| Utility Water | Municipal Water |
Parking
| Garage |
Land
| Acreage | No |
| Sewer | Sanitary Sewer |
| Size Depth | 82 Ft |
| Size Frontage | 30 Ft |
| Size Irregular | 30 X 82 Ft |
| Size Total Text | 30 X 82 Ft |
Rooms
| Level | Type | Length | Width | Dimensions |
|---|---|---|---|---|
| Second Level | Primary Bedroom | 4.73 m | 4.32 m | 4.73 m x 4.32 m |
| Second Level | Bedroom 2 | 3.04 m | 3 m | 3.04 m x 3 m |
| Second Level | Bedroom 3 | 3.23 m | 3.14 m | 3.23 m x 3.14 m |
| Second Level | Bedroom 4 | 4.46 m | 2.33 m | 4.46 m x 2.33 m |
| Main Level | Living Room | 6.07 m | 4 m | 6.07 m x 4 m |
| Main Level | Dining Room | 6.07 m | 4 m | 6.07 m x 4 m |
| Main Level | Kitchen | 3.35 m | 3.13 m | 3.35 m x 3.13 m |
| Main Level | Eating Area | 3.35 m | 2.65 m | 3.35 m x 2.65 m |
| Main Level | Family Room | 5.64 m | 3 m | 5.64 m x 3 m |
| Ground Level | Recreational, Games Room | 6.07 m | 4 m | 6.07 m x 4 m |
https://www.realtor.ca/real-estate/28281082/14-fairlawn-avenue-markham-berczy-berczy

