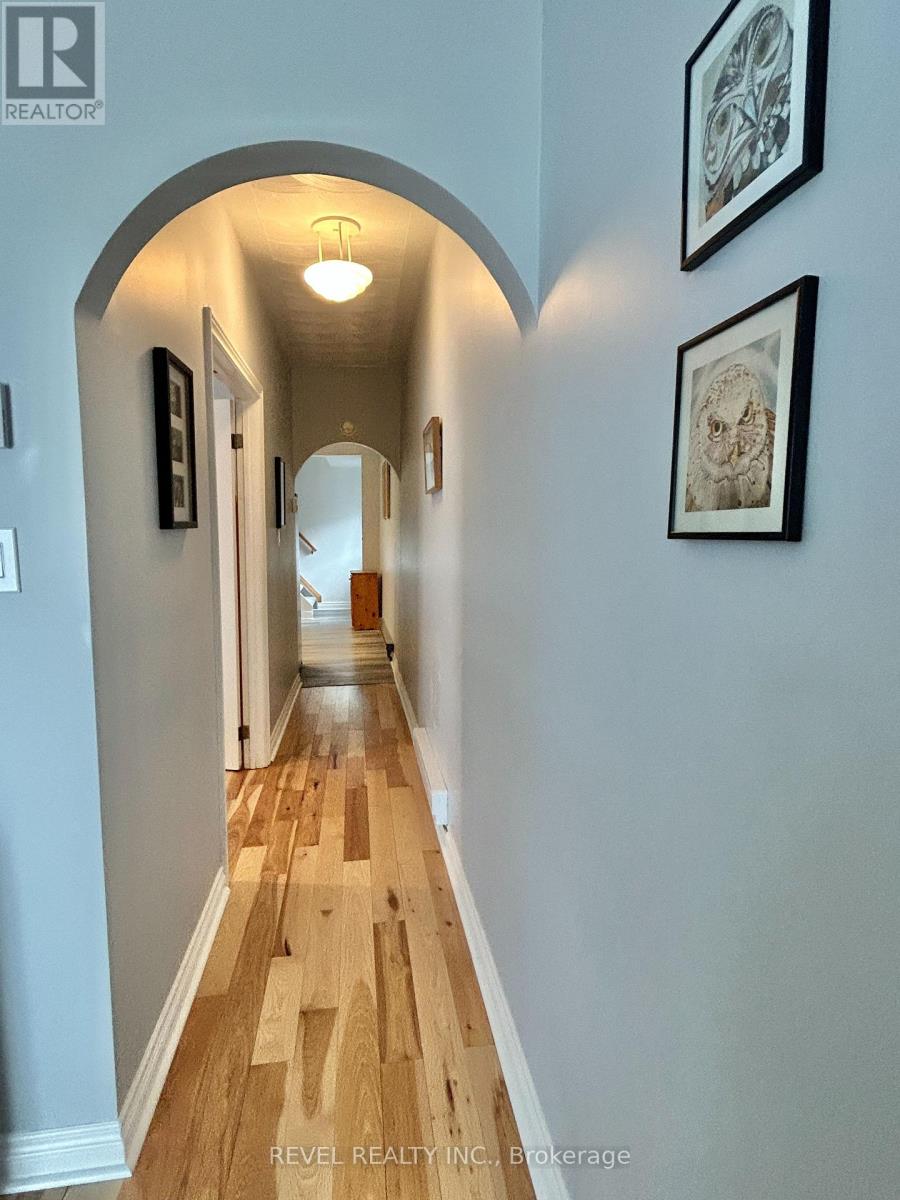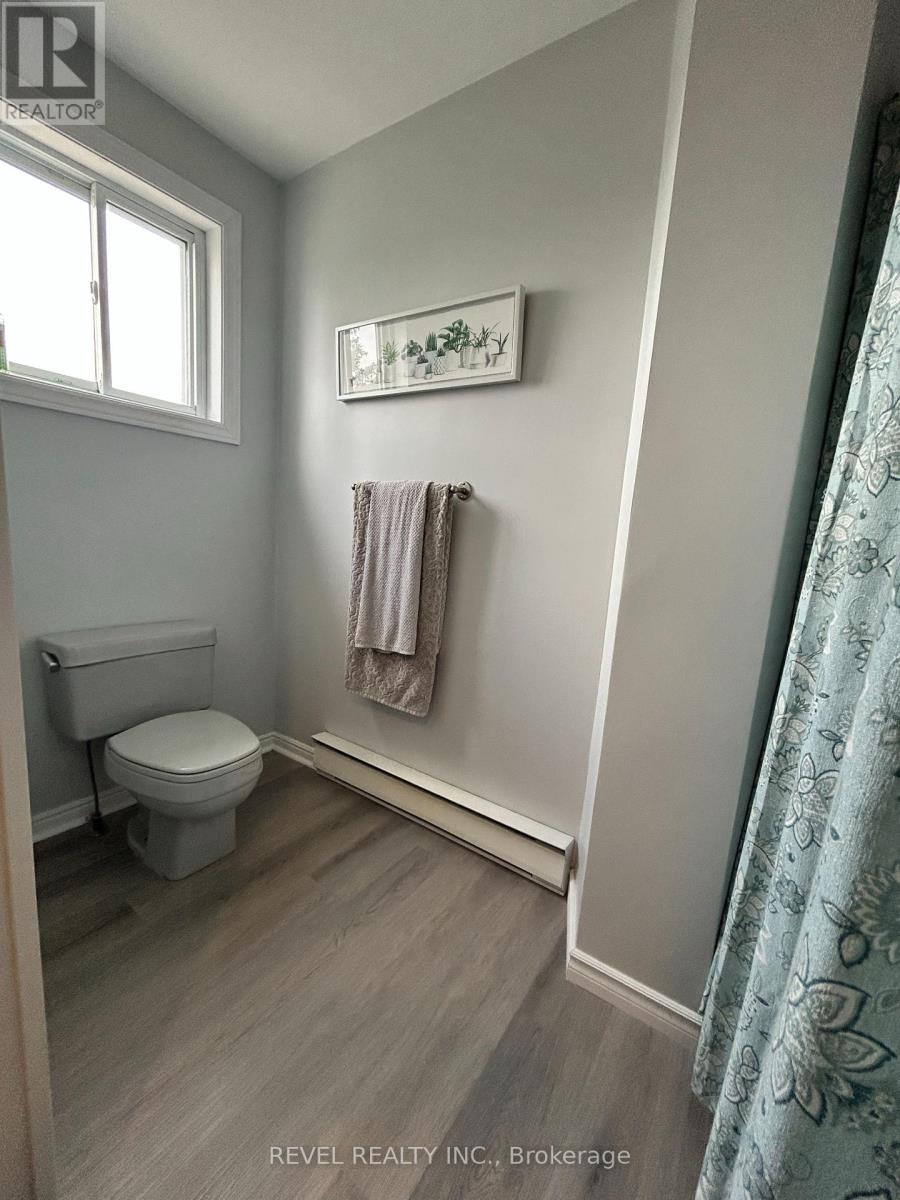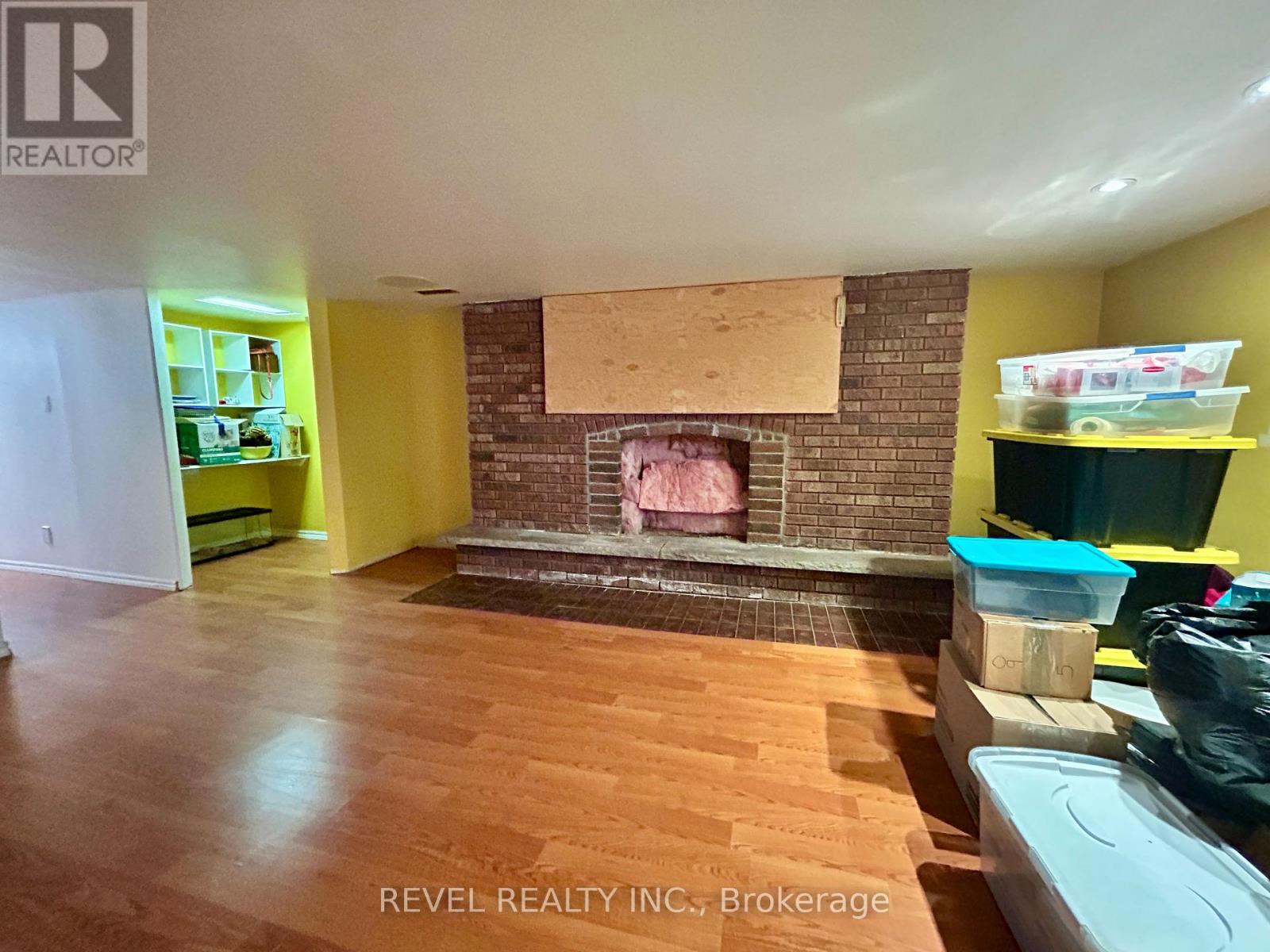3 Bedroom
2 Bathroom
1500 - 2000 sqft
Baseboard Heaters
$209,900
Move in Ready 2 storey, 3 bed, 2 bath family home. Main floor offers a spacious kitchen, featuring quiet close cabinets, dinning room and large living room. Second floor offers 3 bedrooms and a large 4 pc bath. Basement offers a large family room-with roughed in plumbing for a kitchenette or wet bar, 2 pc bath with roughed in walk-in shower, laundry room and large cold storage. Private back yard with deck, interlock driveway, close to amenities. Quick possession is available. (id:49187)
Property Details
|
MLS® Number
|
T12133590 |
|
Property Type
|
Single Family |
|
Community Name
|
MTJ - Main Area |
|
Parking Space Total
|
2 |
|
Structure
|
Deck |
Building
|
Bathroom Total
|
2 |
|
Bedrooms Above Ground
|
3 |
|
Bedrooms Total
|
3 |
|
Age
|
51 To 99 Years |
|
Appliances
|
Water Heater, Dishwasher, Dryer, Freezer, Washer |
|
Basement Development
|
Finished |
|
Basement Type
|
Full (finished) |
|
Construction Style Attachment
|
Detached |
|
Exterior Finish
|
Vinyl Siding |
|
Foundation Type
|
Block |
|
Half Bath Total
|
1 |
|
Heating Fuel
|
Electric |
|
Heating Type
|
Baseboard Heaters |
|
Stories Total
|
2 |
|
Size Interior
|
1500 - 2000 Sqft |
|
Type
|
House |
|
Utility Water
|
Municipal Water |
Parking
Land
|
Acreage
|
No |
|
Sewer
|
Sanitary Sewer |
|
Size Depth
|
76 Ft |
|
Size Frontage
|
30 Ft |
|
Size Irregular
|
30 X 76 Ft |
|
Size Total Text
|
30 X 76 Ft|under 1/2 Acre |
|
Zoning Description
|
Na-r3 |
Rooms
| Level |
Type |
Length |
Width |
Dimensions |
|
Second Level |
Bedroom |
3.62 m |
2.882 m |
3.62 m x 2.882 m |
|
Second Level |
Bedroom 2 |
11.83 m |
8.907 m |
11.83 m x 8.907 m |
|
Second Level |
Primary Bedroom |
4.609 m |
3.549 m |
4.609 m x 3.549 m |
|
Basement |
Family Room |
5.584 m |
4.28 m |
5.584 m x 4.28 m |
|
Basement |
Laundry Room |
2.92 m |
1.796 m |
2.92 m x 1.796 m |
|
Main Level |
Kitchen |
4.496 m |
4.496 m |
4.496 m x 4.496 m |
|
Main Level |
Dining Room |
3.588 m |
3.387 m |
3.588 m x 3.387 m |
|
Main Level |
Living Room |
4.479 m |
3.666 m |
4.479 m x 3.666 m |
Utilities
|
Cable
|
Installed |
|
Sewer
|
Installed |
https://www.realtor.ca/real-estate/28279989/248-kimberly-avenue-timmins-mtj-main-area-mtj-main-area




























