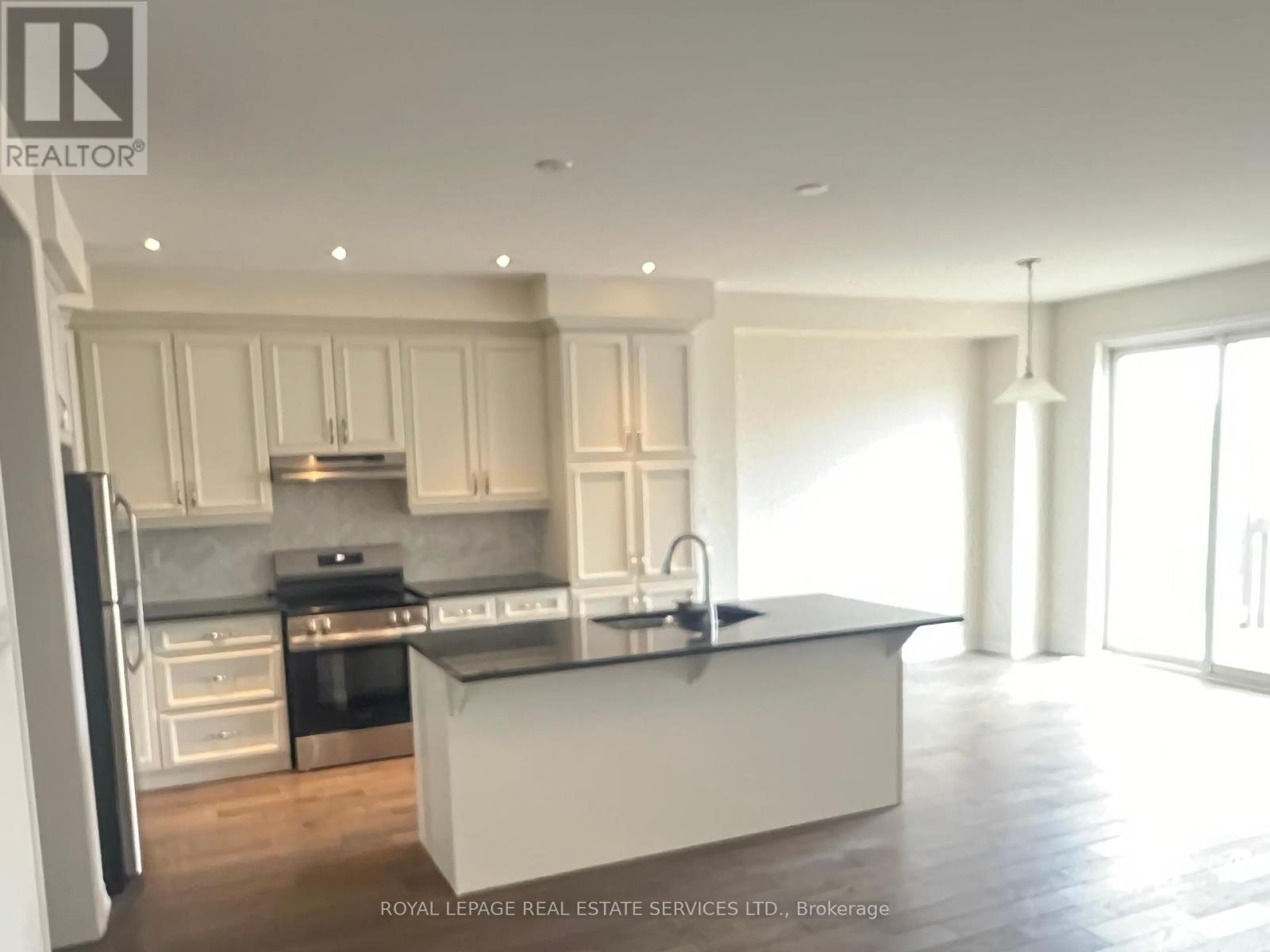5 Bedroom
5 Bathroom
2000 - 2500 sqft
Fireplace
Forced Air
$3,900 Monthly
Value and Location, Stunning Luxury 4 Beds Plus private Den Townhome 5 Years Young, A Great Location. Close To New Hospital, Shopping, Trails, Parks & Easy Hwy Access. Open Concept Floor Plan. With WO Basement With Full Window. Backyard. To Green Belt. Kitchen W/Granite, S/S Appliances & Breakfast Bar. Breakfast Room With W/O To Deck. The Basement Is Unfinished. (id:49187)
Property Details
|
MLS® Number
|
W12132103 |
|
Property Type
|
Single Family |
|
Community Name
|
1008 - GO Glenorchy |
|
Amenities Near By
|
Hospital, Public Transit |
|
Features
|
Carpet Free |
|
Parking Space Total
|
4 |
Building
|
Bathroom Total
|
5 |
|
Bedrooms Above Ground
|
4 |
|
Bedrooms Below Ground
|
1 |
|
Bedrooms Total
|
5 |
|
Age
|
New Building |
|
Basement Features
|
Walk Out |
|
Basement Type
|
N/a |
|
Construction Style Attachment
|
Attached |
|
Exterior Finish
|
Brick |
|
Fireplace Present
|
Yes |
|
Foundation Type
|
Block |
|
Half Bath Total
|
1 |
|
Heating Fuel
|
Natural Gas |
|
Heating Type
|
Forced Air |
|
Stories Total
|
2 |
|
Size Interior
|
2000 - 2500 Sqft |
|
Type
|
Row / Townhouse |
|
Utility Water
|
Municipal Water |
Parking
Land
|
Acreage
|
No |
|
Land Amenities
|
Hospital, Public Transit |
|
Size Depth
|
60 Ft |
|
Size Frontage
|
24 Ft |
|
Size Irregular
|
24 X 60 Ft ; 24x60 |
|
Size Total Text
|
24 X 60 Ft ; 24x60 |
Rooms
| Level |
Type |
Length |
Width |
Dimensions |
|
Second Level |
Primary Bedroom |
10.2 m |
11.3 m |
10.2 m x 11.3 m |
|
Second Level |
Bedroom 2 |
9.3 m |
10.1 m |
9.3 m x 10.1 m |
|
Second Level |
Bedroom 3 |
10.1 m |
9.3 m |
10.1 m x 9.3 m |
|
Second Level |
Bedroom 4 |
9.6 m |
8.9 m |
9.6 m x 8.9 m |
|
Main Level |
Living Room |
9.9 m |
9.1 m |
9.9 m x 9.1 m |
|
Main Level |
Office |
9.3 m |
8.9 m |
9.3 m x 8.9 m |
Utilities
https://www.realtor.ca/real-estate/28277060/3227-carrding-mill-terrace-oakville-go-glenorchy-1008-go-glenorchy












