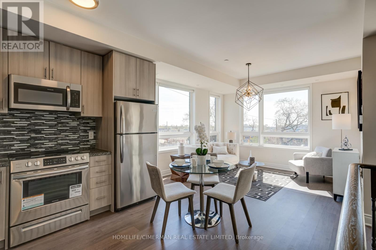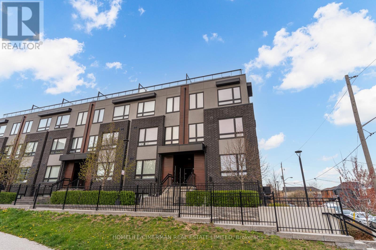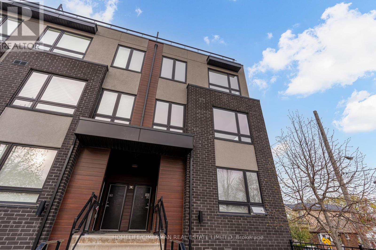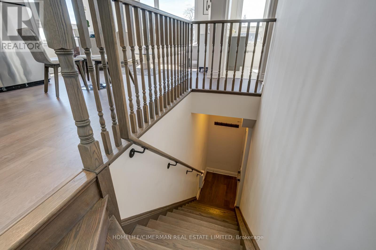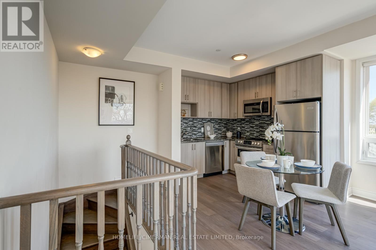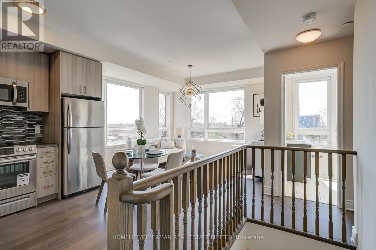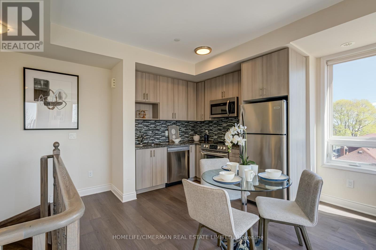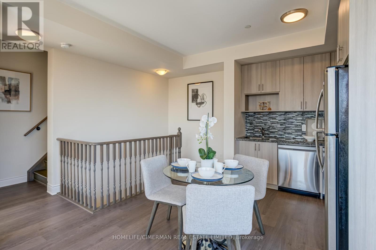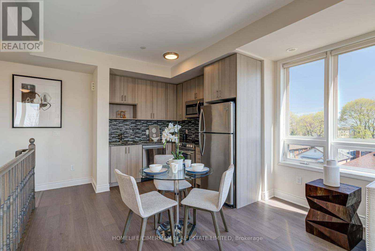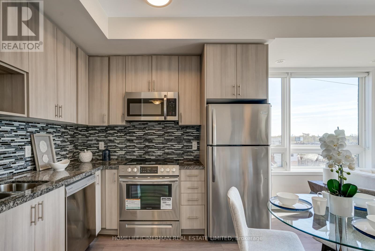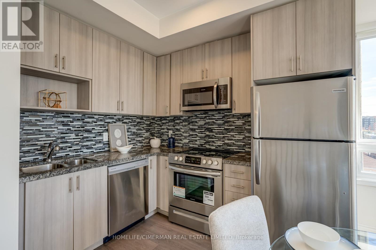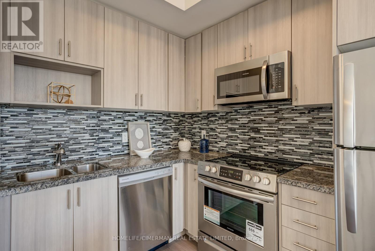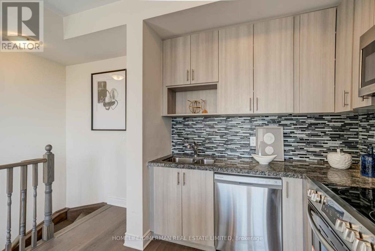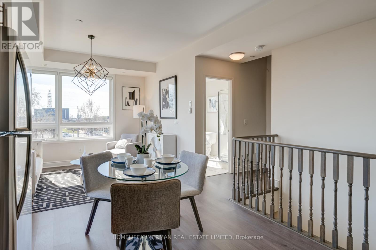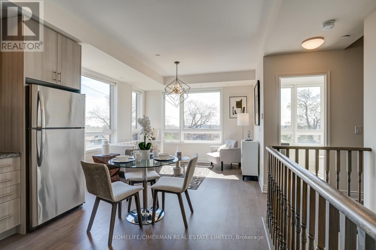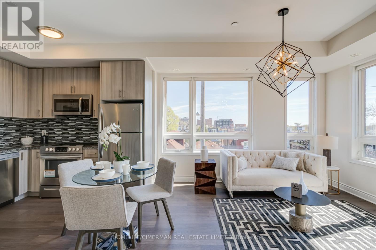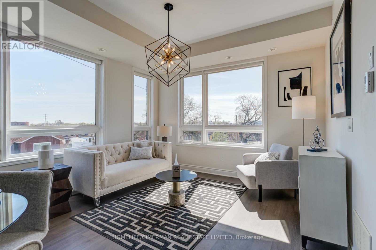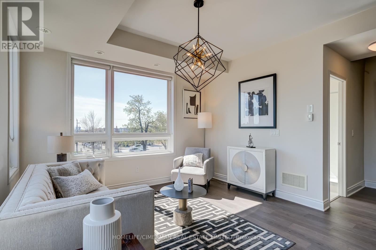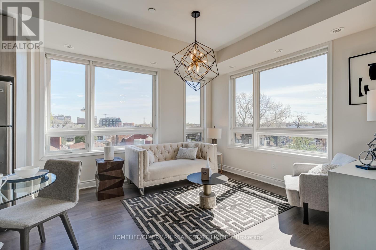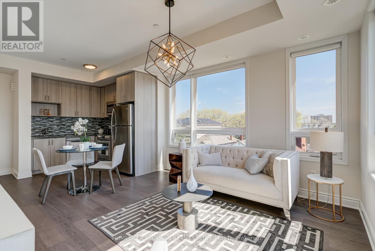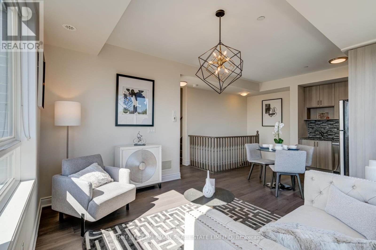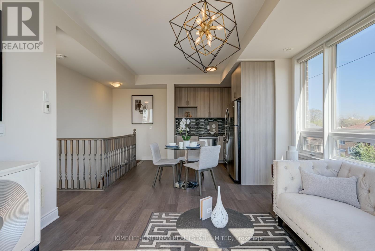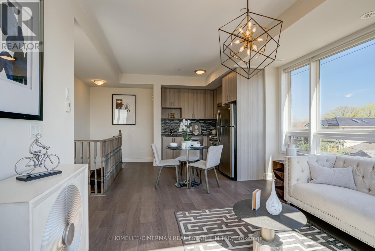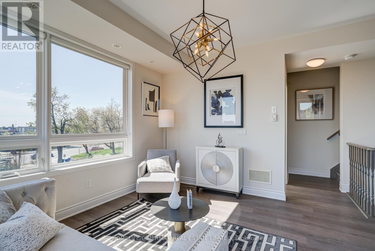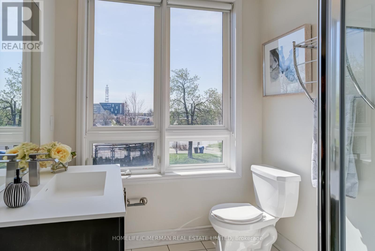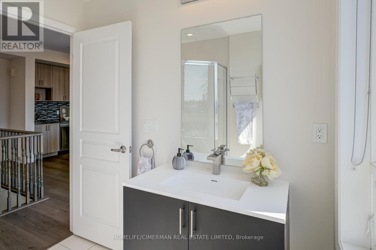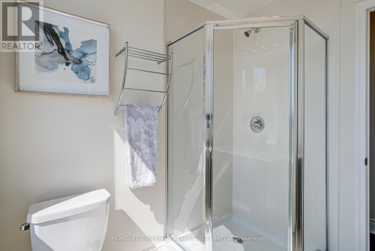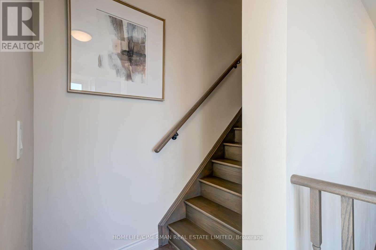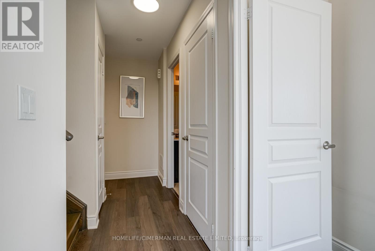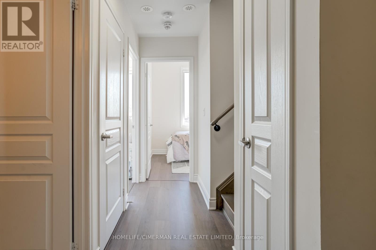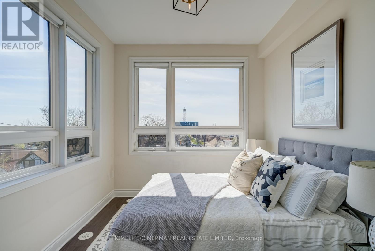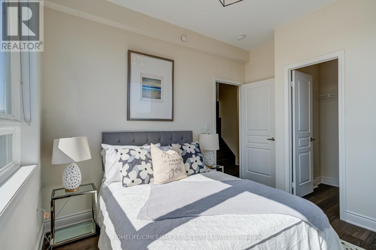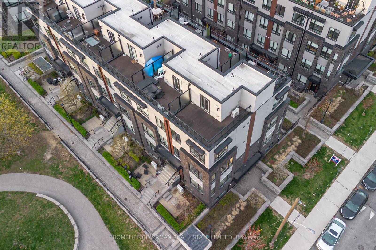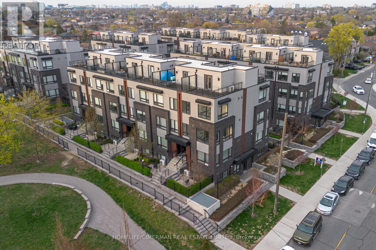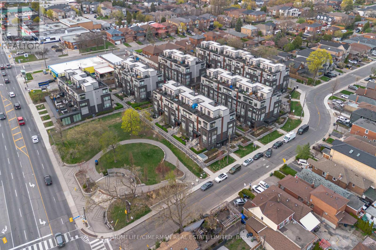3 Bedroom
2 Bathroom
1000 - 1199 sqft
Central Air Conditioning
Forced Air
$829,000Maintenance, Common Area Maintenance, Insurance, Parking
$479.89 Monthly
Step into sophistication with this stunning corner unit in Briar Hill City Towns! This southwest-facing, modern three-storey townhouse offers thoughtfully designed living space, featuring two bedrooms, two full bathrooms, and a private rooftop terrace-perfect for entertaining. Bask in the glow of natural sunlight due to wrap-around windows, complemented by custom window treatments, soaring 9-foot smooth ceilings, elegant stained oak stairs, and sleek laminate flooring throughout. The open-concept layout is anchored by a stylish, upgraded kitchen boasting quartz countertops, a chic backsplash, and premium stainless steel appliances. The spacious primary bedroom includes a luxurious ensuite bath for added comfort. Parking and a locker are included for convenience. The true showstopper of this home is the expansive rooftop terrace - a serene urban retreat where you can unwind or entertain beneath breathtaking sunset views. One of the best-located units in the complex, this suite is just steps from street parking and a nearby parkette, ensuring easy guest access and hassle-free deliveries. Ideally situated within walking distance of transit, subway access, parks, shops, and top-rated schools, this home blends style, comfort, and prime urban living. (id:49187)
Property Details
|
MLS® Number
|
W12135290 |
|
Property Type
|
Single Family |
|
Neigbourhood
|
Briar Hill-Belgravia |
|
Community Name
|
Briar Hill-Belgravia |
|
Amenities Near By
|
Park, Public Transit |
|
Community Features
|
Pet Restrictions |
|
Equipment Type
|
Water Heater |
|
Features
|
Carpet Free, In Suite Laundry |
|
Parking Space Total
|
1 |
|
Rental Equipment Type
|
Water Heater |
|
View Type
|
View |
Building
|
Bathroom Total
|
2 |
|
Bedrooms Above Ground
|
2 |
|
Bedrooms Below Ground
|
1 |
|
Bedrooms Total
|
3 |
|
Age
|
6 To 10 Years |
|
Amenities
|
Party Room, Visitor Parking, Storage - Locker |
|
Appliances
|
Dishwasher, Dryer, Hood Fan, Microwave, Stove, Washer, Window Coverings, Refrigerator |
|
Cooling Type
|
Central Air Conditioning |
|
Exterior Finish
|
Brick |
|
Flooring Type
|
Laminate, Ceramic |
|
Heating Fuel
|
Natural Gas |
|
Heating Type
|
Forced Air |
|
Stories Total
|
3 |
|
Size Interior
|
1000 - 1199 Sqft |
|
Type
|
Row / Townhouse |
Parking
Land
|
Acreage
|
No |
|
Land Amenities
|
Park, Public Transit |
Rooms
| Level |
Type |
Length |
Width |
Dimensions |
|
Second Level |
Primary Bedroom |
2.82 m |
3.57 m |
2.82 m x 3.57 m |
|
Second Level |
Bedroom 2 |
2.72 m |
2.94 m |
2.72 m x 2.94 m |
|
Second Level |
Bathroom |
2.69 m |
1.44 m |
2.69 m x 1.44 m |
|
Second Level |
Other |
1.81 m |
1.38 m |
1.81 m x 1.38 m |
|
Third Level |
Office |
2.72 m |
1.61 m |
2.72 m x 1.61 m |
|
Main Level |
Living Room |
3.61 m |
3.81 m |
3.61 m x 3.81 m |
|
Main Level |
Dining Room |
1.55 m |
2.72 m |
1.55 m x 2.72 m |
|
Main Level |
Kitchen |
1.61 m |
2.72 m |
1.61 m x 2.72 m |
|
Main Level |
Bathroom |
1.93 m |
2 m |
1.93 m x 2 m |
https://www.realtor.ca/real-estate/28284156/301-1130-briar-hill-avenue-toronto-briar-hill-belgravia-briar-hill-belgravia

