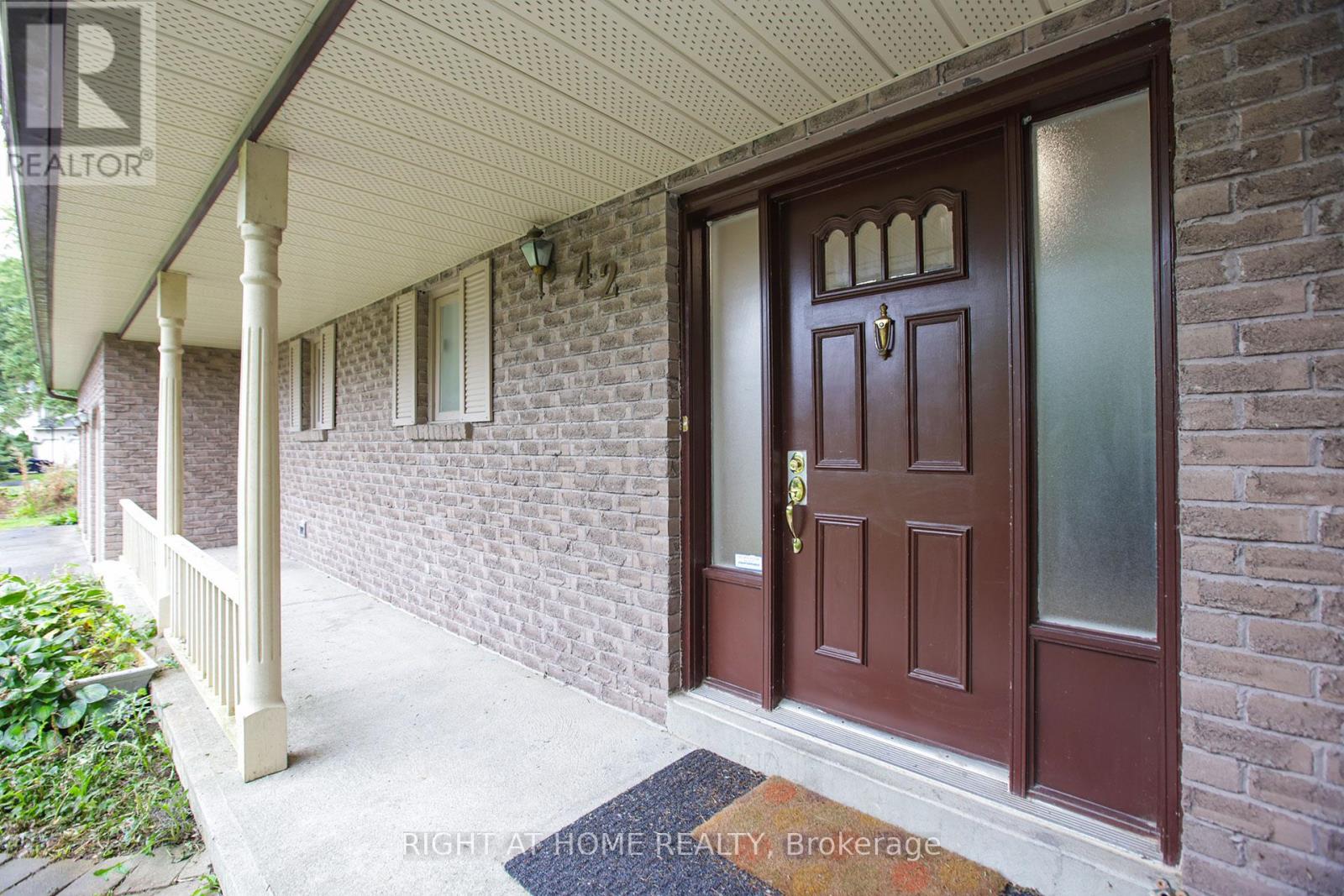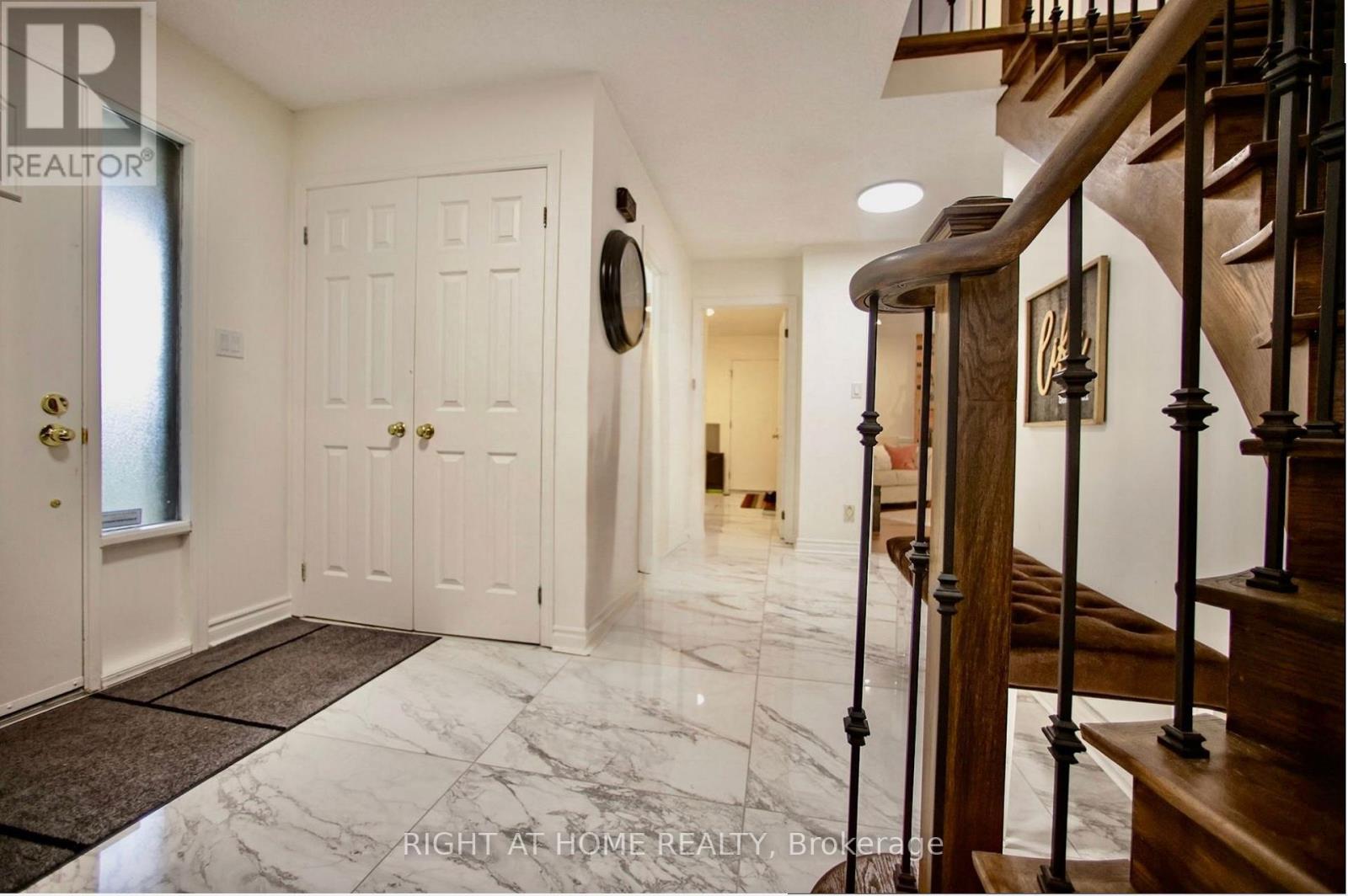4 Bedroom
3 Bathroom
2500 - 3000 sqft
Fireplace
Central Air Conditioning
Forced Air
$1,799,888
Beautifully renovated 4-Bedroom Home in the Scenic Sharon Community Nestled in the heart of the charming Sharon area, this elegantly renovated two-story home offers the perfect blend of modern upgrades and timeless appeal. Key Features:Spacious Lot & 3-Car Garage Set on a generous lot surrounded by mature trees, this home provides exceptional privacy and tranquility. Expansive Private Deck Walk out from the beautifully updated kitchen to a large deck ideal for entertaining or enjoying quiet family moments. Extensive Renovations Thoughtfully updated in 2021 with a modernized kitchen, bathrooms, laundry room, new flooring and steps, fresh paint, and upgraded air conditioning. This stunning property offers a rare combination of comfort, style, and space in one of the area's most desirable neighbourhoods. Extras: Gas Furnace, Central A/C, Central Vacuum, Light Fixtures, Garage Door Opener with Remotes, Stainless Steel Appliances (2 Fridges, 2 Gas Stoves, Built-in Dishwasher, Microwave, Hood Fan), Washer & Dryer. Some photos have been virtually staged. (id:49187)
Open House
This property has open houses!
Starts at:
2:00 pm
Ends at:
4:00 pm
Property Details
|
MLS® Number
|
N12137018 |
|
Property Type
|
Single Family |
|
Community Name
|
Sharon |
|
Features
|
Irregular Lot Size, Carpet Free |
|
Parking Space Total
|
9 |
Building
|
Bathroom Total
|
3 |
|
Bedrooms Above Ground
|
4 |
|
Bedrooms Total
|
4 |
|
Amenities
|
Fireplace(s) |
|
Appliances
|
Garage Door Opener Remote(s), Central Vacuum, Water Heater |
|
Basement Development
|
Partially Finished |
|
Basement Type
|
N/a (partially Finished) |
|
Construction Style Attachment
|
Detached |
|
Cooling Type
|
Central Air Conditioning |
|
Exterior Finish
|
Brick |
|
Fireplace Present
|
Yes |
|
Fireplace Total
|
2 |
|
Fireplace Type
|
Woodstove |
|
Flooring Type
|
Hardwood, Concrete |
|
Foundation Type
|
Brick |
|
Heating Fuel
|
Natural Gas |
|
Heating Type
|
Forced Air |
|
Stories Total
|
2 |
|
Size Interior
|
2500 - 3000 Sqft |
|
Type
|
House |
|
Utility Water
|
Municipal Water |
Parking
Land
|
Acreage
|
No |
|
Sewer
|
Septic System |
|
Size Depth
|
180 Ft |
|
Size Frontage
|
114 Ft ,7 In |
|
Size Irregular
|
114.6 X 180 Ft ; Irregular |
|
Size Total Text
|
114.6 X 180 Ft ; Irregular |
Rooms
| Level |
Type |
Length |
Width |
Dimensions |
|
Second Level |
Bedroom |
5.92 m |
3.89 m |
5.92 m x 3.89 m |
|
Second Level |
Bedroom 2 |
3.84 m |
2.61 m |
3.84 m x 2.61 m |
|
Lower Level |
Recreational, Games Room |
7.62 m |
5.74 m |
7.62 m x 5.74 m |
|
Main Level |
Living Room |
5 m |
3.85 m |
5 m x 3.85 m |
|
Main Level |
Dining Room |
3.55 m |
3.85 m |
3.55 m x 3.85 m |
|
Main Level |
Family Room |
5.23 m |
3.33 m |
5.23 m x 3.33 m |
|
Main Level |
Kitchen |
4.96 m |
3.33 m |
4.96 m x 3.33 m |
|
Main Level |
Laundry Room |
2.52 m |
2.46 m |
2.52 m x 2.46 m |
https://www.realtor.ca/real-estate/28288046/42-william-street-east-gwillimbury-sharon-sharon












































