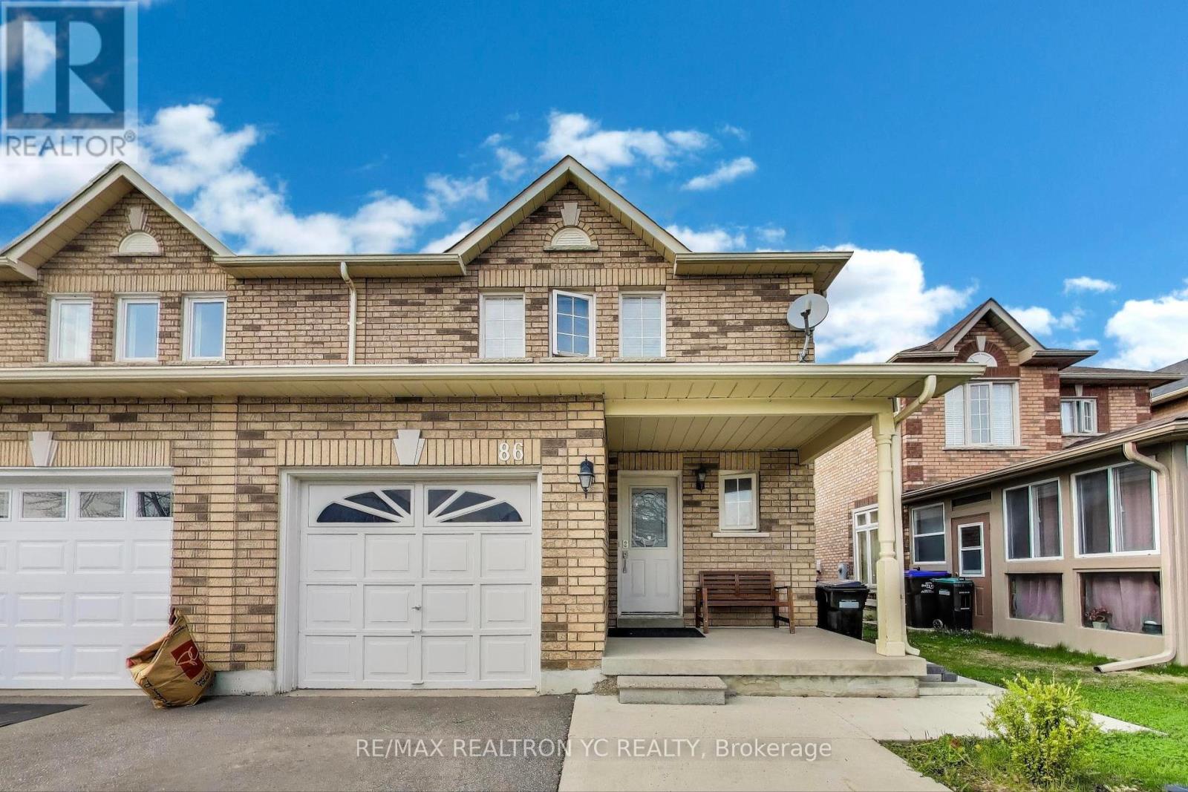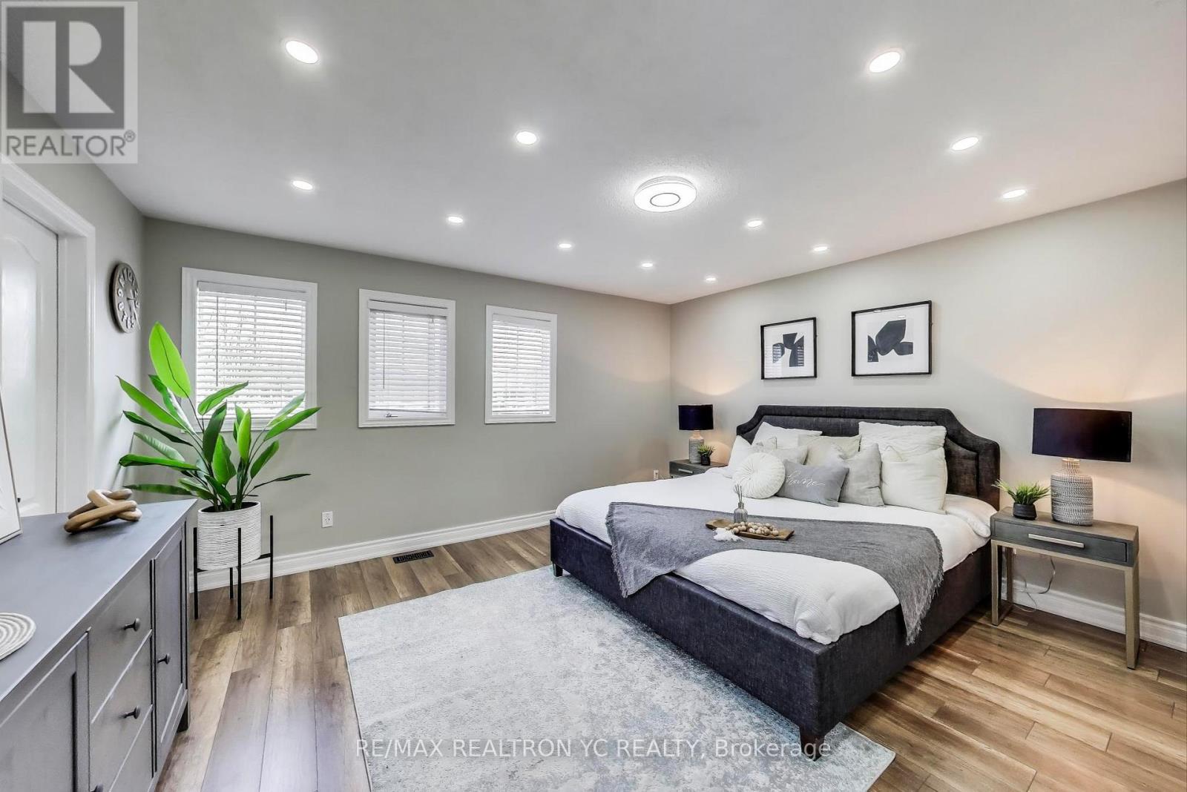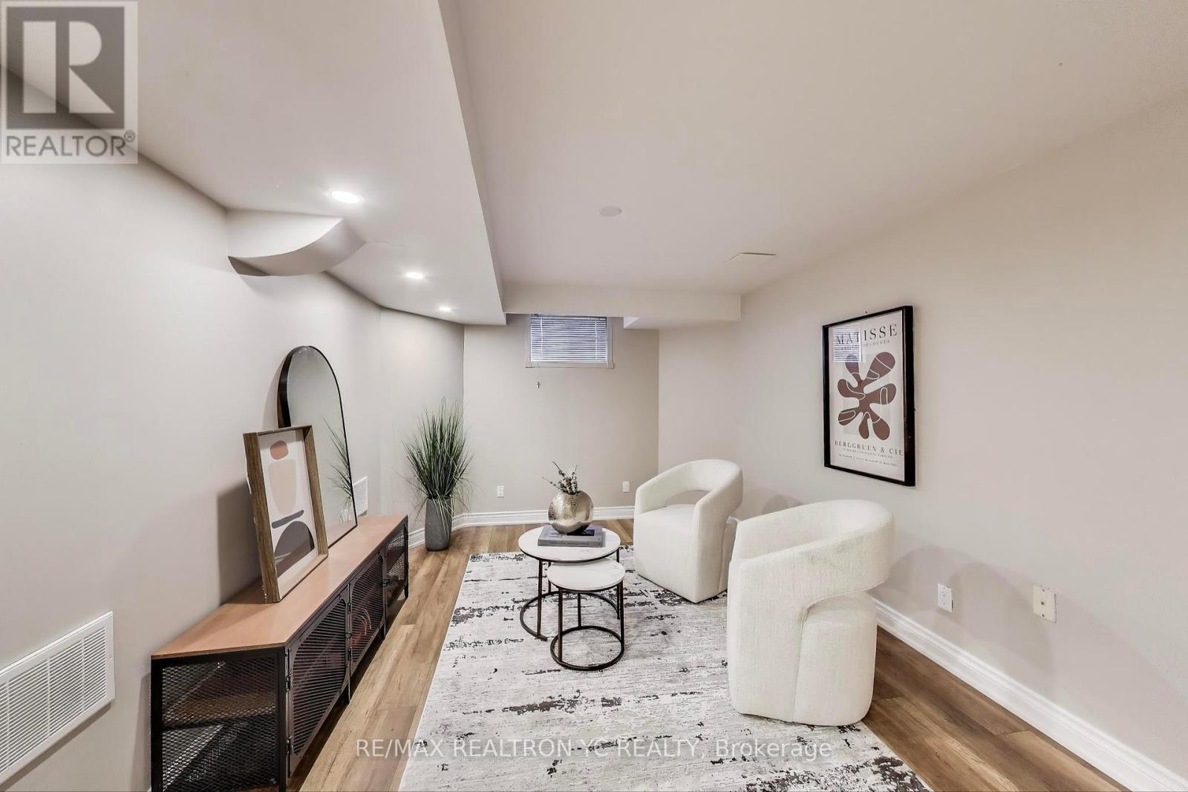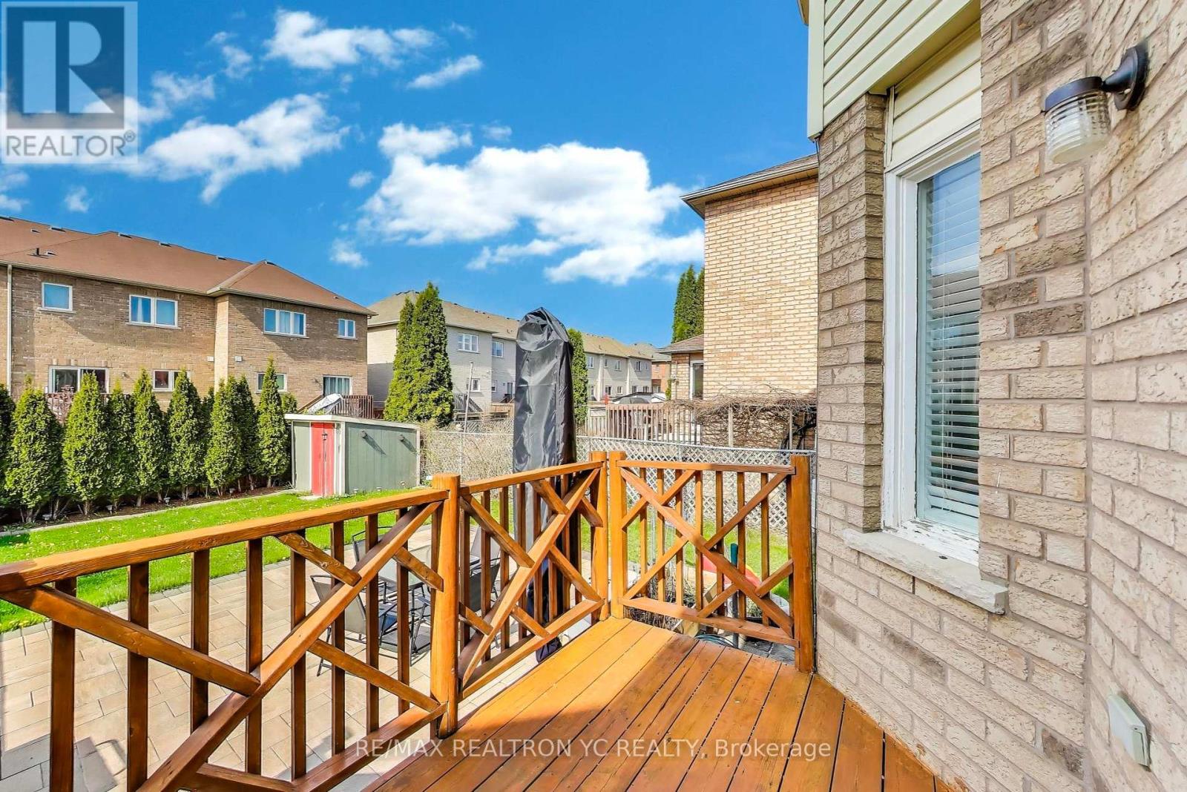3 Bedroom
3 Bathroom
1100 - 1500 sqft
Central Air Conditioning
Forced Air
$788,000
Discover this inviting semi-detached home on Breeze in Bradford West Gwillimbury. With a brick exterior, the 2-storey residence features 3 bedrooms, 3 bathrooms, and a fully finished basement W/Separate entrance, providing ample living space. The home sits on a 29.58 ft x 111.63 ft lot with a fenced yard, perfect for outdoor activities BBQ & Kids Playground with an interlocking front and rear backyard. The property includes a private spacious driveway and an attached garage, offering parking for four vehicles. Inside, Engineered Hardwood Floor On Ground, enjoy modern amenities like dimmable pot-lights, a well-equipped kitchen with appliances, gas forced-air heating, and central air conditioning. Outside, the home features an interlocking front yard, backyard, and side area, along with an outdoor BBQ. Located in a family-friendly community near schools, this home blends comfort and convenience, ideal for families looking for a spacious and well-maintained residence. No Sidewalk In Front - More Parking! Steps To Schools, Parks, Shopping, Transit And More! (id:49187)
Property Details
|
MLS® Number
|
N12137015 |
|
Property Type
|
Single Family |
|
Community Name
|
Bradford |
|
Amenities Near By
|
Park, Public Transit, Schools |
|
Community Features
|
Community Centre |
|
Parking Space Total
|
4 |
Building
|
Bathroom Total
|
3 |
|
Bedrooms Above Ground
|
3 |
|
Bedrooms Total
|
3 |
|
Appliances
|
Dishwasher, Dryer, Microwave, Stove, Washer, Window Coverings, Refrigerator |
|
Basement Development
|
Finished |
|
Basement Type
|
N/a (finished) |
|
Construction Style Attachment
|
Semi-detached |
|
Cooling Type
|
Central Air Conditioning |
|
Exterior Finish
|
Brick |
|
Flooring Type
|
Hardwood, Laminate |
|
Foundation Type
|
Unknown |
|
Half Bath Total
|
1 |
|
Heating Fuel
|
Natural Gas |
|
Heating Type
|
Forced Air |
|
Stories Total
|
2 |
|
Size Interior
|
1100 - 1500 Sqft |
|
Type
|
House |
|
Utility Water
|
Municipal Water |
Parking
Land
|
Acreage
|
No |
|
Fence Type
|
Fenced Yard |
|
Land Amenities
|
Park, Public Transit, Schools |
|
Sewer
|
Sanitary Sewer |
|
Size Depth
|
111 Ft ,6 In |
|
Size Frontage
|
29 Ft ,6 In |
|
Size Irregular
|
29.5 X 111.5 Ft |
|
Size Total Text
|
29.5 X 111.5 Ft |
Rooms
| Level |
Type |
Length |
Width |
Dimensions |
|
Basement |
Family Room |
6.5 m |
3.16 m |
6.5 m x 3.16 m |
|
Basement |
Den |
|
|
Measurements not available |
|
Upper Level |
Primary Bedroom |
4.62 m |
2.82 m |
4.62 m x 2.82 m |
|
Upper Level |
Bedroom 2 |
3 m |
2.93 m |
3 m x 2.93 m |
|
Upper Level |
Bedroom 3 |
4.27 m |
3.22 m |
4.27 m x 3.22 m |
|
Ground Level |
Living Room |
4.8 m |
3.26 m |
4.8 m x 3.26 m |
|
Ground Level |
Kitchen |
2.71 m |
3 m |
2.71 m x 3 m |
|
Ground Level |
Dining Room |
3.21 m |
2.88 m |
3.21 m x 2.88 m |
https://www.realtor.ca/real-estate/28288045/86-breeze-drive-bradford-west-gwillimbury-bradford-bradford

































