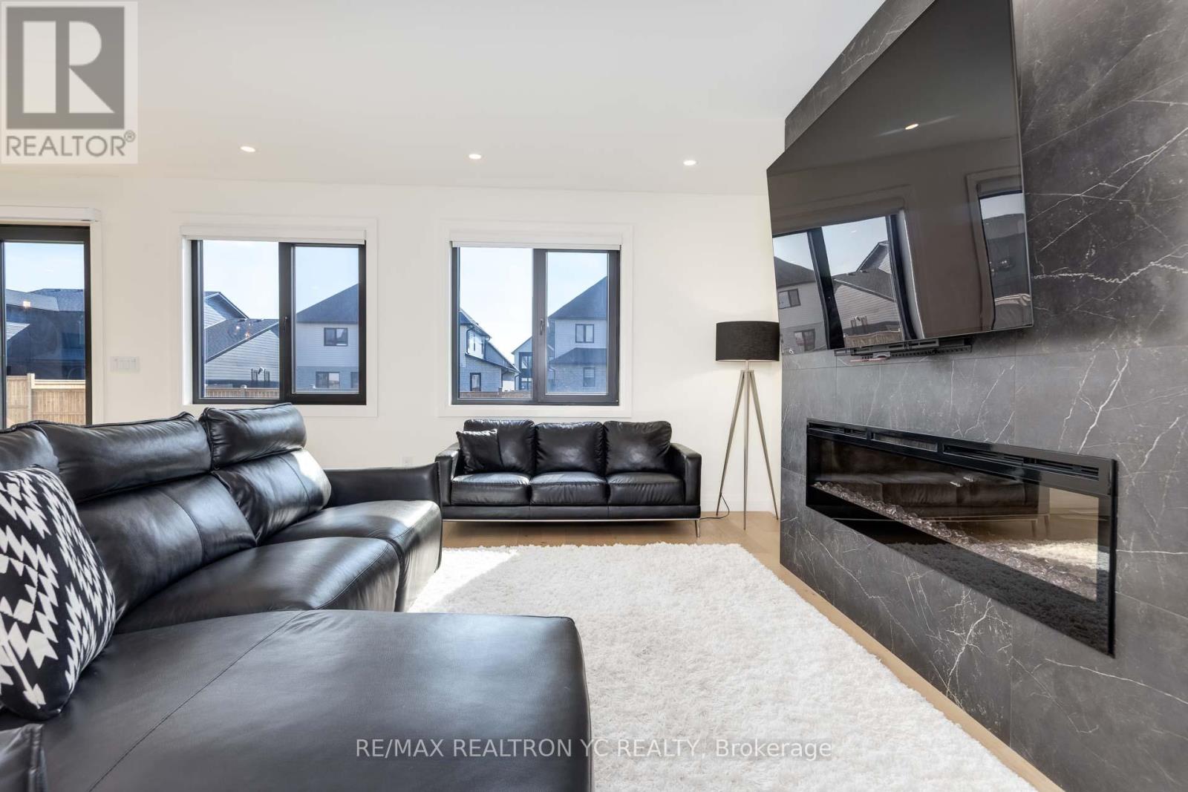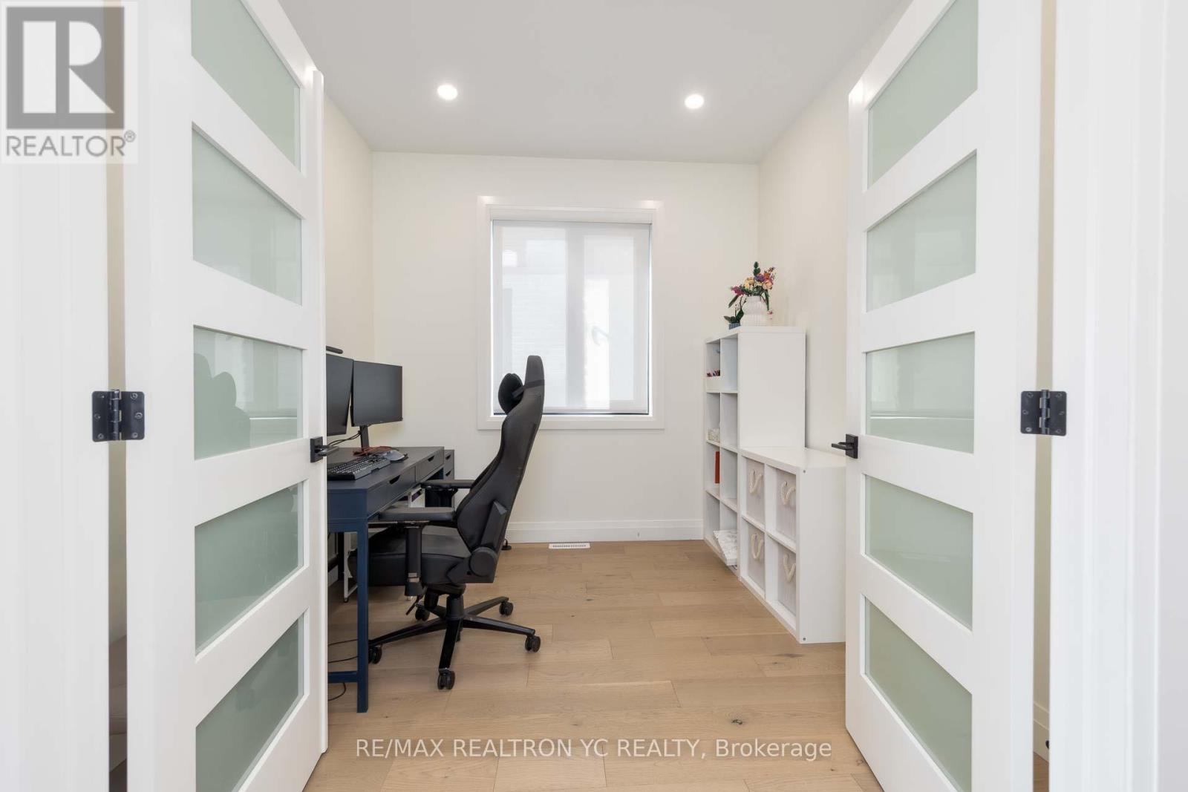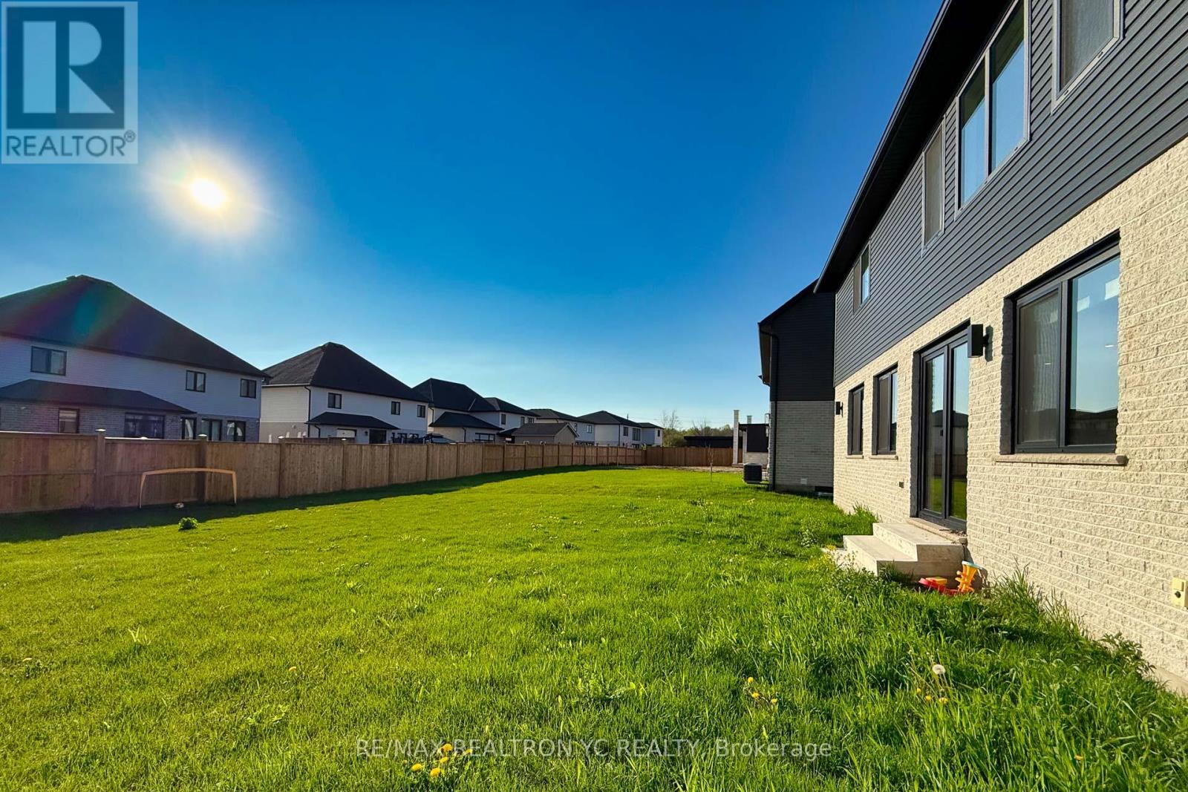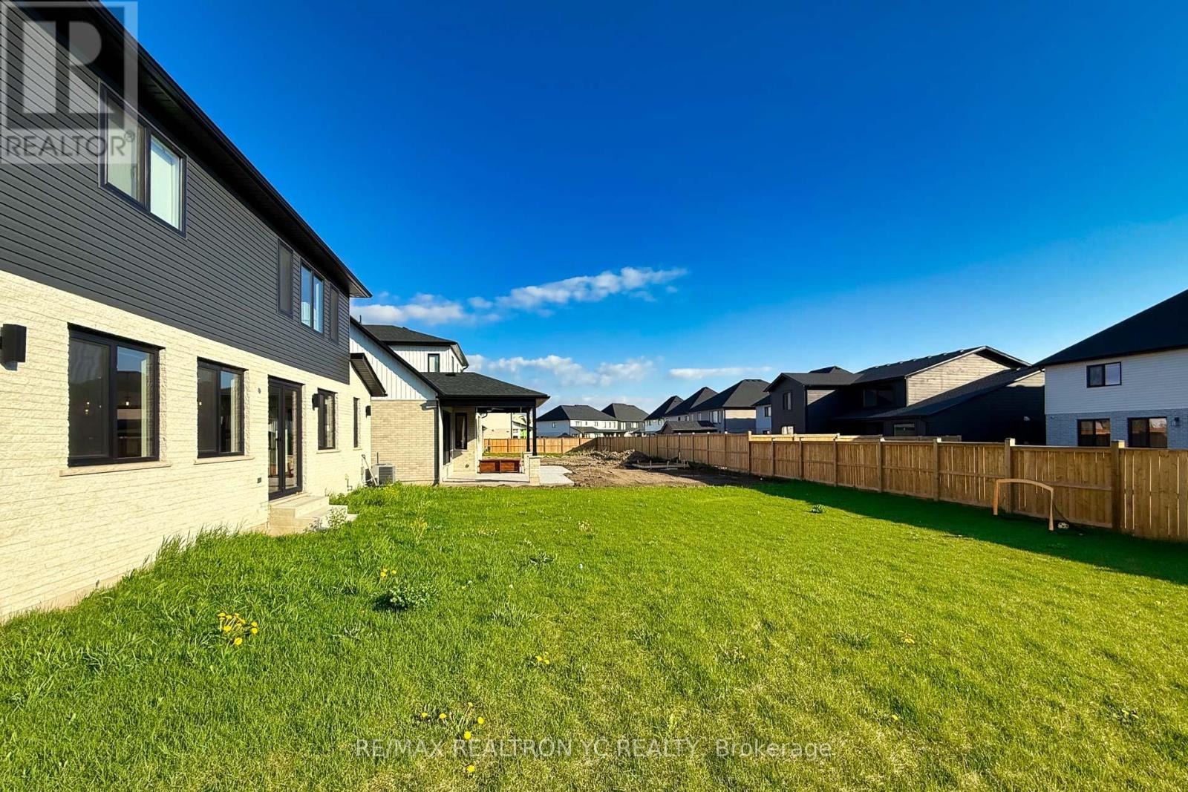4 Bedroom
4 Bathroom
2500 - 3000 sqft
Fireplace
Central Air Conditioning
Forced Air
$1,329,000
Welcome to Luxury Living in One of Londons Most Prestigious Neighbourhoods! Discover thisnewly built custom estate, masterfully crafted by a premier builder and surrounded by acommunity of upscale, architecturally distinctive homes. This residence offers timelesselegance, thoughtful design, and modern sophistication throughout. Step into an expansiveopen-concept living and dining area, flowing seamlessly into a designer kitchen equipped withhigh-end appliances, custom cabinetry, and a striking centre island. A large mudroom with awalk-in pantry sits conveniently beside the kitchenperfect for everyday functionality with atouch of luxury. Enjoy natural light all day through the dramatic floor-to-ceiling staircasewindow, creating an airy, inviting atmosphere. A private office, located away from the mainliving space, provides the ideal work-from-home sanctuary. Upstairs, the primary suite featuresa luxurious 5-piece ensuite and oversized walk-in closet. The second bedroom includes its ownensuite and walk-in, while the third and fourth bedrooms share a well-appointed full bath.Sitting on a 53 x 121 ft lot, this home includes a walk-out to a landscaped garden and anunspoiled basement ready for your custom vision. Every inch of this home is designed withpurposeno wasted space, only elevated living. Move-in ready and surrounded by luxurythis isthe address youve been waiting for. (id:49187)
Property Details
|
MLS® Number
|
X12136930 |
|
Property Type
|
Single Family |
|
Community Name
|
South V |
|
Parking Space Total
|
6 |
Building
|
Bathroom Total
|
4 |
|
Bedrooms Above Ground
|
4 |
|
Bedrooms Total
|
4 |
|
Appliances
|
Dryer, Microwave, Stove, Washer, Window Coverings, Refrigerator |
|
Basement Development
|
Unfinished |
|
Basement Type
|
Full (unfinished) |
|
Construction Style Attachment
|
Detached |
|
Cooling Type
|
Central Air Conditioning |
|
Exterior Finish
|
Stone, Stucco |
|
Fireplace Present
|
Yes |
|
Flooring Type
|
Laminate, Tile |
|
Foundation Type
|
Concrete |
|
Half Bath Total
|
1 |
|
Heating Fuel
|
Natural Gas |
|
Heating Type
|
Forced Air |
|
Stories Total
|
2 |
|
Size Interior
|
2500 - 3000 Sqft |
|
Type
|
House |
|
Utility Water
|
Municipal Water |
Parking
Land
|
Acreage
|
No |
|
Sewer
|
Sanitary Sewer |
|
Size Depth
|
121 Ft ,8 In |
|
Size Frontage
|
53 Ft ,1 In |
|
Size Irregular
|
53.1 X 121.7 Ft |
|
Size Total Text
|
53.1 X 121.7 Ft |
Rooms
| Level |
Type |
Length |
Width |
Dimensions |
|
Second Level |
Primary Bedroom |
5 m |
4.5 m |
5 m x 4.5 m |
|
Second Level |
Bedroom 2 |
3.16 m |
3.65 m |
3.16 m x 3.65 m |
|
Second Level |
Bedroom 3 |
3.69 m |
3.1 m |
3.69 m x 3.1 m |
|
Second Level |
Bedroom 4 |
3.69 m |
3.05 m |
3.69 m x 3.05 m |
|
Main Level |
Great Room |
5.27 m |
5.79 m |
5.27 m x 5.79 m |
|
Main Level |
Dining Room |
4.9 m |
5.79 m |
4.9 m x 5.79 m |
|
Main Level |
Kitchen |
4 m |
5.79 m |
4 m x 5.79 m |
|
Main Level |
Office |
2.92 m |
2.7 m |
2.92 m x 2.7 m |
|
Main Level |
Mud Room |
2.02 m |
5.7 m |
2.02 m x 5.7 m |
|
Main Level |
Foyer |
2.16 m |
1.55 m |
2.16 m x 1.55 m |
https://www.realtor.ca/real-estate/28287931/7250-silver-creek-circle-london-south-south-v-south-v
















































