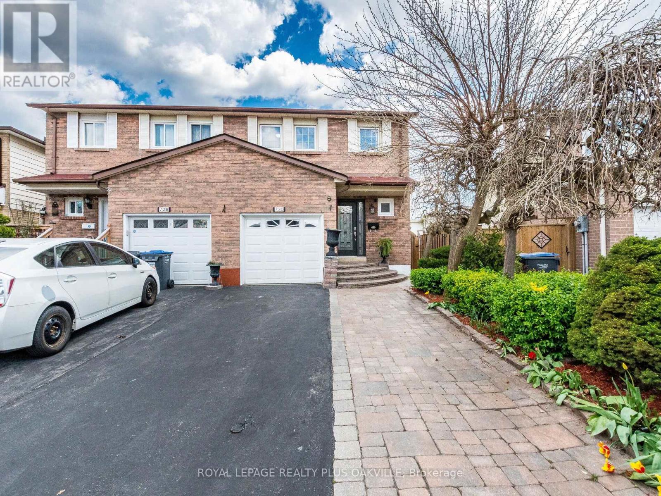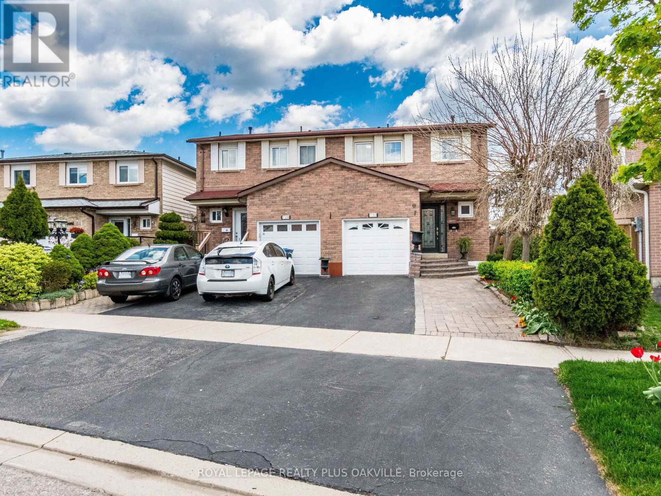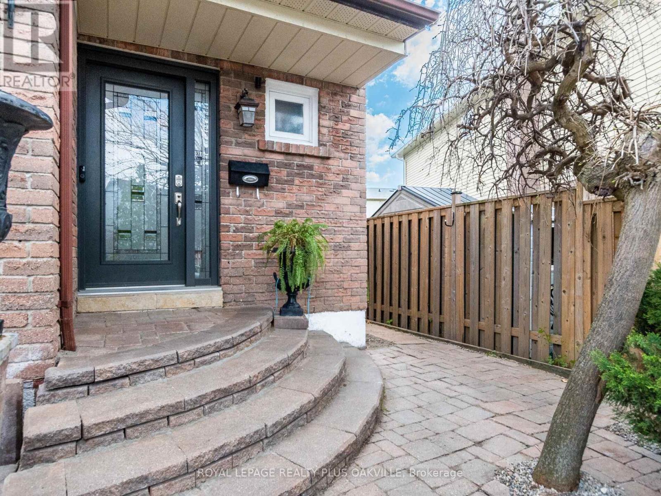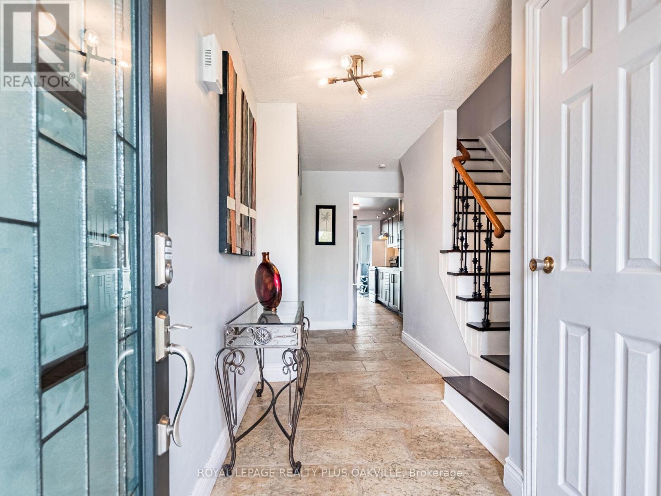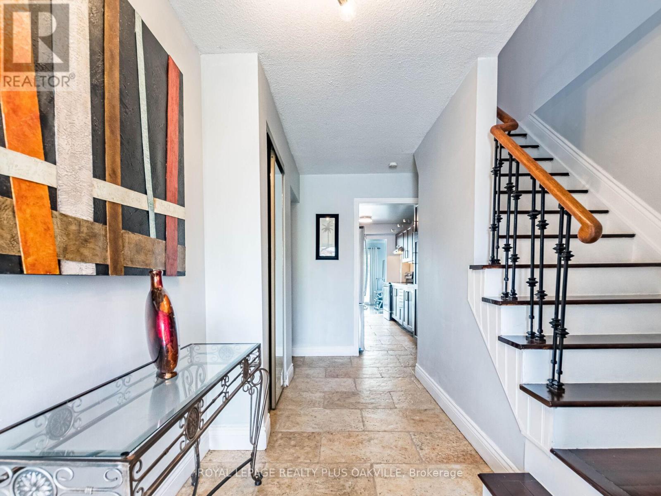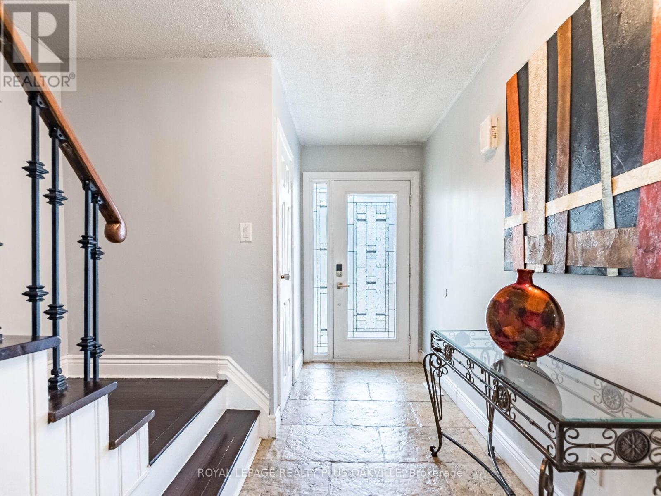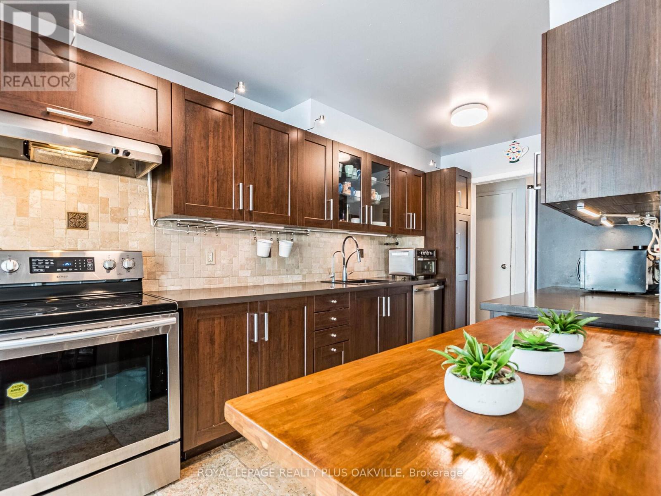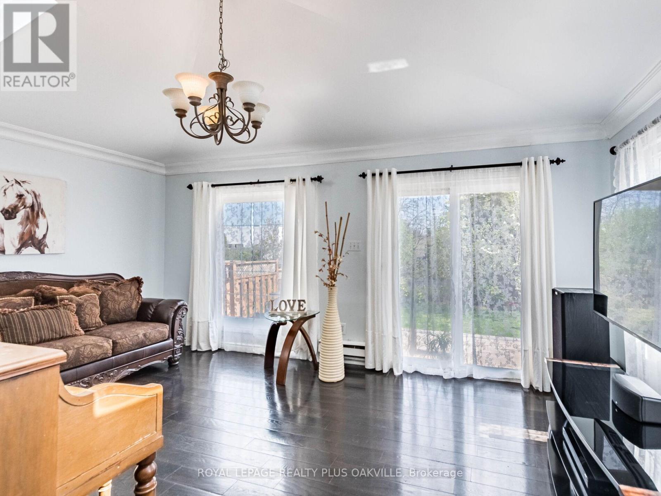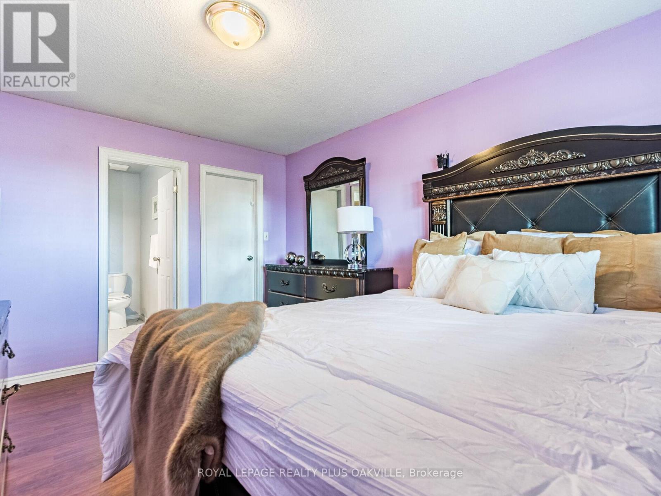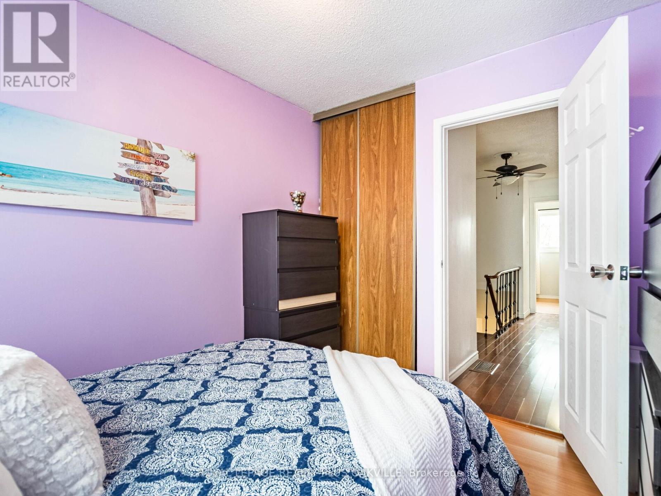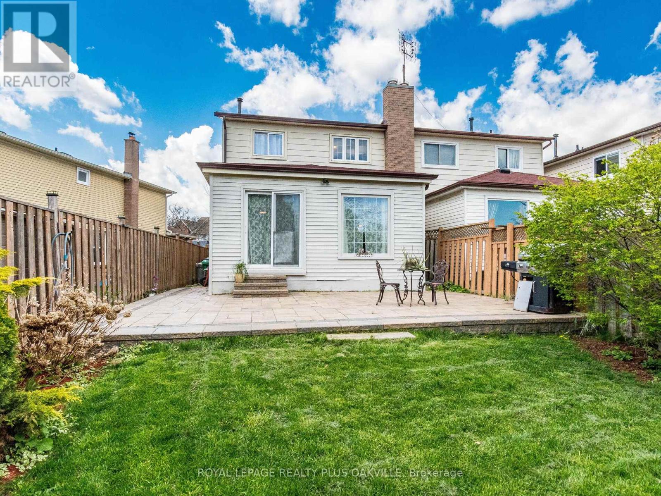519.240.3380
stacey@makeamove.ca
730 Galloway Crescent Mississauga (Creditview), Ontario L5C 3W1
4 Bedroom
2 Bathroom
1100 - 1500 sqft
Fireplace
Central Air Conditioning
Forced Air
$949,000
Spacious 4-bedroom semi-detached home in central Mississauga. Located in highly convenient and sought-after area. This well maintained home offers an ideal layout for families. The bright open concept living and dining area flows seamlessly into a functional kitchen. Family room with walk out to fully fenced backyard. Finished basement for additional living space. Gleaming hardwood floors on main level. Prime location close to Square One shopping centre, Sheridan College, Hwy 401 and public transit. A perfect blend of comfort and convenience - Don't miss out! (id:49187)
Open House
This property has open houses!
May
10
Saturday
Starts at:
2:00 pm
Ends at:4:00 pm
May
11
Sunday
Starts at:
2:00 pm
Ends at:4:00 pm
Property Details
| MLS® Number | W12136492 |
| Property Type | Single Family |
| Neigbourhood | Creditview |
| Community Name | Creditview |
| Amenities Near By | Public Transit |
| Equipment Type | Water Heater |
| Features | Flat Site, Carpet Free, Sauna |
| Parking Space Total | 3 |
| Rental Equipment Type | Water Heater |
Building
| Bathroom Total | 2 |
| Bedrooms Above Ground | 4 |
| Bedrooms Total | 4 |
| Age | 31 To 50 Years |
| Amenities | Fireplace(s) |
| Appliances | Garage Door Opener Remote(s), Dishwasher, Dryer, Freezer, Sauna, Stove, Washer, Window Coverings, Refrigerator |
| Basement Development | Finished |
| Basement Type | Full (finished) |
| Construction Style Attachment | Semi-detached |
| Cooling Type | Central Air Conditioning |
| Exterior Finish | Aluminum Siding, Brick |
| Fireplace Present | Yes |
| Fireplace Total | 1 |
| Flooring Type | Hardwood, Laminate |
| Foundation Type | Block |
| Half Bath Total | 1 |
| Heating Fuel | Natural Gas |
| Heating Type | Forced Air |
| Stories Total | 2 |
| Size Interior | 1100 - 1500 Sqft |
| Type | House |
| Utility Water | Municipal Water |
Parking
| Attached Garage | |
| Garage |
Land
| Acreage | No |
| Fence Type | Fenced Yard |
| Land Amenities | Public Transit |
| Sewer | Sanitary Sewer |
| Size Depth | 128 Ft ,10 In |
| Size Frontage | 25 Ft ,7 In |
| Size Irregular | 25.6 X 128.9 Ft |
| Size Total Text | 25.6 X 128.9 Ft |
| Zoning Description | Rs-195 |
Rooms
| Level | Type | Length | Width | Dimensions |
|---|---|---|---|---|
| Second Level | Primary Bedroom | 4.2 m | 3.7 m | 4.2 m x 3.7 m |
| Second Level | Bedroom 2 | 3 m | 2.75 m | 3 m x 2.75 m |
| Second Level | Bedroom 3 | 3.55 m | 2.9 m | 3.55 m x 2.9 m |
| Second Level | Bedroom 4 | 3 m | 2.45 m | 3 m x 2.45 m |
| Basement | Recreational, Games Room | 5.4 m | 3.2 m | 5.4 m x 3.2 m |
| Main Level | Kitchen | 4.8 m | 2.5 m | 4.8 m x 2.5 m |
| Main Level | Living Room | 5.5 m | 3.3 m | 5.5 m x 3.3 m |
| Main Level | Family Room | 5.35 m | 3.5 m | 5.35 m x 3.5 m |
https://www.realtor.ca/real-estate/28287459/730-galloway-crescent-mississauga-creditview-creditview

