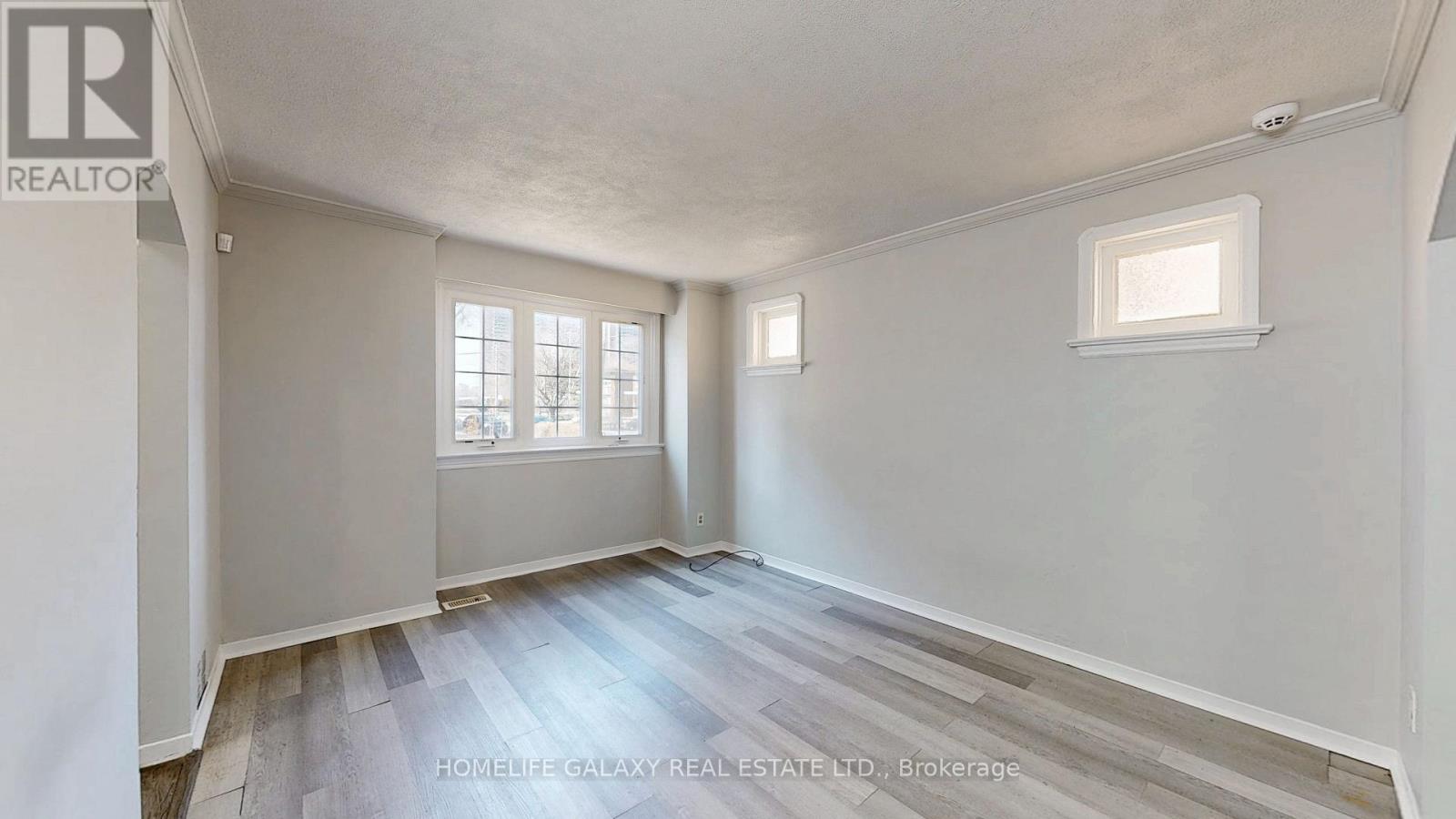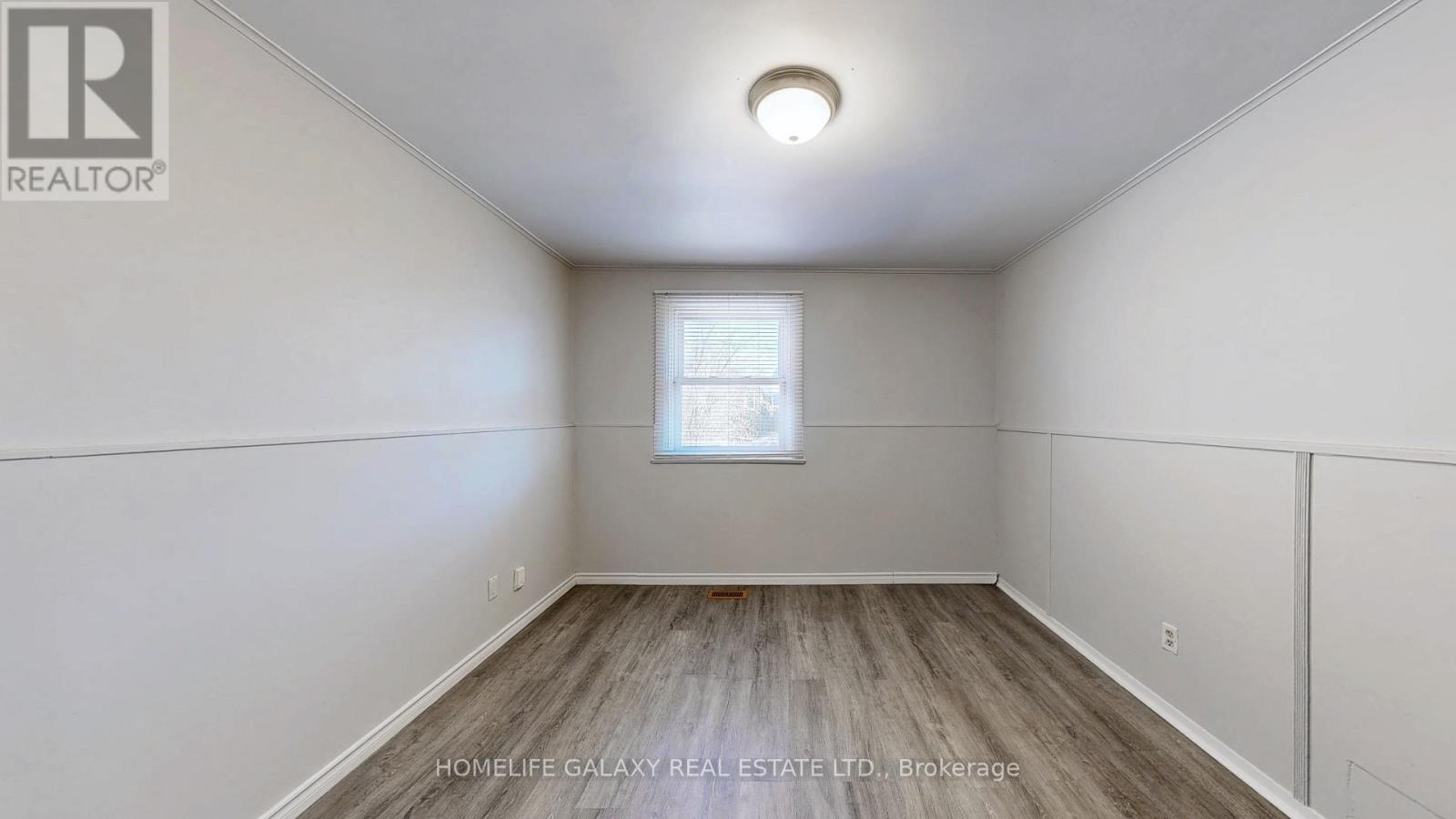519.240.3380
stacey@makeamove.ca
69 St Dunstan Drive Toronto (Oakridge), Ontario M1L 2V4
2 Bedroom
1 Bathroom
Bungalow
Central Air Conditioning
Forced Air
$2,500 Monthly
Location! Location!! Location!!! Charming 2 bedroom detached bungalow in coveted Oakridge! Bright open-concept bathed in natural light with gleaming laminate floors and freshly painted walls emit a modern and inviting feel! Ideally located, steps to Victoria Park Subway (2 min walk to Subway, 10 min ride to Union) or a quick drive to downtown Toronto under 15 min). Proximity to TTC, GO Train, Scarborough Bluffs, Mosque, Church, Schools, Park, Restaurants, Shopping and Nature. Well Maintained and Updated Bungalow. This gem nestled at the Danforth close to the downtown can't be missed! (id:49187)
Property Details
| MLS® Number | E12136689 |
| Property Type | Single Family |
| Neigbourhood | Scarborough |
| Community Name | Oakridge |
| Features | Carpet Free |
Building
| Bathroom Total | 1 |
| Bedrooms Above Ground | 2 |
| Bedrooms Total | 2 |
| Appliances | Dryer, Stove, Washer, Refrigerator |
| Architectural Style | Bungalow |
| Construction Style Attachment | Detached |
| Cooling Type | Central Air Conditioning |
| Exterior Finish | Stucco |
| Flooring Type | Laminate, Vinyl |
| Foundation Type | Concrete |
| Heating Fuel | Natural Gas |
| Heating Type | Forced Air |
| Stories Total | 1 |
| Type | House |
| Utility Water | Municipal Water |
Parking
| No Garage |
Land
| Acreage | No |
| Sewer | Sanitary Sewer |
| Size Depth | 111 Ft |
| Size Frontage | 30 Ft |
| Size Irregular | 30 X 111 Ft |
| Size Total Text | 30 X 111 Ft |
Rooms
| Level | Type | Length | Width | Dimensions |
|---|---|---|---|---|
| Main Level | Living Room | 5.55 m | 3.37 m | 5.55 m x 3.37 m |
| Main Level | Dining Room | 5.55 m | 3.37 m | 5.55 m x 3.37 m |
| Main Level | Kitchen | 2.98 m | 2.56 m | 2.98 m x 2.56 m |
| Main Level | Primary Bedroom | 3.54 m | 3.55 m | 3.54 m x 3.55 m |
| Main Level | Bedroom 2 | 3.31 m | 2.72 m | 3.31 m x 2.72 m |
https://www.realtor.ca/real-estate/28287283/69-st-dunstan-drive-toronto-oakridge-oakridge






























