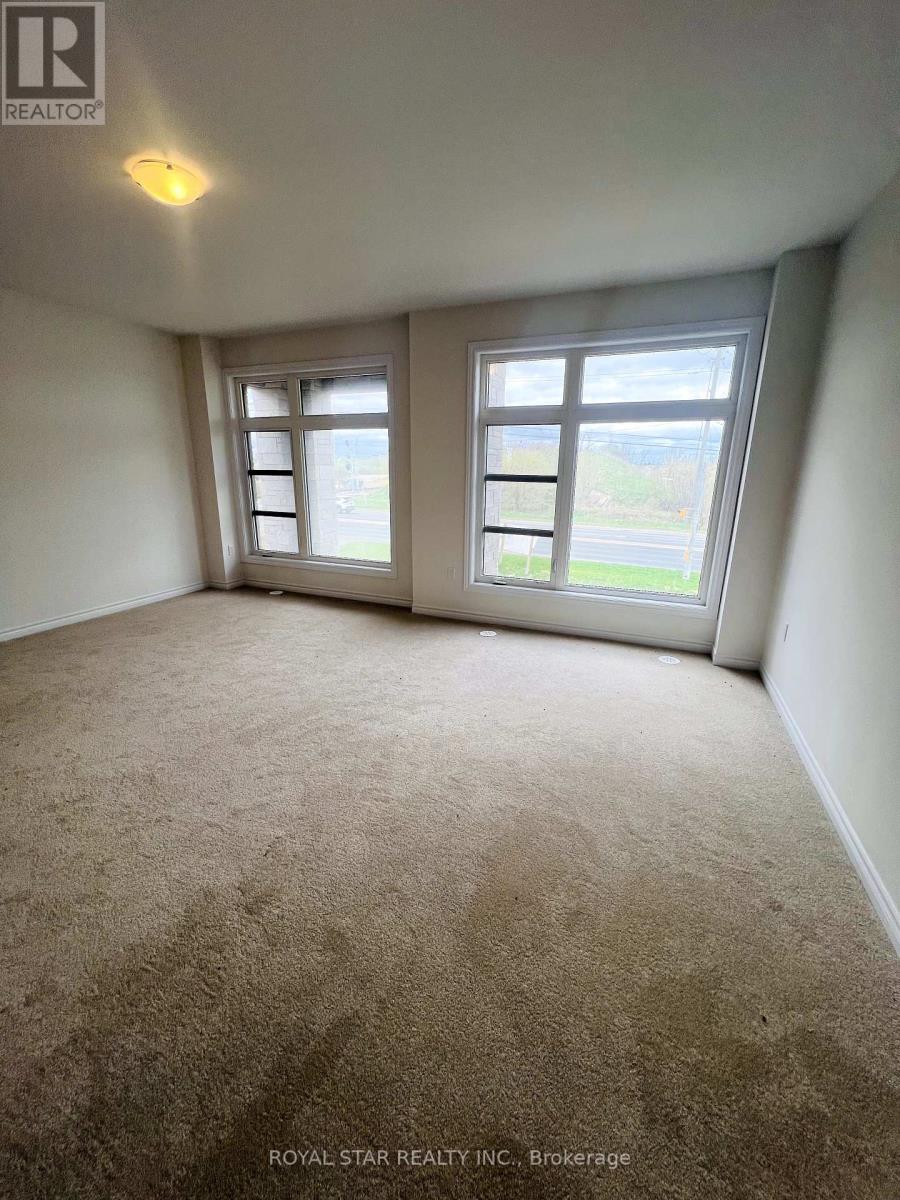4 Bedroom
3 Bathroom
1500 - 2000 sqft
Central Air Conditioning
Forced Air
$3,999 Monthly
Discover The Elegant Newly Constructed 3 Storey Townhouse The (Whole House) With Basement, Desirable Kleinberg Community End Unit!! This Home Features 3 Generously Sized Bedrooms, A Spacious Den, 2.5 Modern Finished Washroom Luxurious Touches For Spa Like Experience And Sleek Contemporary Kitchen With New Appliances. Step Inside To An Inviting Open Concept Layout Enhanced By Large Windows That Bathe The Space In Natural Light And Complementary 3 Private Balconies For Added Outdoor Enjoyment. Thoughtfully Designed With 2 Separate Entrance For Added Flexibility, Set In Family-Friendly Neighbourhood Offers Convenient Access To Schools, Parks, Highways, Variety Of Restaurants, Grocery Stores Includes Food Basics & Longo, Shopping Mall Vaughan Mills, Wonderland And Many More. Two Car Parking, One In Attached Garage And 1 On Driveway. Experience Window And Balcony Views, Kitchen And Rooms Have Access To Balcony. A Serene Atmosphere And Luxurious Comfort. Just Away From Urban Greenery, Parks And Open Areas, Outdoor Natural Spaces. (id:49187)
Property Details
|
MLS® Number
|
N12135074 |
|
Property Type
|
Single Family |
|
Community Name
|
Elder Mills |
|
Amenities Near By
|
Hospital, Park, Public Transit, Schools |
|
Parking Space Total
|
2 |
|
View Type
|
View |
Building
|
Bathroom Total
|
3 |
|
Bedrooms Above Ground
|
3 |
|
Bedrooms Below Ground
|
1 |
|
Bedrooms Total
|
4 |
|
Age
|
0 To 5 Years |
|
Appliances
|
Garage Door Opener Remote(s) |
|
Basement Development
|
Unfinished |
|
Basement Features
|
Separate Entrance |
|
Basement Type
|
N/a (unfinished) |
|
Construction Style Attachment
|
Attached |
|
Cooling Type
|
Central Air Conditioning |
|
Exterior Finish
|
Brick |
|
Flooring Type
|
Hardwood, Ceramic, Carpeted |
|
Foundation Type
|
Concrete |
|
Half Bath Total
|
1 |
|
Heating Type
|
Forced Air |
|
Stories Total
|
3 |
|
Size Interior
|
1500 - 2000 Sqft |
|
Type
|
Row / Townhouse |
|
Utility Water
|
Municipal Water |
Parking
Land
|
Acreage
|
No |
|
Land Amenities
|
Hospital, Park, Public Transit, Schools |
|
Sewer
|
Sanitary Sewer |
Rooms
| Level |
Type |
Length |
Width |
Dimensions |
|
Second Level |
Kitchen |
4.11 m |
3.05 m |
4.11 m x 3.05 m |
|
Second Level |
Living Room |
4.69 m |
3.04 m |
4.69 m x 3.04 m |
|
Third Level |
Primary Bedroom |
3.84 m |
3.96 m |
3.84 m x 3.96 m |
|
Third Level |
Bedroom 2 |
3.6 m |
3.23 m |
3.6 m x 3.23 m |
|
Third Level |
Bedroom 3 |
3.05 m |
3.05 m |
3.05 m x 3.05 m |
|
Ground Level |
Den |
3.11 m |
3.2 m |
3.11 m x 3.2 m |
|
Ground Level |
Family Room |
5.09 m |
7.8 m |
5.09 m x 7.8 m |
https://www.realtor.ca/real-estate/28283712/103-inverary-crescent-vaughan-elder-mills-elder-mills


















