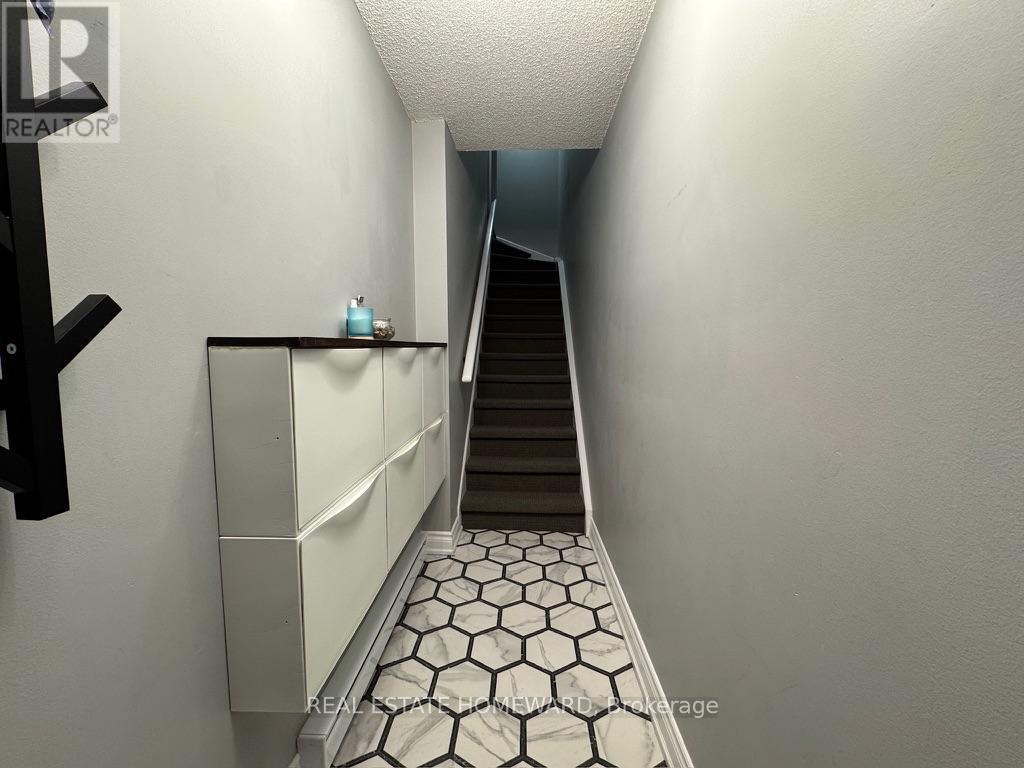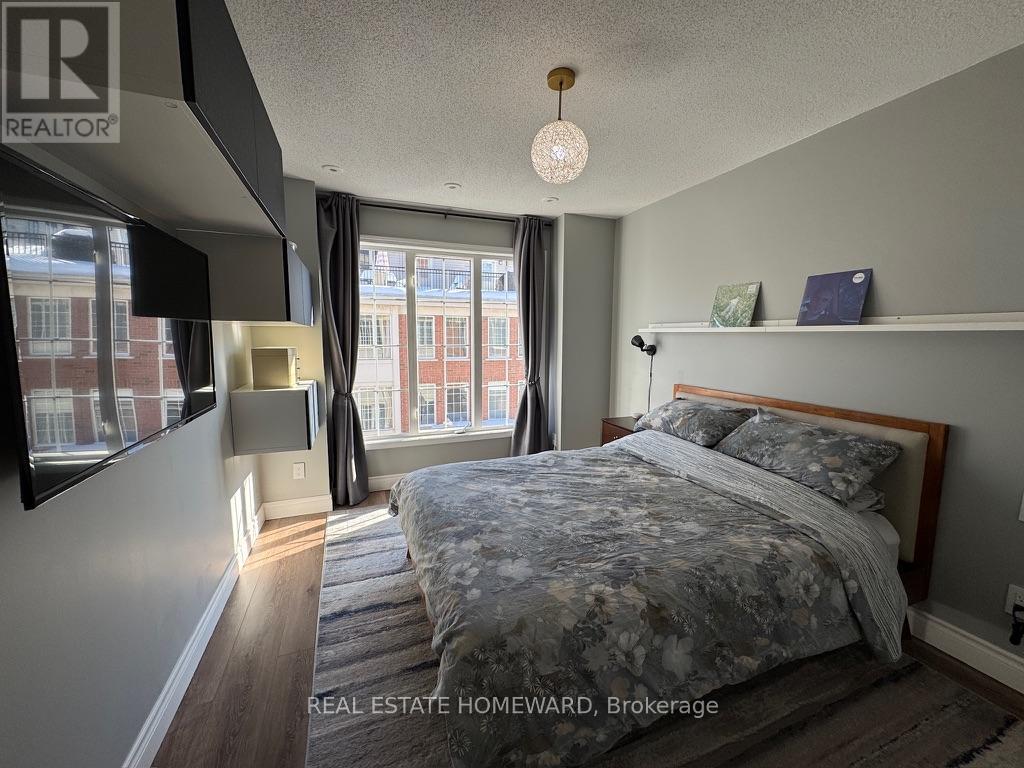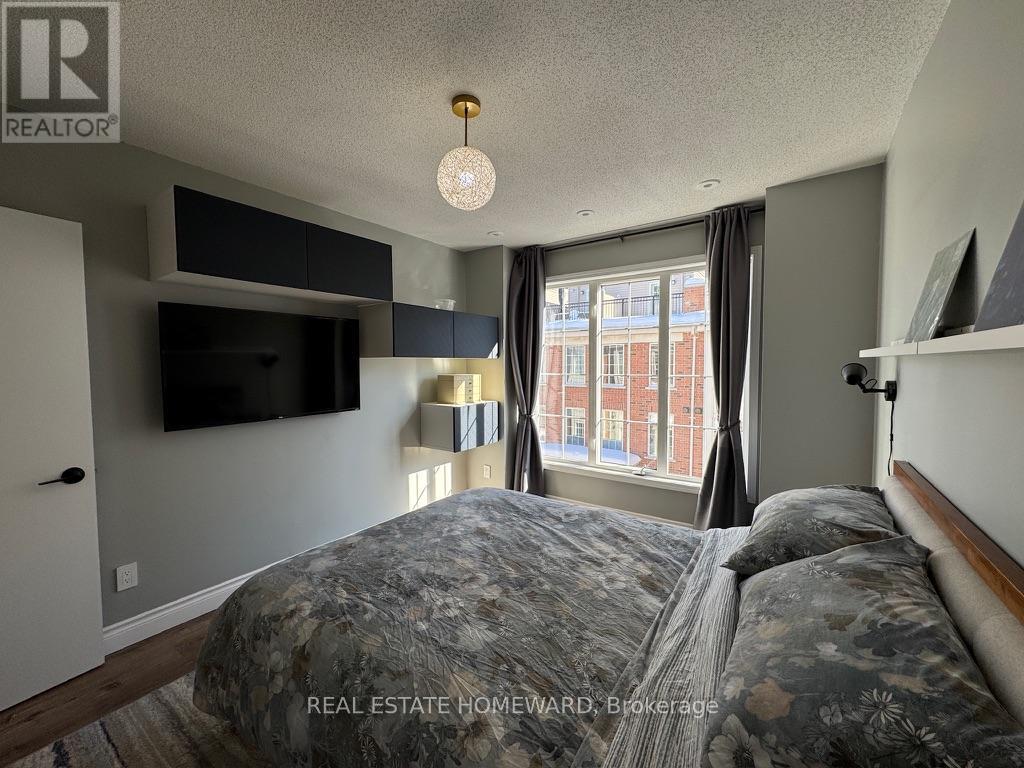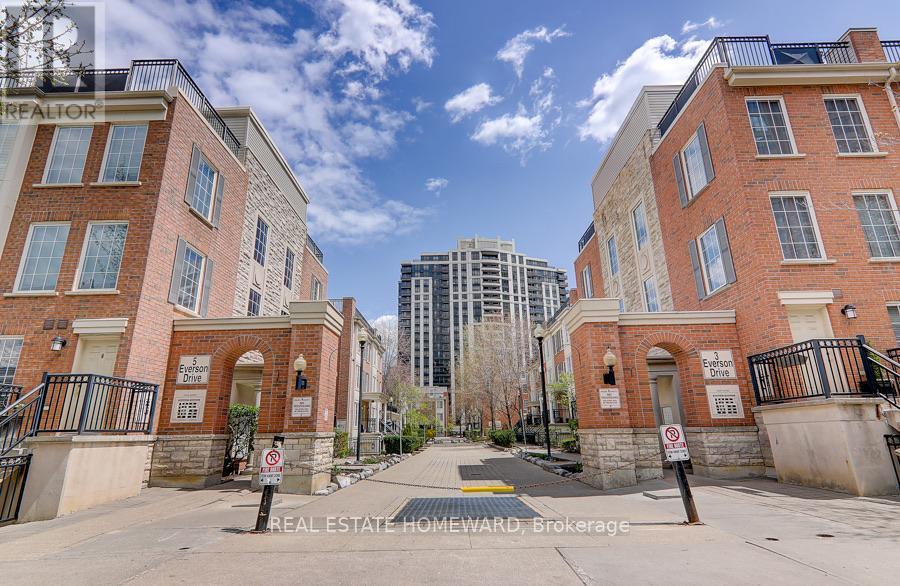3 Bedroom
2 Bathroom
1000 - 1199 sqft
Fireplace
Central Air Conditioning
Forced Air
$3,200 Monthly
All Utilities Included! Rent this Stunning Open Concept Upper Unit 2 Bedroom + Den, 2 Bath, Fully Renovated Townhome. Spacious 1125 Sf Interior + 330 Sf Private Rooftop Patio In Desirable Yonge/Sheppard Area. Bright, East Facing, Professionally Renovated Top To Bottom including 2 Bathrooms w/ High-End Finishes, Pot Lights, Samsung S/S Appliances, Quartz Countertop, Marble Back Splash, Large Custom Kitchen Cabinets, Vinyl Plank Flooring, Gas Fireplace, New Paint, 2 Wall Mounted Flat Screen TVs., A/C, Tankless Water Htr, 1 Underground Parking, 1 Storage Locker. **All Utilities Included (Gas, A/C, Hydro, Water) 1 Parking and 1 Locker!** Steps away from Park, 2 Subway Lines, Groceries, Shops & Restaurants On Yonge St, Schools And 401. Location, Location, Location & Lifestyle, A Must See!!! (id:49187)
Property Details
|
MLS® Number
|
C12139113 |
|
Property Type
|
Single Family |
|
Neigbourhood
|
Avondale |
|
Community Name
|
Willowdale East |
|
Community Features
|
Pet Restrictions |
|
Parking Space Total
|
1 |
Building
|
Bathroom Total
|
2 |
|
Bedrooms Above Ground
|
2 |
|
Bedrooms Below Ground
|
1 |
|
Bedrooms Total
|
3 |
|
Amenities
|
Fireplace(s), Storage - Locker |
|
Cooling Type
|
Central Air Conditioning |
|
Exterior Finish
|
Brick |
|
Fireplace Present
|
Yes |
|
Fireplace Total
|
1 |
|
Flooring Type
|
Laminate, Ceramic |
|
Half Bath Total
|
1 |
|
Heating Fuel
|
Natural Gas |
|
Heating Type
|
Forced Air |
|
Size Interior
|
1000 - 1199 Sqft |
|
Type
|
Row / Townhouse |
Parking
Land
Rooms
| Level |
Type |
Length |
Width |
Dimensions |
|
Second Level |
Primary Bedroom |
3.35 m |
3.05 m |
3.35 m x 3.05 m |
|
Second Level |
Bedroom 2 |
2.97 m |
2.74 m |
2.97 m x 2.74 m |
|
Second Level |
Den |
3.51 m |
3.2 m |
3.51 m x 3.2 m |
|
Main Level |
Living Room |
5.94 m |
3.96 m |
5.94 m x 3.96 m |
|
Main Level |
Dining Room |
5.94 m |
3.96 m |
5.94 m x 3.96 m |
|
Main Level |
Kitchen |
3.51 m |
2.67 m |
3.51 m x 2.67 m |
https://www.realtor.ca/real-estate/28292750/350-3-everson-drive-toronto-willowdale-east-willowdale-east




































