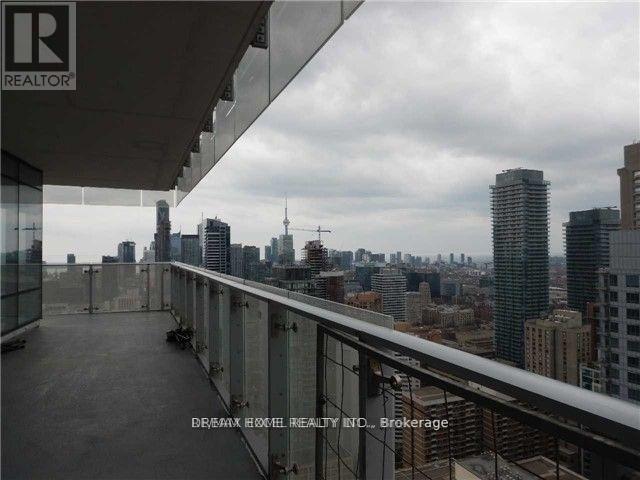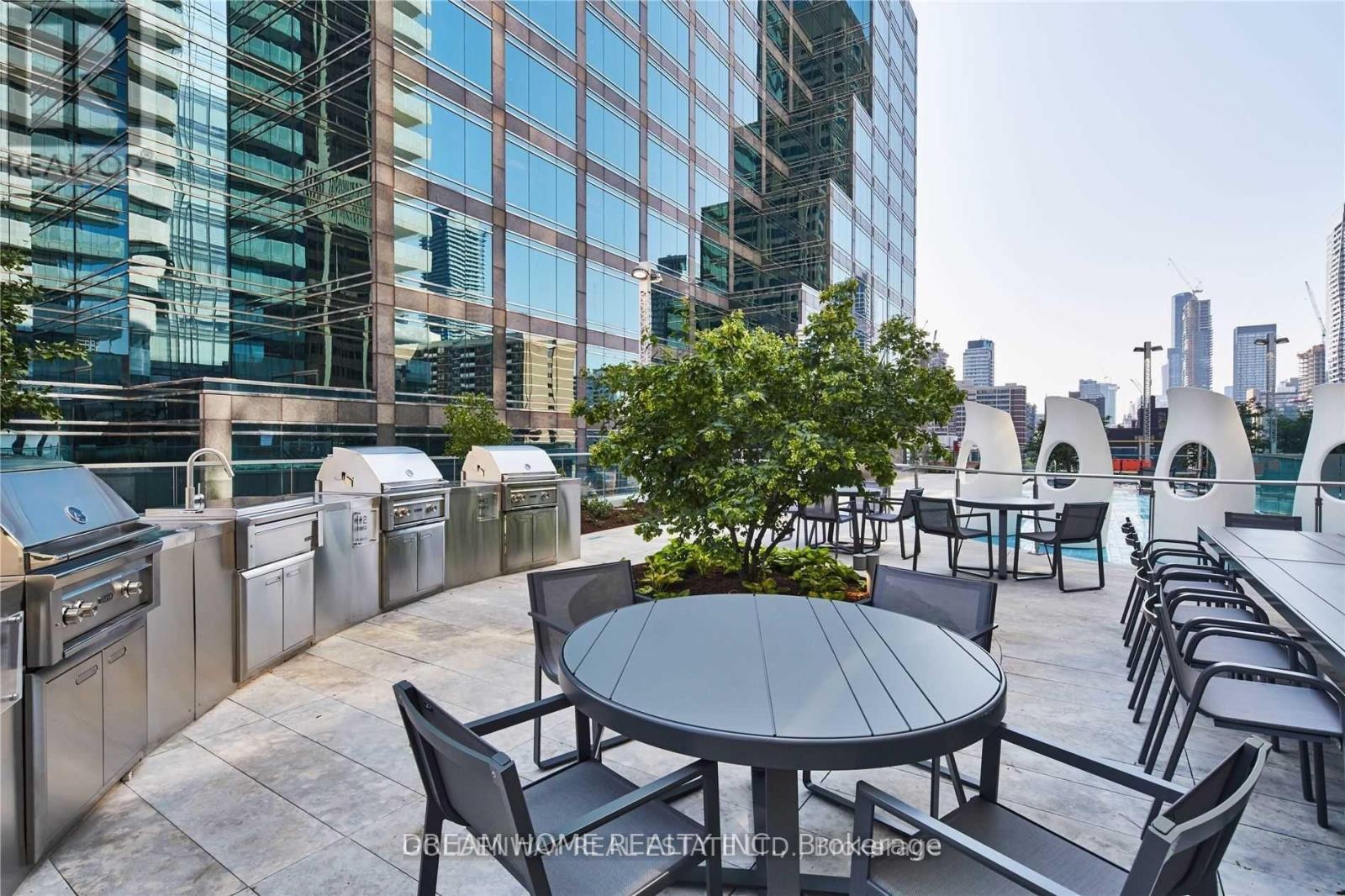2 Bedroom
2 Bathroom
700 - 799 sqft
Central Air Conditioning
Forced Air
$3,250 Monthly
One Bedroom + Den ** Den Can Be Used As 2nd Bedroom As It Has An Ensuite ** Unit With Two Full Baths. Bright, Elegant & Spacious Unit, 9' Ft Ceiling, Large Balcony Facing West, Floor To Ceiling Windows. Superb Amenities Including: Indoor Pool, Sauna, Concierge, Yoga, Rooftop Deck And Much More!! Direct Access To Subway. Steps From Yorkville, Restaurants, Shops! (id:49187)
Property Details
|
MLS® Number
|
C12137664 |
|
Property Type
|
Single Family |
|
Neigbourhood
|
University—Rosedale |
|
Community Name
|
Church-Yonge Corridor |
|
Amenities Near By
|
Hospital, Park, Public Transit |
|
Community Features
|
Pet Restrictions |
|
Features
|
Balcony |
Building
|
Bathroom Total
|
2 |
|
Bedrooms Above Ground
|
1 |
|
Bedrooms Below Ground
|
1 |
|
Bedrooms Total
|
2 |
|
Age
|
New Building |
|
Amenities
|
Security/concierge, Exercise Centre, Party Room, Visitor Parking |
|
Cooling Type
|
Central Air Conditioning |
|
Exterior Finish
|
Concrete |
|
Flooring Type
|
Wood |
|
Heating Fuel
|
Natural Gas |
|
Heating Type
|
Forced Air |
|
Size Interior
|
700 - 799 Sqft |
|
Type
|
Apartment |
Parking
Land
|
Acreage
|
No |
|
Land Amenities
|
Hospital, Park, Public Transit |
Rooms
| Level |
Type |
Length |
Width |
Dimensions |
|
Ground Level |
Living Room |
6.95 m |
3.32 m |
6.95 m x 3.32 m |
|
Ground Level |
Dining Room |
6.95 m |
3.32 m |
6.95 m x 3.32 m |
|
Ground Level |
Kitchen |
6.95 m |
3.32 m |
6.95 m x 3.32 m |
|
Ground Level |
Primary Bedroom |
3.08 m |
2.77 m |
3.08 m x 2.77 m |
|
Ground Level |
Den |
3.68 m |
2.01 m |
3.68 m x 2.01 m |
https://www.realtor.ca/real-estate/28289618/3708-1-bloor-street-e-toronto-church-yonge-corridor-church-yonge-corridor

























