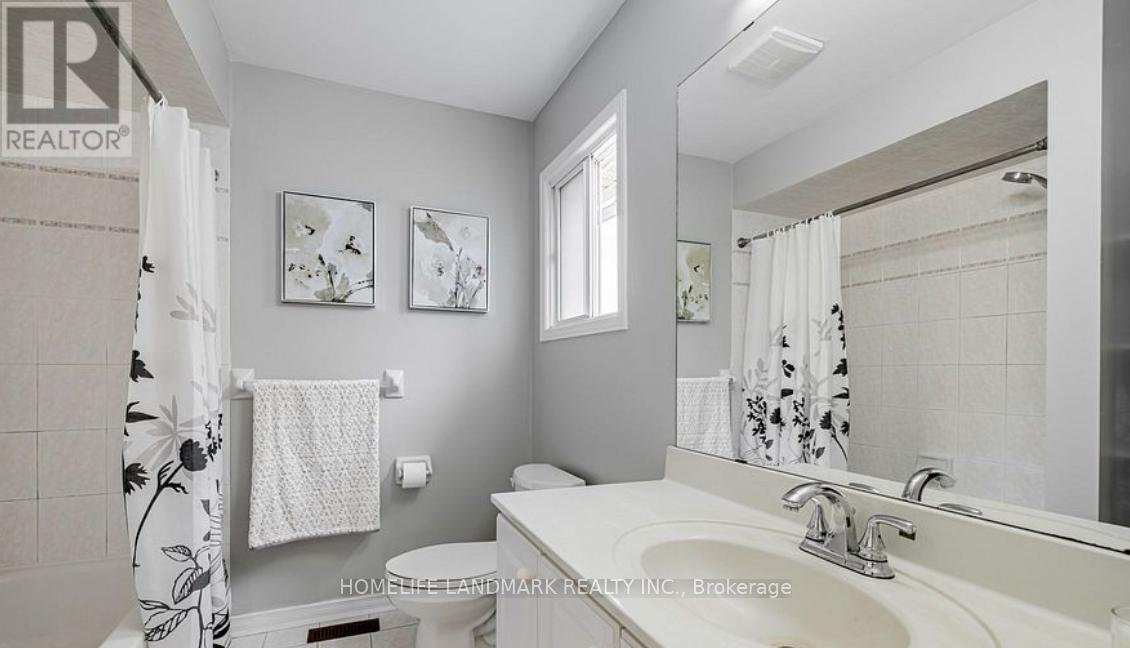3 Bedroom
3 Bathroom
1500 - 2000 sqft
Central Air Conditioning
Forced Air
$3,050 Monthly
Spacious & Cozy 3-Bedroom Semi-Detached Home Perfect for Families! Bright & Inviting Layout, South-facing with large windows for abundant natural light. Open-concept. Hardwood throughout (main + 2nd level), Crown moulding in living/dining areas. Family-sized kitchen with walk-out to patio, Direct garage access, main-floor laundry for convenience. Primary Bedroom - with 4pc ensuite + his & hers closets. No sidewalk, quiet, low-traffic street . Across from a park, Ideal for outdoor lovers. Steps to transit Viva, YRT, and GO Station, Near schools, community center, and shops (Walmart, Best Buy, Canadian Tire, etc.) Quick access to Hwy 407 & Hwy 7. (id:49187)
Property Details
|
MLS® Number
|
N12137575 |
|
Property Type
|
Single Family |
|
Community Name
|
Langstaff |
|
Amenities Near By
|
Park, Public Transit, Schools |
|
Features
|
Paved Yard, Carpet Free |
|
Parking Space Total
|
2 |
Building
|
Bathroom Total
|
3 |
|
Bedrooms Above Ground
|
3 |
|
Bedrooms Total
|
3 |
|
Age
|
16 To 30 Years |
|
Appliances
|
Garage Door Opener Remote(s), Dishwasher, Dryer, Oven, Hood Fan, Washer, Window Coverings, Refrigerator |
|
Basement Development
|
Finished |
|
Basement Type
|
N/a (finished) |
|
Construction Style Attachment
|
Semi-detached |
|
Cooling Type
|
Central Air Conditioning |
|
Exterior Finish
|
Brick |
|
Flooring Type
|
Ceramic, Hardwood |
|
Foundation Type
|
Unknown |
|
Half Bath Total
|
1 |
|
Heating Fuel
|
Natural Gas |
|
Heating Type
|
Forced Air |
|
Stories Total
|
2 |
|
Size Interior
|
1500 - 2000 Sqft |
|
Type
|
House |
|
Utility Water
|
Municipal Water |
Parking
Land
|
Acreage
|
No |
|
Land Amenities
|
Park, Public Transit, Schools |
|
Sewer
|
Sanitary Sewer |
|
Size Depth
|
77 Ft ,1 In |
|
Size Frontage
|
30 Ft |
|
Size Irregular
|
30 X 77.1 Ft |
|
Size Total Text
|
30 X 77.1 Ft |
Rooms
| Level |
Type |
Length |
Width |
Dimensions |
|
Second Level |
Primary Bedroom |
4.87 m |
3.25 m |
4.87 m x 3.25 m |
|
Second Level |
Bedroom |
3.63 m |
3 m |
3.63 m x 3 m |
|
Second Level |
Bedroom 3 |
3.43 m |
3.04 m |
3.43 m x 3.04 m |
|
Main Level |
Kitchen |
2.9 m |
2.6 m |
2.9 m x 2.6 m |
|
Main Level |
Eating Area |
2.9 m |
2.46 m |
2.9 m x 2.46 m |
|
Main Level |
Dining Room |
4.52 m |
4.39 m |
4.52 m x 4.39 m |
|
Main Level |
Living Room |
4.52 m |
4.39 m |
4.52 m x 4.39 m |
https://www.realtor.ca/real-estate/28289338/85-nahanni-drive-richmond-hill-langstaff-langstaff












